Burnthouse St. Gluvias, Penryn Guide Price £765,000
Please enter your starting address in the form input below.
Please refresh the page if trying an alernate address.
- Beautiful detached home with a separate studio
- Hidden from the road in a green valley
- Four bedrooms with principal bedroom en-suite
- Spacious lounge, kitchen/diner and separate utility
- Family bathroom and ground floor cloakroom
- Paved patio accessed from dining area and lounge
- Large garden with greenhouse, pond, vegetable patch and stream
- Separate studio with garage below and own outside space
- Land with large timber shed, workshop, shed and parking
- Long driveway and parking available to front of the house
This executive style detached four bedroom house is nestled in a valley surrounded by trees, hedging, wildlife and a small stream running on the perimeter of a plot approaching approximately half an acre, giving it an air of tranquility. There is a large garden, patio, parking and the driveway continues down to a further area with timber garage, workshop, shed and to a separate studio with a garage below.
The house itself has an entrance porch leading into a spacious hallway. There is a lounge with a wood burner and that leads out onto an enclosed rear patio seating space, perfect for alfresco dining, a modern tasteful kitchen/dining room with separate utility and ground floor cloakroom. Many hours could be spent in the dining room looking out onto the beautiful rolling lawn, established flowers and shrubs and granite crazy paved seating space. A turned oak staircase with glass panel leads up to a galleried landing to the first floor where there are four bedrooms, principal bedroom ensuite and a family bathroom.
To the front of the property is a long driveway leading to ample parking surrounded by metal railings. Seating space completes the front. There is a gate to each side to access the enclosed rear garden with a greenhouse and shed off to one side. The rear garden is truly a delight with the established plants offering splashes of colour including a wild area for bees and insects. A pond is surrounded with lush plants and foliage and there is also a chicken coop and a sheltered seating and dining space. The detached studio currently consists of a large room, flooded with light from the large windows with wood burner and double doors off to its own patio space. It has a garage below with double glazed door, electric, lighting and up and over door.
Why not take a look at our virtual tour to appreciate all that this beautiful property and its surroundings has to offer.
Conveniently located for Falmouth, Truro and Redruth, Ponsanooth is the nearest village to Swallow Cottage which has a popular Primary School, village stores/Post Office, lovely countryside walks in Kennal Vale Woods and a Public House and Village Hall that host many events. Secondary schools can be found in nearby Falmouth and Penryn, with the University at both Penryn and Falmouth both being within a couple of miles.
The bustling harbour town of Falmouth is just over four miles distant with a variety of cafes, restaurants, banks, a multi-screen cinema and high street shopping. Family entertainment can also be found at the National Maritime Museum and Pendennis Castle with golf available nearby at Falmouth Golf Club. Three train stations provide a link from Falmouth to Truro and beyond where there is a main line to London Paddington.
Rooms
ACCOMMODATION COMPRISES
A pathway leads to the composite entrance door opening to:-
ENTRANCE PORCH
Glazed windows to front and side. Radiator and a further glazed door leading into:-
ENTRANCE HALLWAY
Sweeping turning oak staircase with glass balustrade to first floor. Under stairs storage cupboard with lighting. Radiator.
LOUNGE - 18' 0'' x 13' 0'' (5.48m x 3.96m)
A good sized room. with double glazed window and double doors leading out onto a patio. Featuring a freestanding wood burner on a slate hearth. Spot lights and two radiators.
KITCHEN/DINER - 22' 3'' x 14' 9'' (6.78m x 4.49m) maximum overall measurements
KITCHEN
Double glazed window. Range of duck egg blue high gloss wall and floor mounted units with Corian worktop and upstands over incorporating sink and drainer. Space for fridge, space for freezer. Integrated range style cooker with extractor hood above and slate flagstone flooring. Pantry cupboard with shelving. Door to:-
DINING SPACE
Double glazed doors opening to the patio and double glazed window. Two radiators.
UTILITY - 13' 0'' x 5' 3'' (3.96m x 1.60m)
Range of floor mounted units with worktop over. Double glazed window and double glazed door to outside. Space for fridge and wall mounted gas boiler. Radiator. Door to:-
CLOAKROOM
Obscured double glazed window. Spotlighting. Low level WC and vanity wash hand basin. Heated towel rail and extractor above.
GALLERIED FIRST FLOOR LANDING
A dual aspect landing with double glazed windows. Loft hatch. Spotlighting. Double airing cupboard with radiator. Doors off to:-
BEDROOM ONE - 14' 9'' x 12' 11'' (4.49m x 3.93m)
A dual aspect room with double glazed windows overlooking the garden. Radiator. Door to:-
EN-SUITE SHOWER ROOM
Obsdure double glazed window. Vanity wash hand basin, low level WC and walk-in shower cubicle with mains shower and splashboarding. Heated towel rail. Extractor fan.
BEDROOM TWO - 13' 0'' x 9' 9'' (3.96m x 2.97m)
Double glazed window overlooking the garden and radiator.
BEDROOM THREE - 13' 0'' x 7' 9'' (3.96m x 2.36m)
Double glazed window to front and radiator.
BEDROOM FOUR - 11' 0'' x 7' 9'' (3.35m x 2.36m)
Double glazed window to the front. Radiator.
FAMILY BATHROOM
Bath with shower over and tiled surround with glass side panel, low level WC and wall hung wash hand basin with drawers below and mirror with light above. Heated towel rail. Linoleum flooring. Spotlighting.
FIRST FLOOR DETACHED STUDIO - 21' 5'' x 18' 4'' (6.52m x 5.58m)
Accessed from the patio with a slanted roof and composite cladding. Currently set up an open room a studio space with a dual aspect with large windows for maximum natural light. Double doors open to a private patio. Strip lighting. Wood burning stove.
GARAGE - 21' 0'' x 18' 1'' (6.40m x 5.51m)
Up and over garage door. Double glazed window. Constructed with cavity block.
OUTSIDE FRONT
Tarmaced driveway leading down to the property with Cornish hedging to the side. The house itself is a lovely looking property which is timber framed and block with half slate hung exterior. There is block paved parking surrounded by metal railings and seating. Log store, greenhouse, outside tap and side access around to each side. Further parking area at the bottom. The driveway then follows down to a separate piece of land with timber garage and store, workshop and shed. A small stream runs along the boundary.
GARDEN
A gate to each side of the main property leads around to a rolling lawn with a pond and a variety of lush plants to include lillies, acer, trees and shrubs. Vegetable patch, wild area for bees. Chicken coop. Seating space and all enclosed by fencing. Paved granite slabs patio.
SERVICES
Mains water, mains electric and mains gas. Private drainage.
AGENT'S NOTE
The Council Tax band for the property is band 'E'
DIRECTIONS
From Treluswell roundabout take A393 towards Ponsanooth, you will see a row of cottages on the right hand bend with a junction on the left. Turn right by an old fashioned light post and you will see Swallow Cottage signposted with its own driveway after the garage on the right hand side. Proceed down here. If using What3words:- arrive.rainfall.gracing
Photo Gallery
EPC
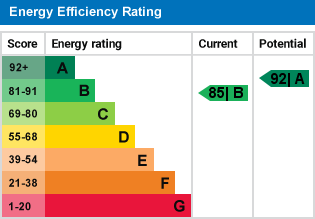
Floorplans (Click to Enlarge)
Nearby Places
| Name | Location | Type | Distance |
|---|---|---|---|
Penryn TR10 9AS
MAP Estate Agents









MAP estate agents, Gateway Business Centre, Wilson Way, Barncoose, TR15 3RQ
Email: sales@mapestateagents.com
Properties for Sale by Region | Properties to Let by Region
Complaints Procedure | Privacy & Cookie Policy | CMP Certificate





©
MAP estate agents. All rights reserved.
Powered by Expert Agent Estate Agent Software
Estate agent websites from Expert Agent


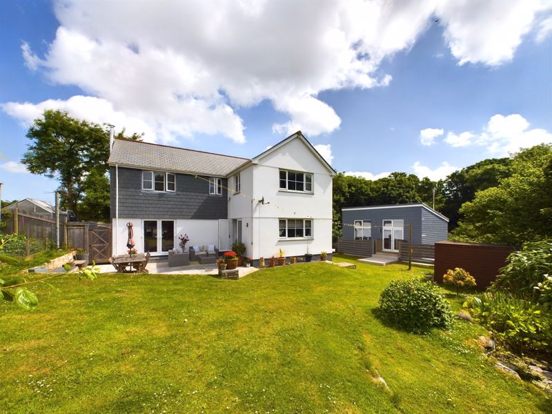
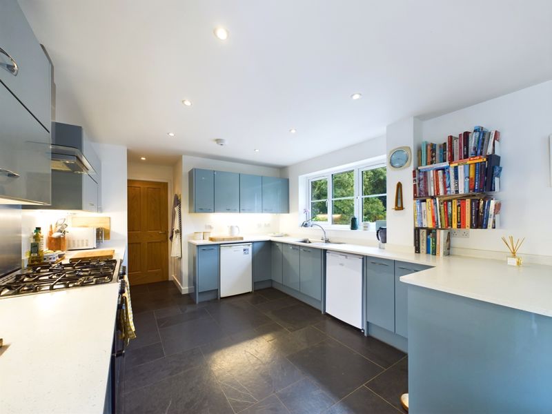
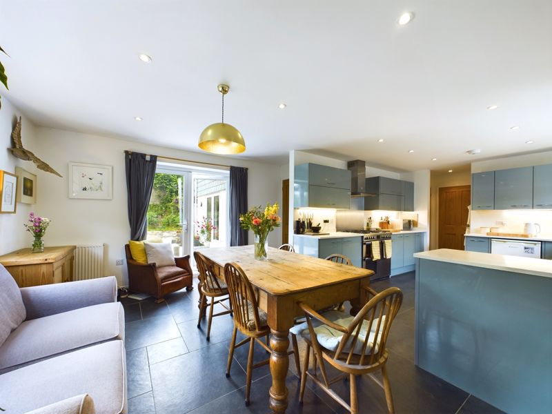
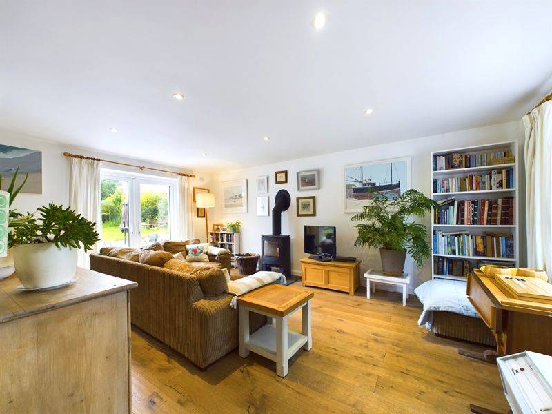




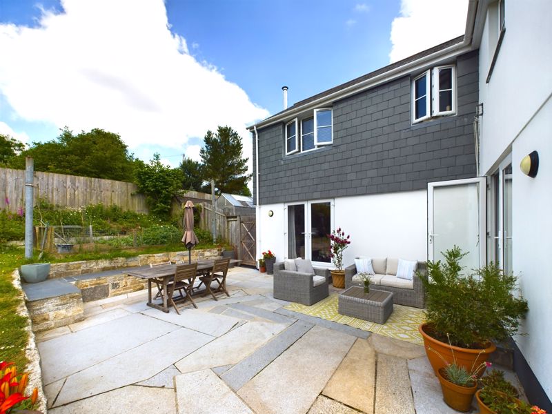
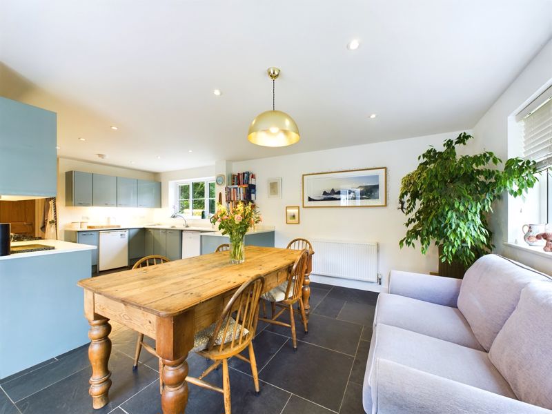
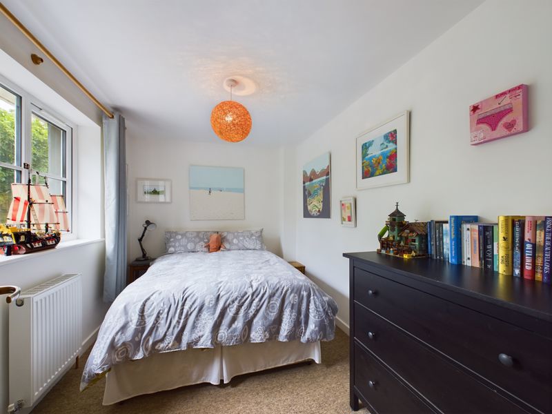


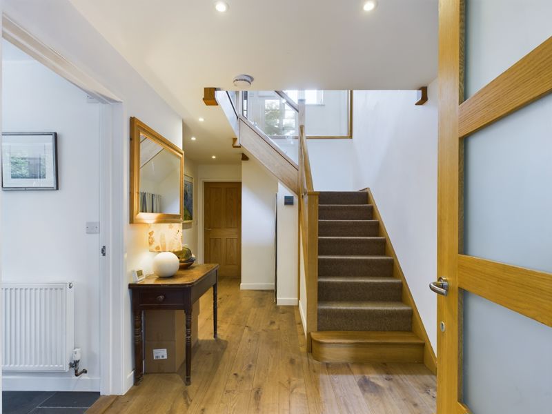
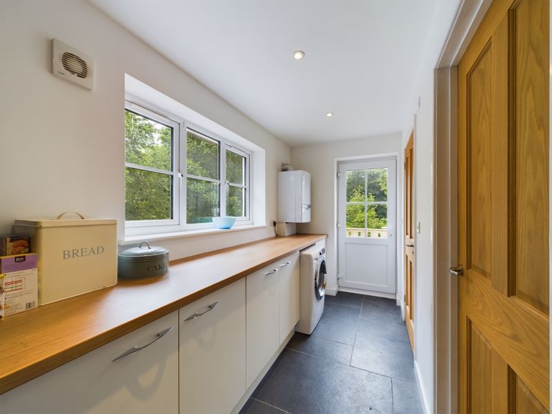
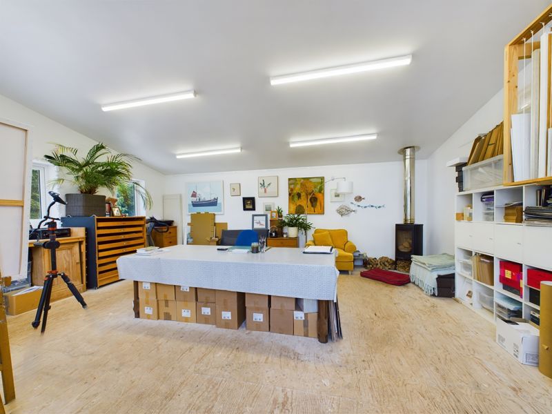


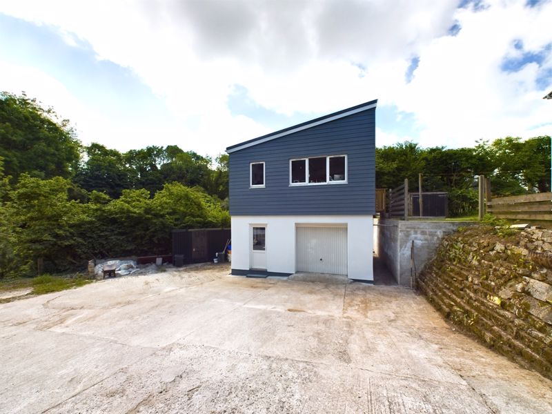
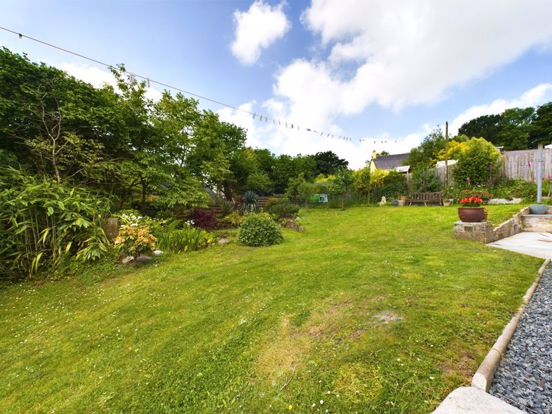
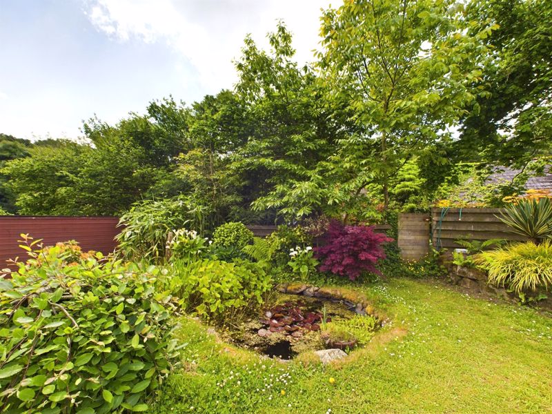

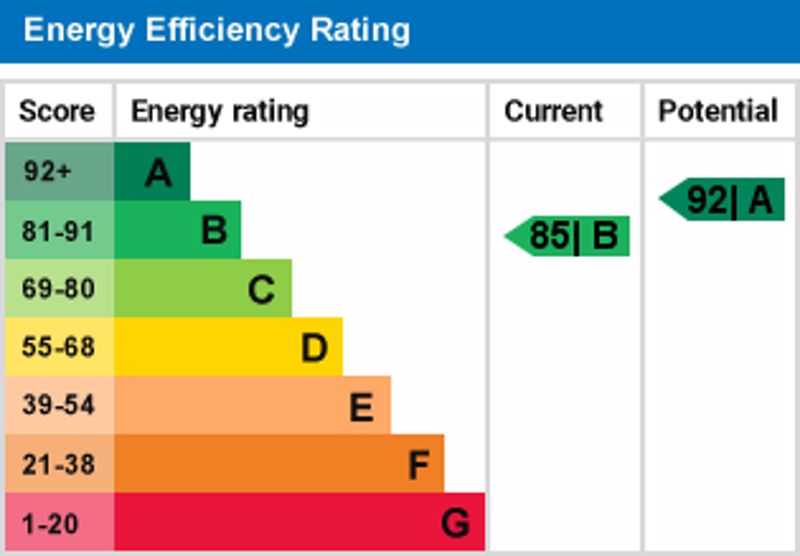




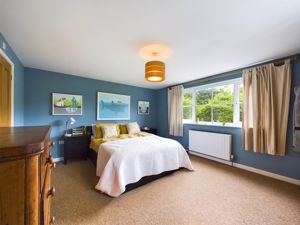
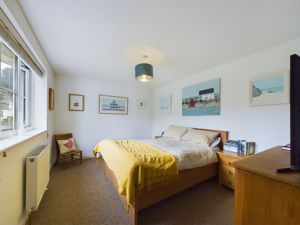
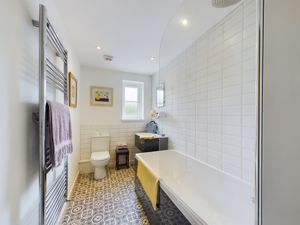
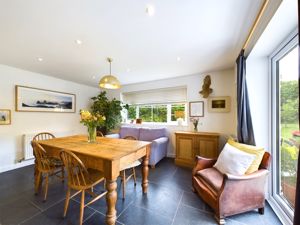



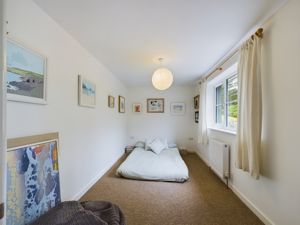
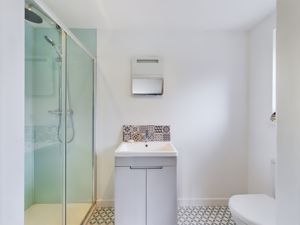



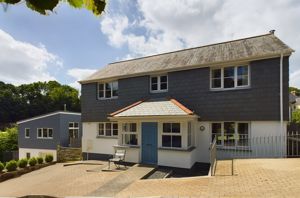






 4
4  2
2  1
1 Mortgage Calculator
Mortgage Calculator









