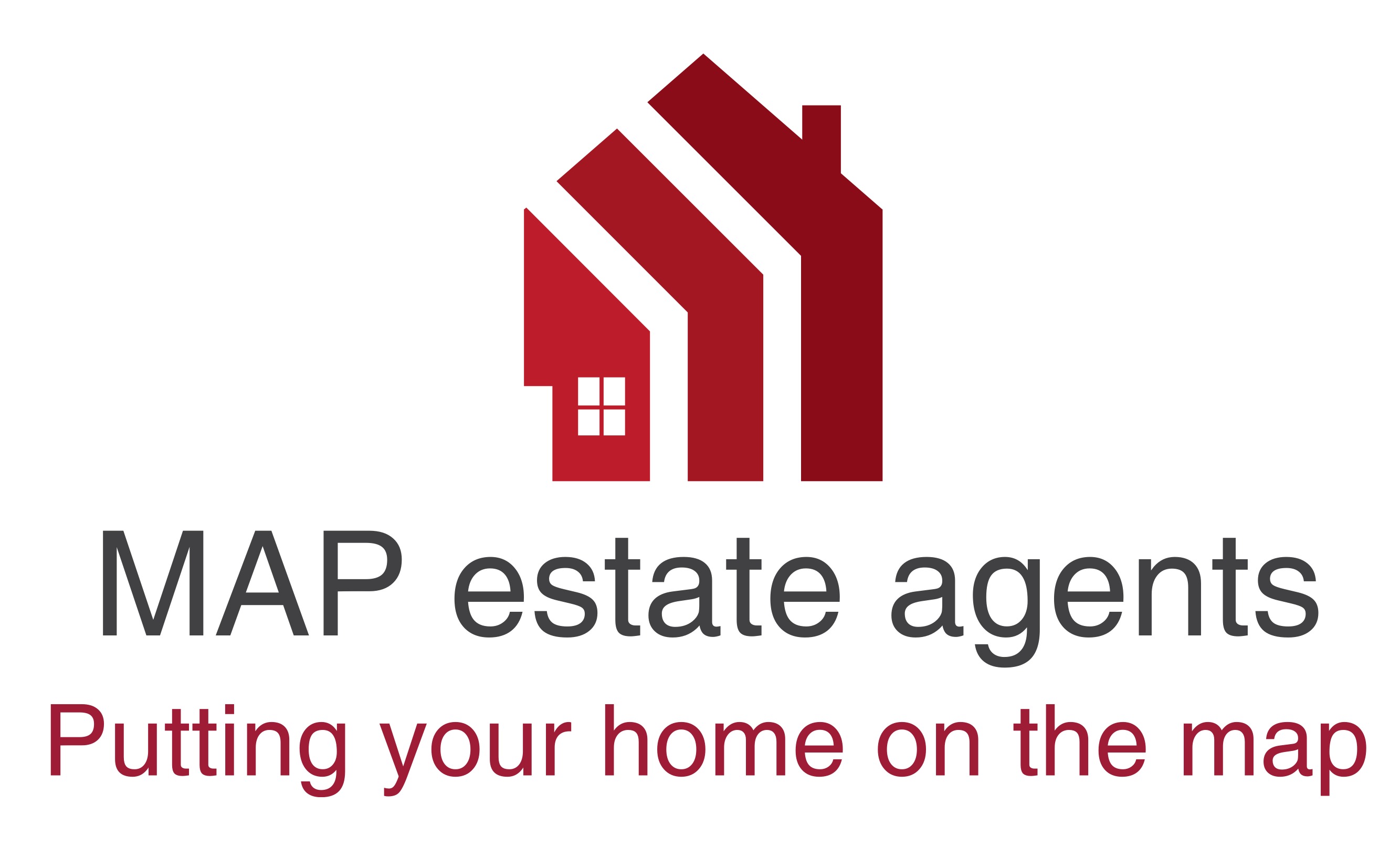Aneray Road, Camborne £230,000
Please enter your starting address in the form input below.
Please refresh the page if trying an alernate address.
- Three bedroom semi-detached house
- 21' Lounge
- Further Dining space
- Re-fitted kitchen
- Re-fitted shower room
- Garage to rear
- Mains gas central heating
- Double glazed windows
- Garden to front and rear
- Overlooking grass and trees to the front
This extended semi detached house has three bedrooms, a re-furbished kitchen and shower room, double glazed windows, gas central heating and a garage.
Owned by our clients for 30 plus years, the house now could be improved by the new owners such as new carpets and redecoration.
Opposite the property is large area of greenery with mature trees, providing both screening and privacy and without being overlooked. There is a small garden to the front and a low maintenance patio garden to the rear. All in all, we believe this is a super family home in an excellent location close to the town.
Rooms
ACCOMMODATION COMPRISES:
Double glazed door with side panel into:
ENTRANCE HALL
Stairs to first floor. Radiator.
LOUNGE - 21' 9'' x 10' 2'' (6.62m x 3.10m)
A super sized room with uPVC double glazed window to the front overlooking the green space. Log effect gas fire with back boiler which services the domestic hot water and central heating with marble hearth and surround. Double radiator.
DINING ROOM - 13' 0'' x 8' 1'' (3.96m x 2.46m)
Two double glazed doors opening to the rear garden with windows to either side providing a a good amount of natural light. The dining room was extended from the original design and has a tiled floor, a range of useful cupboards matching the kitchen units, granite breakfast bar and space for a dining table. Inset ceiling spotlighting.
KITCHEN - 8' 3'' x 7' 4'' (2.51m x 2.23m)
The kitchen has been very attractively re-fitted with a range of units in duck egg blue with integrated fridge and freezer with large larder tower alongside. Space for gas cooker. The kitchen has an extensive range of base and eye level units with four tier drawer unit. Granite work surfaces. Stainless steel one and a half bowl sink unit with mixer tap above. Under unit lighting and inset ceiling spotlighting.
SHOWER ROOM
Re-fitted with a corner shower cubicle with Mira sport shower, wash basin set into a large work surface with mixer tap above and a low level WC. Vanity cupboards. Frosted uPVC double glazed window to side. Tiled walls, inset ceiling spotlighting.
FIRST FLOOR
BEDROOM ONE - 12' 9'' x 9' 8'' (3.88m x 2.94m)
Large double glazed window to the front elevation overlooking the green space. Useful large storage/wardrobe. Radiator.
BEDROOM TWO - 11' 7'' x 7' 10'' (3.53m x 2.39m)
Airing cupboard with lagged tank and slatted linen shelving. Radiator. uPVC double glazed window to rear.
BEDROOM THREE - 8' 4'' x 7' 10'' (2.54m x 2.39m)
A large single room with uPVC double glazed window to rear. Radiator.
OUTSIDE
The rear garden is accessed from doors in the dining room opening to a brick paved patio with three granite steps up to a further low maintenance patio garden which is enclosed with gated access to the rear. Pedestrian door to garage. To the front is a small paved garden with flower beds.
GARAGE - 19' 0'' x 9' 3'' (5.79m x 2.82m)
Block built and has light and power connected. Metal up and over door with scope subject to necessary permissions to extend the garage to the side.
AGENTS NOTES
Mains water, electricity, gas and drainage. Council Tax - Band B. It should be noted that the neighbouring property has extended their property to the first floor and subject to the necessary consents, this is a possibility for this home.
DIRECTIONS
From Camborne main street and upon entering the one way system, take the first left down Fore Street., Fore street turns into Tehidy Road, passing Rosewarne Gardens on your right. Take the next right, coming back on yourself slightly into Eastern Lane and follow for a few hundred yards. Aneray Road is the first turning on the right hand side.
Photo Gallery
EPC

Floorplans (Click to Enlarge)
Nearby Places
| Name | Location | Type | Distance |
|---|---|---|---|
Camborne TR14 8UB
MAP Estate Agents









MAP estate agents, Gateway Business Centre, Wilson Way, Barncoose, TR15 3RQ
Email: sales@mapestateagents.com
Properties for Sale by Region | Properties to Let by Region
Complaints Procedure | Privacy & Cookie Policy | CMP Certificate





©
MAP estate agents. All rights reserved.
Powered by Expert Agent Estate Agent Software
Estate agent websites from Expert Agent


















 3
3  1
1  1
1 Mortgage Calculator
Mortgage Calculator










