Churchtown, Redruth £255,000
Please enter your starting address in the form input below.
Please refresh the page if trying an alernate address.
- Detached cottage
- Two double bedrooms
- Generous living room with log burner
- Double glazed
- Quiet hamlet location
- Ground floor bathroom
- Immaculately presented
- Low maintenance gardens
This charming detached cottage is situated in the sought after hamlet of Churchtown.
The property boasts a spacious living/dining space with wood burning stove, generous bright fitted kitchen and bathroom with bath and shower combination on the ground floor with two double bedrooms found upstairs. The cottage has low maintenance enclosed gardens to the side and rear.
The property is double glazed windows and is warmed via a mix of LPG and electric heating.
We strongly recommend viewing at the earliest opportunity to avoid disappointment.
Set within a Conservation Area, Churchtown nestles on the slopes of Carn Brea and gives access to country walks in the area, the historic former parish church of Redruth, St Euny, which dates from the 6th Century, is close by (the present church on the site being constructed in 1768).
Redruth, the nearest major town is within one mile and here one will find a mix of local and national shopping outlets, a mainline Railway Station with direct links to London Paddington and the north of England and schooling for all ages is within walking distance.
The A30 trunk road runs to the north of the town. Truro, the administrative and cultural centre of Cornwall is within eleven miles, Falmouth, on the south coast, which is home to Cornwall's university, is within twelve miles and the north coast at Portreath, which is noted for it's sandy beach and active harbour, is within five miles.
Rooms
ACCOMMODATION COMPRISES
Front door to:-
ENTRANCE HALL
Double glazed window to front. Wall mounted modern digital electric panel heater. Engineered oak flooring. Coats hanging space. Wall mounted consumer unit.
KITCHEN
Fitted with an attractive and extensive range of cream wall and base cupboards and drawers with ‘butchers block’ work surfaces over. Range style cooker with extractor over. Integrated fridge and freezer units. White Belfast sink with mixer tap over. Integrated dishwasher. Radiator. Electric panel heater. Wall mounted gas boiler. Double glazed door to rear garden. Engineered oak flooring. Two large double glazed windows to rear gaining views over rear garden. Exposed stone wall with two sash windows and door to living room. Open to:-
REAR INNER HALL
Space and plumbing for washing machine. Space for tumble dryer. Pantry cupboard. Door to:-
LIVING/DINING ROOM - 19' 10'' x 11' 4'' (6.04m x 3.45m) maximum measurements
A lovely spacious living area with feature timber beamed ceiling and cast iron wood burner set on a slate hearth. Double glazed window to side. Two sash windows to kitchen. Electric panel heater. Timber staircase with handrail leading up to the first floor.
BATHROOM
Independent curved screen shower unit housing electric shower, modern white suite comprising panelled bath, close coupled WC and wash hand basin with inset vanity unit. Wall cupboard with light. Obscure double glazed window to side. Extractor. Ladder radiator. Complementary wall tiling.
FIRST FLOOR LANDING
Double glazed window to front boasting views over St. Euny Church and Carn Brea. Smoke alarm. Timber doors off to:-
BEDROOM ONE - 11' 8'' x 9' 5'' (3.55m x 2.87m)
Double glazed window with deep sill gaining views over the rear garden. Electric panel heater.
BEDROOM TWO - 10' 4'' x 8' 3'' (3.15m x 2.51m)
Double glazed window with deep sill gaining views over the rear garden. Electric panel heater. Access to loft space. Built in cupboard with hanging rail.
OUTSIDE FRONT
To the side of the property there is a low maintenance stone chipped garden with slab footpath. Raised planter with small shrubs, plants and flowers. Low slate topped Cornish stone wall with slate style chippings Outside light.
REAR GARDEN
To the rear of the property there is a raised southerly facing garden with a lawn, a small stone slab patio and wild flower planting. Raised timber patio with lovely distant views of Carn Brea. Cornish stone raised borders with small shrubs, plants and flowers. LPG bottled gas connection point. The garden is enclosed by timber fencing.
SERVICES
Mains Water, electricity and drainage.
AGENT'S NOTE
The Council Tax band for the property is band ‘B’.
DIRECTIONS
From the Penventon Hotel, proceed westerly and at the roundabout, take the first exit on to Agar Road. After a short distance turn left on to Railway Villas. Continue under the bridge and at the next junction turn left on to Trevingey Road. Take the next right turn passing St Euny church on your right hand side. The property will be seen on your left hand side. If using What3words wiggly.garlic.church Please be advised for viewing purposes, please park on the left hand side opposite the church and walk to the property.
Request A Viewing
Photo Gallery
EPC

Floorplans (Click to Enlarge)
Nearby Places
| Name | Location | Type | Distance |
|---|---|---|---|
Redruth TR15 3BT
MAP Estate Agents









MAP estate agents, Gateway Business Centre, Wilson Way, Barncoose, TR15 3RQ
Email: sales@mapestateagents.com
Properties for Sale by Region | Properties to Let by Region
Complaints Procedure | Privacy & Cookie Policy | CMP Certificate





©
MAP estate agents. All rights reserved.
Powered by Expert Agent Estate Agent Software
Estate agent websites from Expert Agent

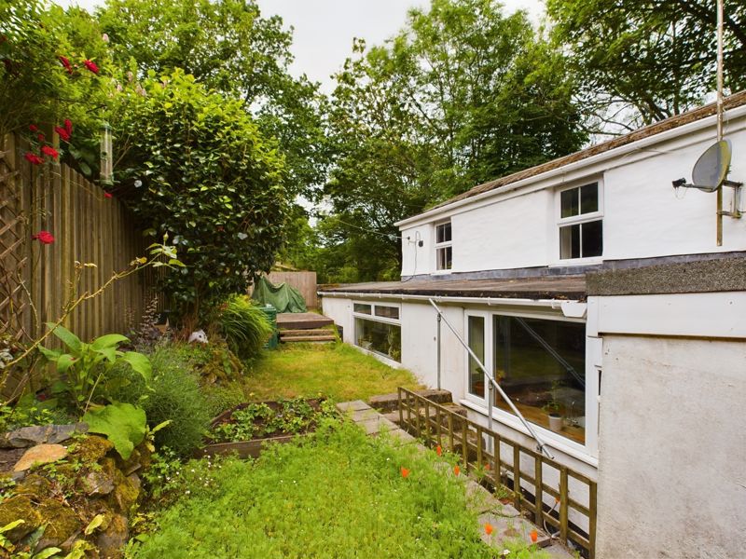
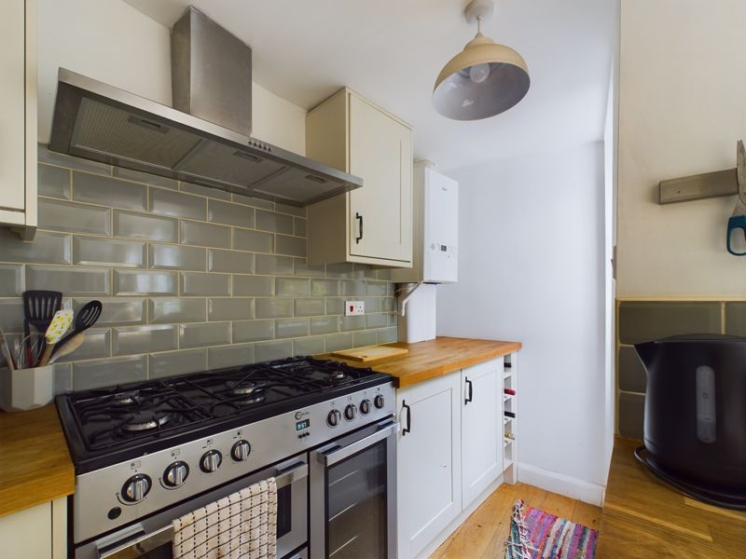
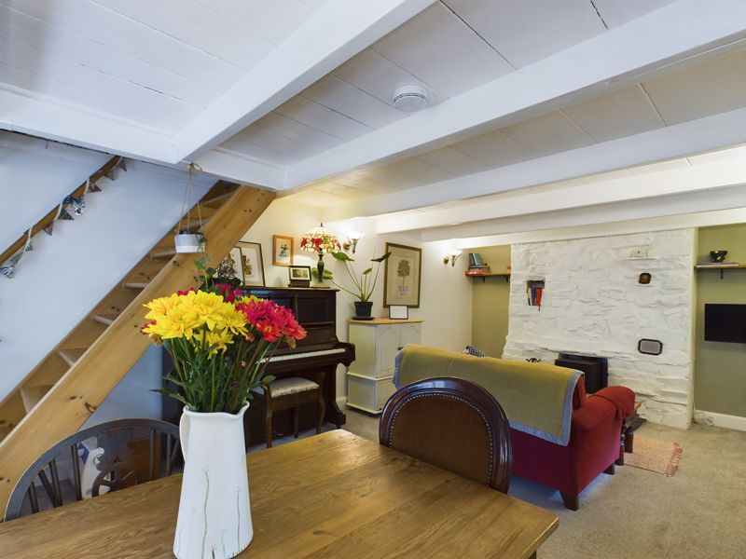
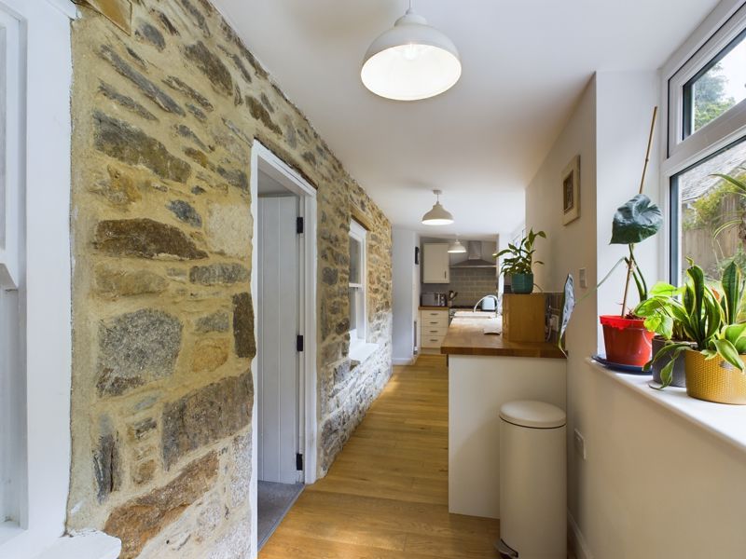
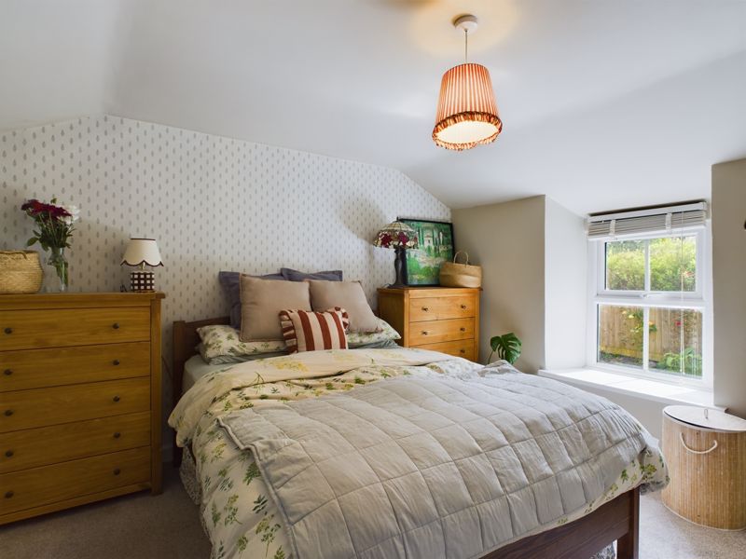
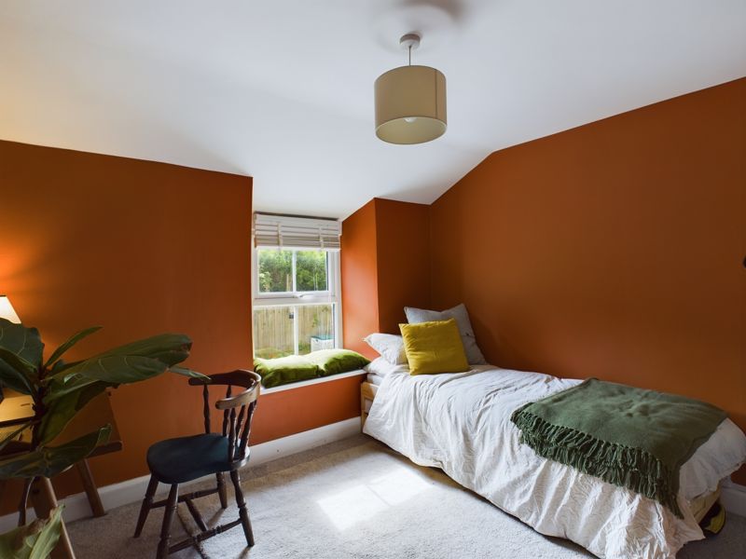
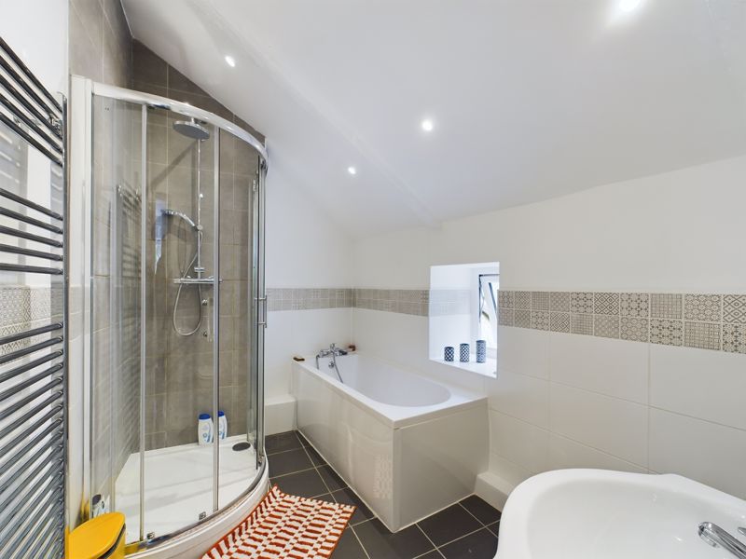
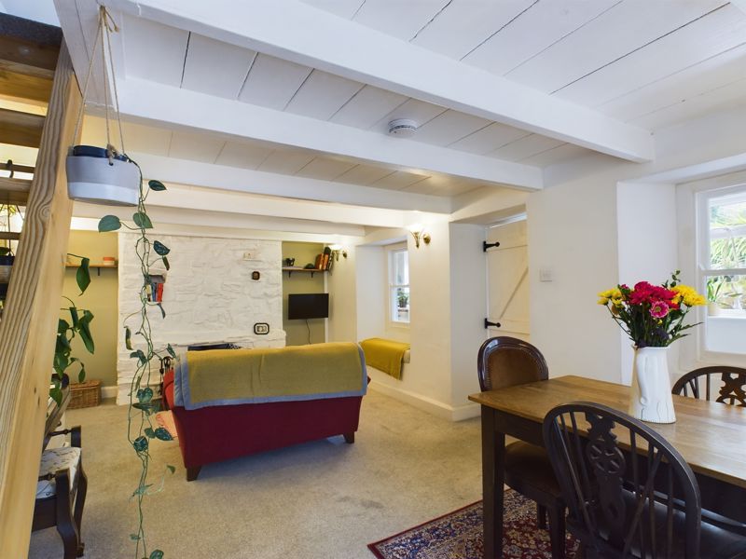
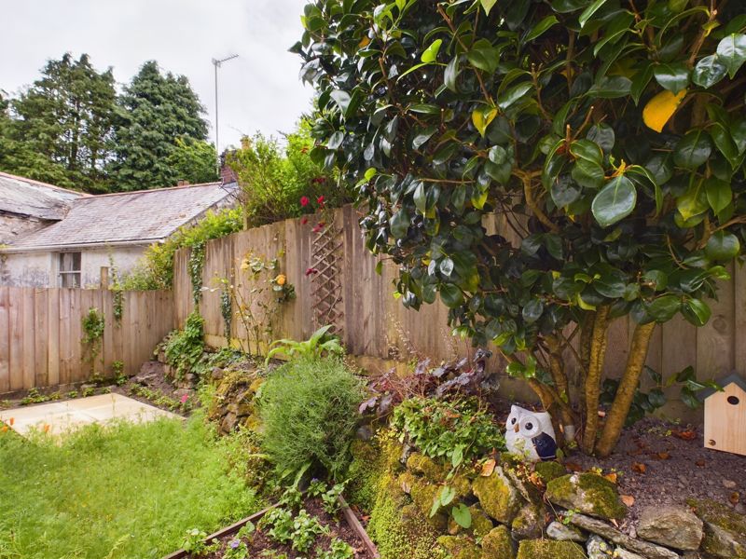
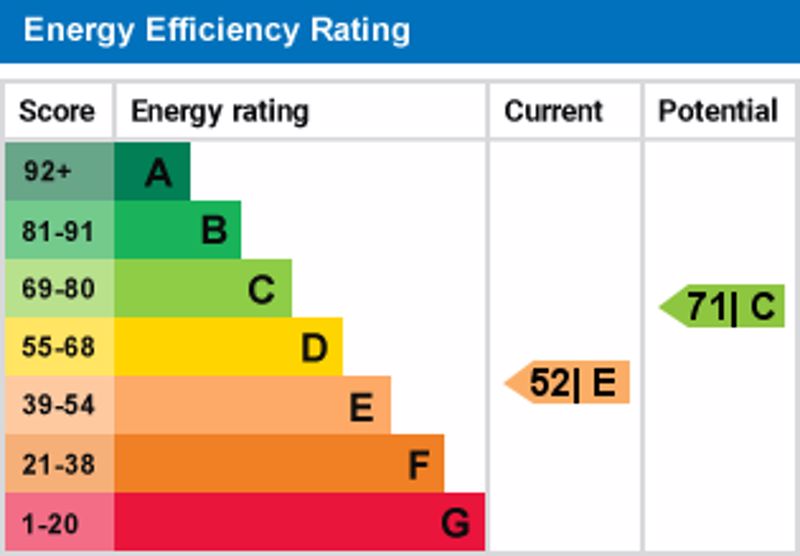










 2
2  1
1  1
1 Mortgage Calculator
Mortgage Calculator








