Wood Street, Penzance £120,000
Please enter your starting address in the form input below.
Please refresh the page if trying an alernate address.
- Two bedrooms
- Generous living room
- First floor bathroom
- Stones throw from Penzance town centre
- Gas central heating and double glazing
- Small rear courtyard
- Small rear courtyard
This end of terrace home is in a most convenient location just a few steps away from the town centre.
The centrally heated and double glazed accommodation is arranged over two floors and briefly comprises living room and kitchen on the ground floor with two bedrooms and the family bathroom upstairs.
To the rear of the property there is a small courtyard with rear gated access.
Penzance is the gateway to some of the most spectacular scenery that West Cornwall has to offer, including the infamous Minack Theatre, Land's End and St Michael's Mount (which you can see from the property).
The harbour and beaches offer a beautiful place to relax, whilst also of interest is the seafront with it's promenade and the open-air seawater Jubilee Bathing Pool - one of the oldest surviving Art Deco swimming baths in the country.
Sea and air links to the Isles of Scilly are available, whilst the mainline Railway link from London finishes here.
Rooms
ACCOMMODATION COMPRISES
Glazed panel front door opening to:-
LIVING ROOM - 20' 2'' x 11' 1'' (6.14m x 3.38m) maximum measurements
A dual aspect room with windows to the front and rear. Laminate flooring. Two radiators. Television point. Stairs rising to first floor.
KITCHEN - 10' 7'' x 6' 8'' (3.22m x 2.03m)
Fitted with a range of matching wall and base cupboards with roll edge worksurfaces over incorporating a stainless steel single drainer sink unit. Wall mounted combination boiler. Space for fridge/freezer, space for cooker and space and plumbing for washing machine. Window to side. Door to rear courtyard.
FIRST FLOOR LANDING
Access to loft. Smoke alarm. Doors opening off to:-
BATHROOM
Fitted with a white suite comprising panelled bath, pedestal wash hand basin and w.c. Radiator. Obscure window to side. Shelved airing cupboard with radiator. Complementary wall tiling.
BEDROOM ONE - 11' 4'' x 10' 6'' (3.45m x 3.20m)
Two windows to front elevation. Radiator.
BEDROOM TWO - 9' 9'' x 6' 9'' (2.97m x 2.06m)
Window to rear. Radiator.
SERVICES
Mains water, mains electricity, mains drainage and mains gas.
AGENT'S NOTE
The Council Tax Band for the property is band ‘B’. There is currently a charge of £1.15 per week for upkeep of communal area payable to ‘Livewest’.
DIRECTIONS
From the bottom of Causewayhead, take the next turning right on to Bread Street. Continue down Bread Street until you reach ‘The Crown Inn’ on your left hand side. Wood Street will be seen on your right hand side. If using What3words:-swerving.flight.solicitor
Request A Viewing
Photo Gallery
EPC

Floorplans (Click to Enlarge)
Nearby Places
| Name | Location | Type | Distance |
|---|---|---|---|
Penzance TR18 2EW
MAP Estate Agents









MAP estate agents, Gateway Business Centre, Wilson Way, Barncoose, TR15 3RQ
Email: sales@mapestateagents.com
Properties for Sale by Region | Properties to Let by Region
Complaints Procedure | Privacy & Cookie Policy | CMP Certificate





©
MAP estate agents. All rights reserved.
Powered by Expert Agent Estate Agent Software
Estate agent websites from Expert Agent

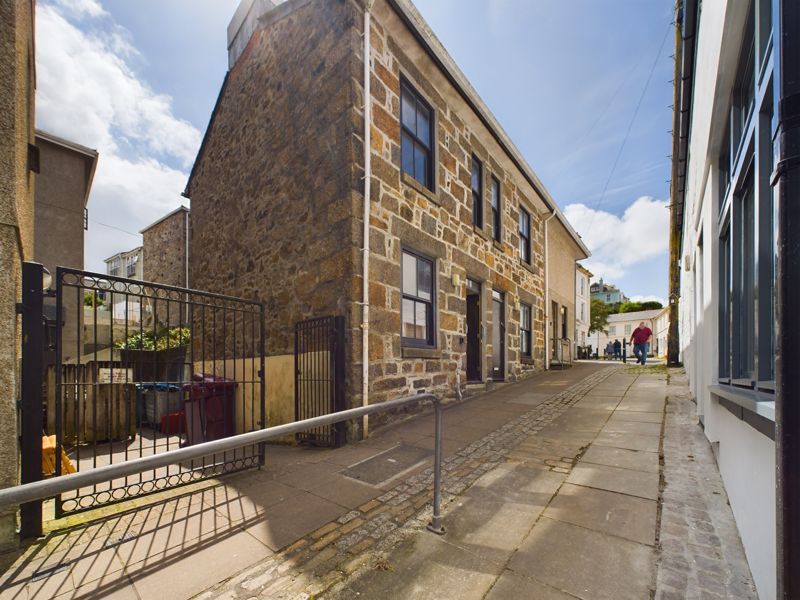
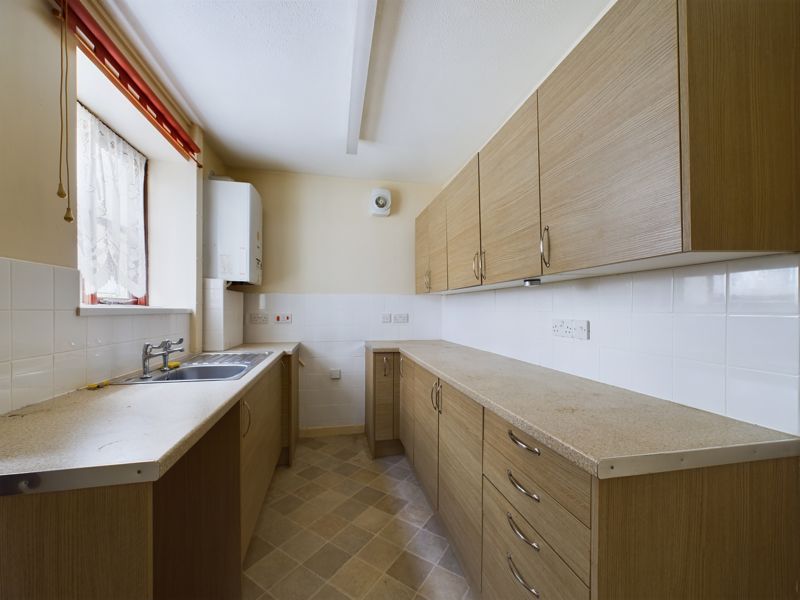
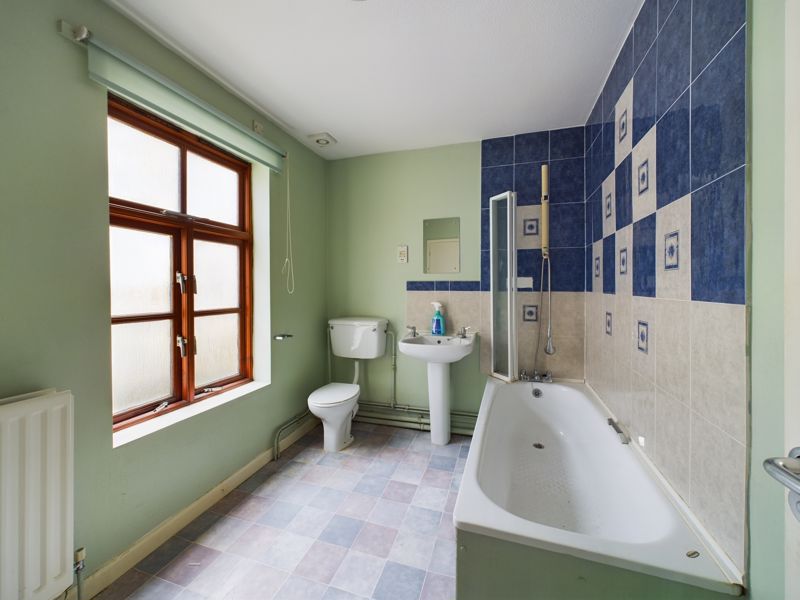
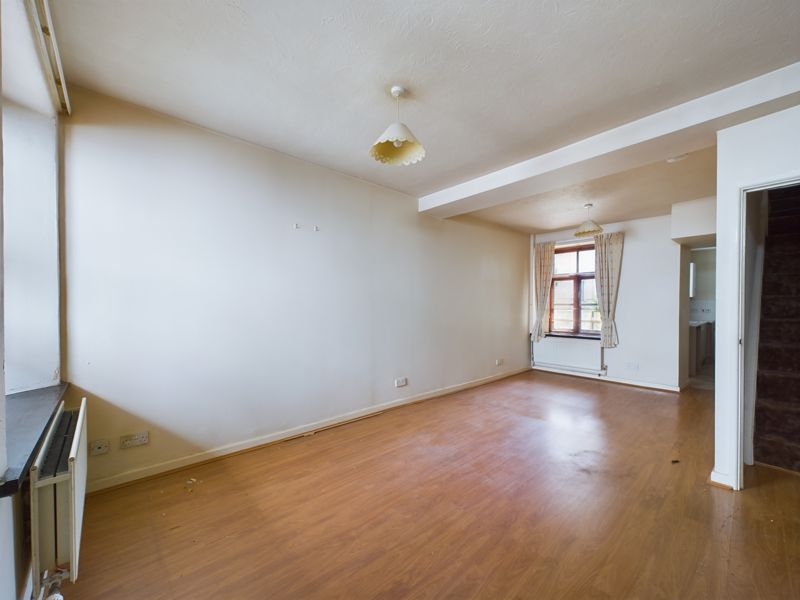









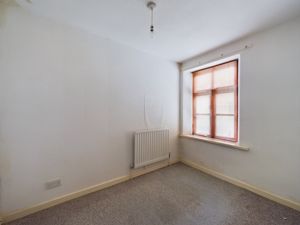
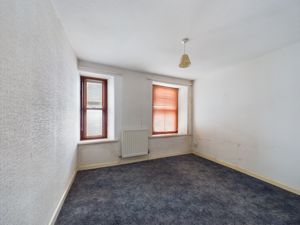
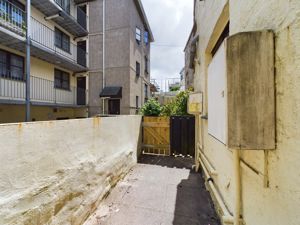
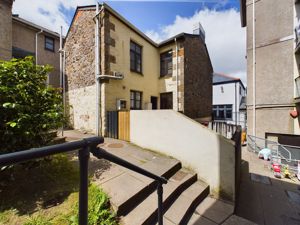
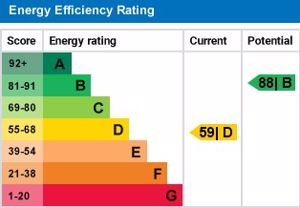
 2
2  1
1  1
1 Mortgage Calculator
Mortgage Calculator








