Heanton Terrace, Redruth £237,500
Please enter your starting address in the form input below.
Please refresh the page if trying an alernate address.
- Updated and modernised terraced house
- Chain free sale
- Three double size bedrooms
- Lounge with feature fireplace
- Dining room
- Remodelled kitchen
- First floor bathroom
- Ground floor WC
- Modern electric heating and double glazing
- Garden and parking
Ideal as a first home, this modernised and updated, stone fronted house, is being offered for sale chain free. Benefiting from family sized accommodation, there are three double size bedrooms and a bathroom on the first floor. From the hallway, there is a lounge, separate dining room and cloakroom. Leading off the dining room is a re-modelled kitchen and utility room. Heating is provided by modern programmable electric radiators and there is uPVC double glazing to the windows and doors. The property is set back from the pavement by a dwarf wall enclosing a small lawned garden. Whilst the rear is enclosed, largely gravelled and gives access to off street parking.
Presented to a high standard throughout, this property warrants a closer inspection and viewing our interactive virtual tour is strongly recommended prior to arranging a viewing.
Situated within 200 metres of the town centre. Redruth offers a range of both national and local shopping outlets. There is a bank, main line railway station which connects to London Paddington and the north of England and schooling for all ages is available within walking distance. Kresen Kernow, which is the largest collection of archive and library material relating to Cornwall's history, is located on the edge of the town.
The A30 trunk road runs to the north of the town and gives access to direct routes out of the county. The north coast at Portreath is within 5 miles, Truro, the administrative and cultural centre of Cornwall is within 10 miles and the south coast university town of Falmouth is within 9 miles.
Rooms
ACCOMMODATION COMPRISES:
uPVC double glazed door opening to:
HALLWAY
Turning staircase to first floor incorporating storage cupboard beneath. Two programmable electric radiators. Panel doors off to:
LOUNGE - 13' 0'' x 11' 11'' (3.96m x 3.63m) maximum measurements plus bay window
uPVC double glazed window to front. Wood fire surround with black granite hearth and half height alcove cupboards to either side. Programmable electric radiator.
WC
uPVC double glazed window to rear. Close coupled WC. Vanity wash hand basin.
DINING ROOM - 11' 0'' x 10' 3'' (3.35m x 3.12m)
uPVC double glazed window to rear. Two full height alcove cupboards, one of which houses a hot water cylinder with immersion heater and is useful as an airing cupboard. Picture rail. Programmable electric radiator. Square archway through to:
KITCHEN - 8' 9'' x 5' 11'' (2.66m x 1.80m)
uPVC double glazed window to front. Re-modelled with a range of eye level and base units with adjoining square edge work surfaces and featuring a built in stainless steel oven with ceramic hob over. Programmable electric radiator. Square archway through to:
UTILITY ROOM - 8' 10'' x 7' 1'' (2.69m x 2.16m) maximum measurements
uPVC double glazed window to rear. uPVC double glazed door to side. Base unit with adjoining square edge working surface incorporating an inset stainless steel single drainer sink unit with pillar mixer tap. Ceramic tiled splashbacks. Cupboard housing space and plumbing for automatic washing machine and tumble dryer.
FIRST FLOOR LANDING
A central landing with uPVC double glazed window to side. Programmable electric radiator. Doors off to:
BEDROOM ONE - 12' 3'' x 10' 6'' (3.73m x 3.20m)
uPVC double glazed window to front. Victorian style wood fire surround with cast iron back set on a slate hearth. Programmable electric radiator. Picture rail.
BEDROOM TWO - 8' 9'' x 7' 8'' (2.66m x 2.34m)
uPVC double glazed window to front. Picture rail. Programmable electric radiator.
BEDROOM THREE - 11' 0'' x 10' 11'' (3.35m x 3.32m)
uPVC double glazed window to rear. Programmable electric radiator.
BATHROOM
uPVC double glazed window to rear. Re-fitted with a close coupled WC. Pedestal wash hand basin. Panelled bath with plumbed rain head shower over. Extensive ceramic tiling to walls.
OUTSIDE
OUTSIDE FRONT
Garden enclosed by dwarf wall. Laid mainly to lawn with mature shrubs.
REAR GARDEN
Enclosed garden, mainly gravelled with mature shrubs to one side. Outside water supply. Gate opens to parking space for one vehicle.
SERVICES
Mains electricity, water (metered) and drainage.
AGENTS NOTE
Council Tax - Band B.
DIRECTIONS
From Redruth railway station, proceed down the hill, turning left at the first set of traffic lights. Passing the entrance to Basset Street on your left hand side, take the next turning left, in front of St Andrews church and the property will be identified on the left hand side by a For Sale board. What3words: headlines.cleanist.gracing.
Request A Viewing
Photo Gallery
EPC
No EPC availableFloorplans (Click to Enlarge)
Nearby Places
| Name | Location | Type | Distance |
|---|---|---|---|
Redruth TR15 2HS
MAP Estate Agents









MAP estate agents, Gateway Business Centre, Wilson Way, Barncoose, TR15 3RQ
Email: sales@mapestateagents.com
Properties for Sale by Region | Properties to Let by Region
Complaints Procedure | Privacy & Cookie Policy | CMP Certificate





©
MAP estate agents. All rights reserved.
Powered by Expert Agent Estate Agent Software
Estate agent websites from Expert Agent


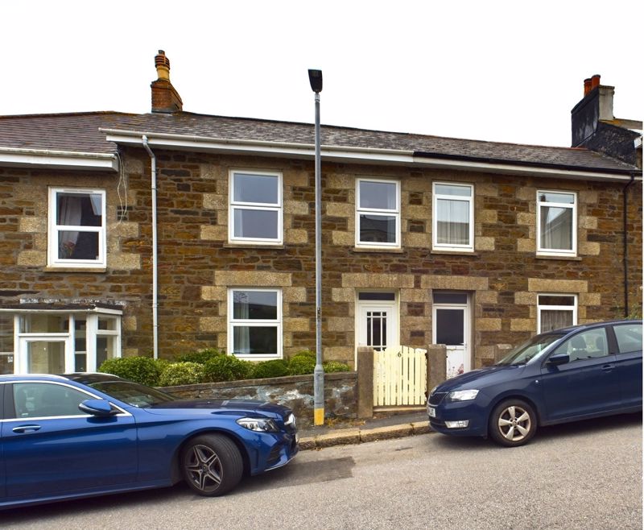
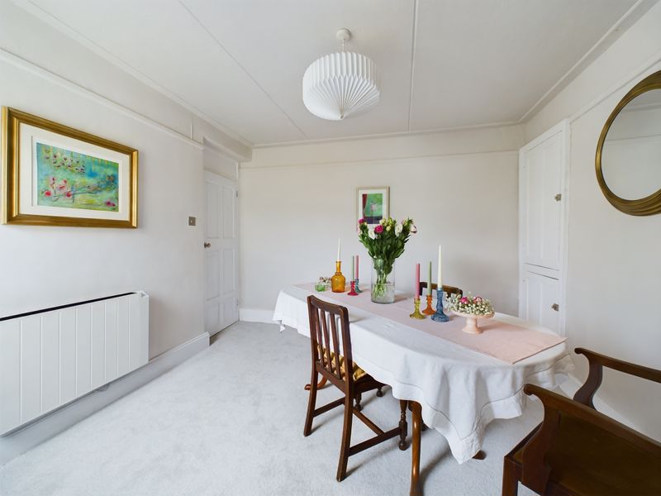
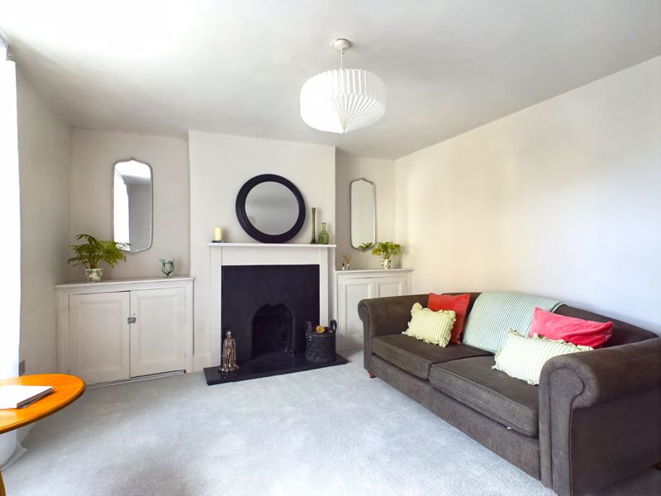
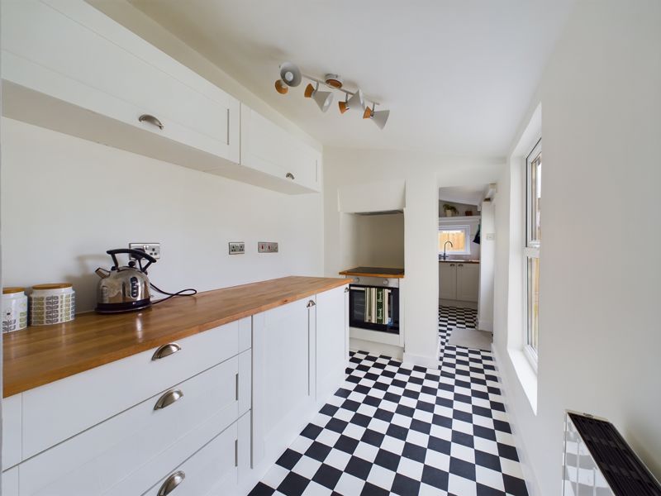
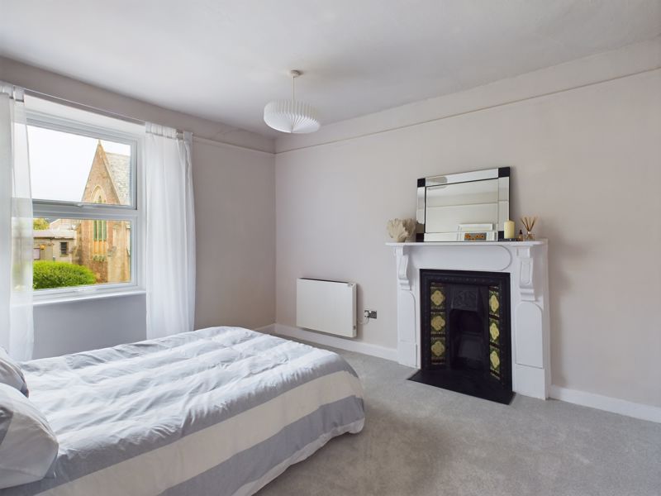
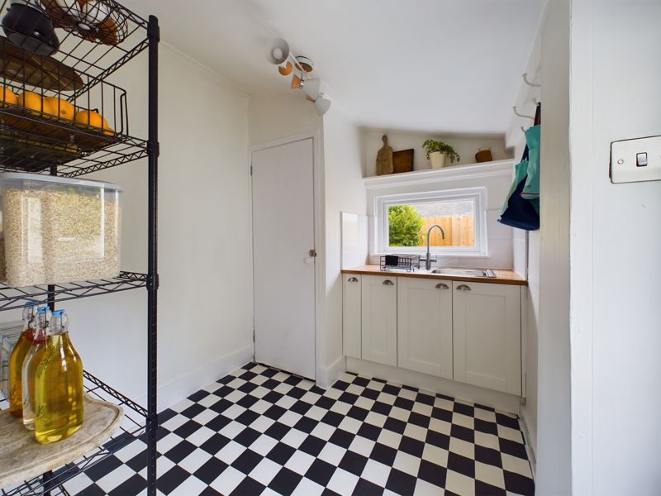
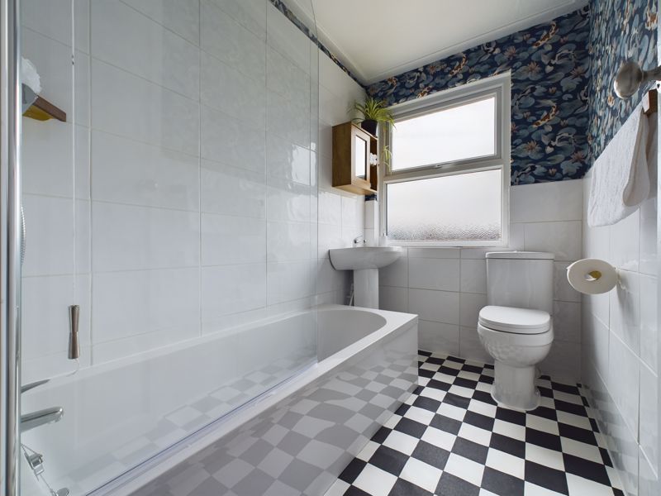
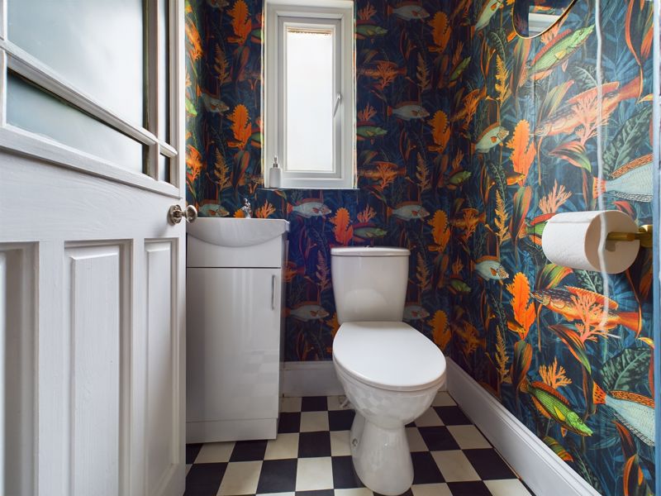
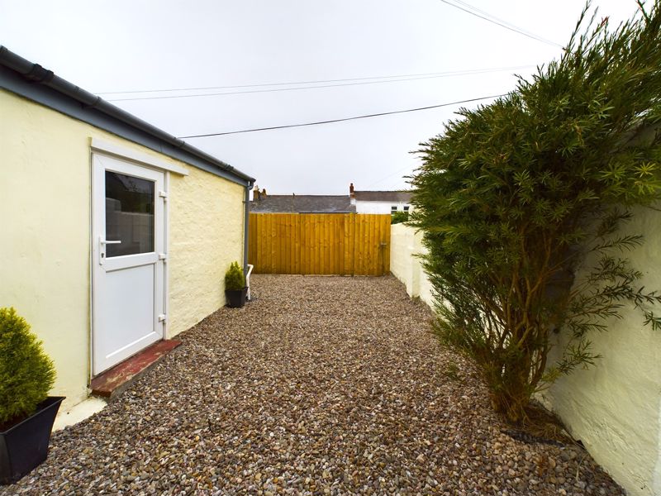
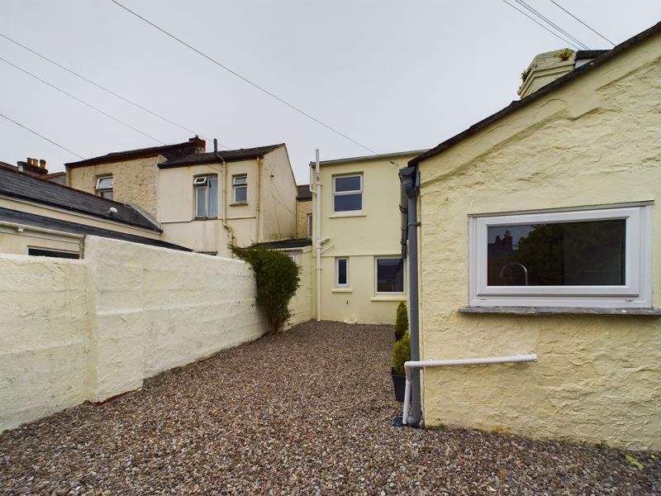
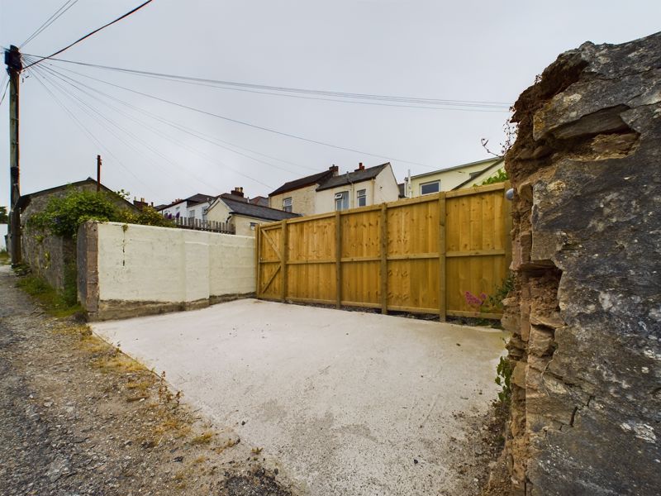
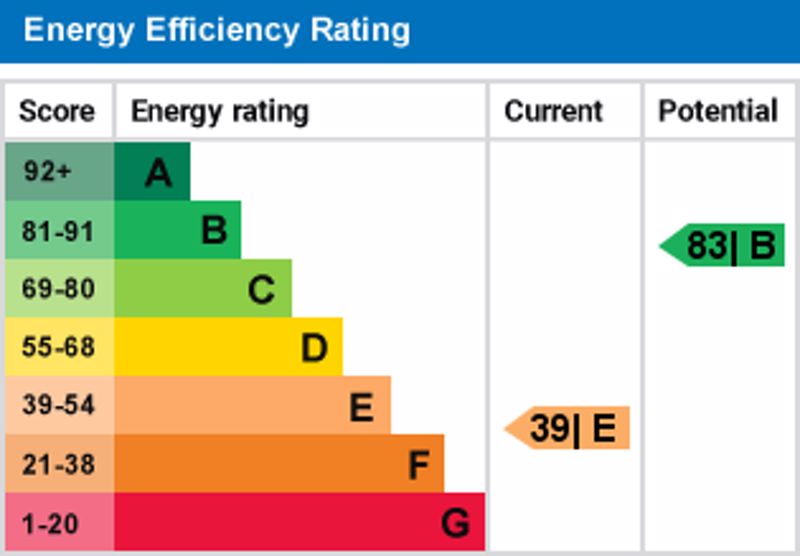












 3
3  1
1  2
2 Mortgage Calculator
Mortgage Calculator








