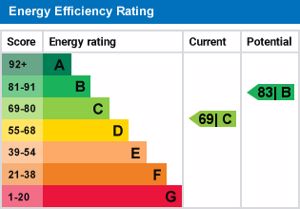Alexandra Close Illogan, Redruth £315,000
Please enter your starting address in the form input below.
Please refresh the page if trying an alernate address.
- Detached bungalow in popular location
- Chain free sale
- Three bedrooms
- L-shaped dual aspect lounge/diner
- Re-modelled kitchen
- Re-fitted bathroom
- uPVC double glazing throughout
- Gas central heating
- Generous parking on drive
- Enclosed lawned gardens
Offered for sale chain free, this bungalow benefits from three bedrooms, there is an L-shaped dual aspect lounge/dining room and a refitted kitchen which gives access to a utility.
In addition to the bathroom, which features a bath and separate shower, there is a separate WC.
The bungalow is fully double glazed and one will find a gas fired central heating system.
To the outside parking is available on the driveway for four plus vehicles and the converted garage offers useful storage.
There is an enclosed, largely lawned garden, which is suitable for pets and children adjacent to the driveway and this gives access to the rear garden which is again enclosed and lawned.
Viewing our interactive virtual tour is strongly recommended prior to arranging a closer inspection.
The village of Illogan offers a range of convenience stores, a choice of doctors surgeries, a pharmacy and a Public House.
Conveniently located for schooling for all age ranges, there is an infant/primary school within the village. Pool Academy is less than two miles as is the Cornwall College Campus.
The north coast at Portreath, noted for is sandy beach and harbour, is only two miles away and Redruth, which has a mainline Railway Station and a mix of local and national shopping outlets is less than three miles distant.
Properties of this type in this area attract a good level of interest and an appointment to view is strongly recommended.
Rooms
ACCOMMODATION COMPRISES
uPVC double glazed double glazed door with side screen opening to:-
ENTRANCE PORCH
Two door hanging cupboard and ceramic tiled floor. Glazed door to:-
LOUNGE/DINER - 21' 0'' x 11' 10'' (6.40m x 3.60m) plus open recess to hall
L-shaped and enjoying a dual aspect with double glazed French doors opening onto the front and with a uPVC double glazed window to the rear. Two radiators. Glazed door to:-
KITCHEN - 15' 0'' x 7' 10'' (4.57m x 2.39m)
uPVC double glazed window to the front. Fitted with a range of eye level and base units having adjoining square edge working surfaces and incorporating an inset stainless steel single drainer sink unit with mixer tap. Built-in stainless steel oven with inset ceramic 'Neff' hob over. Ceramic tiled floor and cupboard housing gas combination boiler. Door to:-
UTILITY - 9' 0'' x 5' 1'' (2.74m x 1.55m) plus recess
uPVC double glazed door to the rear and door to bathroom. Space and plumbing for an automatic washing machine and tumble dryer and ceramic tiled floor.
BATHROOM
uPVC double glazed window to the front. Close coupled WC, pedestal wash hand basin, double end panelled bath with central fill and oversize shower enclosure with electric shower, extensive tiling to walls and ceramic tiled floor. Radiator.
INNER HALL
Access to loft space and doors opening off to:-
BEDROOM ONE - 15' 0'' x 8' 10'' (4.57m x 2.69m)
uPVC double glazed window to the rear. Radiator.
BEDROOM TWO - 10' 8'' x 9' 0'' (3.25m x 2.74m)
uPVC double glazed window to the rear. Radiator.
BEDROOM THREE - 9' 0'' x 8' 1'' (2.74m x 2.46m)
uPVC double glazed window to the rear. Radiator.
WC
uPVC double glazed window to the side. Close coupled WC.
OUTSIDE FRONT
To the front the driveway gives parking for four plus vehicles and there is pedestrian access to the side. Adjacent to the parking is an enclosed lawned garden which is secure and ideal for younger children and pets.
REAR GARDEN
The rear garden is enclosed, largely lawned and features a timber storage shed.
STORAGE (FORMER GARAGE) - 9' 1'' x 7' 0'' (2.77m x 2.13m)
The garage has been divided to create the bathroom and the front part of the garage retains an up and over door and there is a courtesy door to the side and is ideal for storage purposes.
AGENT'S NOTES
Please be advised the Council Tax band for the property is band 'C'. Please note, the property benefits from a Positive Input Ventilation system.
SERVICES
The property benefits from mains gas, mains metered water, mains drainage and mains electricity.
DIRECTIONS
From Illogan (by the Robartes Arms and local shop) head into Alexandra Road, take the first left into Warwick Avenue and continue on into Alexandra Close where the property will be identified on the left hand side. If using What3words:-imparting.wrenching.workshops
Photo Gallery
EPC

Floorplans (Click to Enlarge)
Nearby Places
| Name | Location | Type | Distance |
|---|---|---|---|
Redruth TR16 4RS
MAP Estate Agents









MAP estate agents, Gateway Business Centre, Wilson Way, Barncoose, TR15 3RQ
Email: sales@mapestateagents.com
Properties for Sale by Region | Properties to Let by Region
Complaints Procedure | Privacy & Cookie Policy | CMP Certificate





©
MAP estate agents. All rights reserved.
Powered by Expert Agent Estate Agent Software
Estate agent websites from Expert Agent


























 3
3  1
1  1
1 Mortgage Calculator
Mortgage Calculator







