Sparry Bottom Carharrack, Redruth £495,000
Please enter your starting address in the form input below.
Please refresh the page if trying an alernate address.
- A beautiful detached character cottage
- Located within a large established plot
- Approached via quiet country lane
- Two bedrooms
- Lounge with feature wood burner
- Separate dining room and conservatory
- Generous fitted kitchen
- Ground floor bathroom, first floor cloakroom
- uPVC double glazing and oil fired central heating
- Peaceful semi-rural setting
A 'chocolate box cottage' would be an ideal description for 'Lyndhurst'. This detached character cottage with roses round the door occupies a beautiful sheltered location within this popular village.
The property would be an ideal purchase for those seeking a private property in a semi-rural location yet within close proximity to the local shops and amenities the village offers.
Approached via a private lane and farmhouse style gate, a circular driveway with central lawn offers ample parking facilities with access also to a large garage.
Internally as you would expect, there is a variety of character features with the benefit of double glazed windows and doors along with an oil fired central heating system.
The accommodation comprises entrance hallway accessing the lounge, dining room, kitchen, conservatory and bathroom, whilst to the first floor are two double bedrooms and a cloakroom.
Externally the well established and mature gardens offer plenty of privacy and seclusion being ideal for keen gardeners and various strategically placed sitting areas located around the property.
The gardens are laid mainly to lawn with a summerhouse and an entertaining patio to enjoy those sunny days.
Carharrack is a popular village along with its neighbour St Day, both offering numerous amenities as being situated ideally for access to the A30.
Both north and south coasts are within reasonable distance with their contrasting coastlines, the north renowned for its rugged coast paths and surfing beaches, while the south is popular for sailing and most water sports.
Truro lies approximately eight miles distant with its cobbled streets and Georgian architecture, it has been long established as the main shopping centre in Cornwall as well as being home to the Hall for Cornwall located on the piazza.
Rooms
ACCOMMODATION COMPRISES
Entrance door opening to:-
ENTRANCE HALLWAY
Tiled floor, radiator, wall light, beamed ceiling and staircase to first floor. Fifteen light door giving access into:-
LOUNGE - 12' 8'' x 11' 7'' (3.86m x 3.53m) maximum measurements
Double glazed window to front elevation with feature window seat. Double radiator, feature wood burner set on a raised hearth with exposed granite and wood lintel. Beamed ceiling, four light points and wall shelving.
DINING ROOM - 11' 7'' x 10' 3'' (3.53m x 3.12m) maximum measurements
Double glazed window to front elevation with feature window seat. Beamed ceiling, four light points and under stairs storage cupboard. Double radiator and glazed door giving access to:-
KITCHEN - 15' 3'' x 10' 6'' (4.64m x 3.20m) maximum measurements
Two uPVC double glazed windows to side elevation. A range of base and wall storage cupboards, three drawer storage unit with worktops over incorporating a circular sink unit with mixer tap. Integrated oven, hob with splashback and stainless steel extractor over. Beamed ceiling, fireplace and recess (the vendor has advised that this fireplace is non-functional), double radiator and glazed door giving access to:-
CONSERVATORY - 11' 3'' x 10' 6'' (3.43m x 3.20m) maximum measurements
Double glazed windows and double doors to exterior. Tiled floor.
INNER LOBBY
Access to storage cupboard housing the oil fired boiler and separate utility cupboard with double glazed window and plumbing for automatic washing machine.
BATHROOM
Double glazed window, double ended panelled bath, pedestal wash hand basin, close coupled WC and shower cubicle. Chrome heated towel rail, part tiled walls, wall heater and extractor fan.
FIRST FLOOR LANDING
Wood floor with uPVC double glazed window to rear elevation. Access to:-
BEDROOM ONE - 12' 7'' x 10' 4'' (3.83m x 3.15m) maximum measurements
uPVC double glazed window to front and rear elevation with pleasant views over the garden. Radiator. Storage cupboard with factory lagged immersion heater. Exposed wood floor.
BEDROOM TWO - 12' 7'' x 10' 10'' (3.83m x 3.30m) maximum measurements
uPVC double glazed window to front elevation with views over garden. Radiator and built-in wardrobes.
CLOAKROOM
Double glazed window to front elevation. Close coupled WC and pedestal wash hand basin. Chrome heated towel rail.
OUTSIDE FRONT
As previously mentioned the property is approached via a farmhouse style gate leading to a parking area to the left hand side with a generous size garage immediately to the right with adjoining timber shed. A circular driveway has a central lawned garden with shrubbery and a silver birch tree. The front garden is very private with mature shrubs and trees with an additional area of garden housing a further storage shed. Approaching the property a concrete path gives access to the front door with roses over with a side pathway leading around to the rear.
SIDE AND MAIN GARDEN
Accessing the garden to the left steps rise up to a feature paved patio ideal for entertaining with an additional area of garden just opposite with railings and further mature shrubs and roses. The main garden has an extensive L-shaped lawn again offering mature hedging and shrubs screening the property giving it privacy and access to a summerhouse with other areas of the garden also having areas to sit and enjoy the gardens. The oil tank has been concealed behind a stone wall.
SERVICES
Mains drainage, mains water and mains electricity. Oil heating.
AGENT'S NOTE
The Council Tax band is band 'D'.
DIRECTIONS
Proceeding into Carharrack from Scorrier proceed into Fore Street turning left just after the recreation ground. Continue along taking the next turning on the right hand side into Sparry Lane and continue into until you reach a mirror on the side of the road on the left with a lane just opposite. Proceed down this lane where the property is situated on the right hand side where a MAP For Sale sign has been erected for identification purposes. If using What3words:- swooning.bits.merchant
Request A Viewing
Photo Gallery
EPC
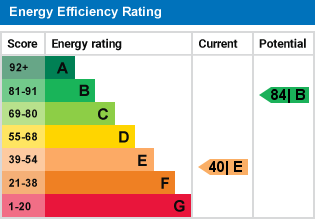
Floorplans (Click to Enlarge)
Nearby Places
| Name | Location | Type | Distance |
|---|---|---|---|
Redruth TR16 5SH
MAP Estate Agents









MAP estate agents, Gateway Business Centre, Wilson Way, Barncoose, TR15 3RQ
Email: sales@mapestateagents.com
Properties for Sale by Region | Properties to Let by Region
Complaints Procedure | Privacy & Cookie Policy | CMP Certificate





©
MAP estate agents. All rights reserved.
Powered by Expert Agent Estate Agent Software
Estate agent websites from Expert Agent

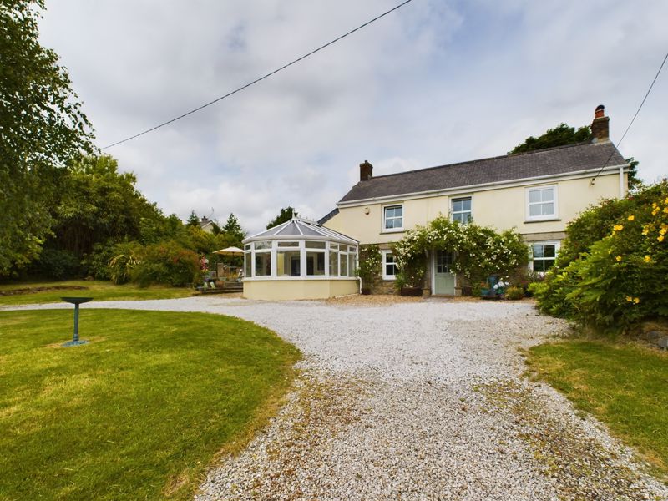
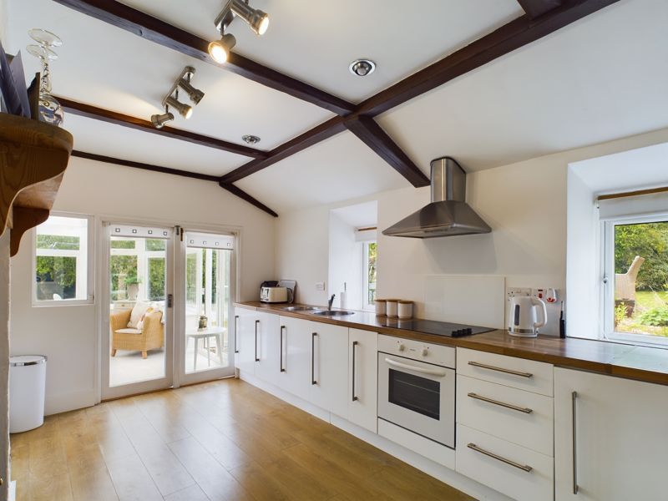

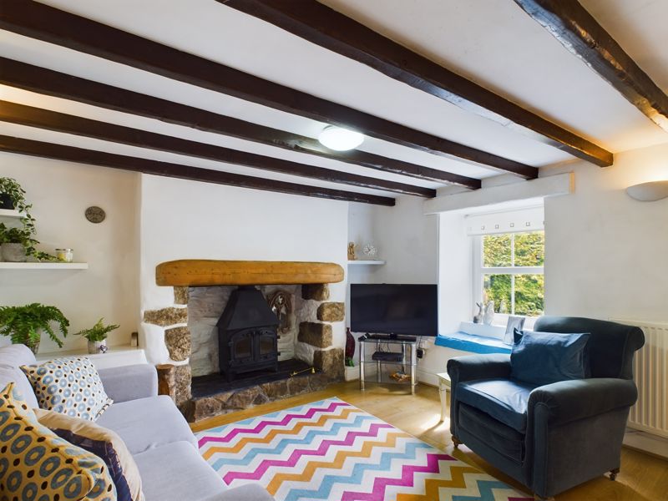
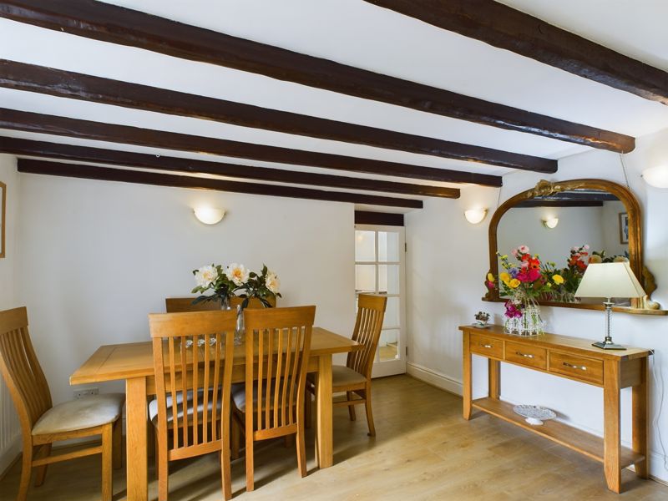
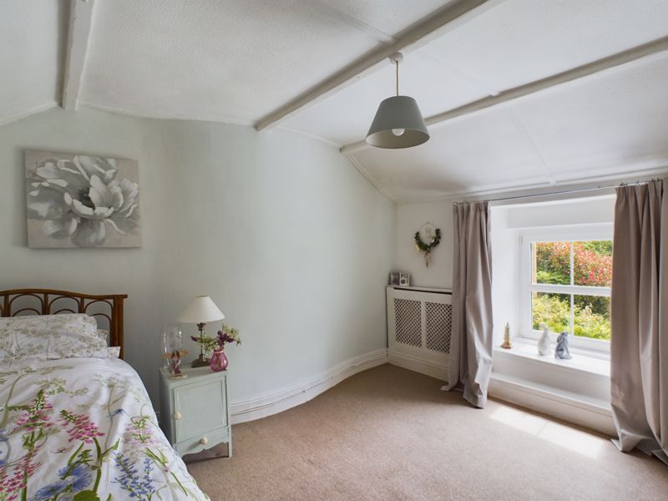
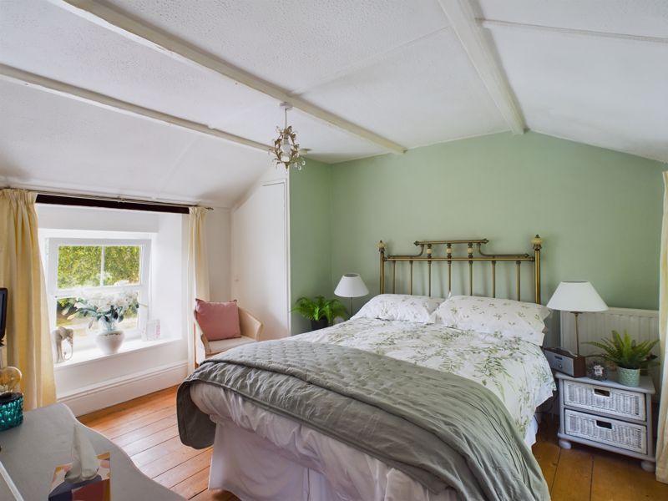


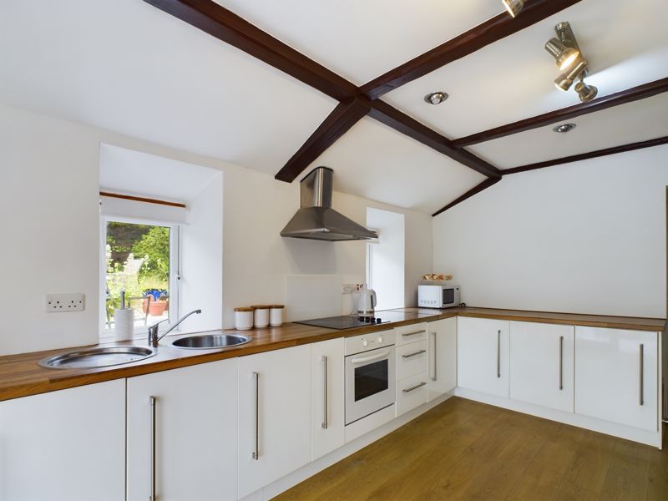
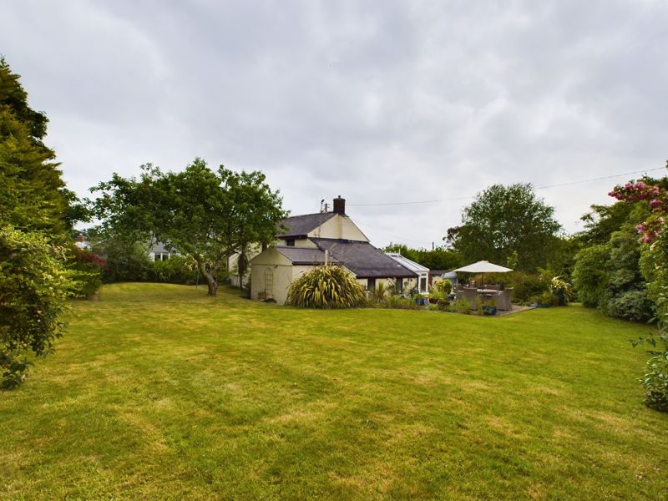
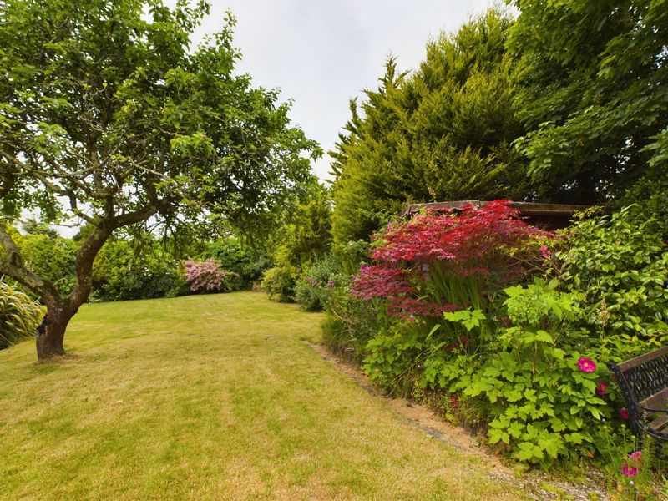








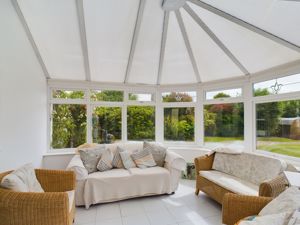




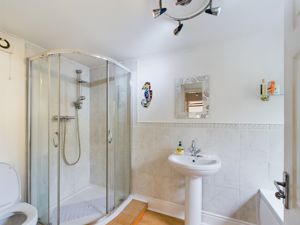
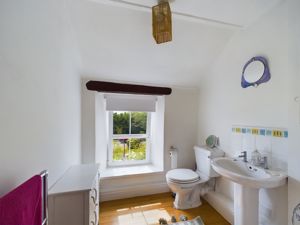



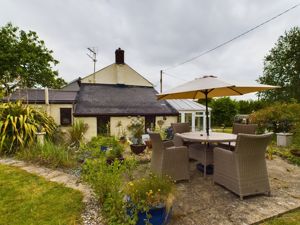
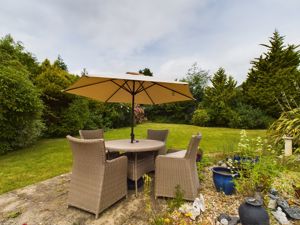
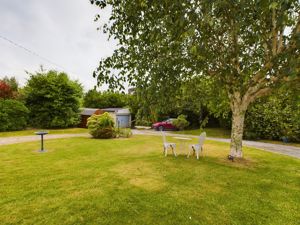
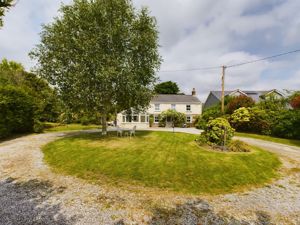
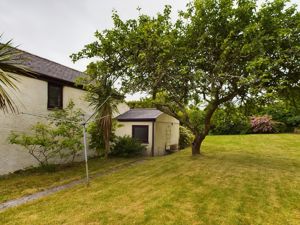
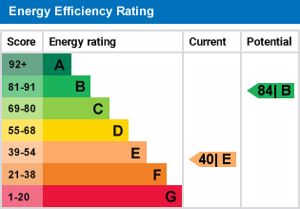
 2
2  1
1  3
3 Mortgage Calculator
Mortgage Calculator








