Barripper Road, Camborne £385,000
Please enter your starting address in the form input below.
Please refresh the page if trying an alernate address.
- Detached non-estate bungalow
- Three double size bedrooms
- Principal bedroom with en-suite
- Generous lounge
- Dining room
- Fitted kitchen
- Gas central heating and double glazing
- Large enclosed level garden to rear
- Superb garage workshop
- Ample driveway parking
Situated on the ever popular Barripper Road on the outskirts of Camborne, this detached bungalow offers generous family size accommodation and has been the subject of recent updating by the present owners.
In addition to the separate lounge and dining room, there is a breakfast room leading off from the kitchen which benefits from French doors opening onto the rear garden.
The principal bedroom has an en-suite shower room and WC, there is a second double size bedroom on the ground floor and turning stairs lead up to a further bedroom with en-suite WC on the first floor which is ideal for a teenager.
The bathroom on the ground floor has recently been updated and has a modern contemporary feel, the property is fully double glazed and there is a mains gas central heating system with a new boiler having been installed in 2022.
To the outside the bungalow sits on a virtually level plot with ample off-road parking available to the front and side. The rear garden is secure for younger children and pets and is mainly lawned with an extensive sun deck/patio and a base for a hot tub.
A major feature is the garage workshop which is 23' 6" in length and 11'3" wide with a generous height and having additional storage underneath a pitched roof.
Viewing our interactive virtual tour is strongly recommended prior to arranging a closer inspection of this generously proportioned property.
Situated within three quarters of a mile of the town centre, schooling for older children is available within walking distance.
Camborne has a range of local and national shopping outlets, there is a Post Office, choice of banks and a mainline Railway Station which connects with London Paddington and the north of England.
The A30 is situated to the north of the town and this gives direct access out of the county.
The north coast beaches of Portreath and Gwithian are within five miles and Truro, the county town is within fourteen miles.
Falmouth, Cornwall's university town on the south coast is within sixteen miles.
Rooms
ACCOMMODATION COMPRISES
uPVC double glazed door opening to:-
ENTRANCE VESTIBULE
Minton style tiled floor, coved ceiling and dado rail. Glazed door opening to:-
HALLWAY
Polished wood flooring. Recessed turning stairs to first floor with storage cupboard beneath, coved ceiling and two radiators. Panelled doors open off to:-
LOUNGE - 12' 8'' x 11' 2'' (3.86m x 3.40m) plus fire recesses
uPVC double glazed bow window to the front. Focusing on a wood fire surround with marble back and hearth housing a gas coal effect fire which was installed in April 2022. Coved ceiling, central rose and polished wood flooring. Two radiators and double doors opening to:-
DINING ROOM - 11' 0'' x 10' 0'' (3.35m x 3.05m)
Double glazed sliding patio door to the side. Coved ceiling and central rose. Radiator and door to:-
PRINCIPAL BEDROOM ONE - 13' 6'' x 10' 11'' (4.11m x 3.32m)
uPVC double glazed window to the rear. Coved ceiling and radiator. Door to:-
EN-SUITE SHOWER ROOM
uPVC double glazed window to rear. Recently remodelled with a contemporary style suite consisting of close coupled WC, vanity wash hand basin with mixer tap and shower cubicle with 'Mira' electric shower. Full ceramic tiling to walls and tiled floor. Radiator. Returning to hallway, door to:-
BEDROOM TWO - 12' 0'' x 11' 11'' (3.65m x 3.63m) plus bay
uPVC double glazed bow window to the front elevation. Coved ceiling with central rose and two radiators.
KITCHEN - 11' 5'' x 10' 6'' (3.48m x 3.20m) maximum measurements
uPVC double glazed window to the side. Recently refitted with a range of contemporary style units both eye level and base with adjoining square edge granite working surfaces and incorporating an inset colour coordinated single drainer sink unit with mixer tap. Extensive ceramic tiling to splash backs. Space and plumbing for an automatic washing machine and dishwasher. Gas cooker point, four door larder cupboard, radiator and spotlighting. Doors opening off to:-
BREAKFAST ROOM - 13' 6'' x 11' 2'' (4.11m x 3.40m)
Full width double glazed French doors with side screens opening onto the rear garden. Hard wood double glazed door to the side. There is a breakfast bar, a range of eye level and base storage units with granite working surfaces and a radiator. Coved ceiling and spotlighting.
BATHROOM
Two uPVC double glazed windows to the side. Recently remodelled with a white suite in a contemporary style with grey detailing and consisting of a shower bath with shower over, close coupled WC and vanity wash hand basin with storage beneath. Shower boarding to walls, ceramic tiled floor, towel radiator and spotlighting.
FIRST FLOOR LANDING
Door off to:-
BEDROOM THREE - 16' 8'' x 6' 10'' (5.08m x 2.08m) plus recesses with reduced headroom to three sides
Featuring two 'Velux' double glazed roof lights. Recessed wardrobe. Radiator and cupboard housing 'Baxi' combination gas boiler (installed in October 2022). Access to eaves storage space. Door opening to:-
EN-SUITE WC
WC with a double glazed 'Velux' roof light, modern close coupled WC and vanity wash hand basin with mixer tap. Towel radiator. Further access to eaves storage space. Reduced headroom to side.
OUTSIDE FRONT
To the front there is an enclosed tarmacadam turning/parking area suitable for three plus cars and with a raised gravelled bed to one side. Pedestrian access leads to either side of the property.
GARAGE/WORKSHOP - 23' 5'' x 10' 9'' (7.13m x 3.27m)
Wood double glazed window to the side and side courtesy door to the rear garden. Automatic roller door to front. Having power and light connected, there is a pitched roof with additional storage space if required.
REAR GARDEN
The rear garden is enclosed, of a generous size and mainly lawned together with a raised extensive patio which is ideal for enjoying summer evenings and outside entertaining. There is a base for a hot tub with timber cover over together with a timber storage shed to the rear of the garage. The garden is secure and is ideal for those with younger children or pets.
AGENT'S NOTE
The Council Tax band for the property is band 'B' .
SERVICES
Mains metered water, mains drainage, mains electric and mains gas.
DIRECTIONS
From the centre of Camborne drive along Commercial Street heading towards the Police Station. At the mini-roundabout turn right and then take the third right into Barripper Road where the property will be found on the left hand side. If using What3words:- smothered.norms.developer
Request A Viewing
Photo Gallery
EPC

Floorplans (Click to Enlarge)
Nearby Places
| Name | Location | Type | Distance |
|---|---|---|---|
Camborne TR14 7QW
MAP Estate Agents









MAP estate agents, Gateway Business Centre, Wilson Way, Barncoose, TR15 3RQ
Email: sales@mapestateagents.com
Properties for Sale by Region | Properties to Let by Region
Complaints Procedure | Privacy & Cookie Policy | CMP Certificate





©
MAP estate agents. All rights reserved.
Powered by Expert Agent Estate Agent Software
Estate agent websites from Expert Agent

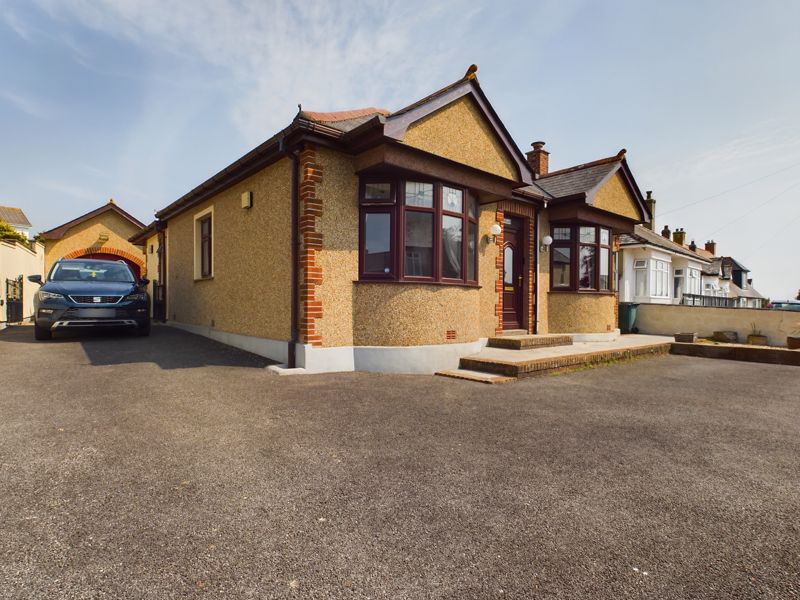
.jpg)

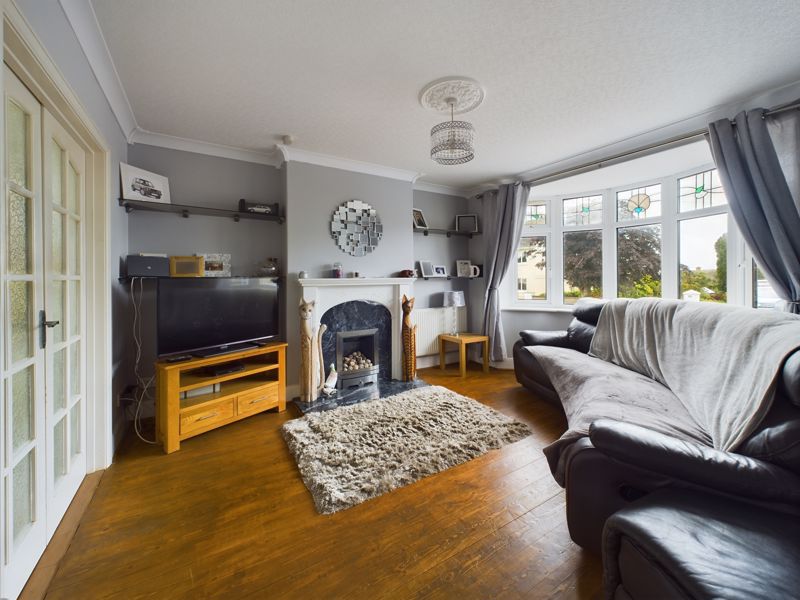
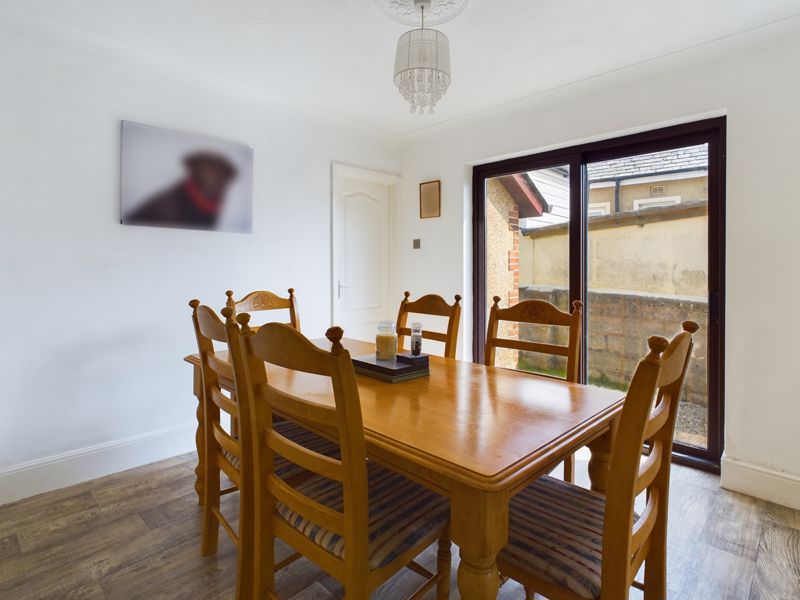




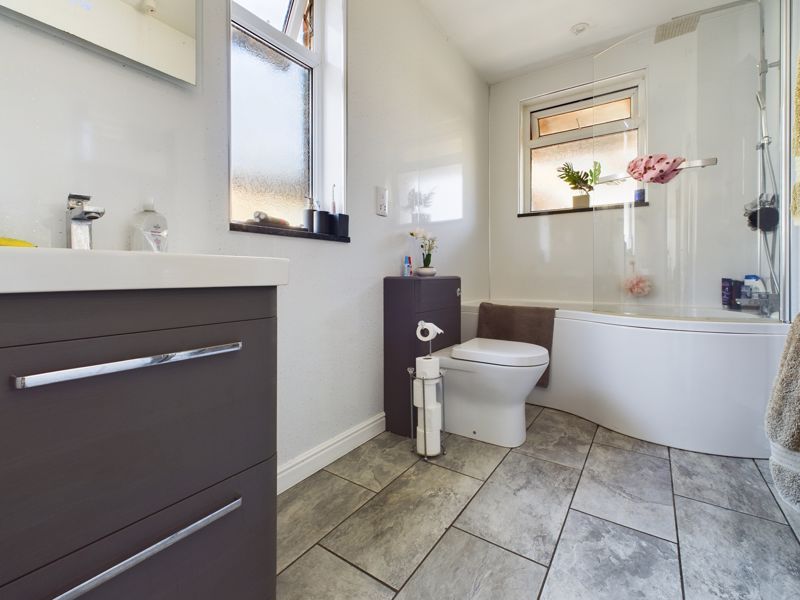

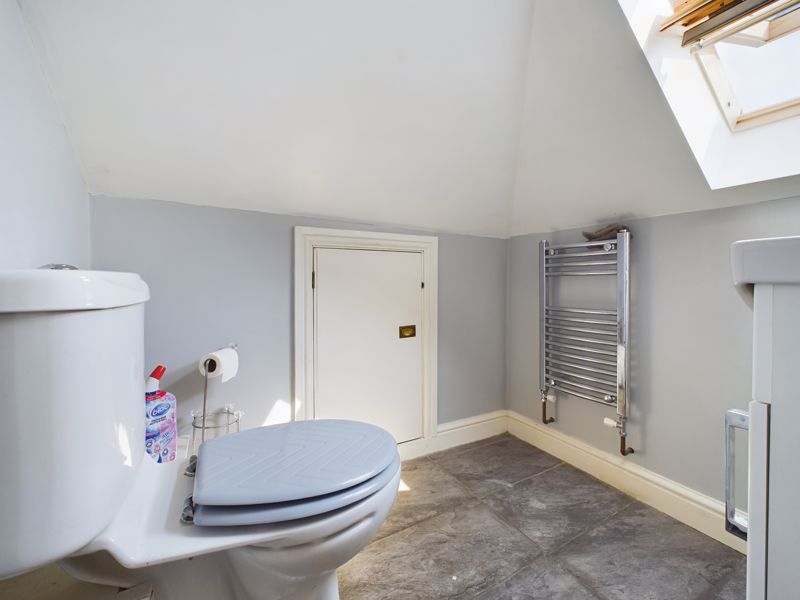



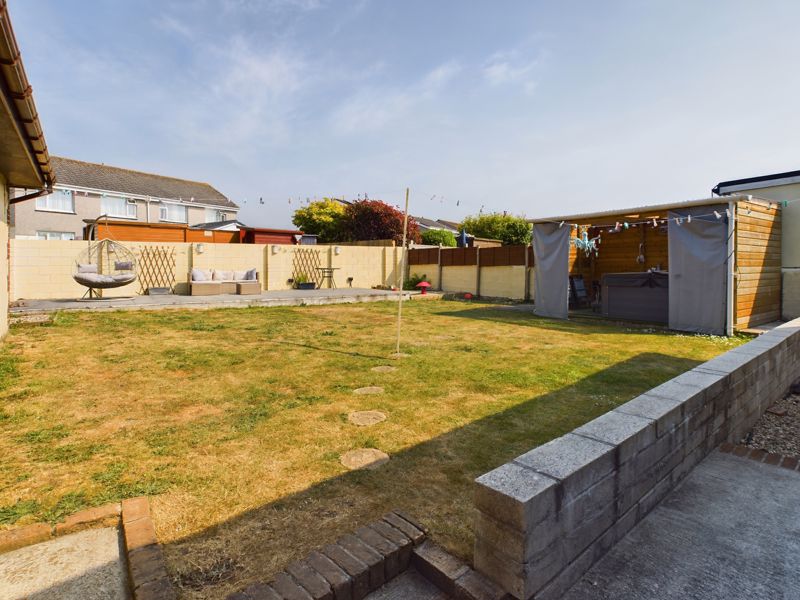


.jpg)
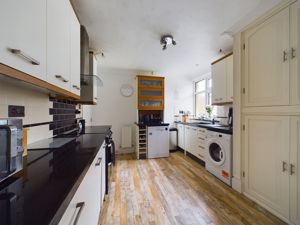




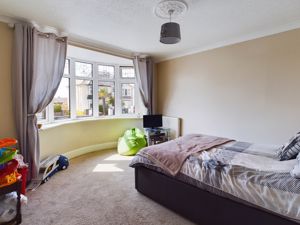
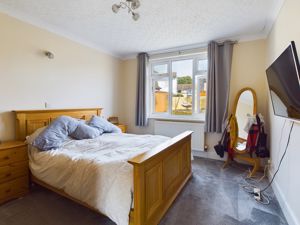

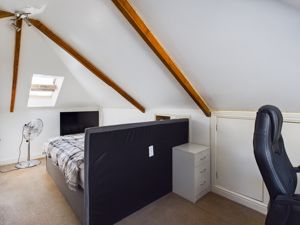


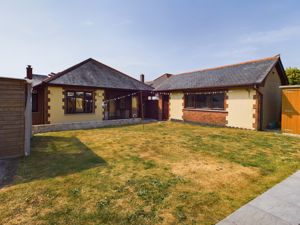
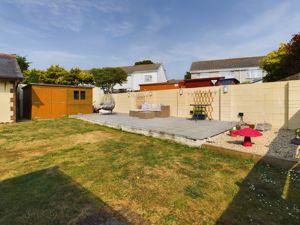

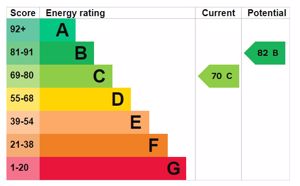
 3
3  2
2  3
3 Mortgage Calculator
Mortgage Calculator









