Tresavean Estate Lanner Moor, Redruth £355,000
Please enter your starting address in the form input below.
Please refresh the page if trying an alernate address.
- Updated semi-detached bungalow
- Generous corner plot
- Three bedrooms
- Dual aspect lounge/diner
- Remodelled bathroom
- Re-styled kitchen
- uPVC double glazing
- Modern infrared electric panel heating
- Large enclosed parking and storage space
- Well presented gardens
Occupying a generous corner plot on the edge of the village, this semi-detached bungalow has been recently updated by our vendor to create a contemporary themed home ideal for retired persons or those with a younger family.
Benefiting from three bedrooms, there is a dual aspect lounge/diner and a galley style fitted kitchen, the bathroom has been remodelled, there is uPVC double glazing throughout and heating is provided by infrared electric panel heaters.
There are lawned gardens to the front and side, parking for several cars and storage for a boat or caravan are available on the enclosed hard standing whilst the rear garden is largely paved with a raised patio.
Presented to a high standard, viewing our interactive virtual tour is strongly recommended prior to arranging a closer inspection.
Situated on the edge of the village of Lanner and within a short commute to Truro and Falmouth, there is a convenience store and choice of Public Houses (both of which offer quality dining) within walking distance.
The village also benefits from schooling for younger children and the major town of Redruth, which is within two and a half miles, has a locally respected secondary school.
Redruth offers a range of national and local shopping outlets, there is a mainline Railway Station which connects with London Paddington and the north of England.
Rooms
ACCOMMODATION COMPRISES
uPVC double glazed door with side screen opening to:-
HALLWAY
LVT vinyl flooring, dado rail and ceiling mounted infrared panel heater. Two door storage cupboard and access to loft space. Doors open off to:-
LOUNGE/DINER - 12' 10'' x 10' 11'' (3.91m x 3.32m) plus recess
Enjoying a dual aspect with uPVC double glazed windows to the front and side. Recessed cupboard housing a copper cylinder with an immersion heater, wall mounted infrared panel heater and coved ceiling.
BEDROOM ONE - 11' 6'' x 10' 3'' (3.50m x 3.12m) maximum measurements
uPVC double glazed window to the front. Fitted with a mirror fronted three sliding door wardrobe, wall mounted infrared panel heater and coved ceiling.
BATHROOM
Restyled with a close coupled WC, vanity wash hand basin and double end panelled bath with mixer shower. Shower panelling to walls, ceramic tiled floor and electric towel radiator. Fan heater.
BEDROOM TWO - 9' 8'' x 5' 9'' (2.94m x 1.75m)
uPVC double glazed window to rear. Coved ceiling and electric infrared wall mounted panel heater.
BEDROOM THREE - 11' 0'' x 9' 7'' (3.35m x 2.92m)
Enjoying a dual aspect with uPVC double glazed window to the rear and with sliding patio door to side. Inset spotlighting, electric wall mounted infrared panel heater.
KITCHEN - 18' 6'' x 6' 7'' (5.63m x 2.01m)
uPVC double glazed window to rear and uPVC double glazed door to side. Remodelled with a range of gloss white eye level and base units having contrasting roll top edge working surfaces incorporating an inset colour coordinated single drainer sink unit with mixer tap. Built-in stainless steel oven with inset ceramic hob and stainless steel hood over. Space and plumbing for an automatic washing machine, integrated fridge and freezer under working surfaces and with inset spotlighting. Ceiling mounted electric infrared panel heater.
OUTSIDE FRONT
To the front of the property there is an enclosed lawned garden with planted borders which extends to one side. Pedestrian access leads to the side of the property and there is a raised, enclosed concrete hard standing with parking for four plus vehicles and is ideal for storage of a boat or caravan and there is a timber storage shed.
REAR GARDEN
The rear garden features a raised patio (12'1" x 10'4") and there is a block built shed (9'1" x 6'11") with power and light connected. There is a further raised patio and raised beds.
SERVICES
The property benefits from mains water, mains drainage and mains electricity.
AGENTS' NOTE
Please be advised the Council Tax band for the property is band 'A'.
DIRECTIONS
From Redruth Railway Station turning left at the first set of traffic lights, continue along the road and at the next set of traffic lights head slight left towards Falmouth. On entering the village of Lanner, continue through the village and after passing a petrol station on the right hand side take the next turning right into Tresavean Hill where the entrance to Tresavean Estate will be found on the left with the property being identified on the right. If using What3words: woof.porridge.boom
Request A Viewing
Photo Gallery
EPC

Floorplans (Click to Enlarge)
Nearby Places
| Name | Location | Type | Distance |
|---|---|---|---|
Redruth TR16 6JG
MAP Estate Agents









MAP estate agents, Gateway Business Centre, Wilson Way, Barncoose, TR15 3RQ
Email: sales@mapestateagents.com
Properties for Sale by Region | Properties to Let by Region
Complaints Procedure | Privacy & Cookie Policy | CMP Certificate





©
MAP estate agents. All rights reserved.
Powered by Expert Agent Estate Agent Software
Estate agent websites from Expert Agent

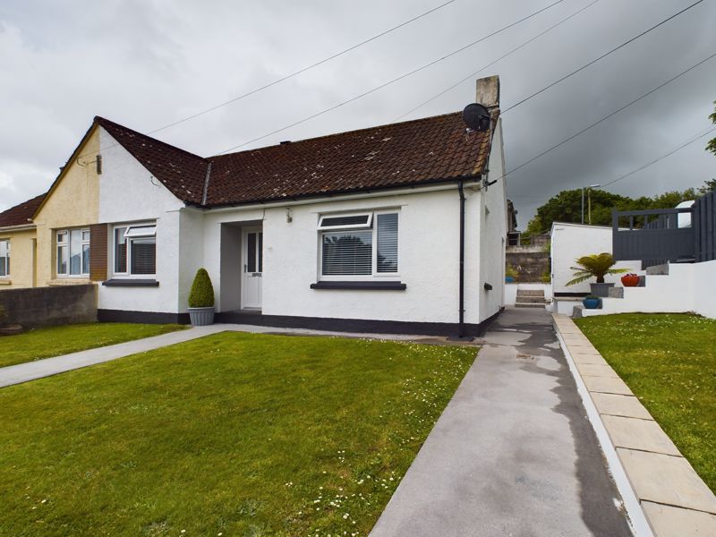
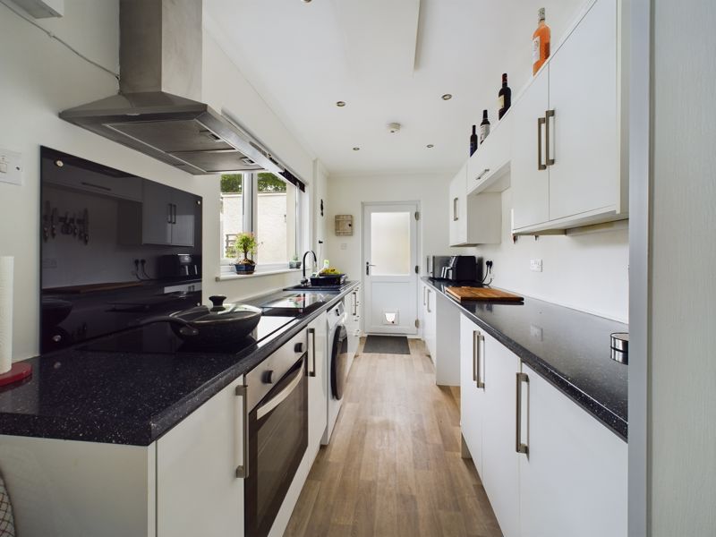
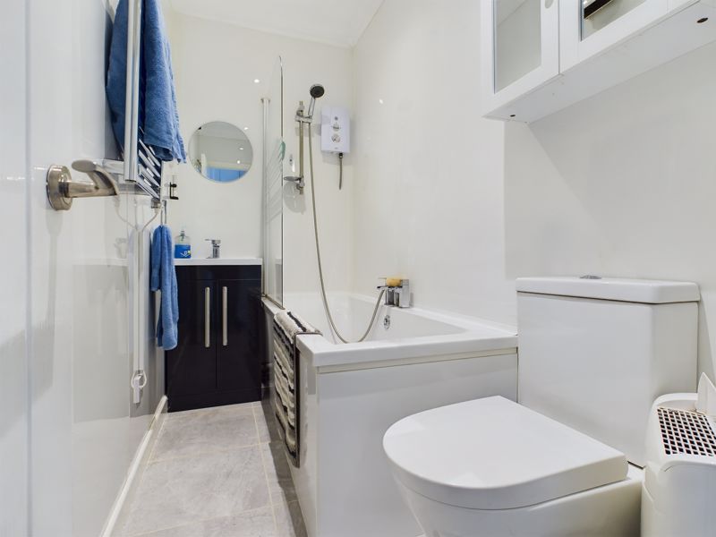
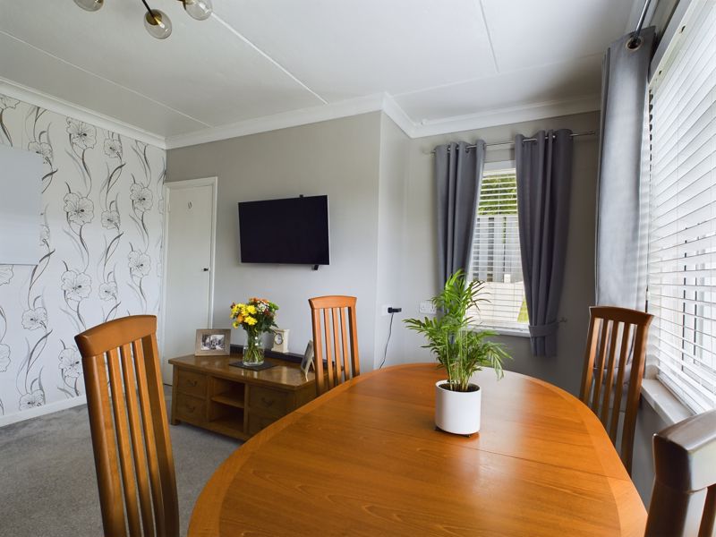

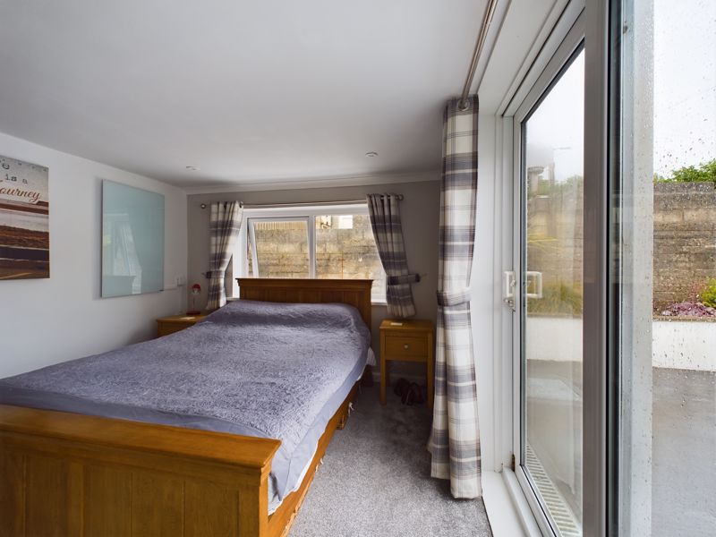

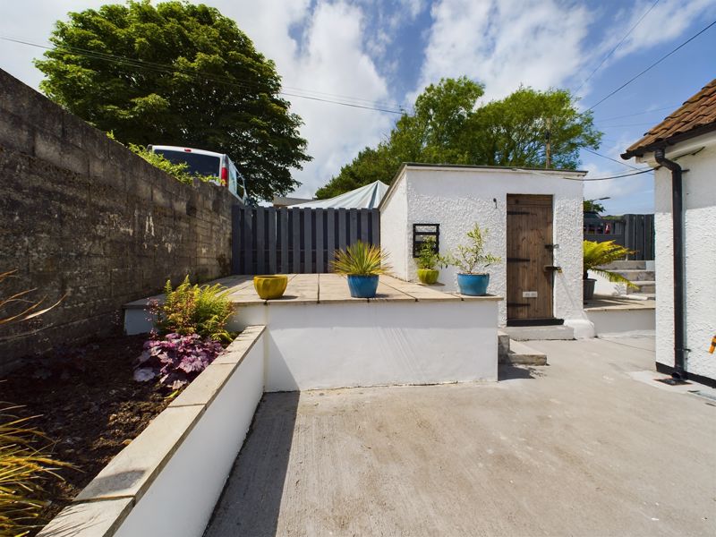
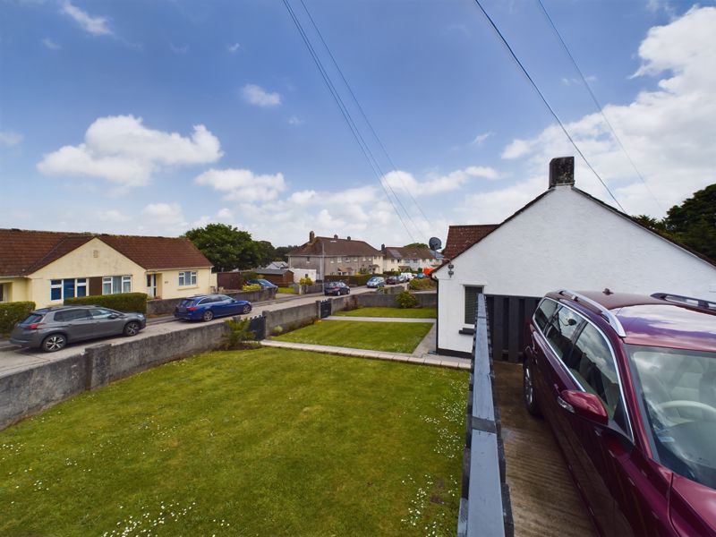
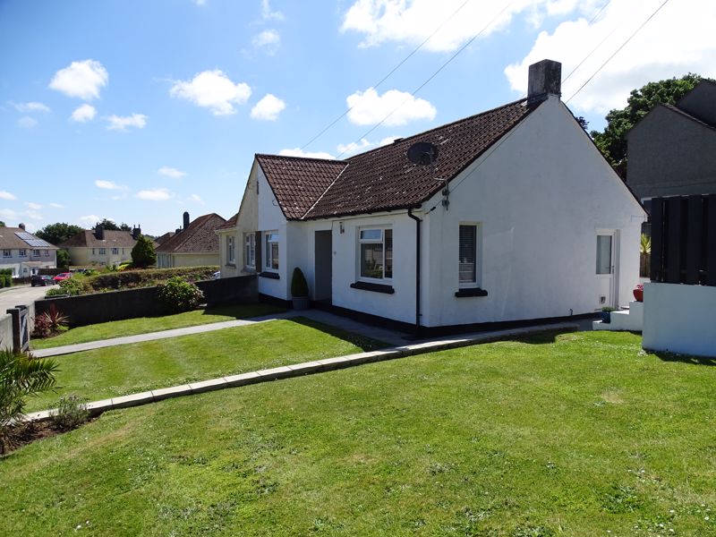
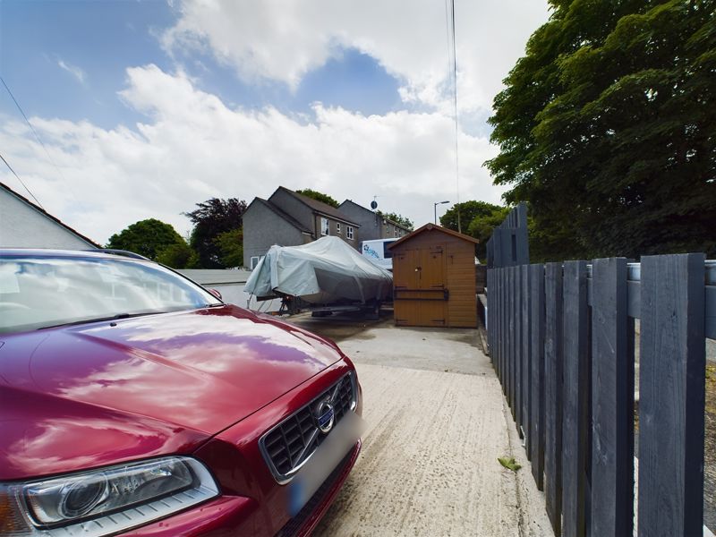
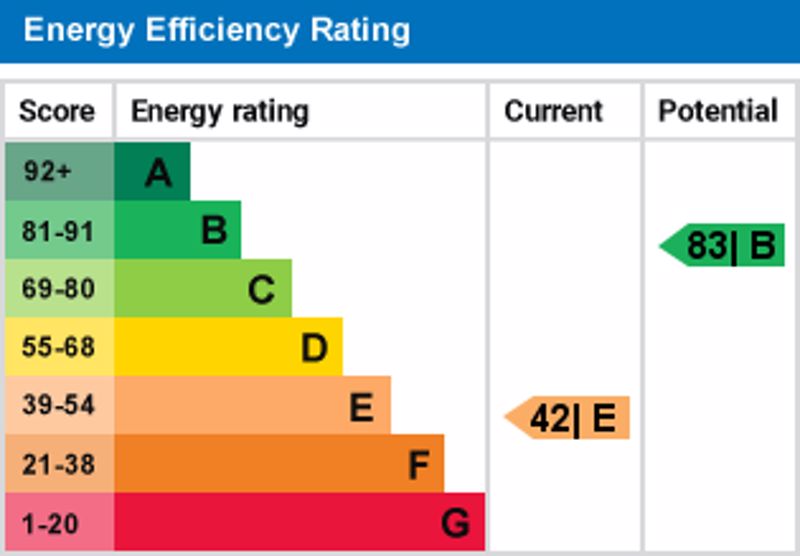




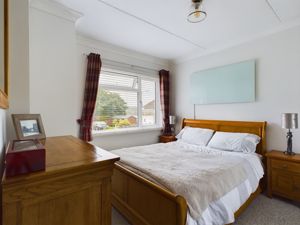

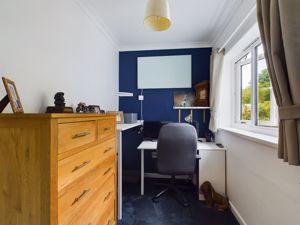





 3
3  1
1  1
1 Mortgage Calculator
Mortgage Calculator








