Barlanwick, Penzance £210,000
Please enter your starting address in the form input below.
Please refresh the page if trying an alernate address.
- Two bedrooms
- Front and rear gardens
- Gas central heating
- Double glazing
- Level walk to Penzance
- Unrestricted street parking nearby
- No forward chain
- Ideal first time buy
This two bedroom terraced home offers well proportioned accommodation requiring a degree of modernisation and briefly comprises lounge/diner and kitchen on the ground floor with two double bedrooms and the family bathroom located upstairs.
The property is double glazed and warmed via gas central heating.
With gardens to both the front and rear and for sale with NO CHAIN, we advise viewing at the earliest opportunity.
The property is located in Alverton which is a level walk to the town centre and the wonderful promenade that takes in the sea views over Mount's Bay.
There is a regular bus service to Penzance and Newlyn nearby and the thriving town of Penzance has a wonderful range of shops to explore and a good variety of restaurants, galleries and antique shops. The tropical Morrab Gardens are close by as is Penlee Park which hosts the Penlee Gallery and Museum.
There is a Junior School within half a mile of the property and Humphry Davy Secondary School is approximately one mile away.
Rooms
ACCOMMODATION COMPRISES
Glazed panel front door to:
ENTRANCE HALL - 4' 8'' x 3' 7'' (1.42m x 1.09m)
Dog leg stairs rising to first floor. Doors to:
LOUNGE/DINER
LOUNGE AREA - 12' 2'' x 10' 9'' (3.71m x 3.27m)
Double glazed windows to front. Television point. Radiator.
DINING AREA - 8' 6'' x 8' 4'' (2.59m x 2.54m)
Double glazed window to rear.
KITCHEN - 10' 3'' x 8' 6'' (3.12m x 2.59m)
Fitted with a range of white base cupboards with roll edge worksurfaces over. Stainless steel single drainer sink unit. Space for cooker. Larder cupboard.
FIRST FLOOR LANDING
Access to loft storage space. Smoke alarm. Doors to:
BEDROOM ONE - 15' 9'' x 7' 4'' (4.80m x 2.23m) plus recess
Double glazed window to rear gaining views towards Mount’s Bay and taking in St. Michael’s Mount. Radiator. Cupboard housing boiler.
BEDROOM TWO - 11' 6'' x 9' 4'' (3.50m x 2.84m)
Double glazed window to front. Radiator.
BATHROOM
Fitted with a white suite comprising paneled bath, pedestal wash hand basin and low level WC. Obscure double glazed window to rear. Radiator.
OUTSIDE
The front garden is mainly laid to lawn and enclosed with picket fencing and walling. The rear garden is most generous and once more mainly laid to lawn and incorporating an outside garden store. There is gated rear pedestrian access.
SERVICES
Mains water, electricity, drainage and gas.
AGENT'S NOTE
The Council tax band for the property is band 'B'.
DIRECTIONS
Proceeding westerly from Heamoor roundabout, at Mount Misery roundabout take the first exit signposted to Penzance. Take the next left turn on to Lansdowne Road and at the end of the road turn left. Continue to the top of the road and Barlanwick will be found on the left hand side. If using What3words mopped.elders.silks
Photo Gallery
EPC
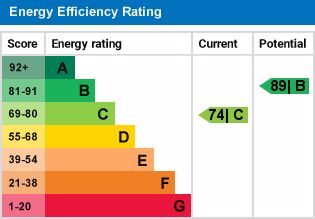
Floorplans (Click to Enlarge)
Nearby Places
| Name | Location | Type | Distance |
|---|---|---|---|
Penzance TR18 4SA
MAP Estate Agents









MAP estate agents, Gateway Business Centre, Wilson Way, Barncoose, TR15 3RQ
Email: sales@mapestateagents.com
Properties for Sale by Region | Properties to Let by Region
Complaints Procedure | Privacy & Cookie Policy | CMP Certificate





©
MAP estate agents. All rights reserved.
Powered by Expert Agent Estate Agent Software
Estate agent websites from Expert Agent


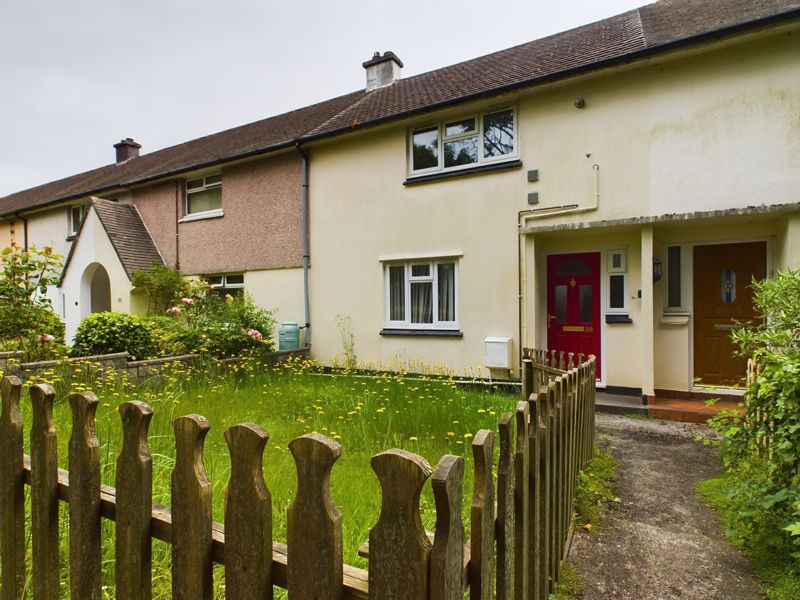
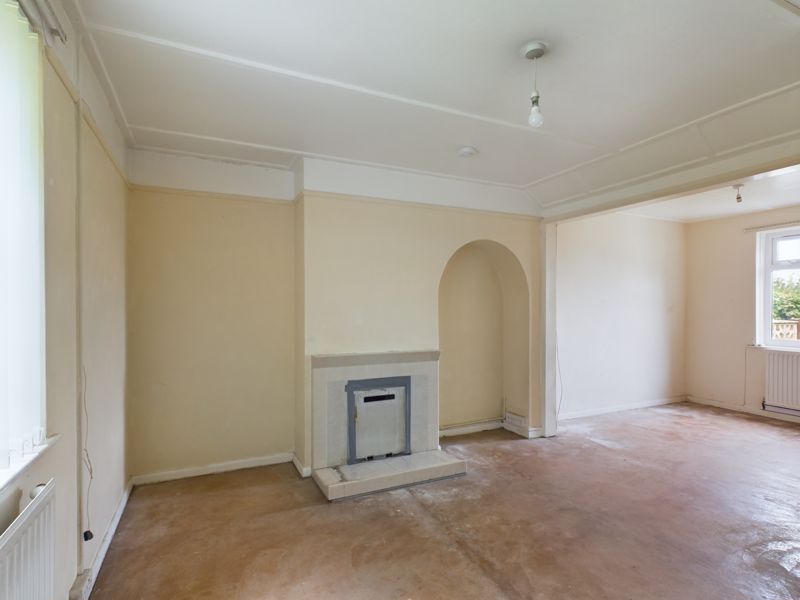
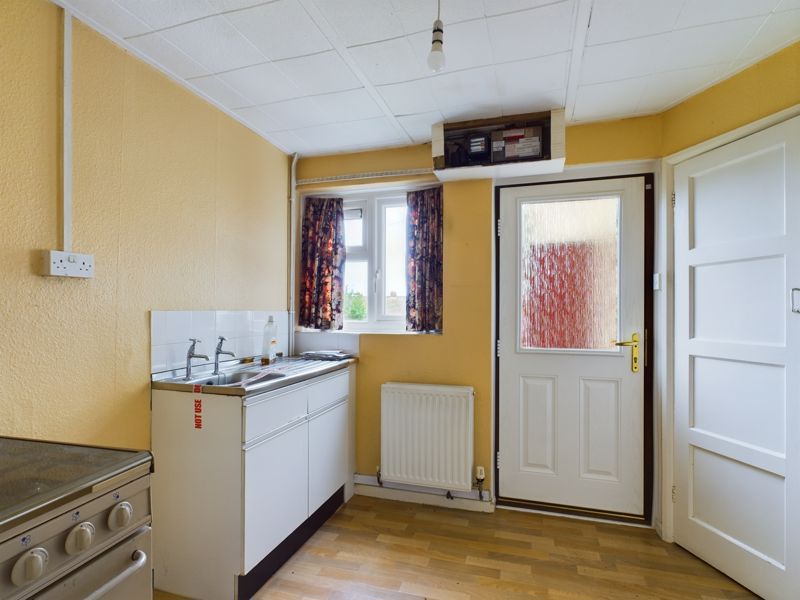
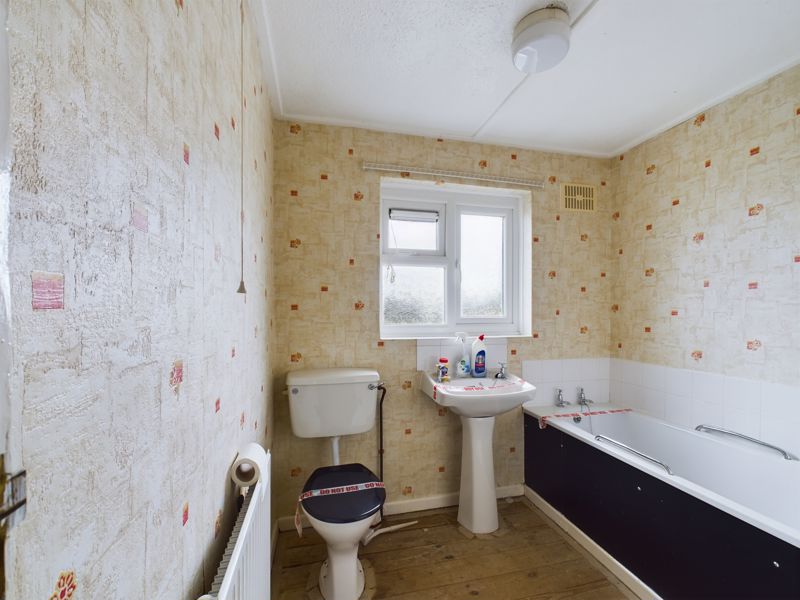
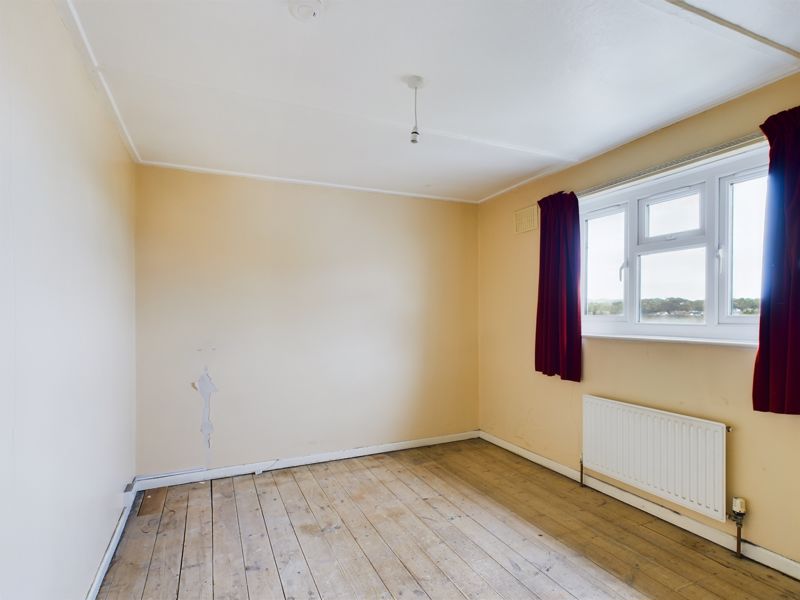
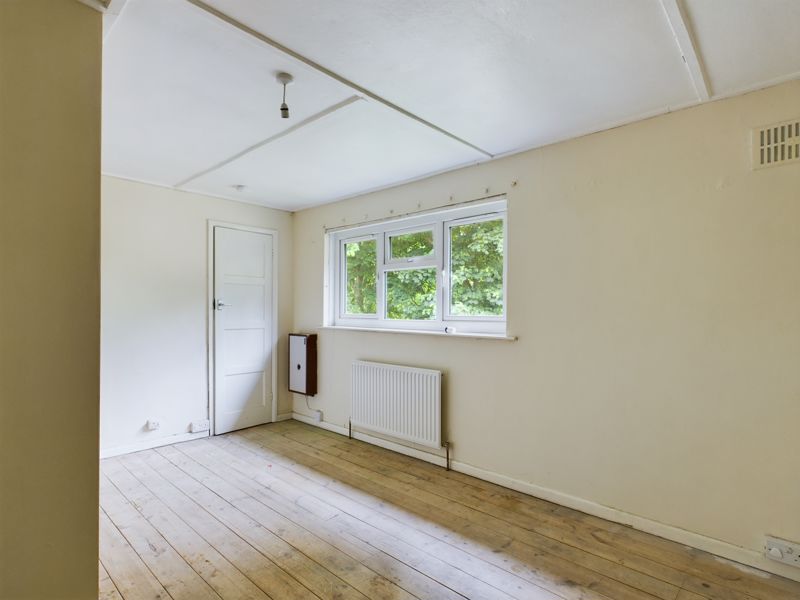




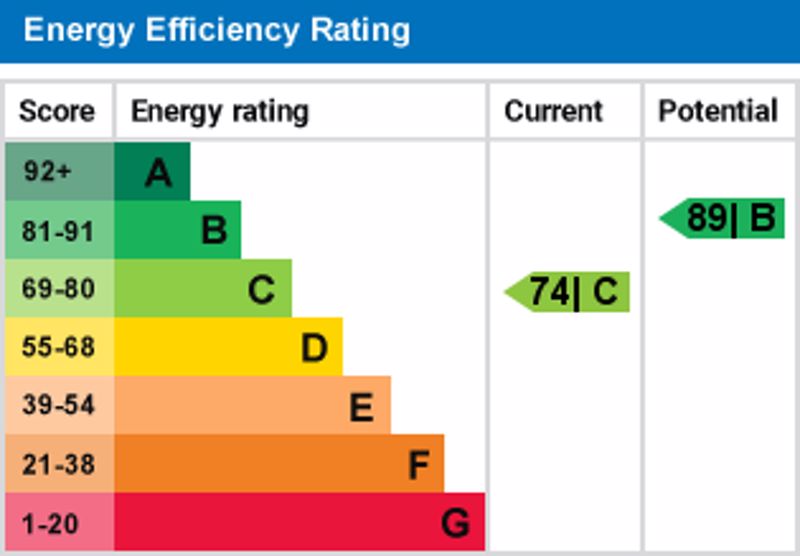






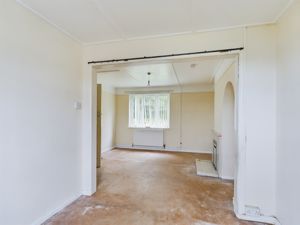
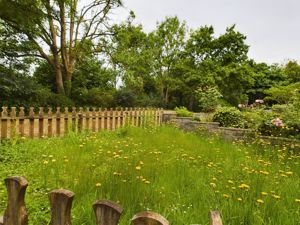
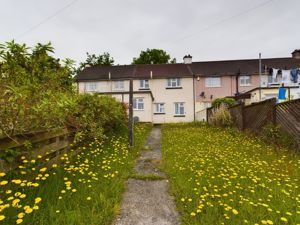
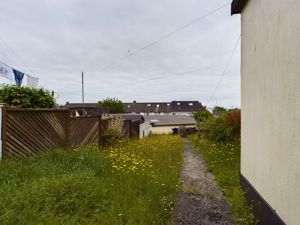

 2
2  1
1  1
1 Mortgage Calculator
Mortgage Calculator








