Central Court Four Lanes, Redruth £309,000
Please enter your starting address in the form input below.
Please refresh the page if trying an alernate address.
- Spacious detached house
- Village location close to amenities
- Light and bright lounge, separate dining room
- Modern kitchen
- Three first floor bedrooms
- Updated shower room
- Ground floor cloakroom
- Double garage and parking space
- Enclosed rear garden
- Offered for sale with no onward chain
This modern detached house is being offered for sale chain free.
This property offers sizeable accommodation with a modern kitchen, a light and bright lounge, a separate dining room and a cloakroom on the ground floor, whilst on the first floor are three bedrooms and an updated shower room.
To the outside the rear garden is enclosed and a driveway leads to a double garage with lighting and electric, workshop space and eaves storage.
The village of Four Lanes offers a sub-Post Office and late night shop, schooling is available for Primary children and there is a choice of Public Houses within walking distance.
The major town of Redruth which has access to the A30 and a mainline Railway Station which connects to London Paddington and the north of England is within two and a half miles.
Helston (famed for its Furry Dance) is within seven and a half miles and the south coast resort of Falmouth which is a haven for sailing and home to Cornwall's university is eleven and a half miles distance. The north coast at Portreath, which has a beautiful sandy beach and active harbour, will be found within six miles.
Rooms
ACCOMMODATION COMPRISES
Double glazed door opening to:-
HALLWAY
Inset storage shelf and space for coats. Radiator. Double glazed window. Stairs to first floor with under stairs storage. Doors off to:-
KITCHEN - 9' 7'' x 8' 11'' (2.92m x 2.72m) maximum measurements
Double glazed window to front elevation. Range of wall and floor mounted cupboard with worktop over incorporating a one and a half bowl sink and drainer with tiled surround. Fridge/freezer, washing machine and floor mounted boiler for the oil heating. Integrated oven and hob with extractor above.
LOUNGE - 14' 6'' x 11' 9'' (4.42m x 3.58m)
A light and bright dual aspect room with double glazed window and double glazed doors opening to the rear garden. Radiator. Double glazed internal doors open to the:-
DINING ROOM - 12' 3'' x 7' 7'' (3.73m x 2.31m)
Double glazed window. Radiator. Door to hallway.
CLOAKROOM
Obscure double glazed window. Low level WC and vanity wash hand basin with tiled splashback. Radiator. Extractor fan.
FIRST FLOOR LANDING
Obscured double glazed window. Access to loft. Doors off to:-
BEDROOM ONE - 14' 7'' x 11' 4'' (4.44m x 3.45m)
Two double glazed windows overlooking the rear. Radiator.
BEDROOM TWO - 13' 11'' x 8' 0'' (4.24m x 2.44m) maximum measurements
Double glazed window, radiator and built-in wardrobe cupboard.
BEDROOM THREE - 8' 0'' x 7' 10'' (2.44m x 2.39m)
Obscure double glazed window. Radiator and built-in wardrobe cupboard.
FAMILY BATHROOM
Pedestal wash hand basin with tiled splashback and mirrored cabinet over, low level WC and walk-in shower cubicle with mains shower. Extractor fan. Heated towel rail. Obscure double glazed window. Tiled wall surround. Spotlighting.
OUTSIDE FRONT
A wall encloses the front lawned garden. A pathway leads around to the side elevation to access the rear garden. The oil tank is also in the front garden and to the side is a driveway leading around to the garages and parking at the rear.
REAR GARDEN
The rear garden can be accessed via the side elevation through the pedestrian gate or from the double doors in the lounge. The garden is laid to lawn and fully enclosed and a pedestrian gate opens to the parking area at the rear.
DOUBLE GARAGE - 17' 1'' x 15' 9'' (5.20m x 4.80m)
Up and over door, lighting and electric. Shelving and workshop space to one side. Double glazed door to side and eaves storage.
AGENT'S NOTE
The Council Tax band for the property is band 'C'. The owners would look to sell the furniture by separate negotiation if buyers are interested.
SERVICES
Mains metered water, mains drainage and mains electricity.
DIRECTIONS
From Morrishes Fish and Chip Shop in Redruth proceed past the shop on your right hand side up Bucketts Hill/ Buller Hill on the B3297. You will come into the village of Four Lanes and just before shop on the right hand side you will see Central Court. If using what3words:- swoop.limits.storeroom
Request A Viewing
Photo Gallery
EPC
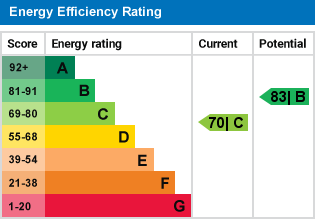
Floorplans (Click to Enlarge)
Nearby Places
| Name | Location | Type | Distance |
|---|---|---|---|
Redruth TR16 6AD
MAP Estate Agents









MAP estate agents, Gateway Business Centre, Wilson Way, Barncoose, TR15 3RQ
Email: sales@mapestateagents.com
Properties for Sale by Region | Properties to Let by Region
Complaints Procedure | Privacy & Cookie Policy | CMP Certificate





©
MAP estate agents. All rights reserved.
Powered by Expert Agent Estate Agent Software
Estate agent websites from Expert Agent


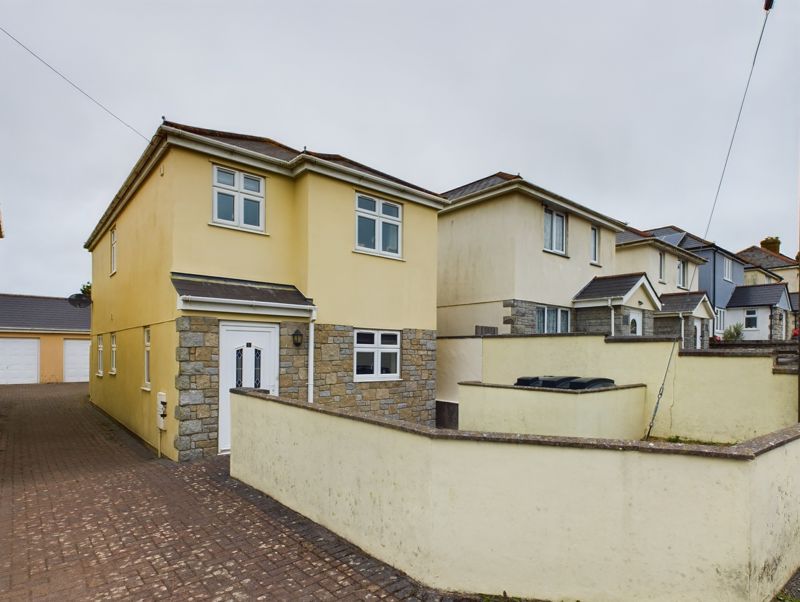
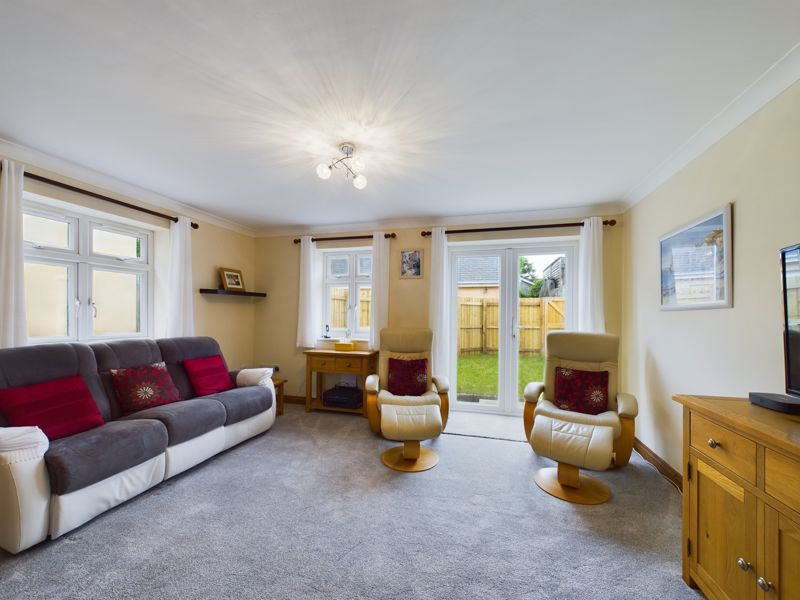
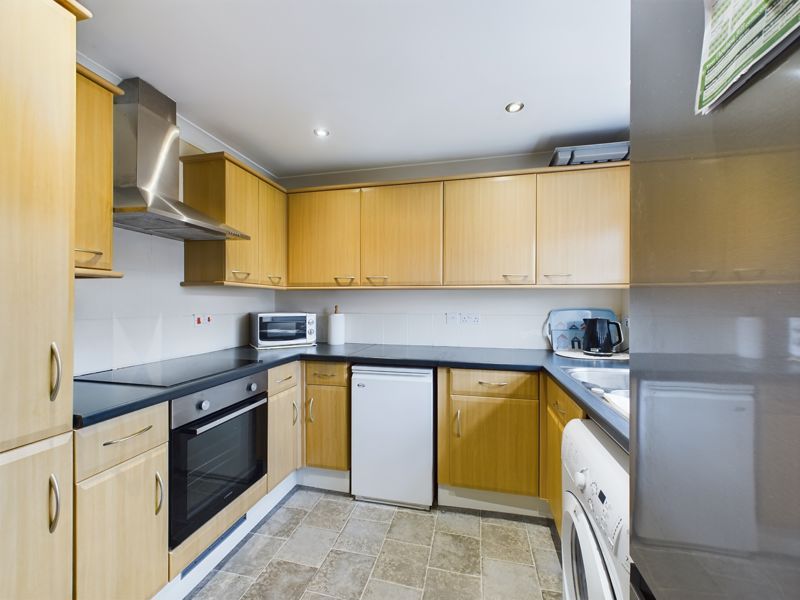
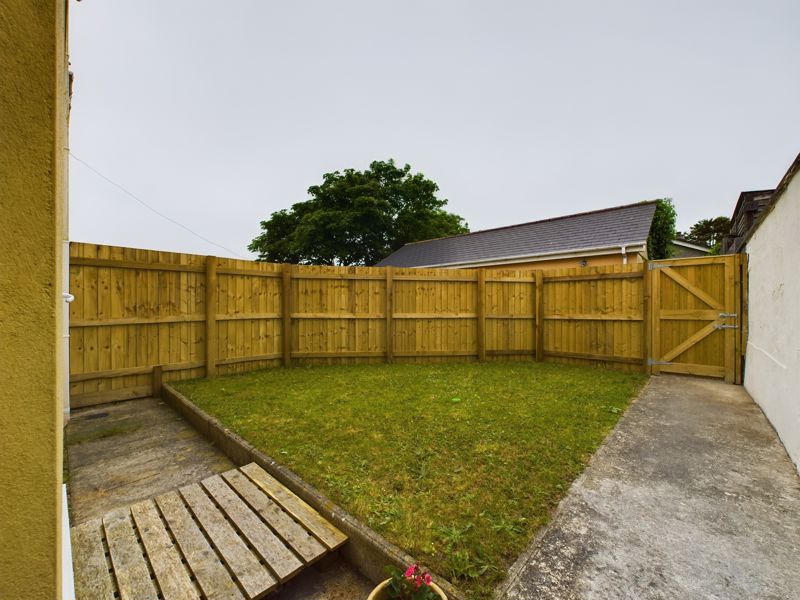


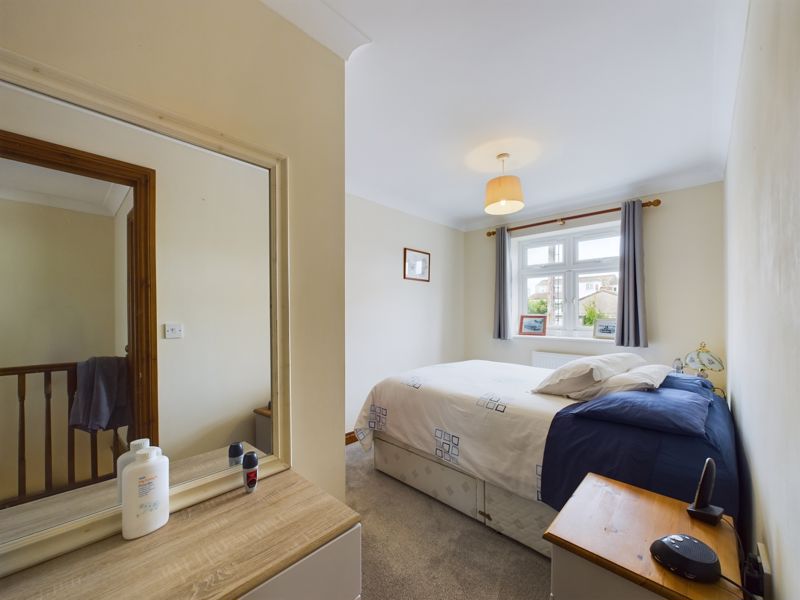
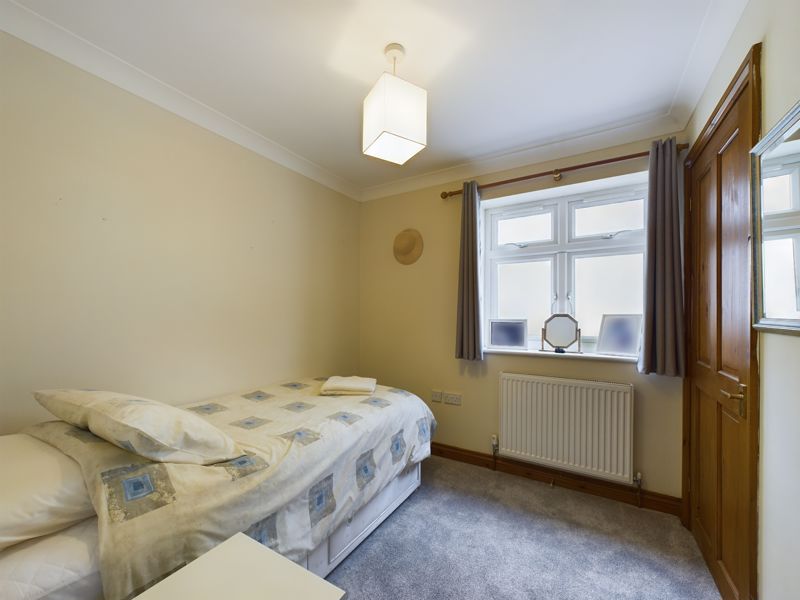



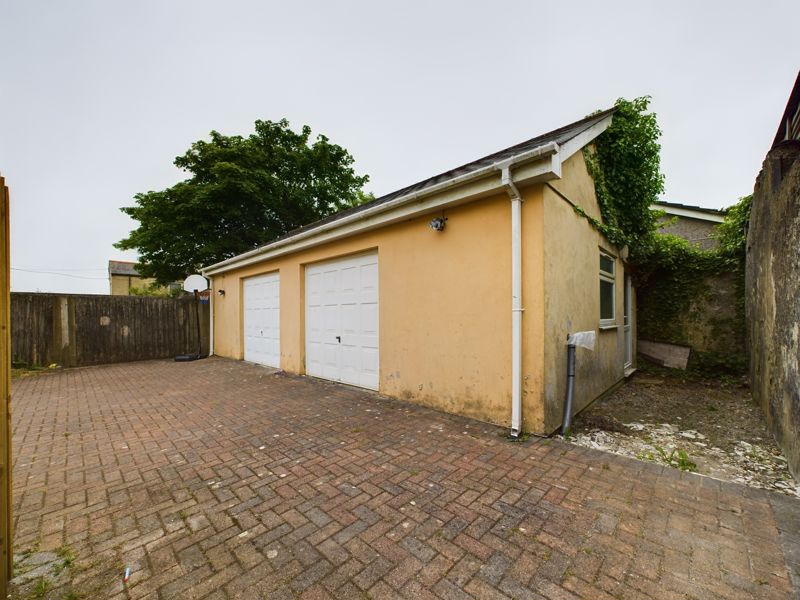

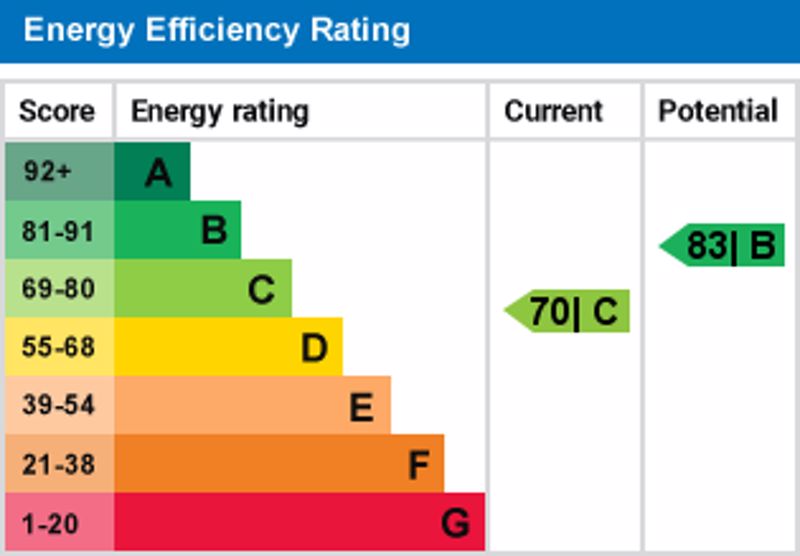





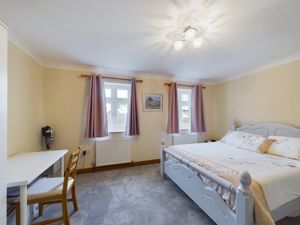


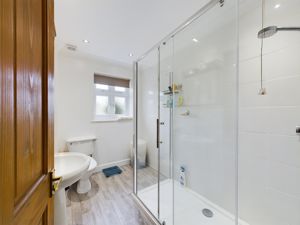
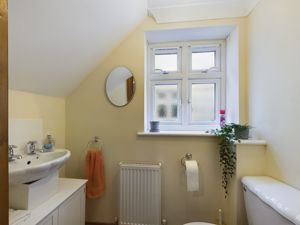




 3
3  1
1  2
2 Mortgage Calculator
Mortgage Calculator









