Laity Fields, Camborne £285,000
Please enter your starting address in the form input below.
Please refresh the page if trying an alernate address.
- Modern semi-detached house
- Attractive stone frontage
- Three bedrooms
- 17' Dual aspect lounge
- Fitted kitchen dining room
- First floor bathroom
- Cloakroom and utility room
- Double glazing and gas central heating
- Enclosed rear garden with decked patio
- Garage and two parking spaces
This three bedroom home has the much requested combination of a good sized, level enclosed garden, two parking spaces and a garage, so this home ticks a lot of boxes that families are looking for.
Semi-detached, the house also features an attractive local stone frontage a dual aspect lounge with French doors opening onto the rear garden, a kitchen/dining room, utility room and cloakroom on the ground floor. Heating is provided by a gas boiler supplying radiators and there is uPVC double glazing throughout.
To the outside one will find the enclosed garden to the rear which is laid mainly to lawn with a good-sized deck, a garage and two parking spaces.
Well positioned for access to Camborne town and the A30, we know anyone seeking a home like this will be impressed.
The property is within three quarters of a mile of the town centre and a short drive from Tesco superstore on the fringe of town, Camborne which is steeped in mining history, offers all of the facilities you would expect for modern living.
There is a mix of local and national shopping outlets, banks, a Post Office together with a mainline Railway Station which connects to London Paddington and the north of England.
There is also easy access to the A30 trunk road, Truro the administrative and cultural heart of Cornwall is within thirteen miles, the north coast at Portreath is within five miles and the south coast university town of Falmouth is within fourteen miles.
Rooms
ACCOMMODATION COMPRISES
Composite door opening to:-
HALLWAY
Natural wood flooring, recessed turning staircase to the first floor incorporating an understairs storage cupboard and radiator. Doors opening off to:-
LOUNGE - 17' 0'' x 11' 2'' (5.18m x 3.40m)
Enjoying a dual aspect with uPVC double glazed window to the front and uPVC double glazed French doors opening onto the rear garden. Focusing on an electric focal point fire, laminate flooring, radiator and coved ceiling.
KITCHEN/DINER - 11' 3'' x 10' 3'' (3.43m x 3.12m)
uPVC double glazed window to the front. Fitted with a modern range of eye level and base units having adjoining roll top edge working surfaces and incorporating an inset one and a half bowl sink unit with mixer tap. Range style cooker with five gas burners, space and plumbing for a dishwasher and extensive ceramic tiled splashbacks. Wall mounted gas combination boiler, inset spotlighting, coved ceiling and radiator. Doorway through to:-
UTILITY ROOM
uPVC double glazed door to the rear. Fitted with a range of eye level and base units incorporating a larder cupboard and with space and plumbing for an automatic washing machine. Tiled splashbacks and coved ceiling.
CLOAKROOM
Close coupled WC and pedestal wash hand basin with mixer tap. Laminate flooring, radiator and coved ceiling.
FIRST FLOOR LANDING
A central landing with uPVC double glazed window to the rear. Shelved linen cupboard, radiator and coved ceiling. Access to loft space. Panelled doors opening off to:-
BEDROOM ONE - 17' 1'' x 8' 8'' (5.20m x 2.64m)
Enjoying a dual aspect with uPVC double glazed windows to the front and rear. Radiator and coved ceiling.
BEDROOM TWO - 11' 1'' x 10' 0'' (3.38m x 3.05m)
uPVC double glazed window to the front. Radiator and coved ceiling.
BEDROOM THREE - 11' 2'' x 6' 8'' (3.40m x 2.03m)
uPVC double glazed window to the rear. Radiator and coved ceiling.
BATHROOM
uPVC double glazed window to the front. Fitted with a close coupled WC, pedestal wash hand basin and panelled bath with plumbed rain head shower over. Extensive ceramic tiling to walls, towel radiator, inset spotlighting and coved ceiling.
OUTSIDE
To the rear of the property is an enclosed garden of a generous size for a modern property which is laid mainly to lawn and features a decked patio ideal for outside entertainment. Double gates open onto the side and there is an external water supply.
GARAGE AND PARKING - 16' 9'' x 7' 11'' (5.10m x 2.41m)
Adjacent to the property with an up and over door to the front, power and light connected and rear courtesy door opening into the garden. Adjacent to the garage there are two parking spaces.
AGENT'S NOTE
Please be advised that the Council Tax band for the property is band 'B'.
SERVICES
Mains metered water, mains drainage, mains electricity and mains gas.
DIRECTIONS
From Tesco car park, leaving the car park turn left into Foundry Road and at a set of traffic lights turn right into Kerrier Way and after the road bending around to the left there is a junction on the right towards Pengegon where the entrance to Laity Fields will be found immediately on the left and the property will be identified at the far end of the development. If using What3words:- flies.buzzing.regulator
Photo Gallery
EPC

Floorplans (Click to Enlarge)
Nearby Places
| Name | Location | Type | Distance |
|---|---|---|---|
Camborne TR14 8RT
MAP Estate Agents









MAP estate agents, Gateway Business Centre, Wilson Way, Barncoose, TR15 3RQ
Email: sales@mapestateagents.com
Properties for Sale by Region | Properties to Let by Region
Complaints Procedure | Privacy & Cookie Policy | CMP Certificate





©
MAP estate agents. All rights reserved.
Powered by Expert Agent Estate Agent Software
Estate agent websites from Expert Agent



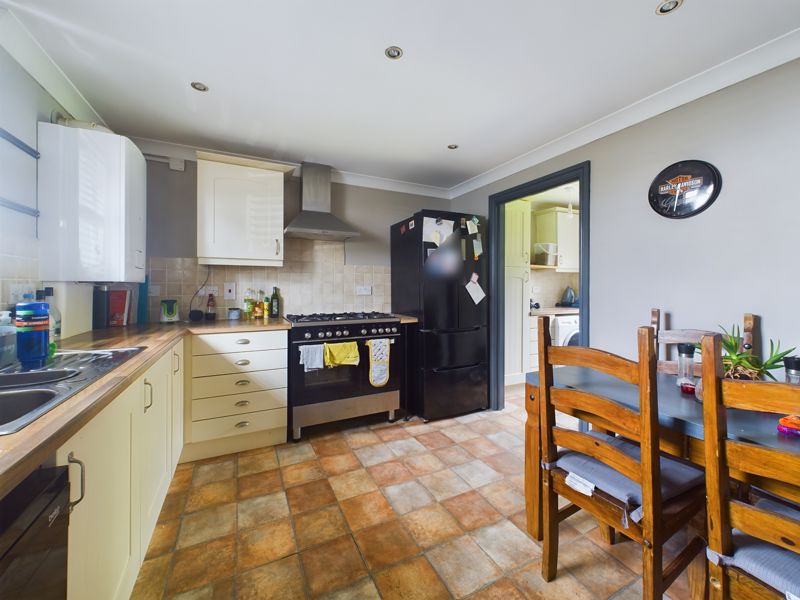
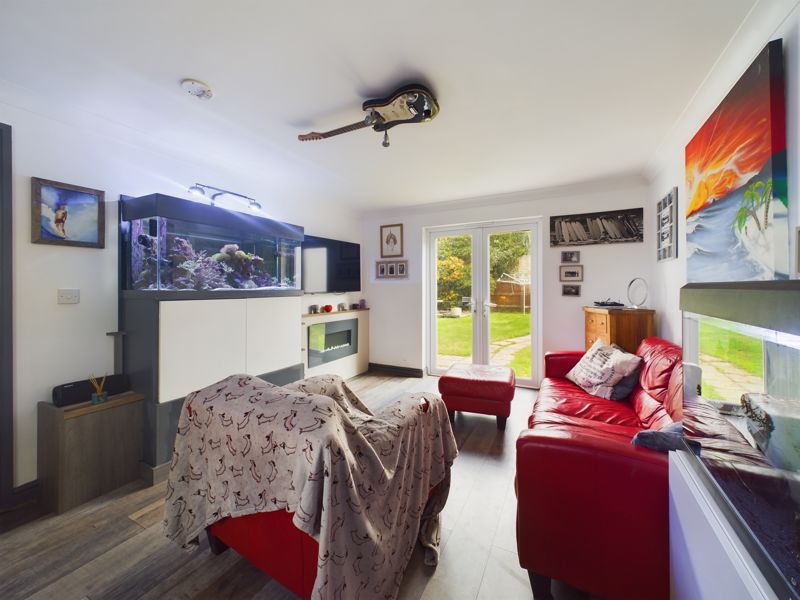
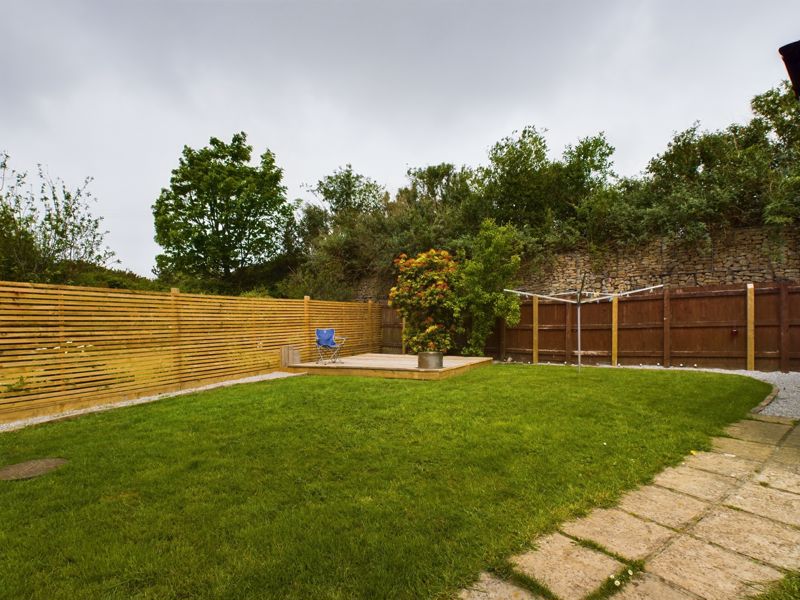


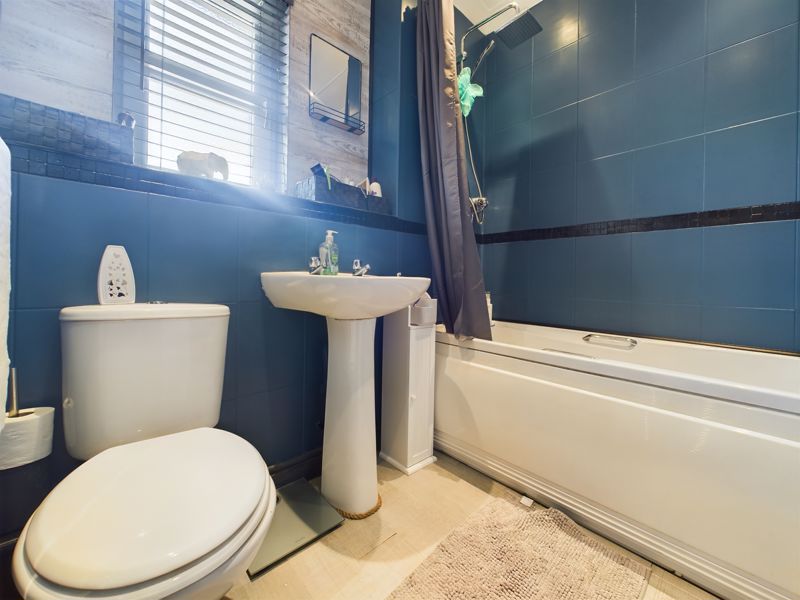
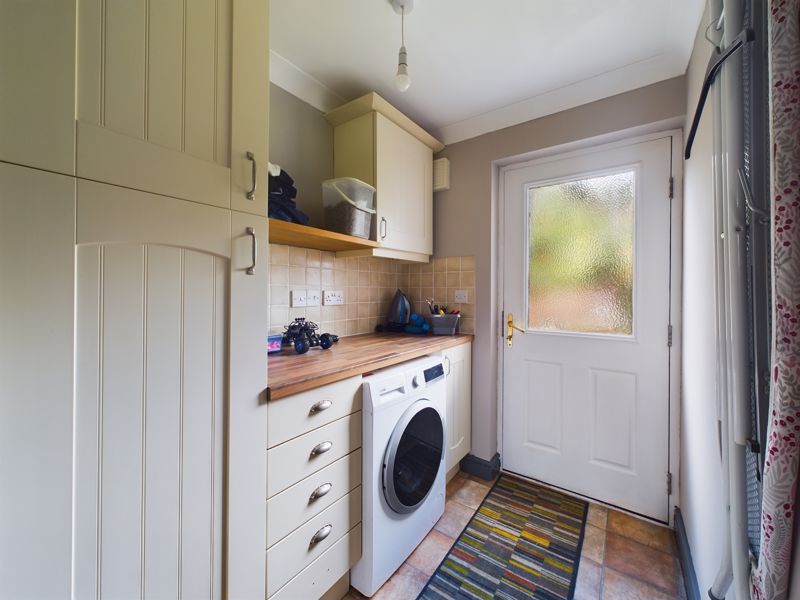



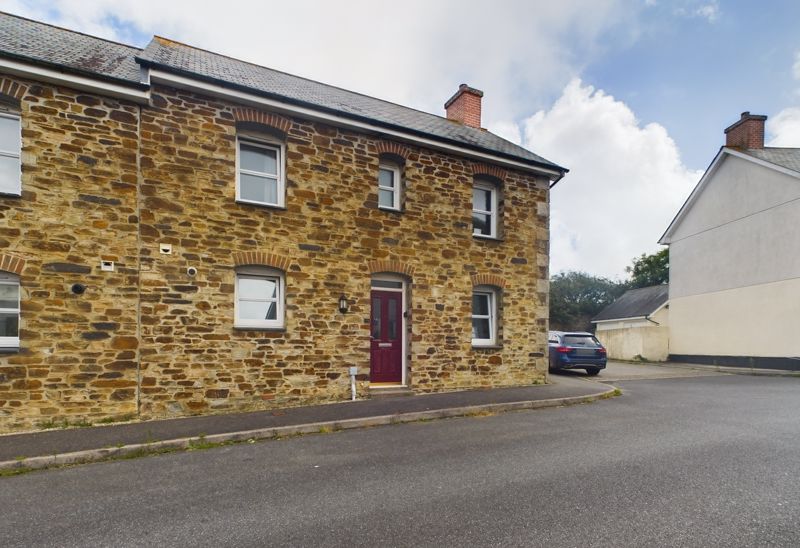
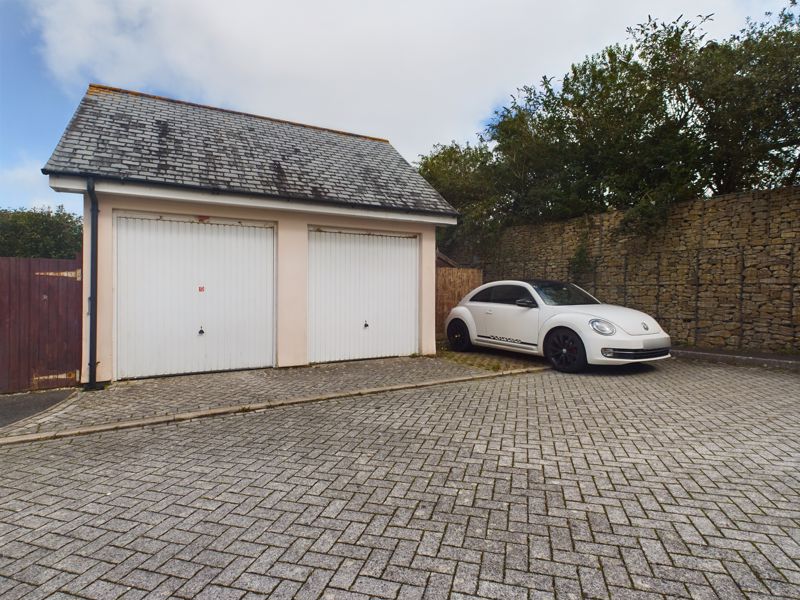





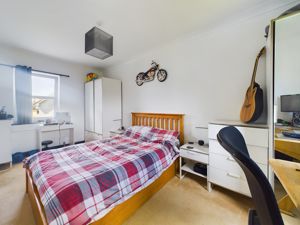
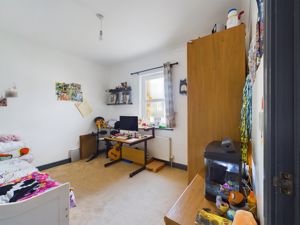


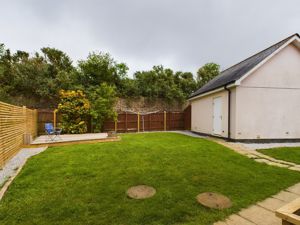
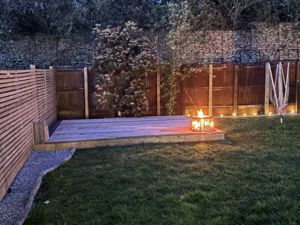
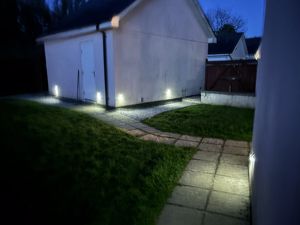


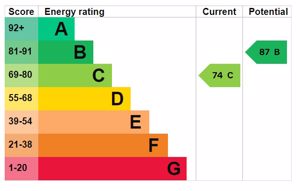
 3
3  1
1  1
1 Mortgage Calculator
Mortgage Calculator









