North Road, Camborne £210,000
Please enter your starting address in the form input below.
Please refresh the page if trying an alernate address.
- Semi-detached house
- Four bedrooms
- Lounge
- Second lounge/dining room
- Generous kitchen/breakfast room
- Ground floor shower room
- First floor bathroom
- Double glazing and electric heating
- Attractive enclosed rear garden
- Close to town centre
Ideal as a first home, this traditional double fronted semi-detached house is only metres from the town centre.
Offering four bedrooms and a bathroom on the first floor, the ground floor benefits from a lounge, there is a second lounge which could be used as a formal dining room and a full width kitchen/breakfast room.
To the rear there is a utility porch and a recently remodelled shower room.
The property is uPVC double glazed and heating is provided by electric radiators.
To the front there is dwarf walling and a low maintenance garden whilst the rear garden is enclosed, offers a good level of privacy and has been designed to be easy to care for, there is the potential to a parking space if desired (subject to any necessary consents).
In summary, a property that offers potential to improve with a generous amount of accommodation and viewing our interactive virtual tour is strongly recommended prior to arranging a closer inspection.
Situated within a level walk of the town centre, Camborne which is steeped in mining history offers all the facilities you would expect for modern living.
There is a mix of national and local shopping outlets, banks and a mainline Railway Station with direct links to London Paddington and the north of England.
The A30 trunk road is accessed nearby and Truro, the administrative and cultural heart of Cornwall is within thirteen miles.
The north coast at Portreath is within five miles and Falmouth on the south coast, which is Cornwall's university town is within twelve miles.
Rooms
ACCOMMODATION COMPRISES
uPVC double glazed door opening to:-
ENTRANCE PORCH
uPVC double glazed windows on three sides set on dwarf walling and with a ceramic tiled floor. Part glazed door opening to:-
HALLWAY
Half panelled walls, staircase to first floor and ceramic tiled floor. Coved ceiling, recessed hanging cupboard and archway through to kitchen. Doors opening off to:-
LOUNGE - 12' 2'' x 9' 9'' (3.71m x 2.97m)
uPVC double glazed window to the front. Focusing on a wood fire surround which is non-functional and featuring half panelled walls. Coved ceiling, electric radiator.
SECOND LOUNGE/DINING ROOM - 11' 10'' x 9' 3'' (3.60m x 2.82m)
uPVC double glazed window to the front. Coved ceiling and electric radiator.
KITCHEN/BREAKFAST ROOM - 26' 0'' x 9' 0'' (7.92m x 2.74m) maximum measurements
uPVC double glazed window to rear and two glazed doors opening to utility porch. The kitchen area is fitted with a range of eye level and base units having adjoining roll top edge working surfaces and incorporating an inset one and a half bowl stainless steel sink unit with mixer tap. Built-in stainless steel eye level oven, inset ceramic induction hob with hood over and extensive ceramic tiled splashbacks. Tiled flooring. The dining area focuses on a wood fire surround (non-functional) and there is part half panelling to the walls. Inset spotlighting, ceramic tiled floor and electric radiator.
UTILITY PORCH - 11' 1'' x 6' 0'' (3.38m x 1.83m)
uPVC double glazed window to rear and uPVC double glazed door to side. Fitted with a roll top edge working surface with space beneath and plumbing for an automatic washing machine and tumble dryer. Ceramic tiled floor. Double doors opening to:-
SHOWER ROOM
uPVC double glazed window to rear. Recently remodelled with a vanity wash hand basin, close coupled WC and shower enclosure with 'Triton' electric shower. Ceramic tiled walls and towel radiator.
FIRST FLOOR LANDING
A central landing with a walk-in airing cupboard featuring a uPVC double glazed window to the rear and with an insulated tank with immersion heater. Doors off to:-
BEDROOM ONE - 13' 6'' x 8' 11'' (4.11m x 2.72m)
uPVC double glazed window to rear. Half panelled walls, coved ceiling and electric radiator.
BEDROOM TWO - 12' 1'' x 8' 2'' (3.68m x 2.49m) plus door recess
uPVC double glazed window to the front. Laminate flooring, coved ceiling and electric radiator.
BEDROOM THREE/HOME OFFICE - 7' 2'' x 5' 7'' (2.18m x 1.70m)
uPVC double glazed window to the front. Laminate flooring and coved ceiling.
BEDROOM FOUR - 11' 10'' x 8' 9'' (3.60m x 2.66m)
uPVC double glazed window to the front. Laminate flooring, coved ceiling and electric radiator.
BATHROOM
uPVC double glazed window to rear. Close coupled WC, vanity wash hand basin and panelled bath with 'Triton' electric shower over. Half panelling to walls and part ceramic tiling.
OUTSIDE FRONT
To the front the garden is enclosed, paved with ease of maintenance in mind and features raised beds.
REAR GARDEN
The rear garden is enclosed and offers a good level of privacy, it is mostly paved and there is a raised decked seating area together with an ornamental pond and further raised beds. There is also an area of artificial lawn, a 6' x 4' aluminium framed greenhouse and a further timber storage shed. Pedestrian access leads out to the side and there is a bin storage space and an external water supply. As previously noted, there is the potential to create a parking space to the rear, subject to any necessary consents.
SERVICES
Mains metered water, mains drainage and mains electric.
AGENT'S NOTE
Please be advised the Council Tax band for the property is band 'B'.
DIRECTIONS
From Tesco car park turn left and at a set of traffic lights turn left again and then at a roundabout take the first exit into Wesley Street, take the next turning right into Albert Street and then at a staggered junction turn left into North Parade and take the first turning left into North Road where the property will be found on the left hand side. If using What3words:- mush.unlisted.script
Photo Gallery
EPC

Floorplans (Click to Enlarge)
Nearby Places
| Name | Location | Type | Distance |
|---|---|---|---|
Camborne TR14 8AP
MAP Estate Agents









MAP estate agents, Gateway Business Centre, Wilson Way, Barncoose, TR15 3RQ
Email: sales@mapestateagents.com
Properties for Sale by Region | Properties to Let by Region
Complaints Procedure | Privacy & Cookie Policy | CMP Certificate





©
MAP estate agents. All rights reserved.
Powered by Expert Agent Estate Agent Software
Estate agent websites from Expert Agent





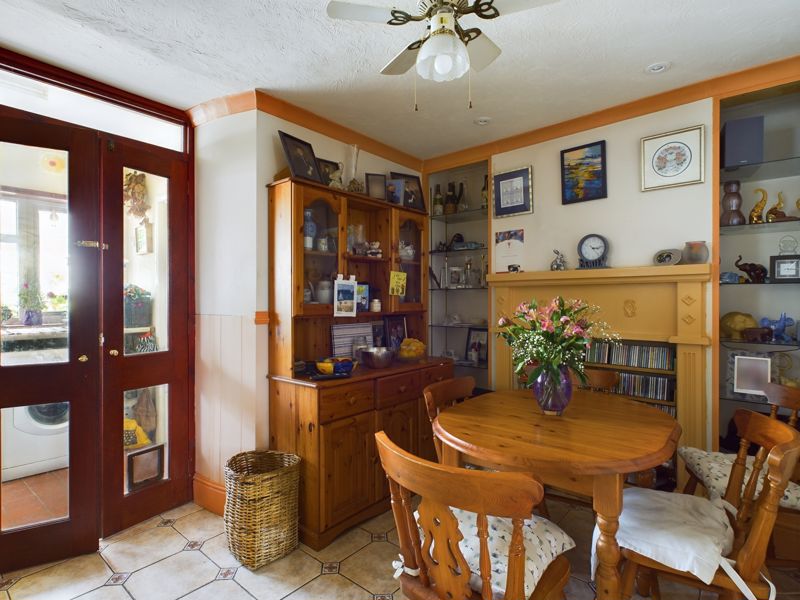


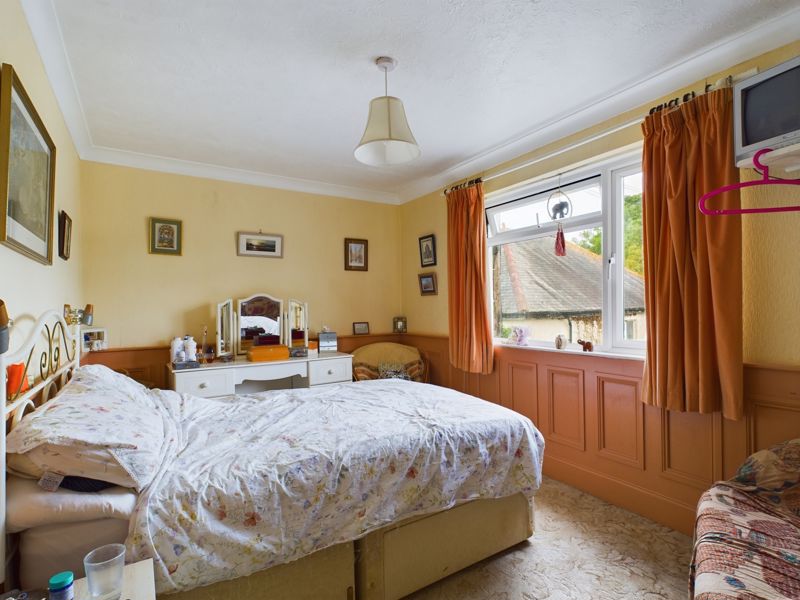
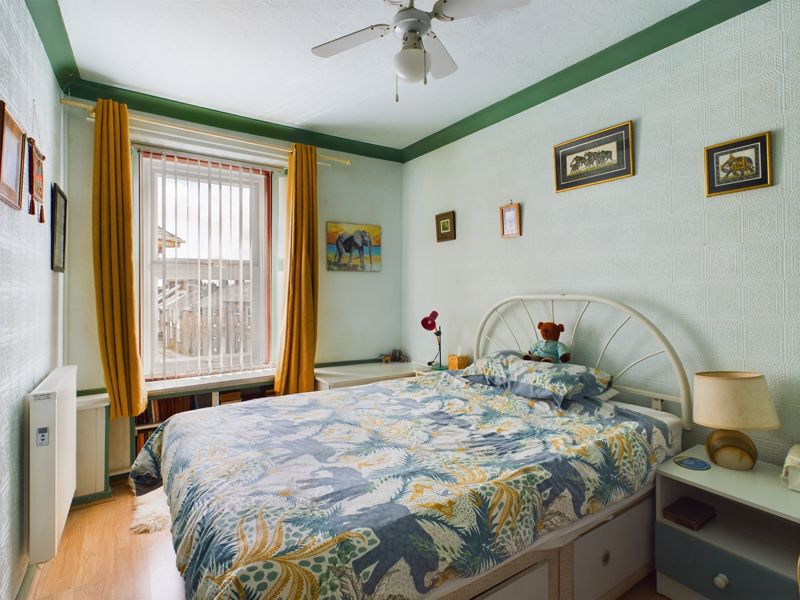
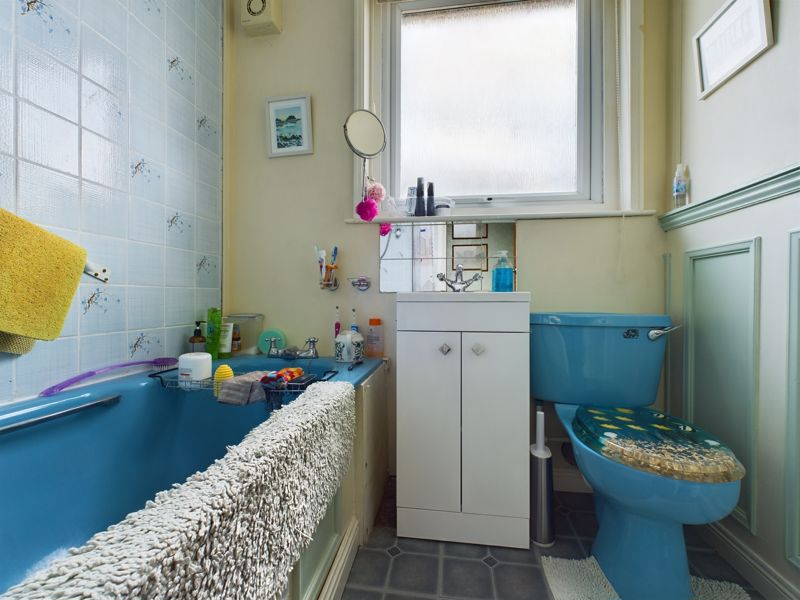
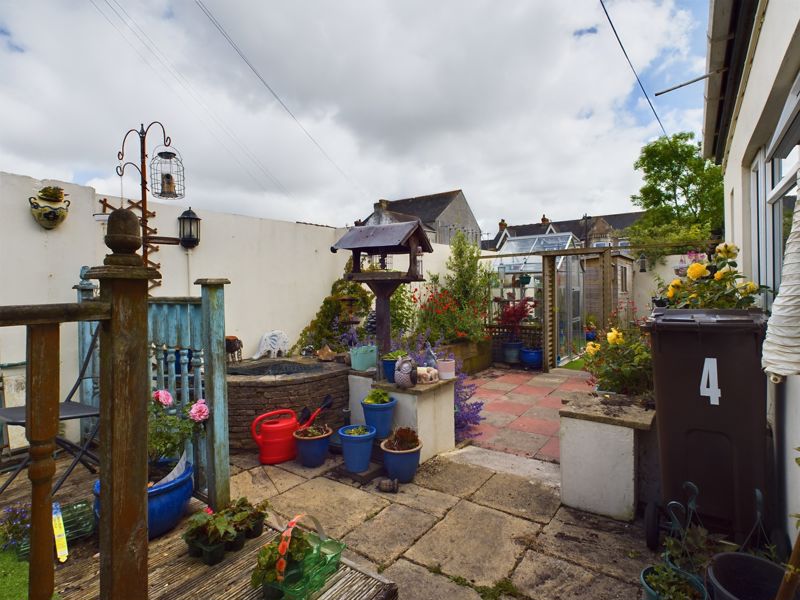


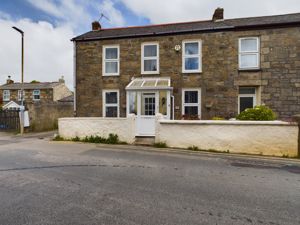
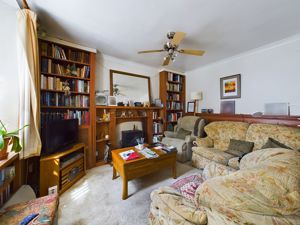
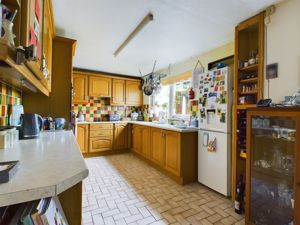

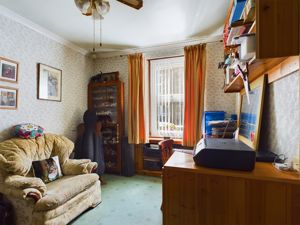
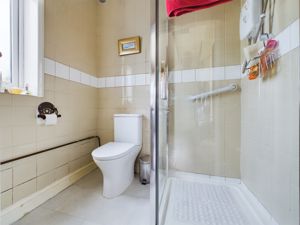




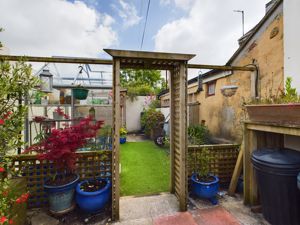
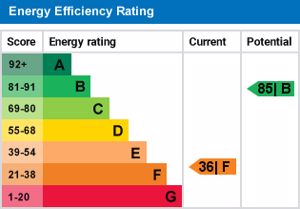
 4
4  2
2  2
2 Mortgage Calculator
Mortgage Calculator








