Trelowen Drive, Penryn £215,000
Please enter your starting address in the form input below.
Please refresh the page if trying an alernate address.
- Well presented ground floor apartment
- Two double bedrooms
- Open plan lounge/kitchen/diner
- Covered balcony overlooking communal lawn
- Modern bathroom suite
- Kitchen with integrated appliances
- Double glazing and gas central heating
- Communal patio and bike store, communal garden
- One parking space directly in front of the block
- Located in popular development close to amenities
This two bedroom ground floor apartment has a lot of advantages, having level access and a parking space positioned directly in front of the building.
There is also a covered balcony accessed via the lounge that overlooks the communal garden enjoying the green vista with a good degree of privacy.
There is a spacious open plan lounge/diner, the kitchen comes fitted with appliances, the main bedroom has a fitted wardrobe, there is a second bedroom and the bathroom has a modern suite. The apartment benefits from double glazing and gas central heating.
There are many lovely walks around this relatively small estate and it is close to the local amenities.
Trelowen Drive was built by Bovis Homes and is a development comprising largely detached house, semi-detached houses and a small development of apartments.
There is a communal play park for residents and a footpath directly from the estate will take you into the nearby College and Argal reservoirs with beautiful walks to enjoy. The Asda supermarket is within half a mile as is access onto the A39 which provides excellent links to Falmouth and Truro and beyond.
Penryn has a range of mainly independent shops, pubs, a doctors surgery and a highly respected secondary school whilst there are several local primary schools.
Rooms
ACCOMMODATION COMPRISES
Communal entrance door with security entry system. The apartment is the first on the right hand side with entrance door opening to:-
ENTRANCE HALLWAY
A spacious hallway with ceramic tiled floor and security entry phone system. Storage for coats and shoes. Cupboard housing gas boiler. Radiator and doors off to:-
OPEN PLAN LIVING AREA - 18' 11'' x 13' 6'' (5.76m x 4.11m) maximum measurements
Patio doors in the lounge area open to the covered balcony. The lounge area has space for sofas, aerial socket, radiator and ceiling spotlights. Space for dining table and chairs. The kitchen space has a range of modern taupe coloured high gloss wall and floor mounted units with worktop and upstands over incorporating a sink and drainer. Integrated oven and hob with extractor over and splashback, integrated fridge/freezer, integrated dishwasher and integrated washing machine. Storage shelving.
BALCONY - 13' 6'' x 4' 4'' (4.11m x 1.32m)
The balcony is enclosed with glass screening and metal balustrades. The balcony overlooks the communal gardens enjoying a green outlook.
BEDROOM ONE - 16' 9'' x 11' 3'' (5.10m x 3.43m) maximum measurements
A generous sized room with a green outlook. Two double glazed windows. Radiator. Double fitted wardrobes.
BEDROOM TWO - 10' 9'' x 8' 3'' (3.27m x 2.51m)
Double glazed window to the front elevation and radiator.
BATHROOM
A modern suite with tiled surround comprising bath with mains shower over and side screen, pedestal wash hand basin with concealed cistern WC. Display shelving, ceiling spotlights, extractor fan, heated towel rail and obscure glass double glazed window.
COMMUNAL GARDENS
Access to the communal gardens is around the side of the apartment block through an access gate, there is a bin store and a large outside patio with bike store facilities. A further gate opens to a large wrap around communal garden laid to lawn.
AGENT'S NOTE
The Council Tax band for the property is band 'B'.
LEASHOLD INFORMATION
Remainder of a 999 year lease expiring 01.06.3012, the current service and maintenance charge is £138 per month to include cleaning of the communal area, upkeep of the gardens, buildings insurance and maintenance to the building. There is no ground rent and no estate charge.
DIRECTIONS
On the A39 bypass coming from Falmouth turn right towards Asda at the roundabout, turn into Asda and drive past the supermarket, carry on along road, around mini-roundabout to the Kernick Gate development. Continue past the park on the right hand side,. The apartment is in the second block on the right hand side on the corner on right hand side. If using What3words:- pops.taps.eagles
Photo Gallery
EPC

Floorplans (Click to Enlarge)
Nearby Places
| Name | Location | Type | Distance |
|---|---|---|---|
Penryn TR10 9WT
MAP Estate Agents









MAP estate agents, Gateway Business Centre, Wilson Way, Barncoose, TR15 3RQ
Email: sales@mapestateagents.com
Properties for Sale by Region | Properties to Let by Region
Complaints Procedure | Privacy & Cookie Policy | CMP Certificate





©
MAP estate agents. All rights reserved.
Powered by Expert Agent Estate Agent Software
Estate agent websites from Expert Agent


.jpg)
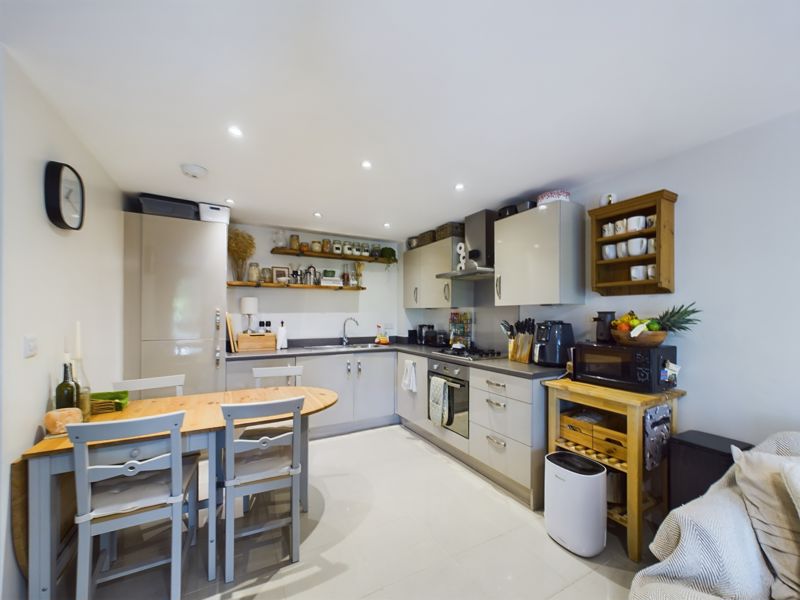
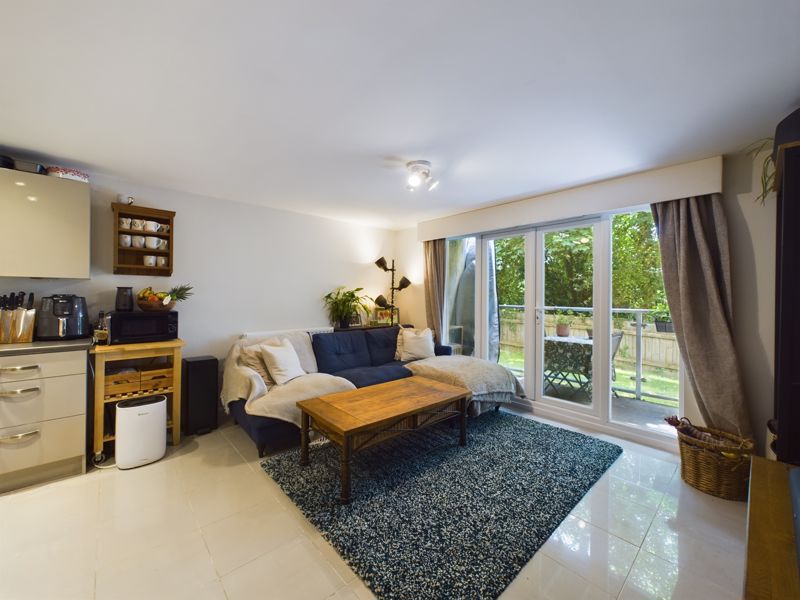
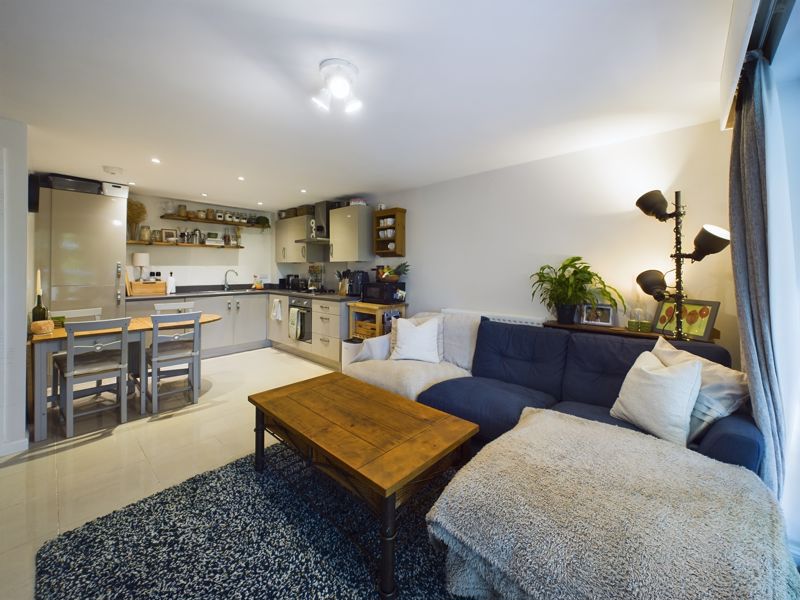
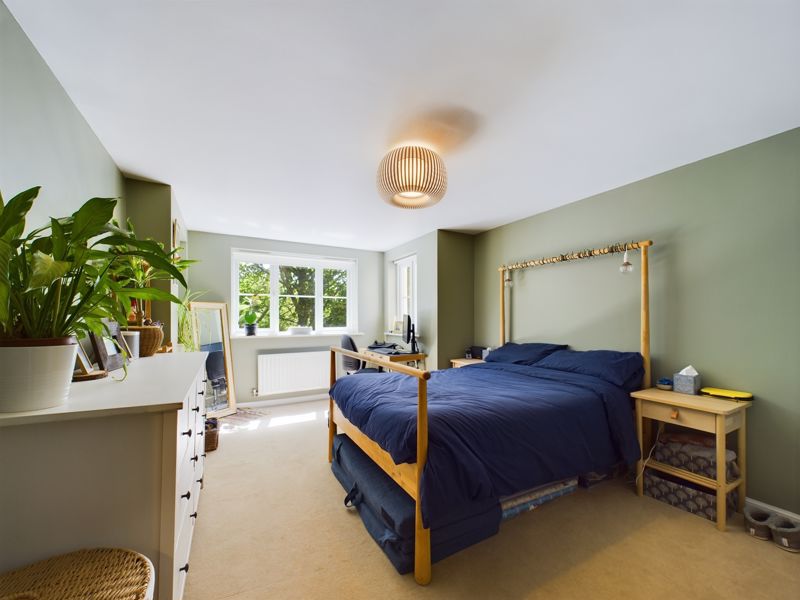
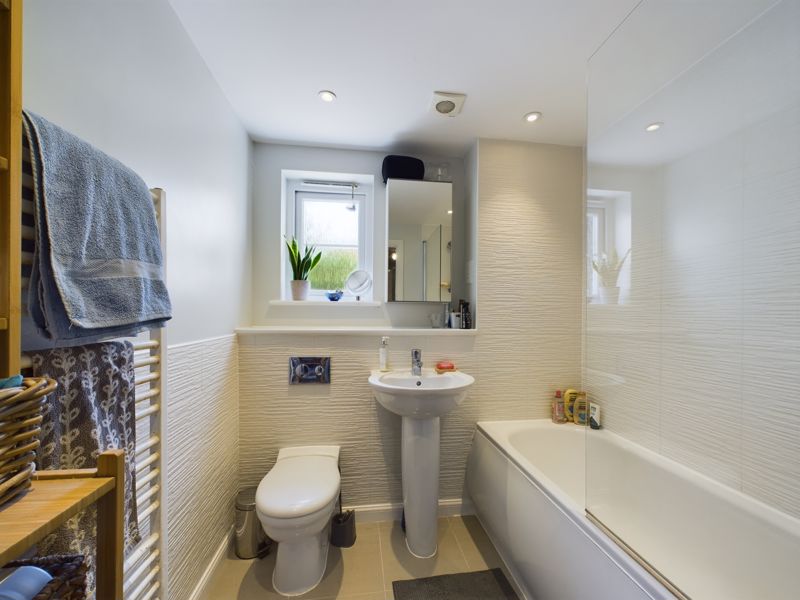



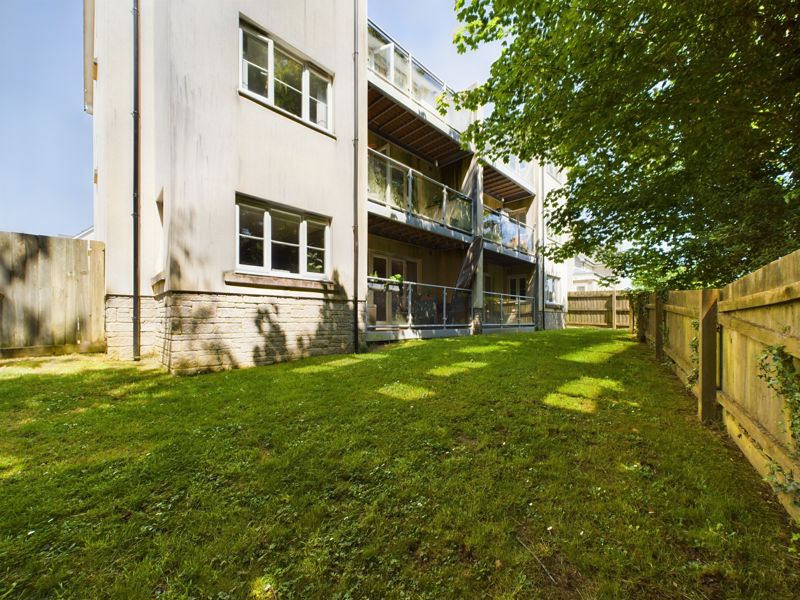


.jpg)





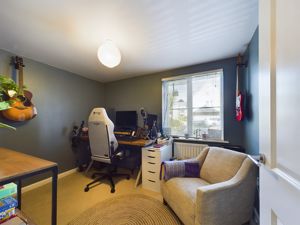
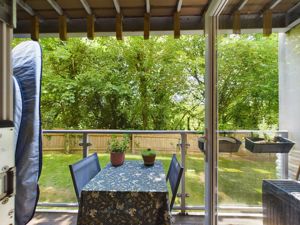
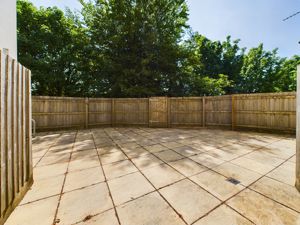

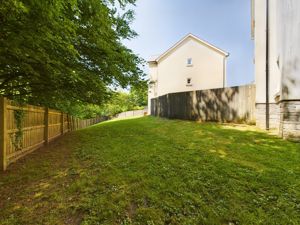
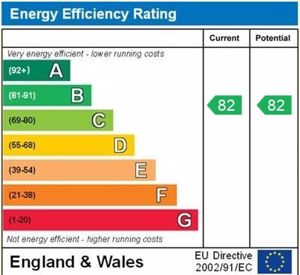
 2
2  1
1  1
1 Mortgage Calculator
Mortgage Calculator







