North Roskear Road, Camborne £135,000
Please enter your starting address in the form input below.
Please refresh the page if trying an alernate address.
- Well presented terraced house
- Two reception rooms
- Two bedrooms
- Fitted kitchen and sunroom/utility
- Enclosed low maintenance gardens
- Off-road parking
- Double glazing and gas central heating
- Family bathroom
- Ideal investment buy
- Cash purchase only, mass concrete construction
Offered for sale to cash purchasers only due to mass concrete construction, is this lovely, spacious and well presented mid-terrace cottage.
The property comprises lounge, dining room, kitchen, sunroom/utility area, two bedrooms and a ground floor shower room.
Outside are low maintenance gardens to both the front and rear, with the rear garden being enclosed and leading to an off-road parking area.
Viewing is highly recommended and the property is offered for sale with no onward chain.
Camborne boasts a rich and varied architectural heritage and is located within easy reach of the coast that boast a number of fine beaches.
Camborne Railway Station which offers a direct link to London Paddington can be found less than a mile away and the main A30 trunk road is also within one and a half miles.
Rooms
ACCOMMODATION COMPRISES
Obscure double glazed entrance door into:-
LIVING ROOM - 16' 11'' x 11' 11'' (5.15m x 3.63m) maximum measurements
Double glazed window to front elevation. Carpeted flooring, radiator, television point and telephone point. Under stairs storage cupboard and stairs to first floor.
DINING ROOM - 16' 6'' x 8' 8'' (5.03m x 2.64m) maximum measurements
Two 'Velux' windows. Laminated flooring. Storage cupboard with shelving. Loft access hatch. Radiator. Useful storage cupboard housing the boiler and archway through to:-
KITCHEN - 16' 4'' x 8' 4'' (4.97m x 2.54m) maximum measurements
Fitted with a range of modern wall and base units with worktops over incorporating an inset stainless steel one and a half sink and drainer with mixer tap. Space for free standing cooker with extractor hood over, space for fridge/freezer and space for dishwasher. Double glazed window to rear aspect. Doors opening to the bathroom and sunroom/utility.
SUMMERHOUSE/UTILITY AREA - 10' 9'' x 9' 8'' (3.27m x 2.94m) plus recess
Space for tumble dryer and washing machine under work surface. Glazed window to rear. Glazed double doors and windows to garden.
GROUND FLOOR BATHROOM
A three piece bathroom suite comprising Electric shower cubicle with tiled surround, wash hand basin with fitted cupboard under and mirrored wall cabinet over and WC. Half tiled walls, obscure glazed window to rear elevation. Heated towel rail and extractor fan.
FIRST FLOOR LANDING
Window at top of stairs and doors off to:-
BEDROOM ONE - 11' 11'' x 9' 2'' (3.63m x 2.79m)
Double glazed window to front elevation. Radiator and carpeted flooring.
BEDROOM TWO - 8' 9'' x 7' 0'' (2.66m x 2.13m)
Double glazed window to front elevation. Radiator, carpeted flooring and loft hatch access.
OUTSIDE FRONT
The property is approached by a pathway adjacent to a low maintenance garden mainly laid to gravel featuring a selection of plants.
REAR GARDEN
To the rear immediately abutting the property is a hard standing patio with a gravel and paved pathway leading to a gated pedestrian access and onto the off-road parking area. The rear garden is also enclosed with fence and wall borders and features a range of raised flower beds There is also a shed with light and internal and external power.
AGENT'S NOTE ONE
Due to the property's mass concrete construction, we are seeking cash buyers only. Our Lettings Director, Ben Nichols, advises that the rental income for the property would be in the region of £850 to £900 pcm.
AGENT'S NOTE TWO
Please be advised the Council Tax band for the property is band 'A'.
SERVICES
The following services are available at the property however we have not verified connection. Mains electricity, mains metered water, mains drainage, mains gas, broadband/telephone subject to tariffs and regulations.
DIRECTIONS
From Camborne High Street travel down Fore Street taking the third right on to Eastern Lane. Continue past the allotments and straight over the double roundabout onto North Roskear Road where the property can be found a short distance along on your left-hand side. If using What3Words:-fixtures.install.plotter
Photo Gallery
EPC
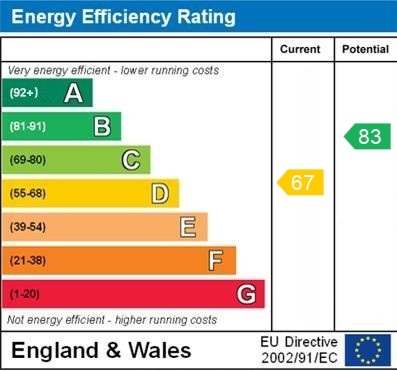
Floorplans (Click to Enlarge)
Nearby Places
| Name | Location | Type | Distance |
|---|---|---|---|
Camborne TR14 8PX
MAP Estate Agents









MAP estate agents, Gateway Business Centre, Wilson Way, Barncoose, TR15 3RQ
Email: sales@mapestateagents.com
Properties for Sale by Region | Properties to Let by Region
Complaints Procedure | Privacy & Cookie Policy | CMP Certificate





©
MAP estate agents. All rights reserved.
Powered by Expert Agent Estate Agent Software
Estate agent websites from Expert Agent


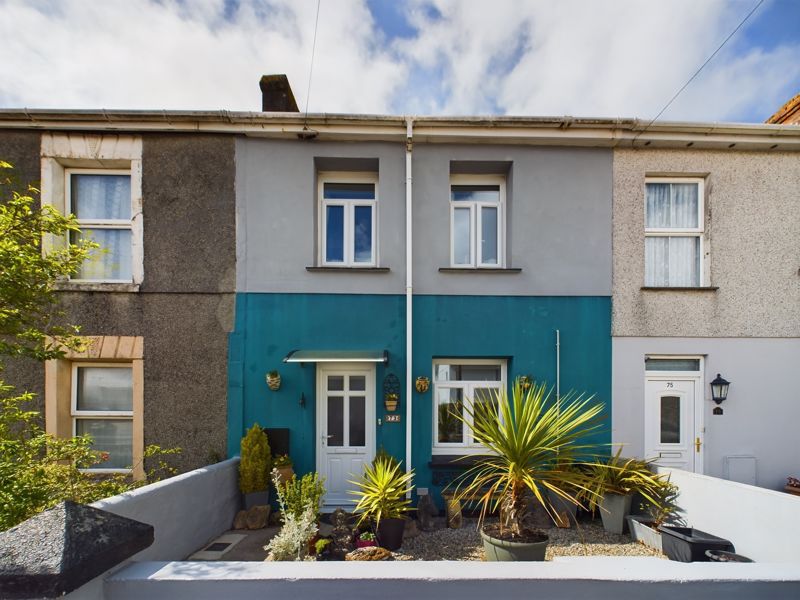


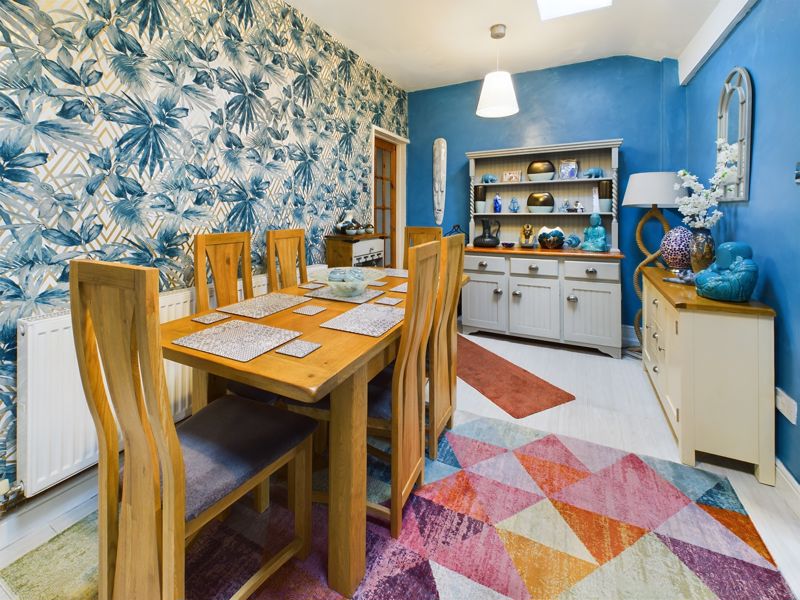

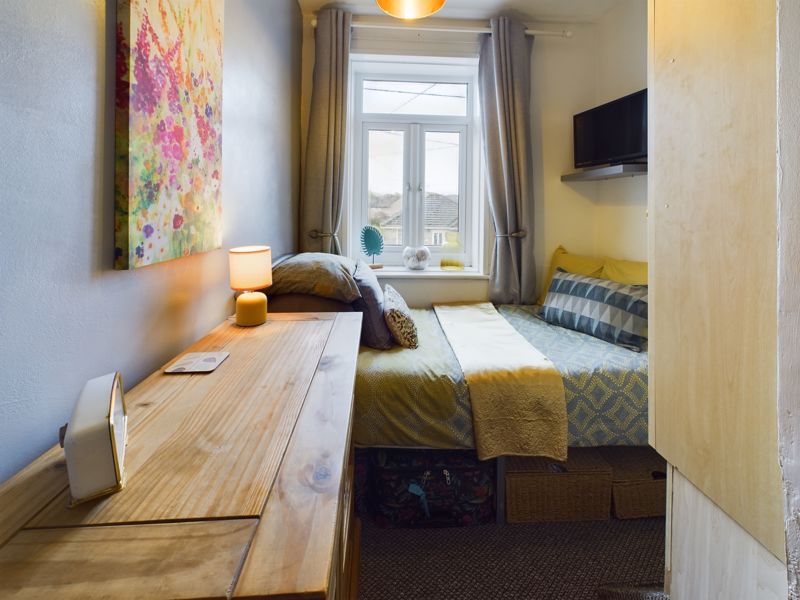
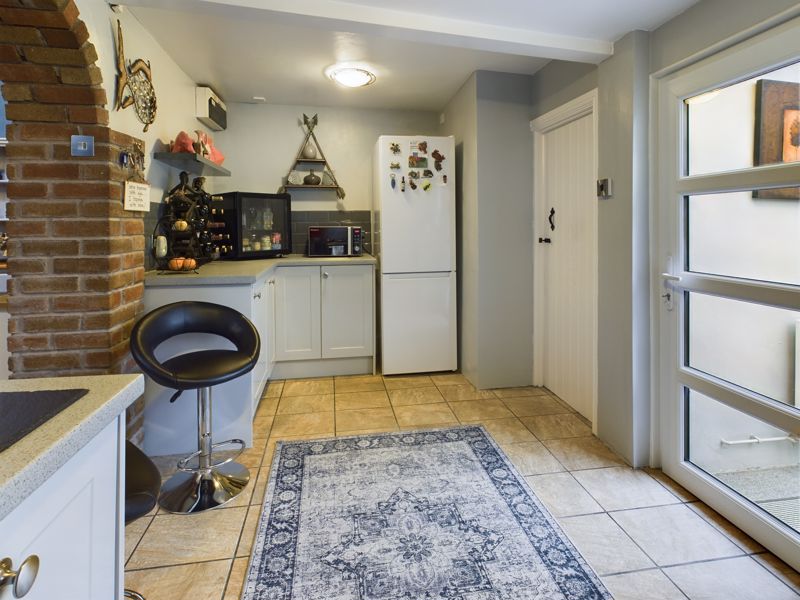







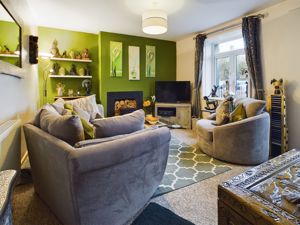
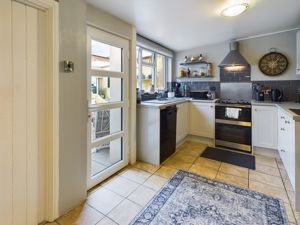

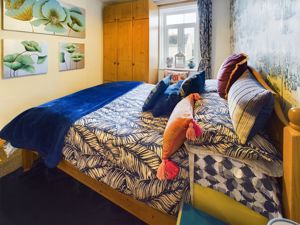



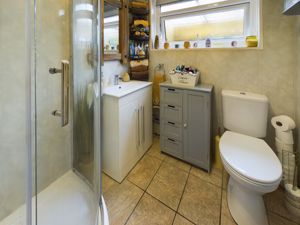
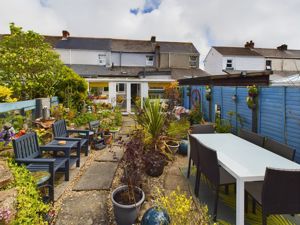
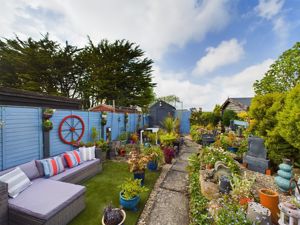
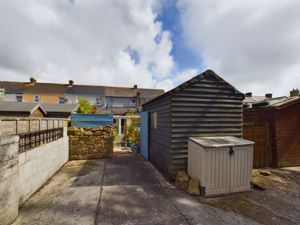
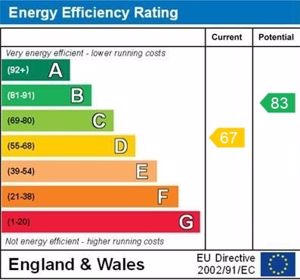
 2
2  1
1  2
2 Mortgage Calculator
Mortgage Calculator








