Tredarvah Road, Penzance £525,000
Please enter your starting address in the form input below.
Please refresh the page if trying an alernate address.
- Detached residence
- Two/three reception rooms
- Three/four bedrooms
- Two bathrooms
- Lovely views towards Polgoon Vineyard
- Generous rear garden
- Garage
- Driveway parking
- Versatile accommodation
- Prime residential area
Situated in prestigious Tredarvah Road, this detached home offers most versatile accommodation and gains wonderful open countryside views towards Polgoon Vineyard from the front elevation.
The property boasts three to four bedrooms, two to three reception rooms and two bathrooms, all presented to a very good standard.
Generous gardens lie to both the front and rear and with a garage and driveway parking, we feel this makes a wonderful family home set within a short walk of the promenade, town, gardens and parks of Penzance.
Situated in a highly regarded and sought after residential area, being only half a mile from the town centre, the beach and Penzance promenade, the property has good access to the countryside and transport links to the A30.
Penzance is the largest town in West Cornwall and lies off the shore of Mount’s Bay and offers a large selection of retail outlets and a mainline Railway Station. Nearby is Penlee Park and Museum and Morrab Gardens with its bandstand and subtropical gardens.
Rooms
ACCOMMODATION COMPRISES
Entrance door opening to:-
SUN ROOM - 15' 10'' x 6' 3'' (4.82m x 1.90m) plus door recess
Single glazed wooden windows to front elevation. Door to:-
ENTRANCE HALL
Wooden floor. Radiator. Telephone point. Radiator. Stairs rising to first floor. Understairs storage cupboard. Doors off to:-
LIVING ROOM - 21' 1'' x 9' 9'' (6.42m x 2.97m)
Double glazed window to front gaining lovely countryside views towards Polgoon Vineyard. Further double glazed window to side. Wooden floor. Two radiators. Television point.
SECOND RECEPTION/BEDROOM FOUR - 12' 0'' x 10' 4'' (3.65m x 3.15m) plus door recess
Double glazed window to front. Wooden floor. Radiator.
BEDROOM THREE - 9' 11'' x 9' 11'' (3.02m x 3.02m)
Window to rear. Radiator. Wooden floor.
GROUND FLOOR BATHROOM
Fitted with a white suite comprising paneled bath with electric shower unit over, pedestal wash hand basin and low level WC. Obscure window to rear. Wooden flooring.
KITCHEN - 11' 10'' x 9' 11'' (3.60m x 3.02m) maximum measurements
Fitted with a matching range of wall and base cupboards with roll edge worksurfaces over. Built-in double oven with gas hob inset to work surface. Space and plumbing for washing machine and dishwasher. Window to rear overlooking rear garden. Cupboard housing combination boiler. Pantry cupboard. Wooden flooring. Radiator.
REAR LOBBY/UTILITY - 7' 11'' x 5' 11'' (2.41m x 1.80m)
Courtesy door to garage. Glazed panel back door. Wooden flooring.
DINING ROOM - 11' 11'' x 9' 9'' (3.63m x 2.97m)
Patio doors to rear garden. Wooden flooring. Window to rear. From entrance hall, stairs to:-
FIRST FLOOR LANDING
Smoke alarm. Doors off to:-
BEDROOM ONE - 16' 0'' x 10' 7'' (4.87m x 3.22m) restricted headroom to one side
Doors to Juliet balcony overlooking the rear garden. Two 'Velux' windows. Eaves storage space. Engineered oak floor. Radiator.
BEDROOM TWO - 18' 7'' x 11' 0'' (5.66m x 3.35m) restricted headroom to one side
Two uPVC double glazed windows to front boasting lovely views over the surrounding countryside and Polgoon Vineyard. Two 'Velux' windows. Radiator. Engineered oak floor.
FIRST FLOOR BATHROOM
Independent shower cubicle housing mains fed shower, paneled bath, low level WC and pedestal wash hand basin. Ladder radiator. Tiled flooring.
OUTSIDE FRONT
To the front of the property there is a bricked driveway providing off road parking leading to the garage. The front garden is mainly laid to lawn with a profusion of mature trees, plants, shrubs and raised flower beds. External electric point.
GARAGE - 15' 7'' x 8' 0'' (4.75m x 2.44m)
Metal up and over door, power and light connected. Courtesy door to utility. Outside tap to front.
REAR GARDEN
The rear garden is mainly laid to lawn with a range of mature trees, plants and shrubs. There are three patio seating areas for alfresco dining. Outside tap. External electric point.
SERVICES
Mains electricity, mains water, mains drainage and mains gas. Fibre broadband is available.
AGENT'S NOTE
The Council Tax band for the property is band 'E'.
DIRECTIONS
From Lloyds Bank proceed west along Alverton Street and continue straight at the roundabout. Take the next turning right on to Kings Road and then left on to Tredarvah Road. The property will be seen near the top of the road on the right hand side. If using What3words:- dormant.shuffles.narrates
Request A Viewing
Photo Gallery
EPC

Floorplans (Click to Enlarge)
Nearby Places
| Name | Location | Type | Distance |
|---|---|---|---|
Penzance TR18 4LB
MAP Estate Agents









MAP estate agents, Gateway Business Centre, Wilson Way, Barncoose, TR15 3RQ
Email: sales@mapestateagents.com
Properties for Sale by Region | Properties to Let by Region
Complaints Procedure | Privacy & Cookie Policy | CMP Certificate





©
MAP estate agents. All rights reserved.
Powered by Expert Agent Estate Agent Software
Estate agent websites from Expert Agent


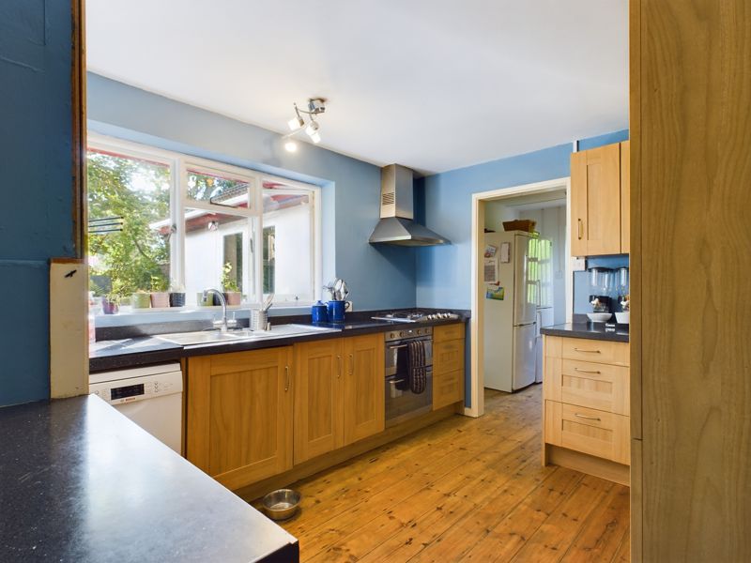
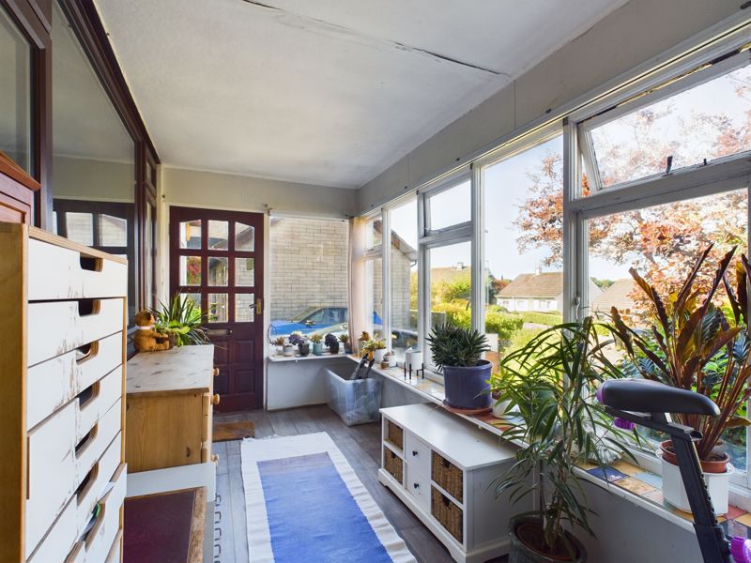
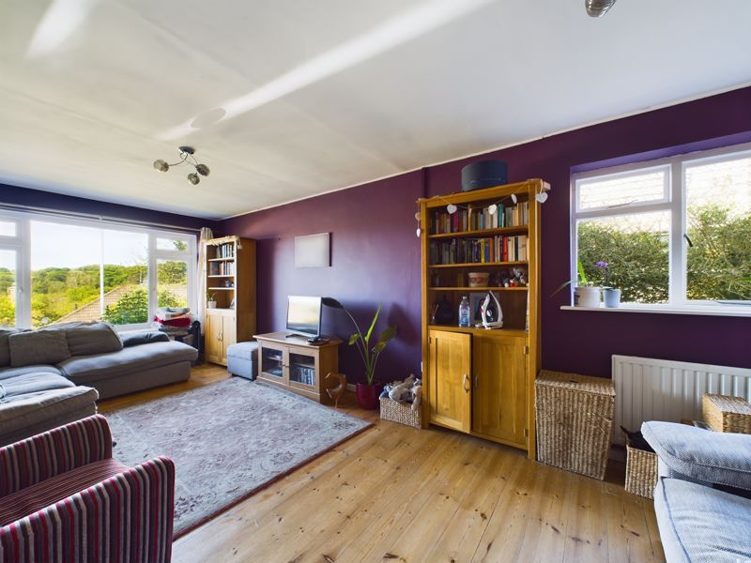
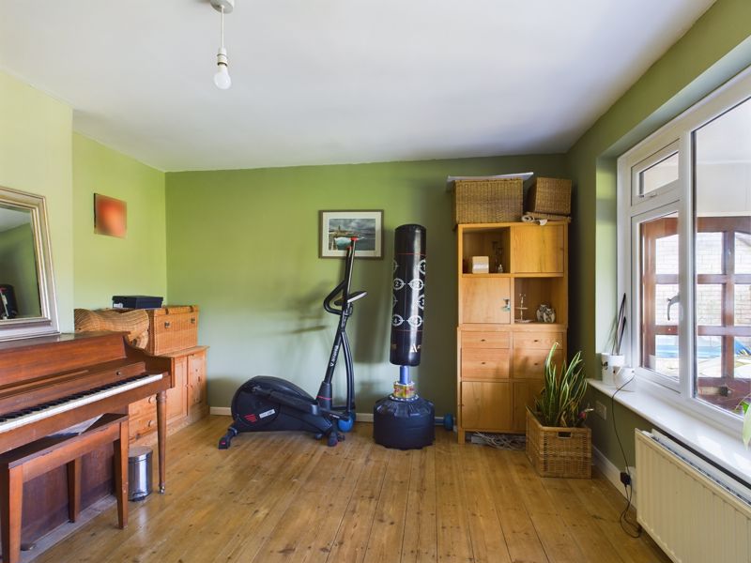

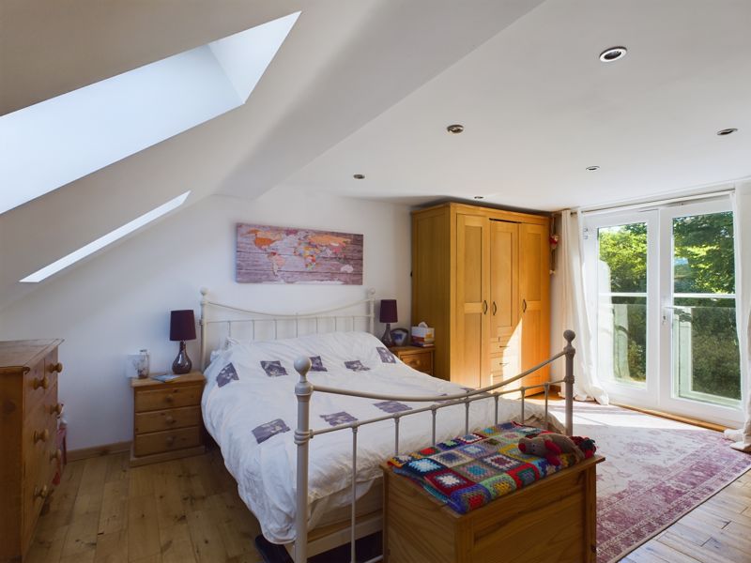



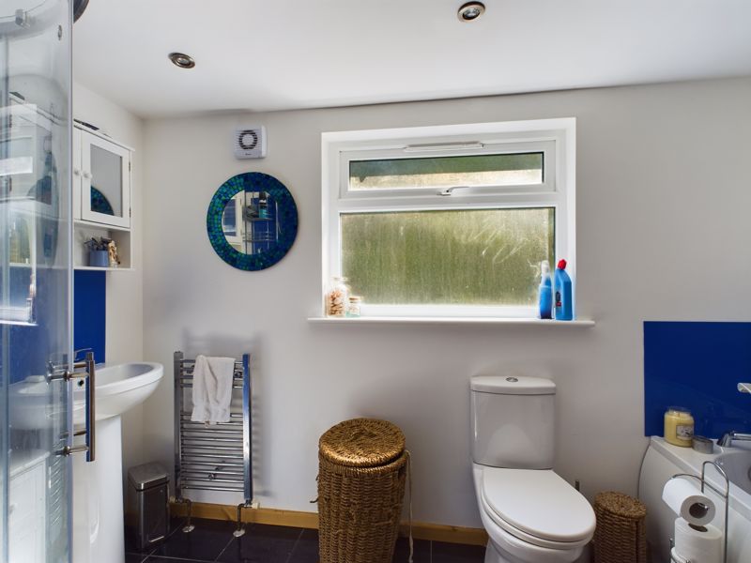

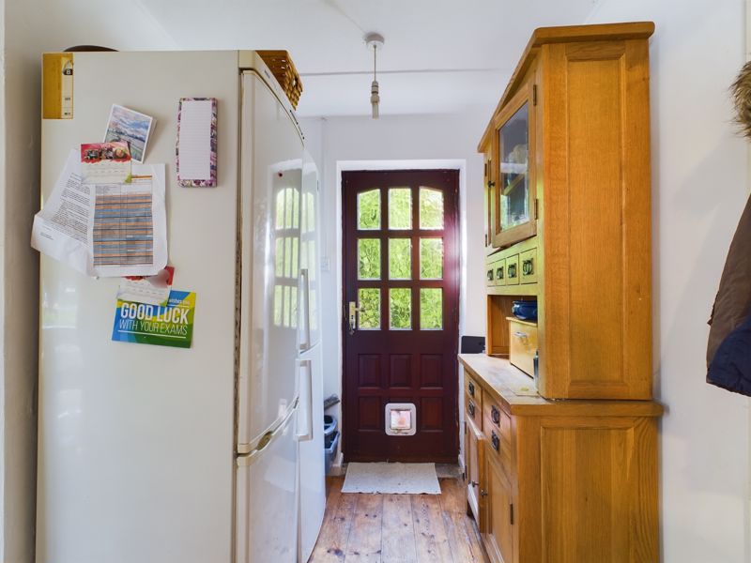


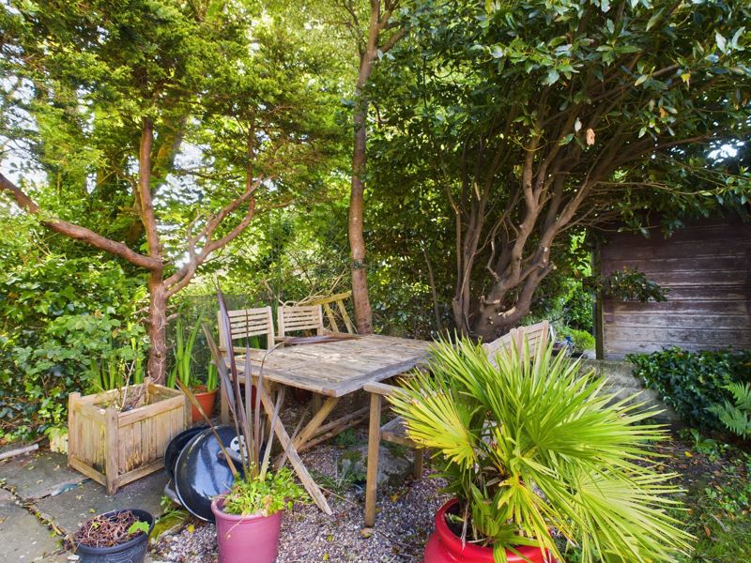









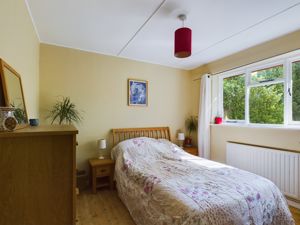

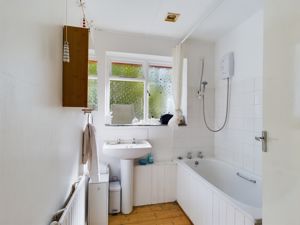

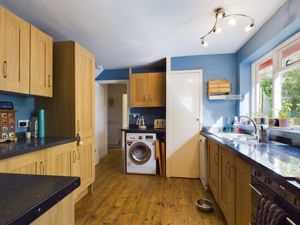






 3
3  2
2  3
3 Mortgage Calculator
Mortgage Calculator








