Centenary Way, Penzance £104,000
Please enter your starting address in the form input below.
Please refresh the page if trying an alernate address.
- Extremely well presented home
- Two double bedrooms
- Ground floor cloakroom
- First floor bathroom
- Gas central heating and double glazing
- Parking for two cars
- Close to school and amenities
- Shared ownership property - Section 106 restriction
An opportunity to purchase a 40% share on this home and get onto the housing ladder.
This immaculately presented home is situated in a most convenient location for the amenities of Penzance.
The accommodation briefly consists of living room, kitchen/diner and cloakroom on the ground floor with two double bedrooms and the family bathroom upstairs.
Having off-road parking for two cars and an enclosed rear garden, we feel this makes a wonderful first time buy.
The property is subject to a Section 106 Planning notice, potential purchasers must have a local connection to purchase and further information is available on request.
Penzance offers a comprehensive range of shops, commercial and leisure facilities including the lovely promenade and seafront and busy harbour area where there are sailing and canoe clubs. There are beaches at Eastern Green and Long Rock which link Penzance to Marazion and St Michaels Mount. Penzance also enjoys a mainline rail link to London Paddington.
Rooms
ACCOMMODATION COMPRISES
Double glazed panel front door to:-
ENTRANCE HALL
Stairs rising to first floor. Telephone point. Radiator. Door to:-
LIVING ROOM - 11' 7'' x 11' 2'' (3.53m x 3.40m) maximum measurements
Double glazed window to front. Radiator. Television point. Door to:-
KITCHEN/DINER - 14' 8'' x 9' 6'' (4.47m x 2.89m)
Fitted with a matching range of wall and base units with roll edge work surfaces over incorporating a one and a half bowl single drainer sink unit with mixer tap over. Built-in oven with hob inset to work surface and extractor over. Space for washing machine. Space for dishwasher. Laminate flooring. Understairs storage cupboard. Opening to:-
REAR LOBBY
Door to rear garden. Radiator. Door to:-
GROUND FLOOR CLOAKROOM
Fitted with a close coupled WC and pedestal wash hand basin. Radiator. From entrance hall, stairs rising to:
FIRST FLOOR LANDING
Access to loft storage space. Smoke alarm. Doors off to:-
BEDROOM ONE - 14' 6'' x 10' 4'' (4.42m x 3.15m) L-shaped, maximum measurements into recess
Double glazed window to front. Radiator.
BEDROOM TWO - 14' 6'' x 8' 6'' (4.42m x 2.59m)
Double glazed window to front. Radiator.
BATHROOM
Fitted with a modern white suite comprising panelled bath with mains fed shower over, wash hand basin inset to vanity unit and close coupled WC. Radiator.
OUTSIDE
To the front of the property there is off-road parking for two cars. A side path leads to the rear garden which incorporates a patio, decked seating area and a lawned garden. The garden is well enclosed making it child and pet friendly.
LEASEHOLD INFORMATION
The lease is 125 years which commenced 01/01/2020. The current shared ownership is 40%. The rent payable is £312.04 per month. The service charge is £2.56 per month. The Buildings insurance is £12.60 per month.
SERVICES
Mains water, mains gas, mains electricity and mains drainage.
AGENT'S NOTE
The Council Tax band for the property is band 'C'. To view buyers must fit the following criteria:- • A gross household income less than £80,000 per year • A memorandum of sale to show they have sold their property, if applicable • Confirmed that they cannot afford to buy a suitable property on the open market • Evidence of a sufficient deposit and funds available to pay the associated costs • Evidence of meeting the local connection Section 106 eligibility:- "Local Connection" means a Qualifying Person who: (a) has been permanently resident in the Town or County for at least twelve months immediately prior to advertising and that residence is of their own choice; or (b) has been permanently resident in the Town or County for a continuous period of five years; or (c) has his/her place of permanent work (normally regarded as 16 hours or more per week and not including seasonal employment) in the Town or County immediately prior to advertising; or (d) has a close family connection (normally mother, father, brother, sister, son or daughter) where the family member is currently resident in the Town or County and has been so for a continuous period of at least five years prior to advertising; or (e) is in such special circumstances which Cornwall Council considers requires the applicant to reside in the Town or County as appropriate and which is consistent with the Council's Cornwall Homechoice policy as amended from time to time "Qualifying Person" means person(s) or a member of their household who (unless otherwise agreed with Cornwall Council) has/have on commencement of advertising a Local Connection with the Town or County (with a Local Connection with the Town taking priority) "Town" means the town of Penzance within the County "County" means the county of Cornwall *This information has been taken from the Section 106 Agreement which is a planning condition For those in housing need and unable to afford other accommodation in the locality suitable to their and their households needs and who meet the Local Connection requirement.
DIRECTIONS
From the top of Causeway Head, proceed north passing West Cornwall hospital on your left hand side. Continue past St.Clare medical centre and then take the next left turn on to Centenary Way. The property wilL be seen towards the end of the road on the right hand side. If using What3words police.september.blazers
Photo Gallery
EPC

Floorplans (Click to Enlarge)
Nearby Places
| Name | Location | Type | Distance |
|---|---|---|---|
Penzance TR18 2FU
MAP Estate Agents









MAP estate agents, Gateway Business Centre, Wilson Way, Barncoose, TR15 3RQ
Email: sales@mapestateagents.com
Properties for Sale by Region | Properties to Let by Region
Complaints Procedure | Privacy & Cookie Policy | CMP Certificate





©
MAP estate agents. All rights reserved.
Powered by Expert Agent Estate Agent Software
Estate agent websites from Expert Agent


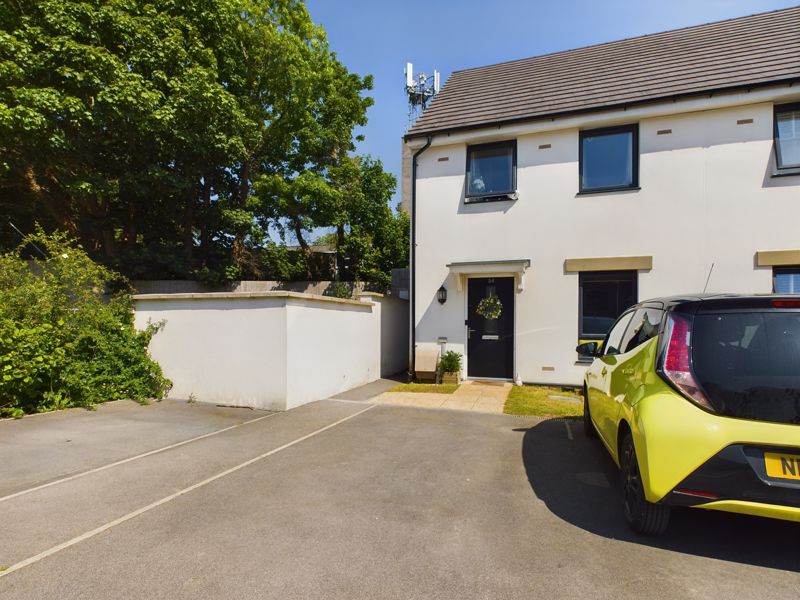
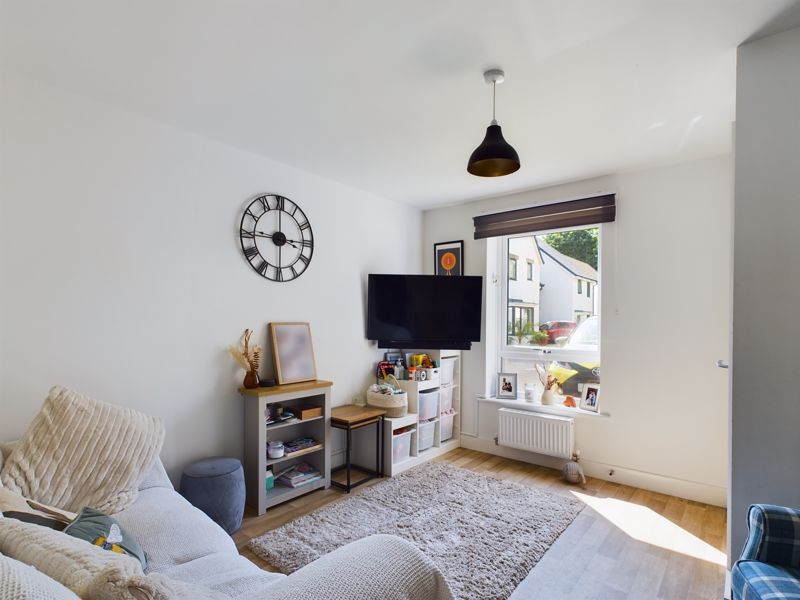
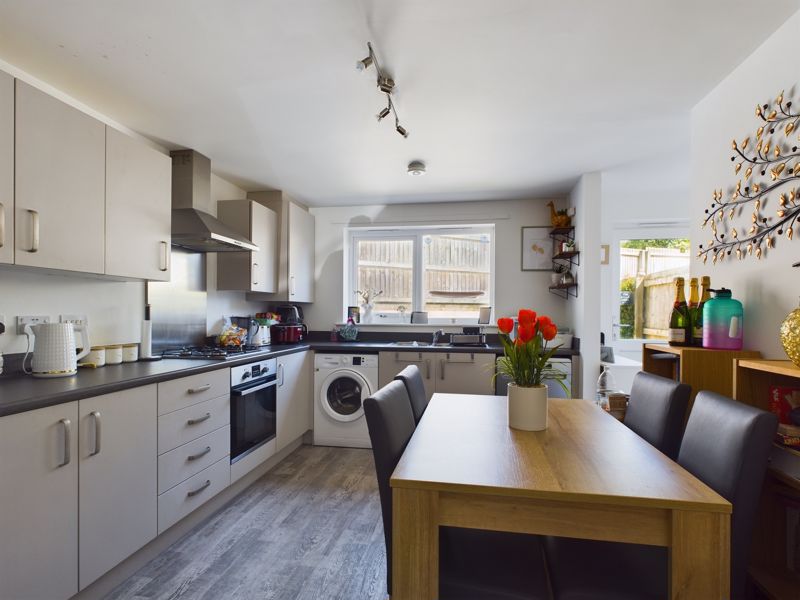
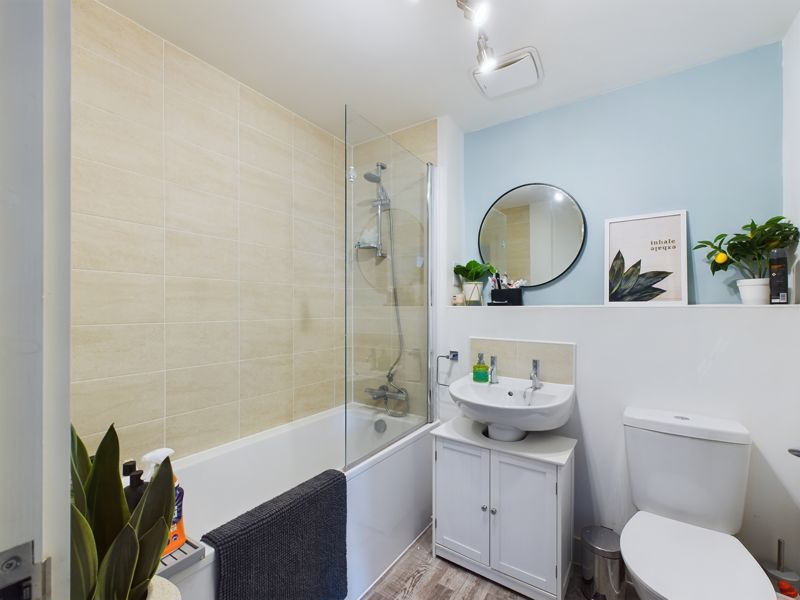


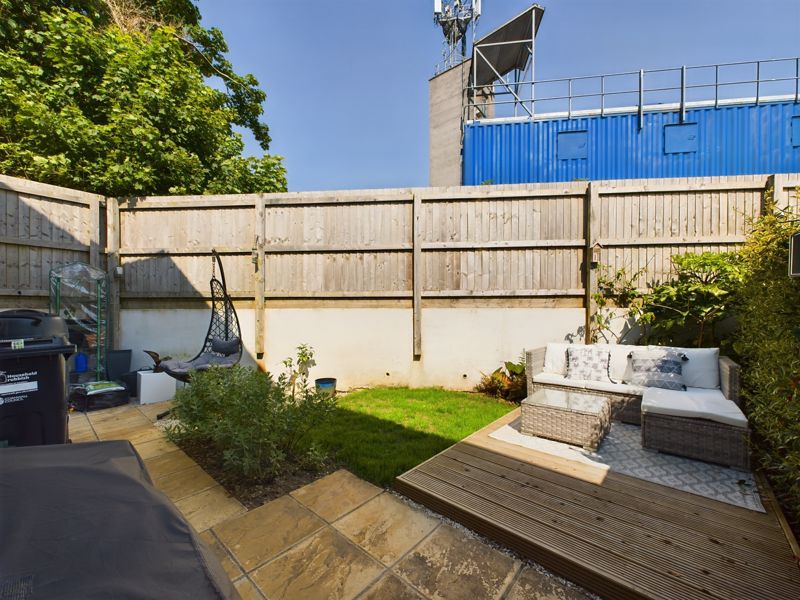

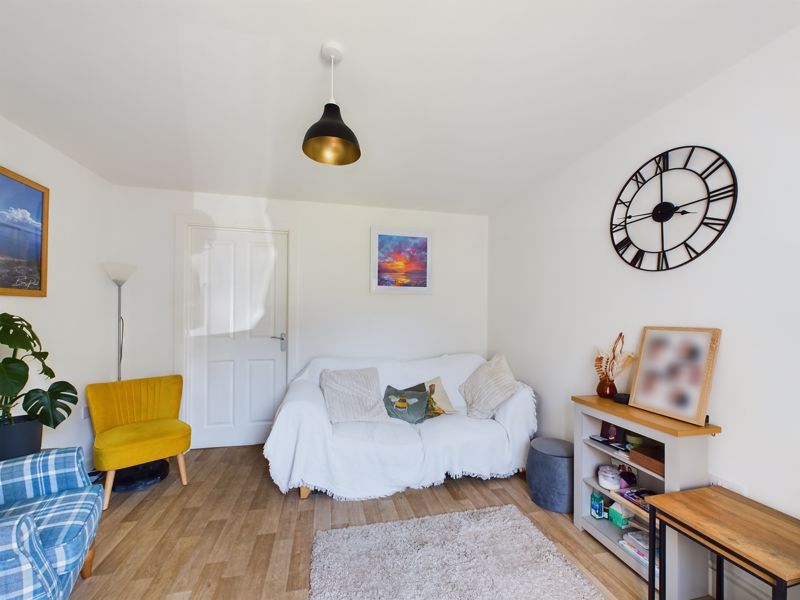
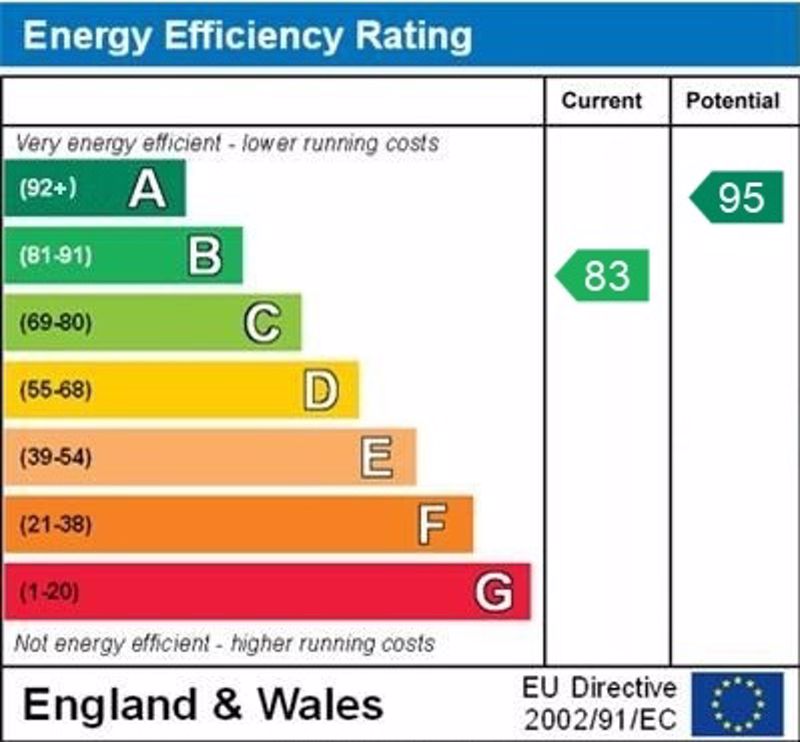




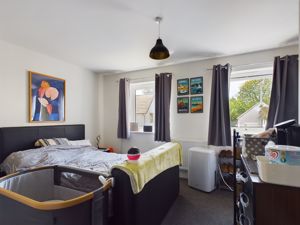
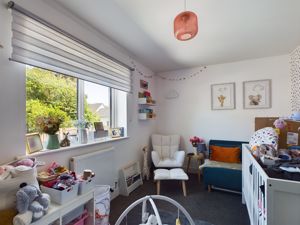

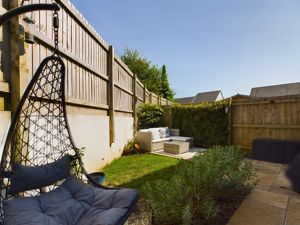


 2
2  1
1  1
1 Mortgage Calculator
Mortgage Calculator








