Union Street, Camborne Guide Price £200,000
Please enter your starting address in the form input below.
Please refresh the page if trying an alernate address.
- Spacious two bedroom cottage
- Lounge and separate dining room
- Ground floor bathroom
- Two double bedrooms
- Re-fitted kitchen
- Garage and parking
- Enclosed low maintenance rear garden
- Electric heating
- Level walk to town
- Ideal for first time buyers
A two bedroom character cottage located in Camborne town.
The accommodation comprises lounge, dining room, kitchen, ground floor family bathroom and two good size first floor double bedrooms.
This well presented character cottage is spacious in size and we would consider it to be an ideal investment opportunity or alternatively suitable for first time buyers.
Additional benefits to this property are driveway parking parking for two cars and a garage to the rear of the property.
There is a mix of national and local shopping outlets, banks, a Post Office together with a mainline Railway Station which has direct links with London Paddington and the north of England.
The A30 trunk road is accessed nearby and Truro, the administrative and cultural heart of Cornwall, is within thirteen miles and the north coast at Portreath is within five miles.
Falmouth on the south coast which is Cornwall's university town is twelve miles distant.
Rooms
ACCOMMODATION COMPRISES
uPVC glazed door opening to:-
LIVING ROOM - 12' 11'' x 10' 7'' (3.93m x 3.22m) maximum measurements
Exposed stone walls and fireplace with wood burner. uPVC double glazed window to front elevation. Ceiling light and carpeted flooring. Door to:-
DINING ROOM - 12' 3'' x 11' 7'' (3.73m x 3.53m) maximum measurements
uPVC window to the rear elevation. Staircase to first floor and under stairs storage space. Electric wall mounted panel radiator and exposed ceiling beams. Door to:-
KITCHEN - 9' 9'' x 7' 3'' (2.97m x 2.21m)
Range of base and drawer units with work surfaces over incorporating a stainless steel one and a half bowl sink unit with mixer taps with ceramic tiling surround and matching glazed cabinets over. Space for electric cooker and cooker hood over. uPVC window to the rear.
REAR LOBBY
Half glazed door to the outside. Door to cupboard housing water tank with immersion heater and space for automatic washing machine. Tiled floor. Door to:-
BATHROOM
Panelled bath with independent shower over, vanity wash hand basin and low level dual flush WC. Ceramic tiled walls. Wall mounted mirror. Heated towel rail. Extractor fan. Tiled floor. uPVC double glazed frosted window.
FIRST FLOOR LANDING
uPVC window to rear elevation, loft access and doors off to:-
BEDROOM ONE - 12' 11'' x 11' 1'' (3.93m x 3.38m)
uPVC double glazed window to the front elevation. Carpeted flooring. Wall mounted panel heater and ceiling light.
BEDROOM TWO - 11' 4'' x 10' 0'' (3.45m x 3.05m) maximum measurements
uPVC window to the rear elevation, panel heater and carpeted flooring.
OUTSIDE REAR
Immediately adjacent to the property there is an enclosed courtyard with steps up to a paved patio and shrub garden with an outside tap. The garden is enclosed, sheltered and quite private. Access to:-
GARAGE AND PARKING - 19' 1'' x 10' 11'' (5.81m x 3.32m) maximum measurements
Up and over door, uPVC door and uPVC window to the rear garden. In front of the garage there is parking for two cars.
AGENT'S NOTE
Please be advised that the Council Tax band for the property is band 'A'. Our Lettings Director, Ben Nichols, advises that the rental income for the property would be in the region of £900 to £950 pcm.
SERVICES
The following services are available at the property however we have not verified connection. Mains electricity, mains metered water, mains drainage, broadband/telephone subject to tariffs and regulations. Gas is available but not connected.
DIRECTIONS
From Commercial Street in Camborne continue along this road which becomes Trelowarren Street, take the second right hand turning into Union Street, follow this to the middle of the road and the property can be found on the right hand side. If Using What3 Words: exonerate.yoga.career
Photo Gallery
EPC
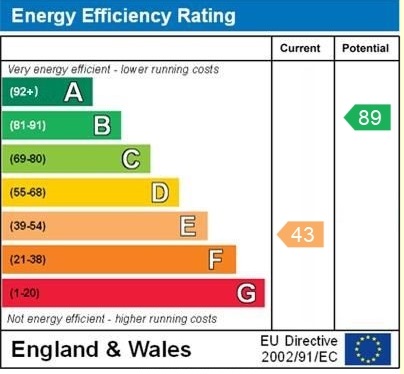
Floorplans (Click to Enlarge)
Nearby Places
| Name | Location | Type | Distance |
|---|---|---|---|
Camborne TR14 8HG
MAP Estate Agents









MAP estate agents, Gateway Business Centre, Wilson Way, Barncoose, TR15 3RQ
Email: sales@mapestateagents.com
Properties for Sale by Region | Properties to Let by Region
Complaints Procedure | Privacy & Cookie Policy | CMP Certificate





©
MAP estate agents. All rights reserved.
Powered by Expert Agent Estate Agent Software
Estate agent websites from Expert Agent


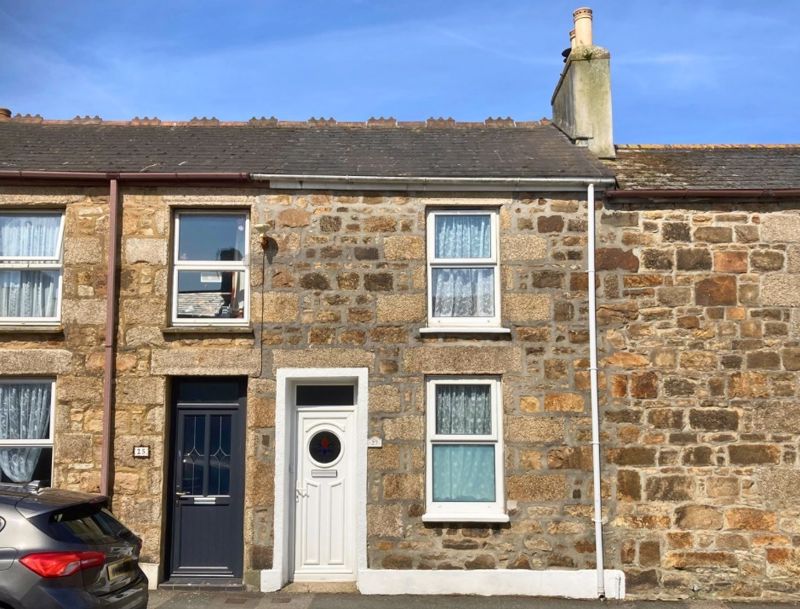
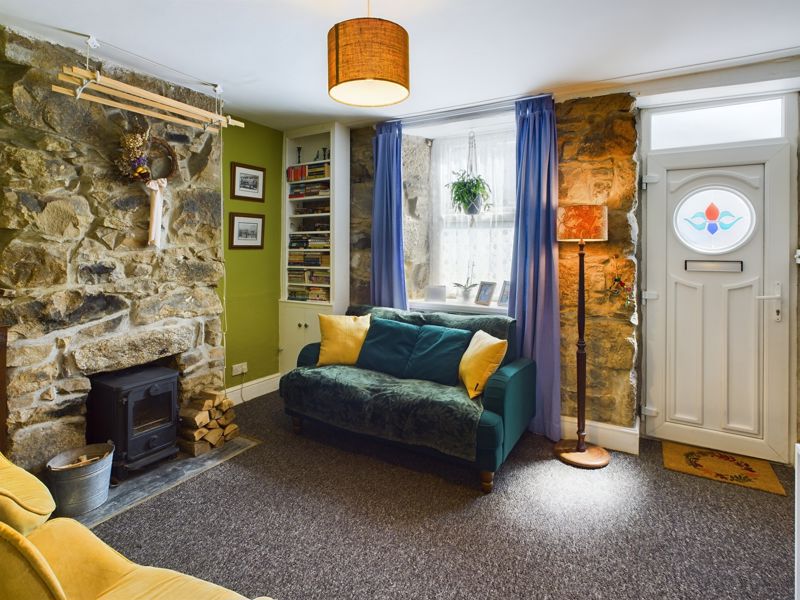
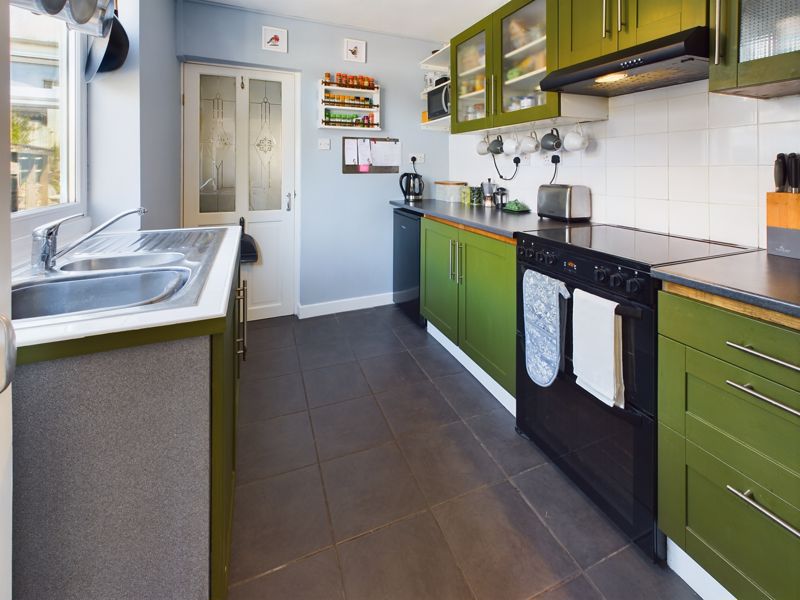
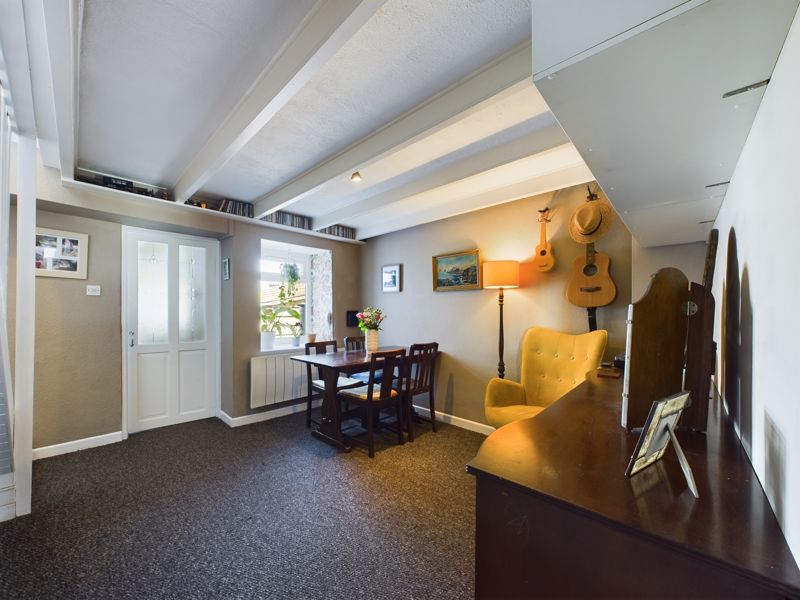




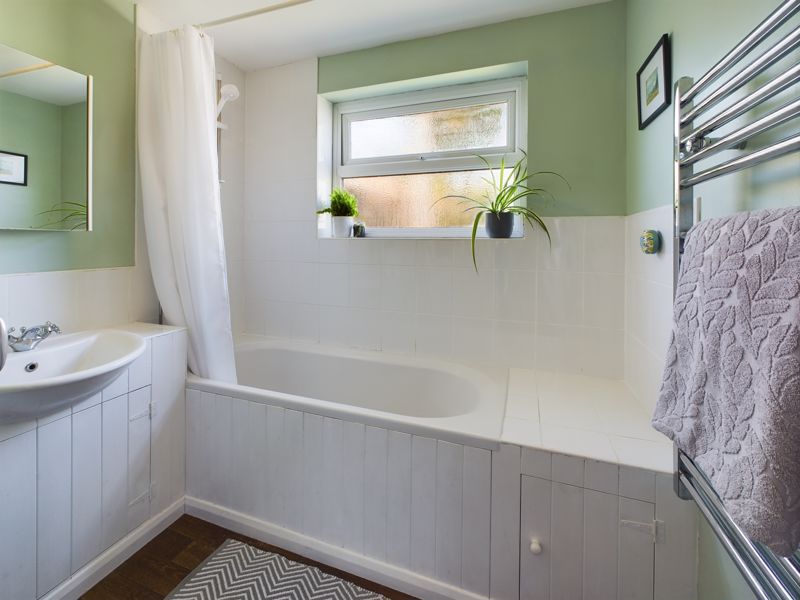

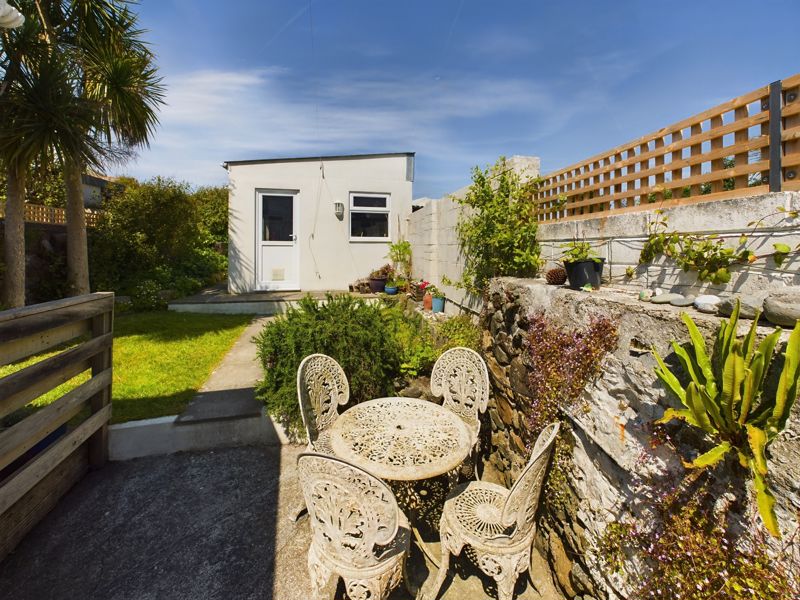







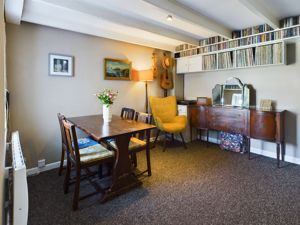
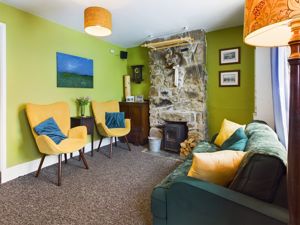
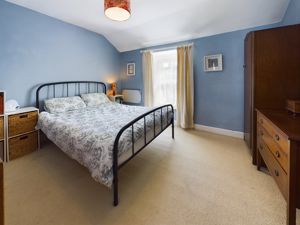
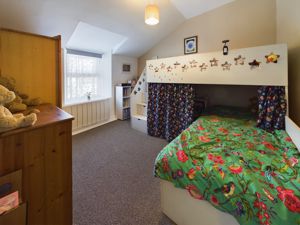

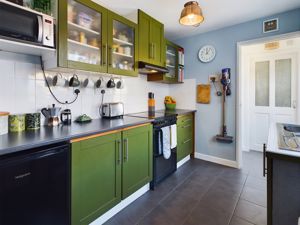

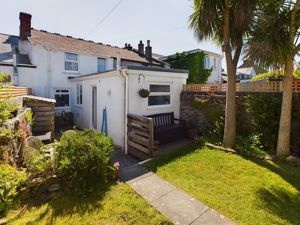
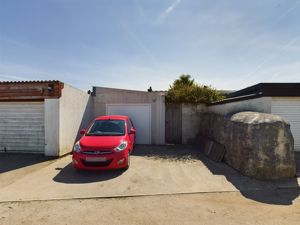
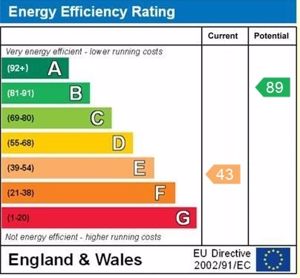
 2
2  1
1  1
1 Mortgage Calculator
Mortgage Calculator









