Trevithick Mews Gurneys Lane, Camborne Guide Price £110,000
Please enter your starting address in the form input below.
Please refresh the page if trying an alernate address.
- Semi-detached bungalow
- Open plan living
- Bedroom with en -suite shower
- Central town location
- Ideal first home or investment purchase
- Fitted kitchen
- Electric heating
- Chain free sale
Offered for sale with no onward chain in the heart of Camborne town centre is this freehold bungalow refurbished to a high standard with accommodation comprising open plan living/kitchen, double bedroom with en-suite shower room.
The property boasts double glazing, electric central heating, fitted kitchen and would ideally suit a purchaser looking a bolt hole or low maintenance living. Viewing is essential.
This bungalow is ideal for local shopping facilities and Camborne offers an eclectic mix of both local and national outlets, there are banks, Post Office and a mainline Railway Station with direct links to London Paddington and the north of England.
The A30 can be accessed within a mile and the county town of Truro can be found within thirteen miles, Falmouth on the south coast is within fourteen miles and the north coast at Portreath will be found within four miles.
Rooms
ACCOMMODATION COMPRISES
Obscure double glazed uPVC door opening to:-
LIVING ROOM/KITCHEN - 14' 9'' x 10' 11'' (4.49m x 3.32m) maximum measurements
Open plan living/kitchen with a white gloss kitchen with electric oven, hob and extractor hood. One and a half bowl stainless steel sink with mixer tap and drainer inset to wood effect worksurface. Electric heater. Wood effect laminate flooring. Inset LED lighting. Velux style skylight. Obscure double-glazed window. Television points. Door into:
BEDROOM - 13' 0'' x 9' 0'' (3.96m x 2.74m) maximum measurements, irregular shape
Irregular shaped room. Obscure double-glazed window, electric heater, laminated flooring Loft access hatch.
EN-SUITE SHOWER ROOM
A high quality white three-piece shower suite comprising corner shower cubicle with 'Mira' electric shower, WC and hand basin with vanity cupboard under. Chrome effect heated towel rail. Obscure double-glazed window. White gloss tiled walls. Extractor fan. Tiled floor.
SERVICES
Mains water, electric and drainage
AGENT'S NOTE
The Council Tax band for the property is band 'A'.
DIRECTIONS
From Camborne Police station, proceed along Basset Road, continue onto Commercial Street at the roundabout take the 2nd exit onto Commercial Street, take the first right onto Gurney’s Lane and the property is on the right-hand side. If Using What3Words: munch.muddle.stiffly
Request A Viewing
Photo Gallery
EPC

Floorplans (Click to Enlarge)
Nearby Places
| Name | Location | Type | Distance |
|---|---|---|---|
Camborne TR14 8FU
MAP Estate Agents









MAP estate agents, Gateway Business Centre, Wilson Way, Barncoose, TR15 3RQ
Email: sales@mapestateagents.com
Properties for Sale by Region | Properties to Let by Region
Complaints Procedure | Privacy & Cookie Policy | CMP Certificate





©
MAP estate agents. All rights reserved.
Powered by Expert Agent Estate Agent Software
Estate agent websites from Expert Agent


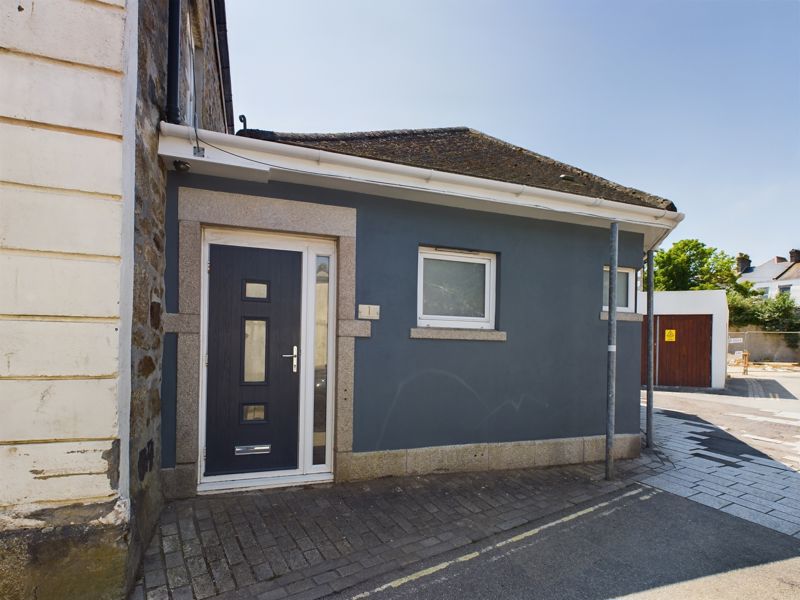
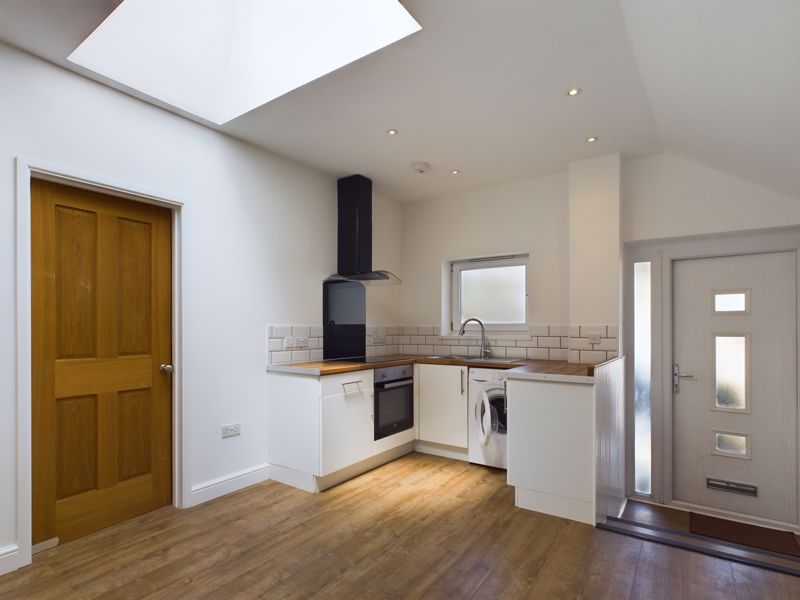
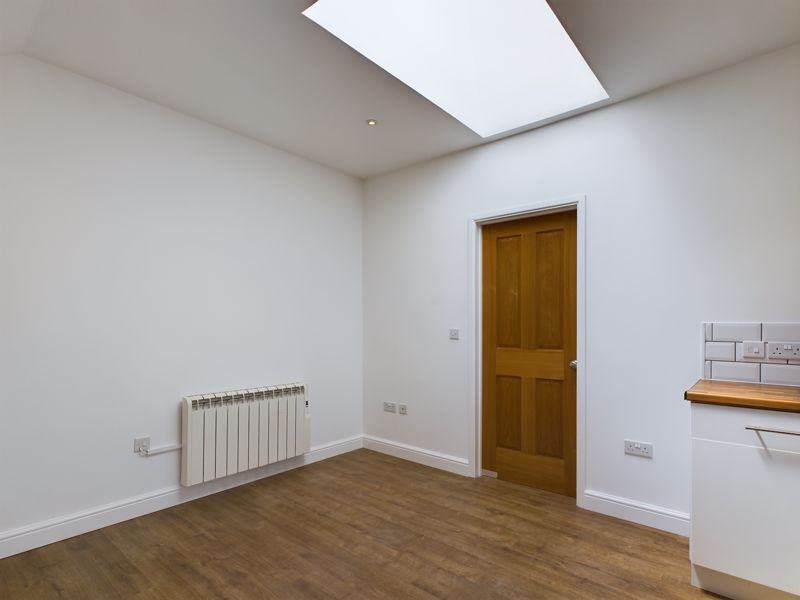
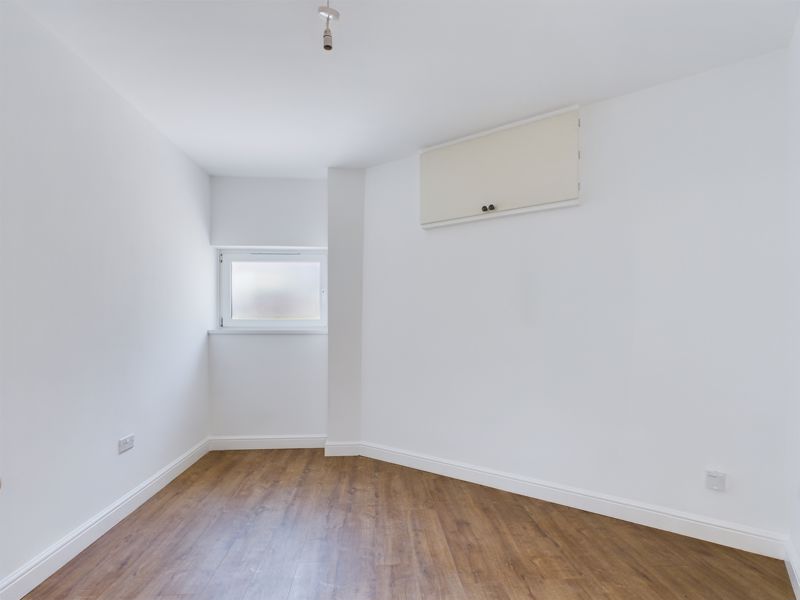
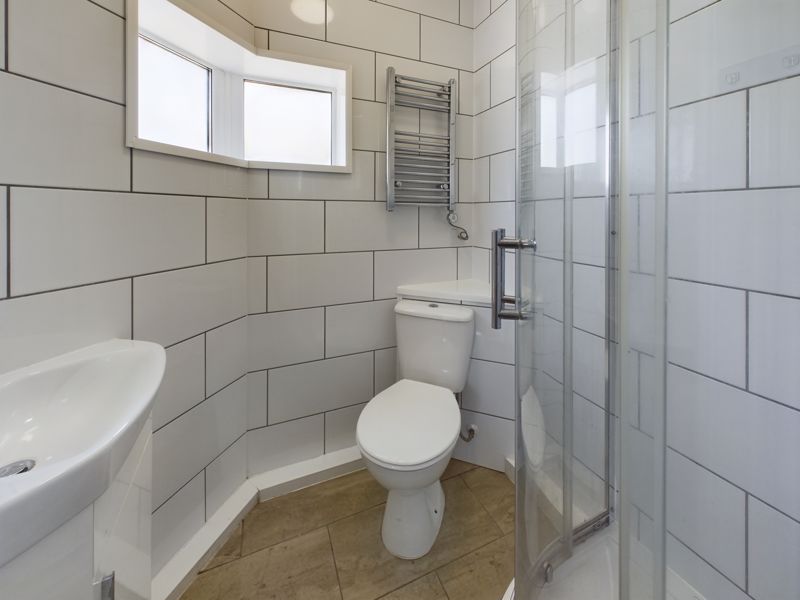

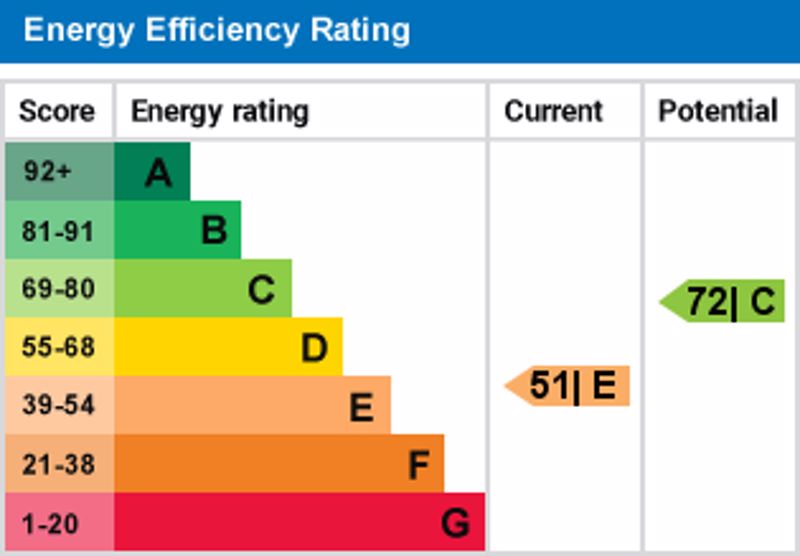





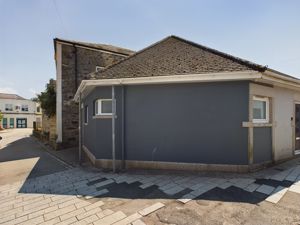

 1
1  1
1  1
1 Mortgage Calculator
Mortgage Calculator







