Trudgeon Way, Truro £350,000
Please enter your starting address in the form input below.
Please refresh the page if trying an alernate address.
- Spacious mid-terrace family home
- Townhouse style accommodation
- Four bedrooms, principal with en-suite
- Fitted kitchen/diner with integrated appliances
- Separate dining room
- First floor lounge
- Family bathroom plus ground floor cloakroom
- uPVC double glazed windows, gas central heating
- Enclosed well maintained rear gardens
- Garage plus three parking spaces
Located in a popular residential area of Truro is this delightful mid-terrace townhouse style family home with its attractive stone faced exterior.
The property offers flexible and adaptable accommodation arranged over three floors and having the benefit of double glazed windows complemented by a gas fired central heating system.
Constructed approximately ten years ago, the property is presented to a very good standard with the accommodation comprising of four bedrooms, the principal with an en-suite, lounge, fitted kitchen with built-in appliances, dining room, ground floor cloakroom and family bathroom.
Externally the gardens have been thoughtfully landscaped whilst detached from the property is a single garage below a neighbouring coach house and a parking space immediately in front of the property plus two permit parking passes.
Trudgeon Way is ideally located for access to RCH Treliske and situated close to a regular bus service serving the city centre.
Truro Tennis Club is just around the corner along with the Halbullock Nature Reserve and an open space recreational ground with a separate children's play area.
The city of Truro offers many well known retail outlets along with independent stores and is home to the Hall for Cornwall located on the piazza.
With its cobbled streets and Georgian architecture it is popular with tourists with an array of restaurants, cinema, Victoria Park and the quaint riverside village of Malpas being popular for those interested in water sports.
Both north and south coasts are easily accessible with their contrasting coastlines, the north with its rugged clifftop walks and popular with surfers whilst the south has excellent sailing waters.
Rooms
ACCOMMODATION COMPRISES
Entrance door opening to:-
ENTRANCE HALLWAY
Staircase to first floor. Radiator.
CLOAKROOM
Close coupled WC and pedestal wash hand basin. Radiator and extractor fan.
DINING ROOM - 12' 5'' x 9' 8'' (3.78m x 2.94m) maximum measurements into bay
Attractive bay double glazed window to front elevation. Two radiators. Double doors accessing the hallway.
KITCHEN/DINER - 14' 10'' x 13' 0'' (4.52m x 3.96m) maximum measurements
uPVC window to rear elevation and French doors leading to the garden. Variety of wall and base cupboards with a range of work surfaces over incorporating a one and a quarter stainless steel sink unit, three drawer storage pack. Integrated oven, four gas ring hob, stainless steel extractor and splashback, plumbing for automatic washing machine, integrated fridge and freezer, part tiled walls, boiler. Storage cupboard with space for tumble dryer, radiator, understairs storage cupboard.
FIRST FLOOR LANDING
Radiator. Staircase to second floor.
LOUNGE - 14' 10'' x 11' 6'' (4.52m x 3.50m) L-shaped, maximum measurements
Two double glazed windows to rear elevation. Two radiators.
BEDROOM ONE - 14' 10'' x 10' 0'' (4.52m x 3.05m) maximum measurements
Two double glazed windows to front elevation. Two radiators. Access to:-
EN-SUITE SHOWER ROOM
Shower cubicle, close coupled WC and pedestal wash hand basin. Radiator, tiled walls and extractor fan.
SECOND FLOOR LANDING
Double storage cupboard plus additional storage cupboard with water heater. Access to loft. Access to:-
BEDROOM TWO - 14' 10'' x 8' 2'' (4.52m x 2.49m)
Two double glazed windows to rear elevation. Two radiators.
BEDROOM THREE - 11' 6'' x 7' 8'' (3.50m x 2.34m)
Double glazed window to front elevation and radiator.
BEDROOM FOUR - 8' 0'' x 6' 11'' (2.44m x 2.11m)
Double glazed window to front elevation and radiator.
BATHROOM
Panelled bath with shower over and shower screen, pedestal wash hand basin and close coupled WC. Radiator. Tiled walls and extractor fan.
EXTERIOR
Immediately to the front of the property is an allocated parking space belonging to the property with steps up to the house with shrubs to the side. Nearby are two further parking spaces with permits as well as a:-
SINGLE GARAGE - 18' 9'' x 9' 0'' (5.71m x 2.74m)
Located below a nearby coach house.
REAR GARDEN
The garden has been thoughtfully landscaped with an artificial grass sitting area and railway sleeper seats and steps accessing an area of garden with shrubs and a deck, all enclosed with fencing.
SERVICES
Mains water, mains drainage, mains electricity and mains gas.
AGENT'S NOTES
The Council Tax band for the property is band 'D'. As is common with most modern developments there is an estate charge of £21 per month towards the upkeep of communal areas within the development.
DIRECTIONS
Proceed along Newbridge Lane towards the Tennis Courts turn right into Sparnock Grove, continue for a short distance where the property is in front of you where a MAP For Sale board has been erected for identification purposes. If using What3words:- illogical.crunch.boards
Photo Gallery
EPC

Floorplans (Click to Enlarge)
Nearby Places
| Name | Location | Type | Distance |
|---|---|---|---|
Truro TR1 3FT
MAP Estate Agents









MAP estate agents, Gateway Business Centre, Wilson Way, Barncoose, TR15 3RQ
Email: sales@mapestateagents.com
Properties for Sale by Region | Properties to Let by Region
Complaints Procedure | Privacy & Cookie Policy | CMP Certificate





©
MAP estate agents. All rights reserved.
Powered by Expert Agent Estate Agent Software
Estate agent websites from Expert Agent


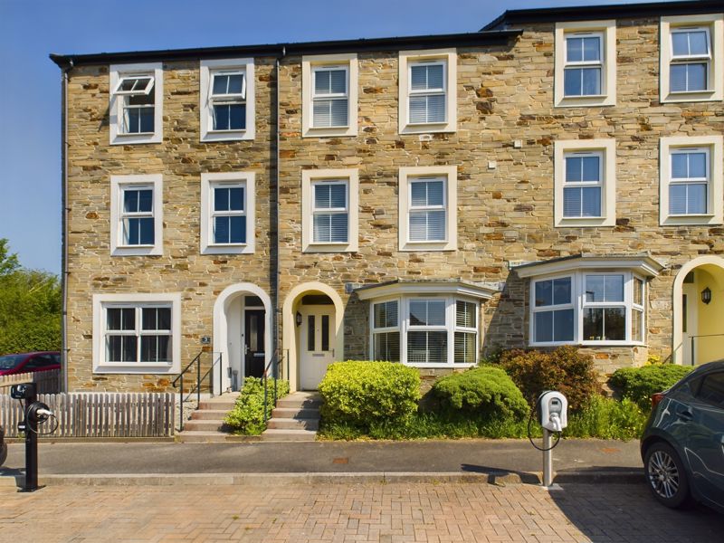
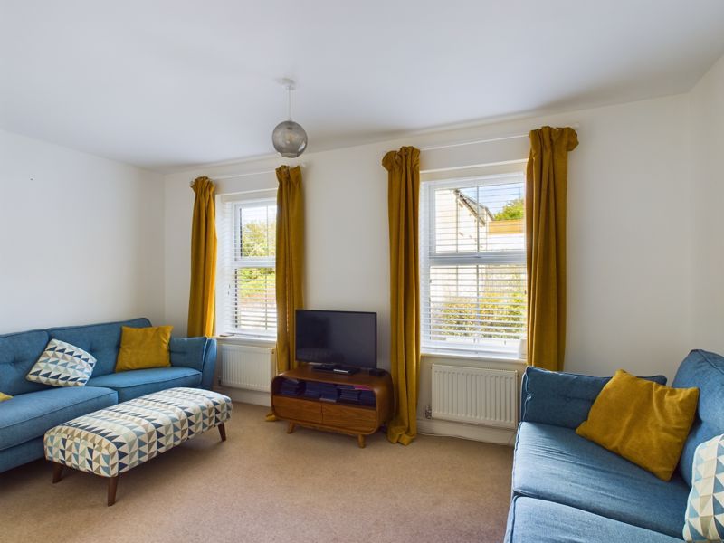
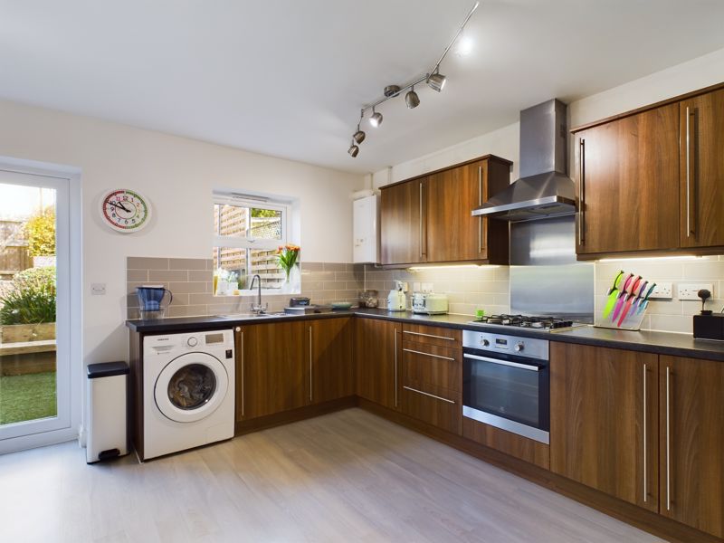
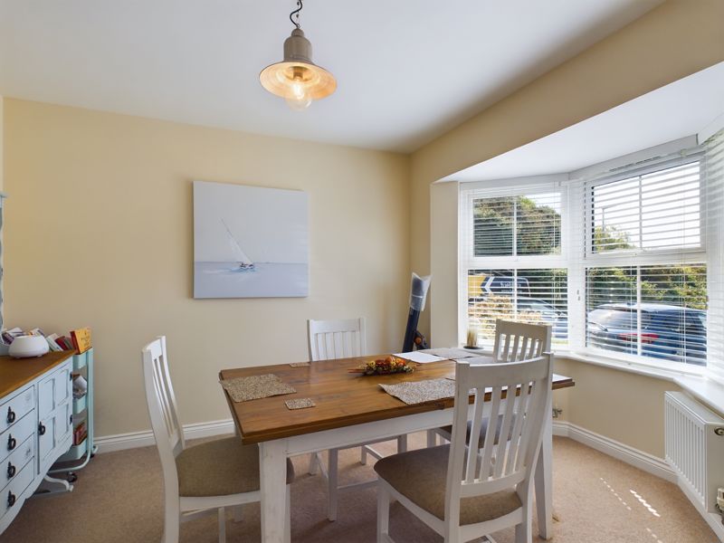

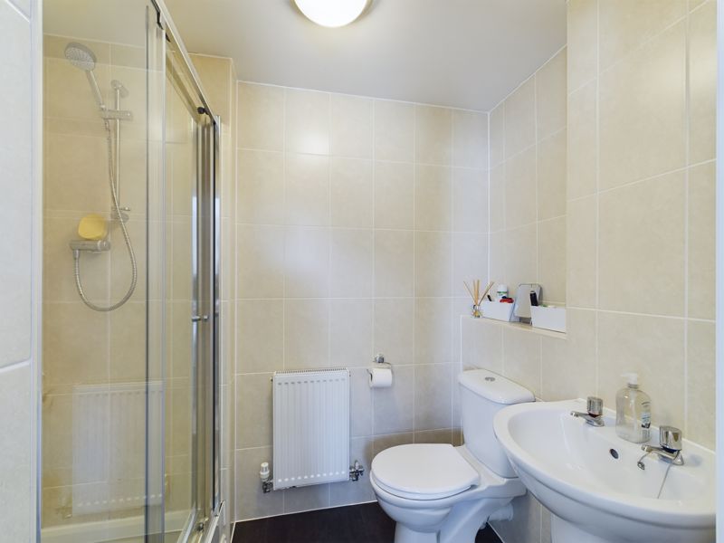

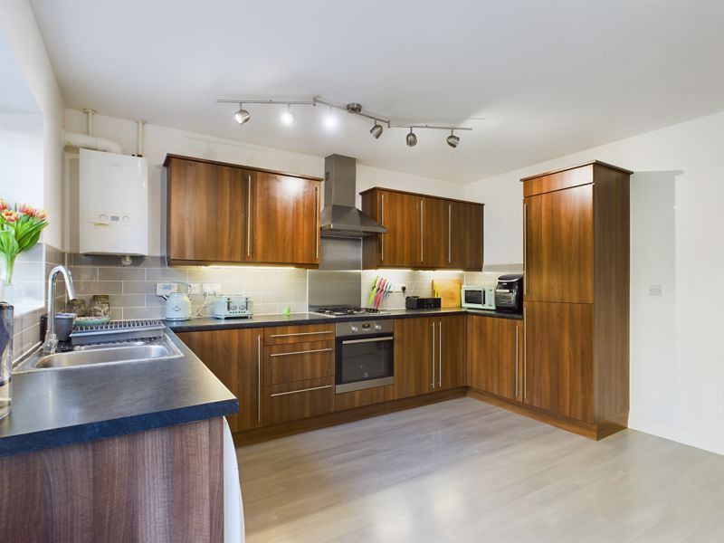

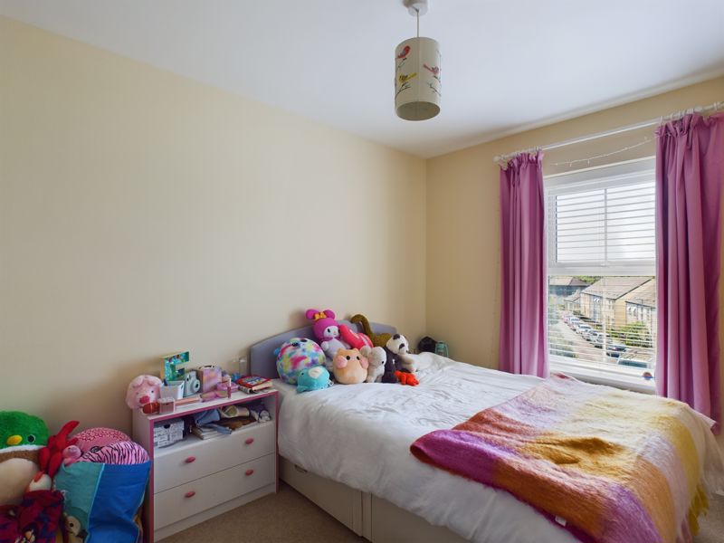




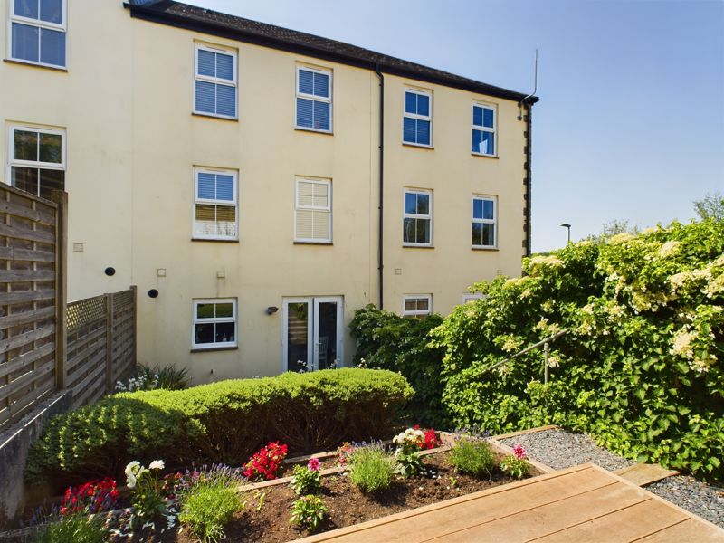








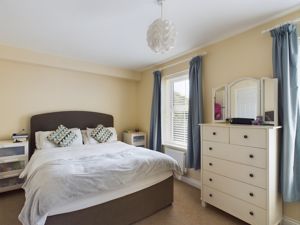



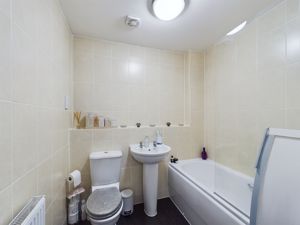

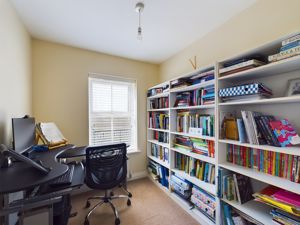
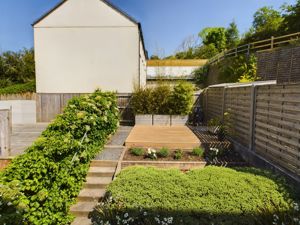
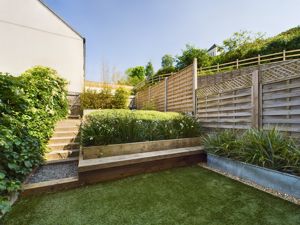
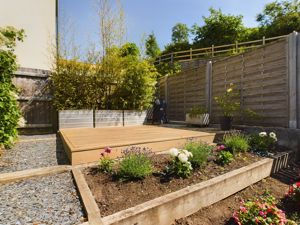

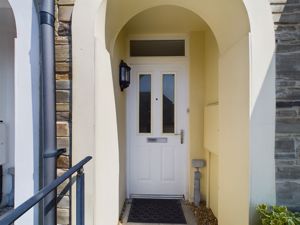
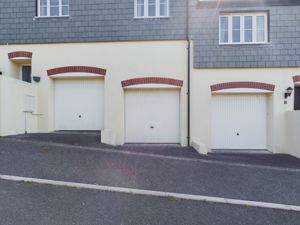
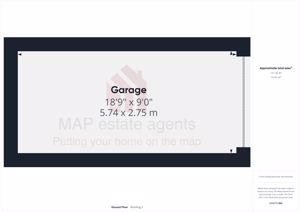
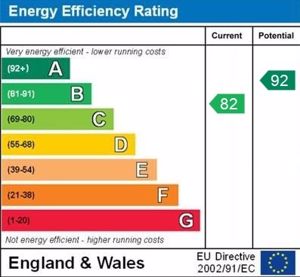
 4
4  2
2  2
2 Mortgage Calculator
Mortgage Calculator









