Green Lane, Penryn £365,000
Please enter your starting address in the form input below.
Please refresh the page if trying an alernate address.
- Offered for sale chain free
- Semi-detached house
- Currently a student let, would make a family home
- Three double bedrooms
- Kitchen/Diner
- Lounge with wood burner
- Bathroom & principal bed./attic room en-suite
- Separate utility
- Sheltered rear courtyard and front lawn
- Garage and driveway parking
This semi-detached house is offered for sale chain free and enjoys views over the Penryn River and across the town out towards Falmouth Bay.
The accommodation comprises of a lounge with wood burner, kitchen/diner, a separate utility, ground floor family bathroom, two first floor double bedrooms and an attic room with an en-suite.
The property has been a successful home for students, therefore it could serve well as an investment opportunity or equally lends itself well to being a delightful family home in close proximity to Penryn College and the Tremough University Campus.
Outside is a garage, driveway parking and a lawn to the front with a sheltered courtyard to the rear.
Green Lane is within a popular residential area being conveniently situated for the Penryn Railway Station, the Primary and Secondary Schools of Penryn and also the Tremough University Campus.
Penryn is a bustling harbour side town steeped in history with a good range of individual shops, cafes and Public Houses, there is also a doctors surgery, Post Office and convenience store. A variety of supermarkets are are situated on the outskirts of the town.
Buses and trains run regularly from Penryn to the harbour side town of Falmouth or Truro city centre.
Rooms
ACCOMMODATION COMPRISES
Double glazed doorway opening to:-
ENTRANCE PORCH - 7' 11'' x 5' 7'' (2.41m x 1.70m)
Window to the side elevation with ample coat and shoe storage. Open to the:-
HALLWAY
Turning staircase to the first floor with under stairs storage space. Doors off to:-
KITCHEN/DINER - 16' 0'' x 9' 6'' (4.87m x 2.89m)
A dual aspect room with double glazed window to the side and front elevations. A range of wall and floor mounted cupboards with work top over incorporating a sink and drainer. Space for dishwasher and space for fridge/freezer. Space for dining table and chairs.
LOUNGE - 12' 11'' x 12' 0'' (3.93m x 3.65m)
Double glazed window to side elevation. Inset wood burner on a slate hearth and hardwood flooring.
UTILITY ROOM - 7' 1'' x 4' 5'' (2.16m x 1.35m)
Wall mounted combination boiler, worktop with spaces for washing machine and tumble dryer below.
GROUND FLOOR BATHROOM
A family bathroom with tiled flooring, a corner jacuzzi bath with shower tap attachments and tiled surround, separate walk-in shower cubicle with mains water shower, vanity wash hand basin with cupboard along one wall incorporating a concealed cistern WC and mirror above. Radiator. Obscured double glazed window.
HALF LANDING
Double glazed window leading up to:-
FIRST FLOOR LANDING
Inner hallway with stairs and an under stairs storage cupboard leading up to the attic room. Doors off to:-
BEDROOM TWO - 15' 6'' x 9' 7'' (4.72m x 2.92m)
Double glazed window and radiator.
BEDROOM THREE - 12' 11'' x 10' 2'' (3.93m x 3.10m)
Double glazed window enjoying elevated views. Radiator.
ATTIC ROOM/BEDROOM ONE - 15' 7'' x 10' 1'' (4.75m x 3.07m)
Double glazed window enjoying elevated views across to the Penryn River and over the surrounding countryside and Falmouth town. Radiator. Spotlights. Eaves storage cupboard. Folding door to:-
EN-SUITE SHOWER ROOM
Pedestal wash hand basin, shower cubicle housing electric shower and low level WC. Further storage space.
OUTSIDE
Double gates onto driveway parking leading to the garage. To the front is a lawn enclosed with privacy hedging and to the rear is a sheltered courtyard with a deck, an ideal space for alfresco dining in the sunshine.
SINGLE GARAGE
Up and over door.
SERVICES
Services connected at the property are mains water, mains drainage, mains electricity and mains gas.
AGENT'S NOTE
The Council Tax band for the property is band 'C'. The seller would consider selling any of the furniture or white goods by separate negotiation. The property has been a successful home for students at a rental income of £1800 pcm.
DIRECTIONS
Leaving Penryn town heading towards Asda along Coming from Asda along Kernick Road, turn left just before blue railway bridge. Follow the road up and over the hill with Polwithen Rad on the left, just after the traffic calming you will see Mile High on the left hand side. If using What3words:-solicitor.fried.pull
Photo Gallery
EPC

Floorplans (Click to Enlarge)
Nearby Places
| Name | Location | Type | Distance |
|---|---|---|---|
Penryn TR10 8QQ
MAP Estate Agents









MAP estate agents, Gateway Business Centre, Wilson Way, Barncoose, TR15 3RQ
Email: sales@mapestateagents.com
Properties for Sale by Region | Properties to Let by Region
Complaints Procedure | Privacy & Cookie Policy | CMP Certificate





©
MAP estate agents. All rights reserved.
Powered by Expert Agent Estate Agent Software
Estate agent websites from Expert Agent


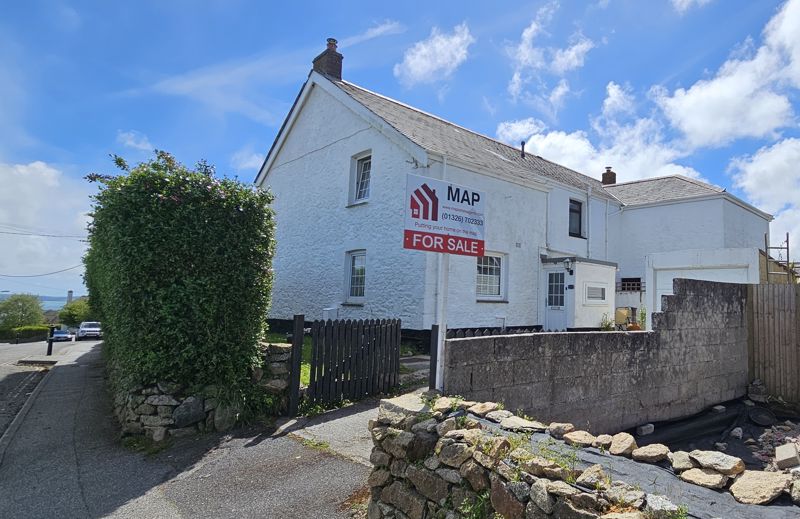
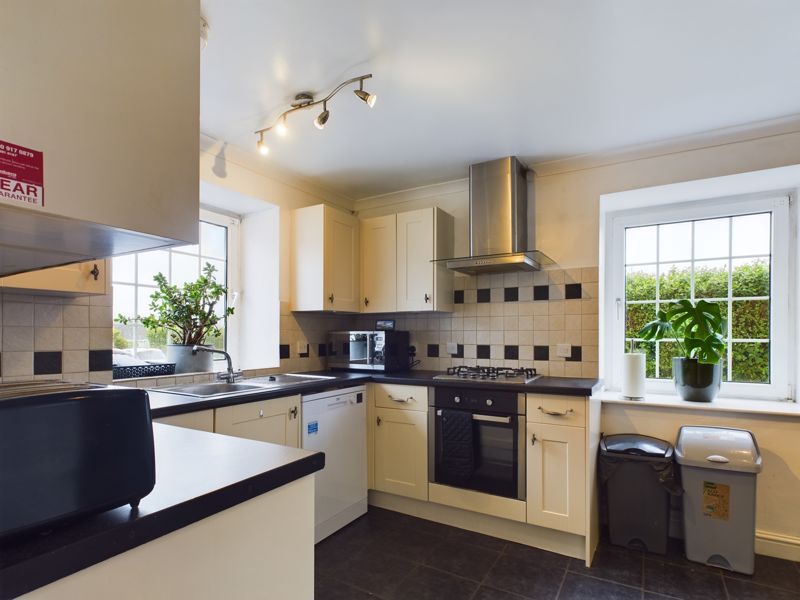

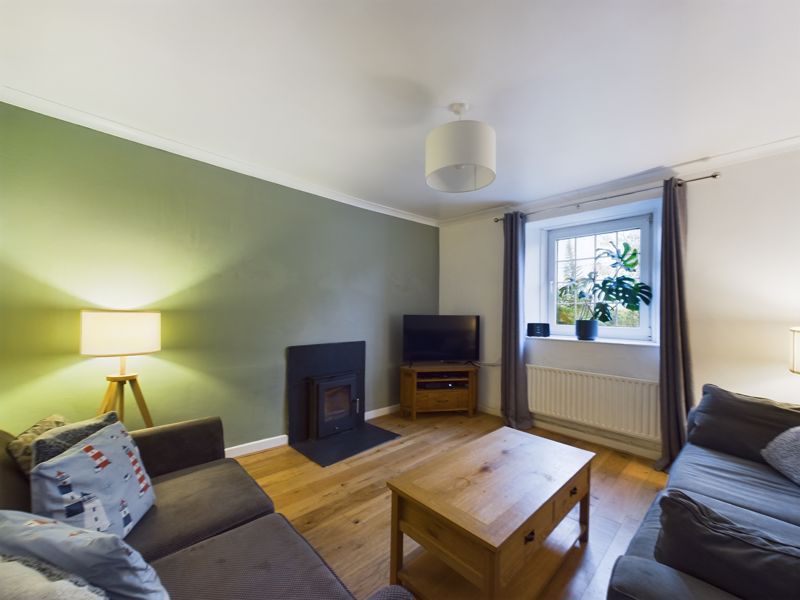
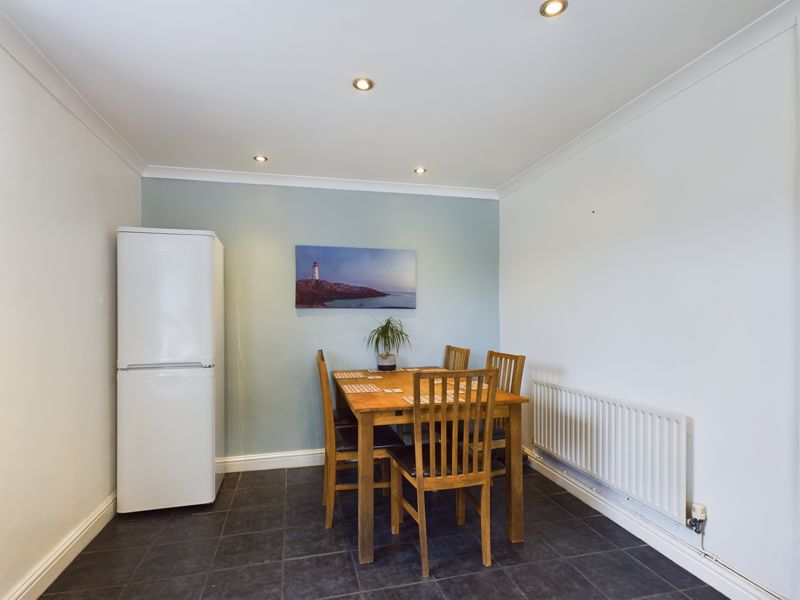




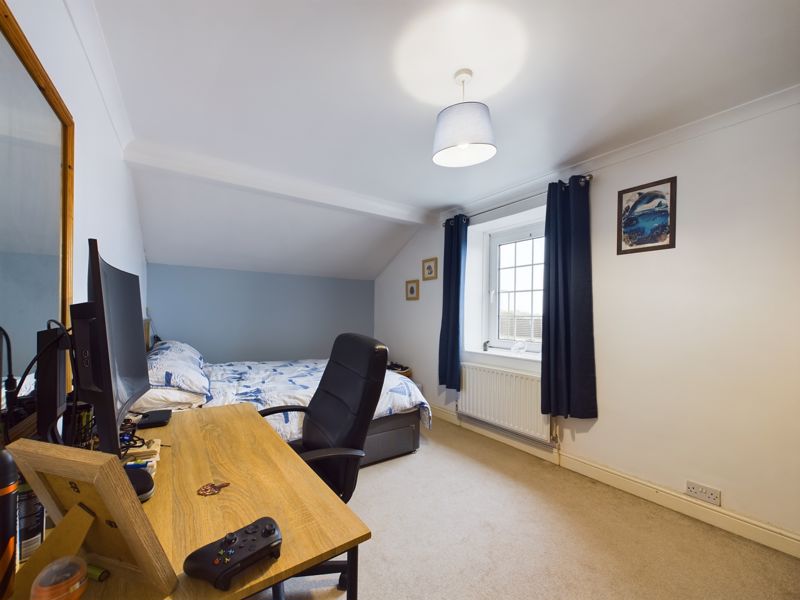

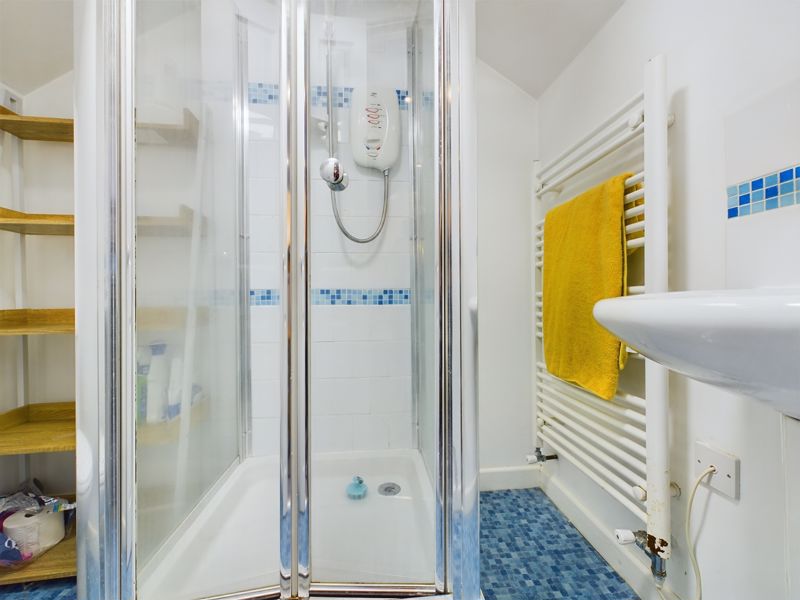









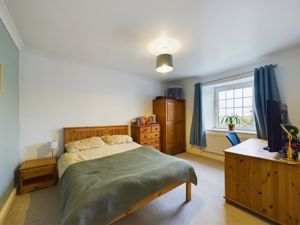

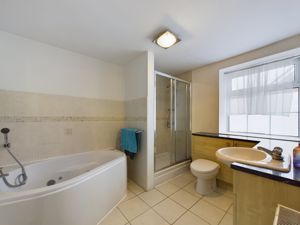
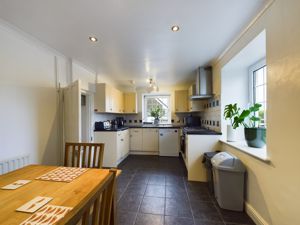

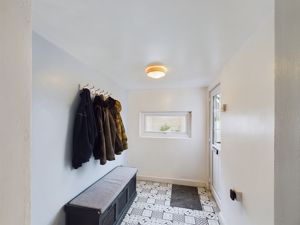

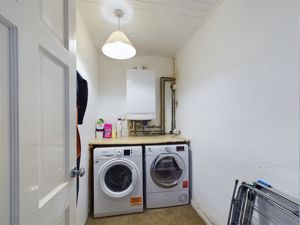
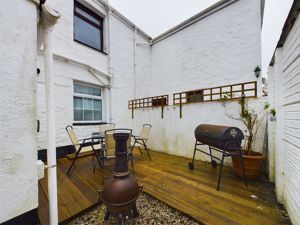
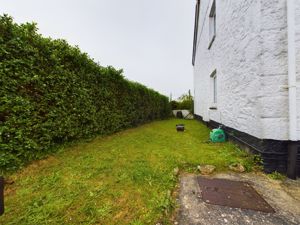
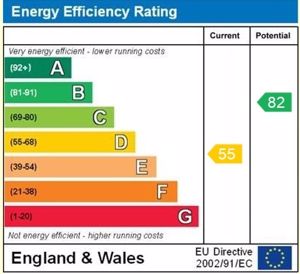
 3
3  2
2  1
1 Mortgage Calculator
Mortgage Calculator









