St Ives Lane Gwithian, Hayle £280,000
Please enter your starting address in the form input below.
Please refresh the page if trying an alernate address.
- Semi-detached house
- Four bedrooms
- Two reception rooms
- Coastal village location
- Walking distance to the beach
- Double glazing
- Air source heating
- Generous gardens
- Off-road parking
- Offered for sale chain free
Located in the popular coastal village of Gwithian within walking distance of the beach, this four bedroom, two reception family home is offered to the market with NO ONWARD CHAIN.
On the ground floor there are two reception rooms and a ground floor bathroom, the four bedrooms are located upstairs.
Set on a generous plot with off-road parking to the front, the property is warmed via an air source heating system and benefits from double glazed windows.
We strongly recommend viewing at the earliest opportunity to avoid disappointment.
Please note, the property is subject to a Section 157 planning notice and buyers are required to have lived or worked in Cornwall for three years prior to purchase.
Gwithian is a well known surfing village and home to The Red River pub. A short distance to the east of the village is Gwithian Towans which is an area of coastal duneland that forms part of The Towans. Gwithian Beach stretches three miles from the Hayle River mouth to the Red River mouth at Godrevy. The beach is popular throughout the year with surfers, windsurfers, and other beachsport enthusiasts. Gwithian is three miles (5 km) north-east of Hayle and four miles (6.5 km) east of St.Ives across St.Ives Bay.
Rooms
ACCOMMODATION COMPRISES
uPVC double glazed panel door to:-
ENTRANCE HALL
Smoke alarm. Understairs storage cupboard. Radiator. Stairs rising to first floor. Doors off to:-
DINING ROOM - 11' 0'' x 9' 5'' (3.35m x 2.87m) maximum measurements, irregular shape
uPVC double glazed window to front. Wall mounted boiler. Radiator. Telephone point
LIVING ROOM - 16' 6'' x 9' 9'' (5.03m x 2.97m) maximum measurements
uPVC double glazed window to front. Laminate flooring. Radiator.
KITCHEN - 11' 9'' x 7' 9'' (3.58m x 2.36m)
Fitted with a matching range of wood effect wall and base cupboards with roll edge worksurfaces over. Stainless steel single drainer sink unit. Space for cooker. Space for washing machine. Wall mounted consumer unit. Two Upvc double glazed windows to rear. From entrance hall, stais rising to:
WC
Low level WC. Obscure double glazed window to side. Complementary wall tiling. Radiator.
GROUND FLOOR BATHROOM
Fitted with a panelled bath and pedestal wash hand basin. Obscure double glazed window to rear. Radiator.
FIRST FLOOR LANDING
Access hatch to loft space. Smoke alarm. Radiator. Doors off to:-
BEDROOM ONE - 13' 7'' x 11' 10'' (4.14m x 3.60m) maximum measurements
uPVC double glazed window to front. Radiator.
BEDROOM TWO - 13' 6'' x 9' 1'' (4.11m x 2.77m) maximum measurements
uPVC double glazed window to front. Radiator.
BEDROOM THREE - 11' 10'' x 7' 9'' (3.60m x 2.36m)
uPVC double glazed window to rear. Radiator.
BEDROOM FOUR - 9' 0'' x 8' 2'' (2.74m x 2.49m)
uPVC double glazed window to rear. Radiator. Cupboard housing hot water cylinder with slatted shelving.
SERVICES
Mains water, mains drainage and mains electricity.
AGENT'S NOTE
The property is subject to a Section 157 planning notice and buyers are required to have lived or worked in Cornwall for three years prior to purchase. The Council Tax band for the property is band 'B'.
OUTSIDE
To the front of the property there is a shared driveway leading to the gravelled parking space. A path leads to the side and rear gardens which are generous in size and mainly laid to lawn with a variety of trees, plants and shrubs. The gardens are enclosed to the rear by panelled fencing and block walling.
DIRECTIONS
On entering Hayle in a westerly direction, at the Lidl’s roundabout take the third exit on to Loggans Road. Continue on this road for just over two miles and upon reaching Gwithian the property will be seen on the right hand side opposite the campsite. If using What3words:- breathing.diplomat.snowballs
Request A Viewing
Photo Gallery
EPC
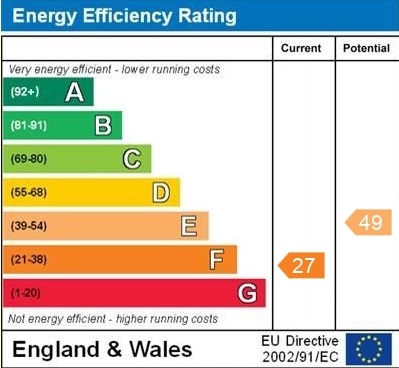
Floorplans (Click to Enlarge)
Nearby Places
| Name | Location | Type | Distance |
|---|---|---|---|
Hayle TR27 5BS
MAP Estate Agents









MAP estate agents, Gateway Business Centre, Wilson Way, Barncoose, TR15 3RQ
Email: sales@mapestateagents.com
Properties for Sale by Region | Properties to Let by Region
Complaints Procedure | Privacy & Cookie Policy | CMP Certificate





©
MAP estate agents. All rights reserved.
Powered by Expert Agent Estate Agent Software
Estate agent websites from Expert Agent

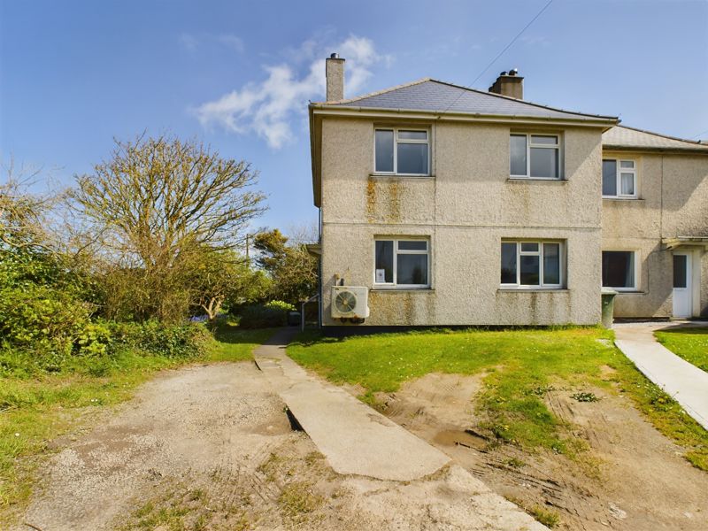
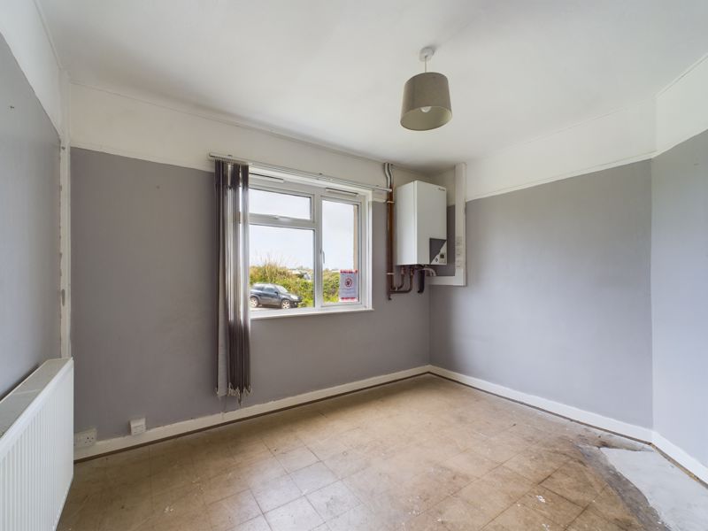
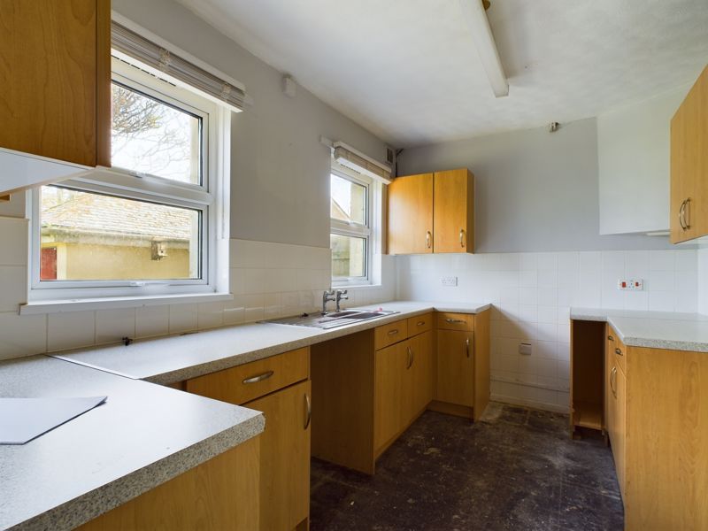
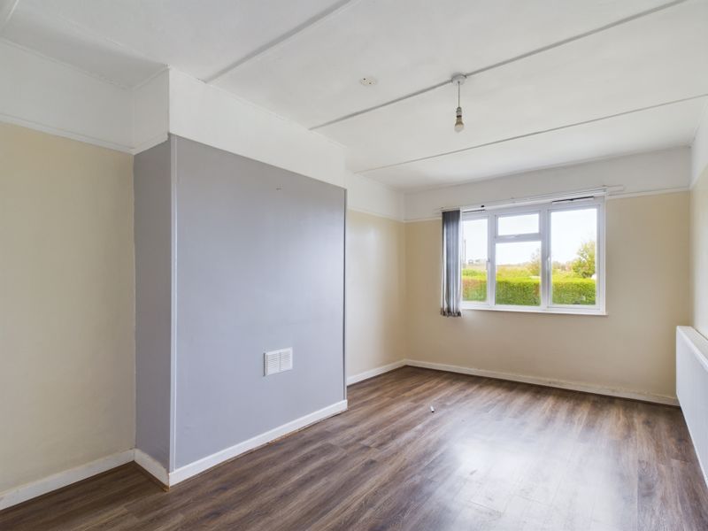
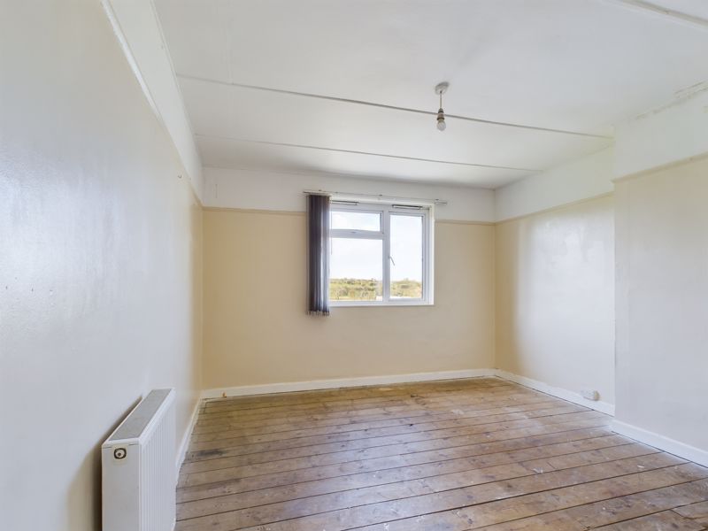
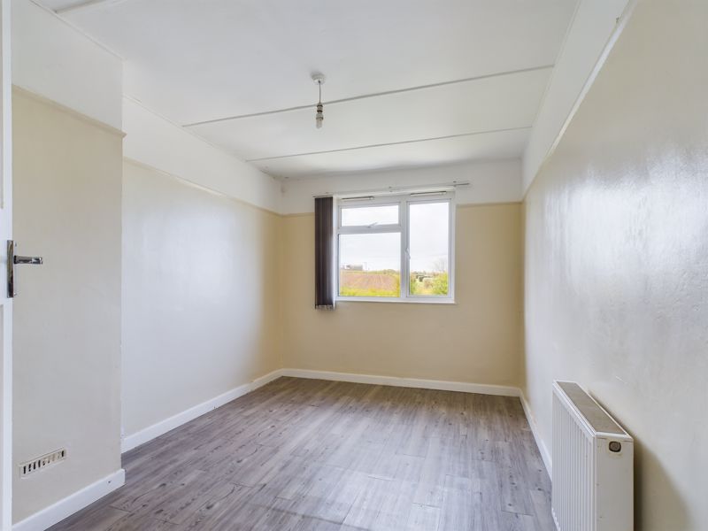
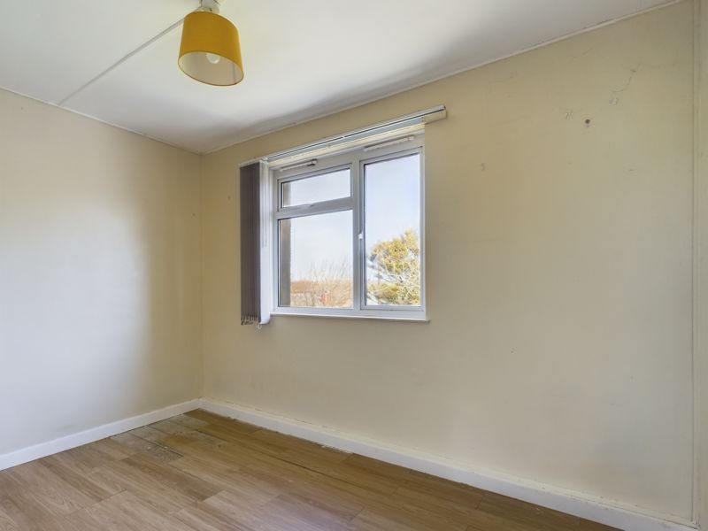
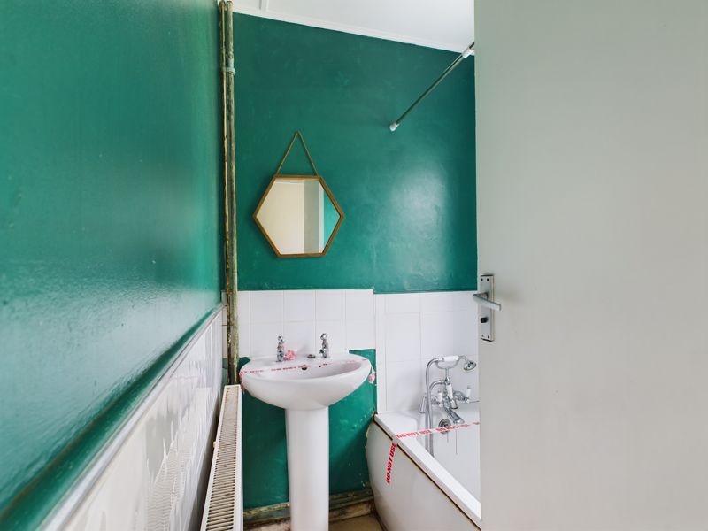
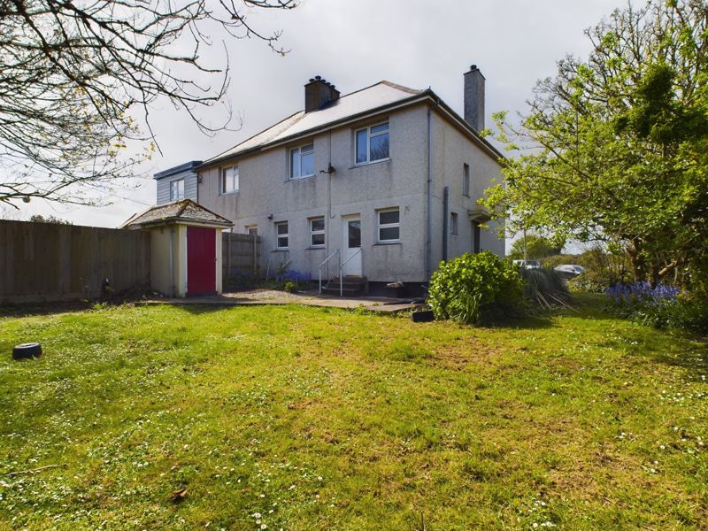
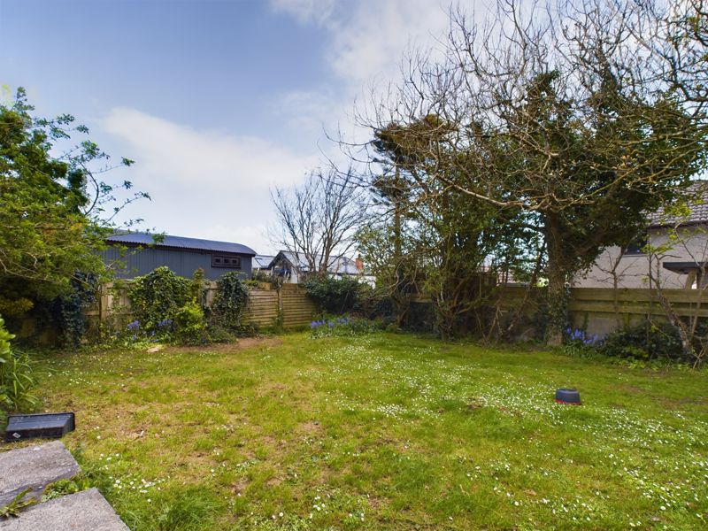
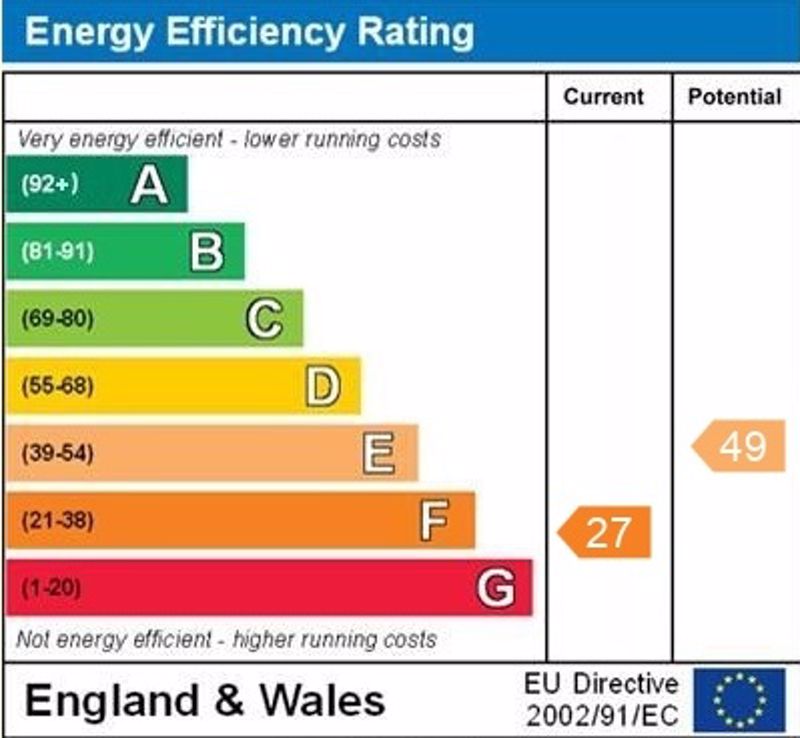











 4
4  1
1  2
2 Mortgage Calculator
Mortgage Calculator








