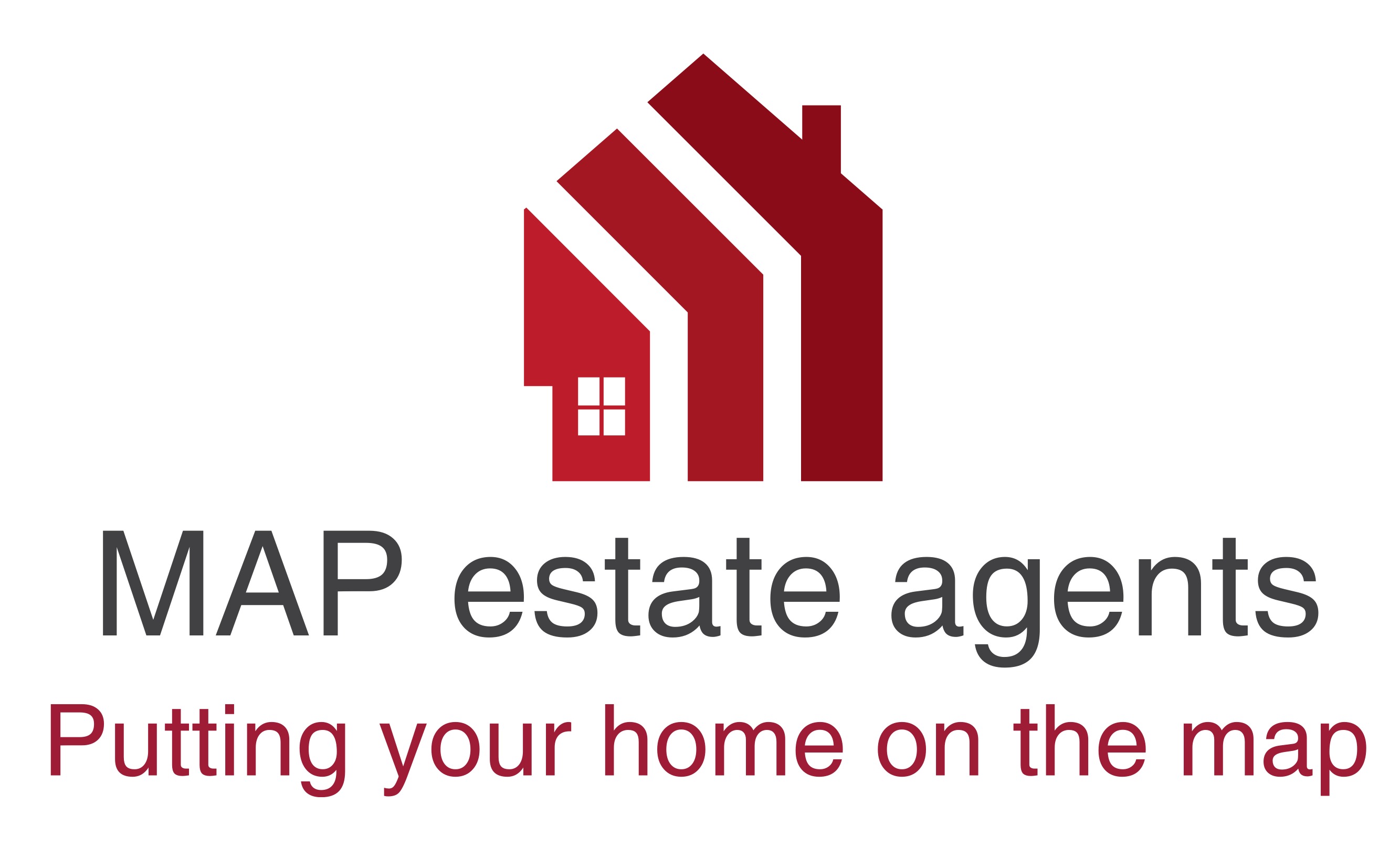Treskillard, Redruth £269,500
Please enter your starting address in the form input below.
Please refresh the page if trying an alernate address.
- Beautiful barn conversion
- Two/three bedrooms
- Fabulous 23' kitchen/dining room
- 17' Lounge with log burner
- 21' Garage to the rear
- Enclosed garden
- Well appointed bathroom
- Rural views over farmland from bedrooms
- Sought after village location
- A stunning rural home
Being sold at 77% of the full market value, this beautifully appointed Chapel conversion has been extended and modernised by the current owner to create an amazing home.
The property is being sold with a S.106 agreement, meaning any buyer needs a local connection and to be in need of a home of this size. Please refer to 'Agent's Notes' for further clarity.
The property has two/three bedrooms a fabulous 23' kitchen/dining room and a separate lounge with wood burner so the primary living accommodation on the ground floor is a particular feature.
The vendor has also built a large detached pitched roof garage to the rear which provides excellent parking and storage and again is unusual for a property such as this.
There is oil fired central heating, under floor heating in the kitchen/dining room, an extensive range of cupboards and appliances in the kitchen and a pretty, low maintenance enclosed garden to the rear.
This home is worthy of consideration for anyone seeking a quality home in a sought after edge of village location.
Treskillard is a sought after hamlet situated approximately three miles to the south west of Redruth and a similar distance from Camborne.
There are a number of rural walks around the village up to Carnarthen and the Great Flat Lode and the popular Countryman Public House at Piece within half a mile.
Redruth and Camborne both offer national and local shopping outlets together with mainline Railway Stations with direct links to London and down to Penzance as needed.
Out of town retail outlets, restaurants and supermarkets can be found at Pool which is within one and a half miles distance with the A30 the main road hub in and out of Cornwall approximately two miles away.
Falmouth, on the south coast is within thirteen miles, Truro, the City of Cornwall is within fifteen miles and Helston is approximately ten miles away.
There are a number of beaches all within easy reach.
Rooms
ACCOMMODATION COMPRISES
Front door opening to:-
ENTRANCE PORCH
A wide and welcoming porch with plenty of space for coats and shoes. Tiled floor. The porch is dual aspect with a double glazed window to the front and the side. Door into:-
LOUNGE - 17' 10'' x 13' 7'' (5.43m x 4.14m)
A superb reception room focusing on a wood burner on a slate hearth. Two radiators. Wooden flooring. Timber panelling to one wall. Through to:-
KITCHEN/DINING ROOM - 23' 6'' x 16' 7'' (7.16m x 5.05m) maximum overall measurements
Superbly appointed and extended by the present owner to provide a fantastic living space and heartbeat of the home. There is a central dining island which has useful cupboards below and a ceiling mounted light above. There is a space for a large American style fridge/freezer with useful and extensive storage surrounding including a pull out larder tower with side wine rack and a further storage/broom cupboard. The kitchen itself has a further extensive range of built-in matching cupboards and a there is a range of built-in appliances which include an oven and grill, a combination microwave, induction hob with extractor above, dishwasher and a washing machine. The cupboards are very attractive with a modern grey finish and we have no doubt that viewers will be very impressed with this room, the finish, space and light that is offered.
FIRST FLOOR LANDING
Large built-in storage cupboard with slatted linen shelving.
BEDROOM ONE - 13' 11'' x 11' 11'' (4.24m x 3.63m) maximum measurements
Double glazed window to front elevation enjoying views over farmland and fields. Radiator.
BEDROOM TWO - 11' 7'' x 7' 5'' (3.53m x 2.26m)
Double glazed window to rear enjoying far reaching views over the surrounding countryside. Radiator.
BEDROOM THREE/STUDY - 7' 6'' x 5' 10'' (2.28m x 1.78m)
A small bedroom/study/dressing room with double glazed window to the front elevation overlooking farmland. This room is presently used as a dressing room by the current owners and has previously had a single bed in it.
BATHROOM
A three piece suite in white with panelled bath with handles and wall mounted 'Mira Sport' shower over, pedestal wash hand basin and low level WC. Radiator. Slate effect flooring.
REAR GARDEN
Bi-fold doors in the kitchen/dining room open onto the rear garden which is fenced and enclosed and has been created with low maintenance in mind. There is an artificial lawn and space to sit/dine/sunbathe as required. The rear garden has a westerly aspect, therefore is perfect for afternoon/evening entertaining. An external boiler for the central heating and hot water is also located here. There is a door to the:-
DETACHED GARAGE - 21' 9'' x 18' 8'' (6.62m x 5.69m) maximum width measurements
Another fantastic feature, built to the owners specification and is accessed via the rear service lane. There is an electric up and over door with power connected and in front of the garage there is a parking space. We are informed that the rear lane is owned by a neighbouring property.
OUTSIDE FRONT
To the side of the property at the front there is a parking bay which has been created by the owners of the chapel where the owner parks two further cars although this is not included within the title of the property but has been used by them for several years.
SERVICES
Services connected to the property are mains electric mains water and mains drainage.
AGENT'S NOTE
The Council Tax band for the property is band 'B'. An eligibility form would need to be completed, prior to any legal work happening and sent to the affordable homes team at Cornwall Council for review. We understand that priority would be given to someone who has a local connection to Carn Brea parish and can demonstrate a need for a three bedroom home. The buyer will need to demonstrate that they have a maximum household income of £80,000, have at least a 5% deposit with an agreement in principle in place with a S.106 lender and has physically visited the property.
DIRECTIONS
From Redruth Railway Station turn slight right at the first set of traffic lights, at the next set of traffic lights turn right and then at the next set of traffic lights turn left, at a mini-roundabout take the second exit straight ahead and at a further roundabout take the first exit heading into Barncoose. At a staggered junction just prior to a set of traffic lights turn left into Wilson Way and following the road around at a set of traffic lights turn left over the railway line and follow the road around to the left and then turn sharp right heading towards Four Lanes, close to the top of the hill take the second turning on the right signed Treskillard. Follow this road for a few hundred yards and just before entering the village the chapel is found on the right hand side. If using What3words:- policitical.piper.condense
Photo Gallery
EPC
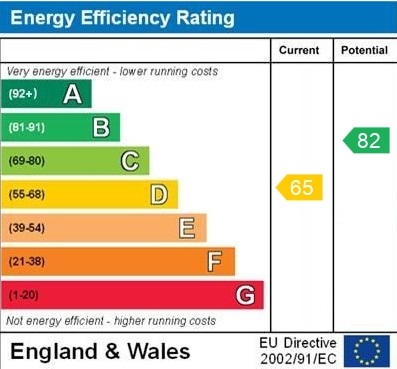
Floorplans (Click to Enlarge)
Nearby Places
| Name | Location | Type | Distance |
|---|---|---|---|
Redruth TR16 6JY
MAP Estate Agents









MAP estate agents, Gateway Business Centre, Wilson Way, Barncoose, TR15 3RQ
Email: sales@mapestateagents.com
Properties for Sale by Region | Properties to Let by Region
Complaints Procedure | Privacy & Cookie Policy | CMP Certificate





©
MAP estate agents. All rights reserved.
Powered by Expert Agent Estate Agent Software
Estate agent websites from Expert Agent


.jpg)
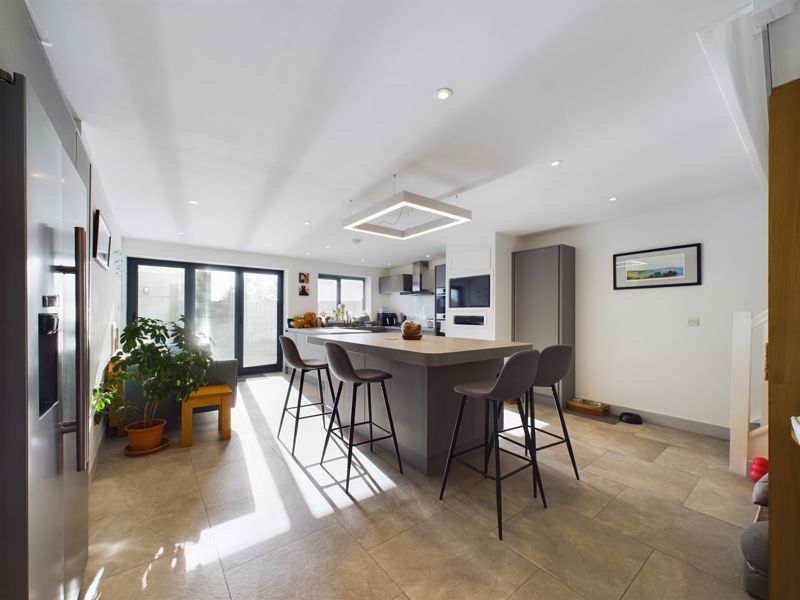
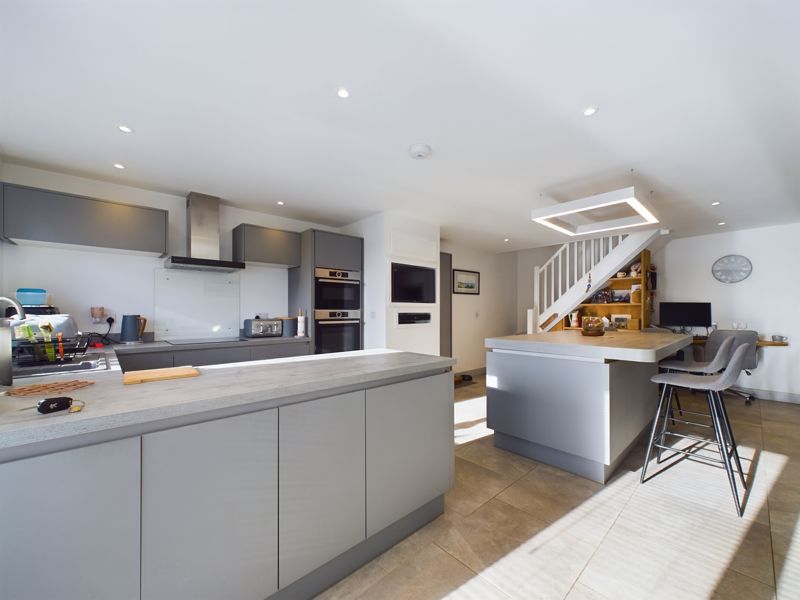
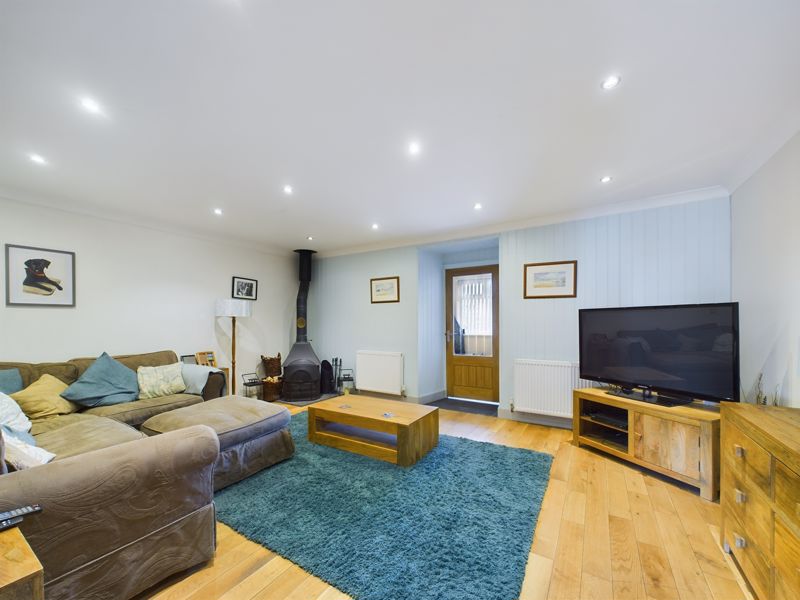

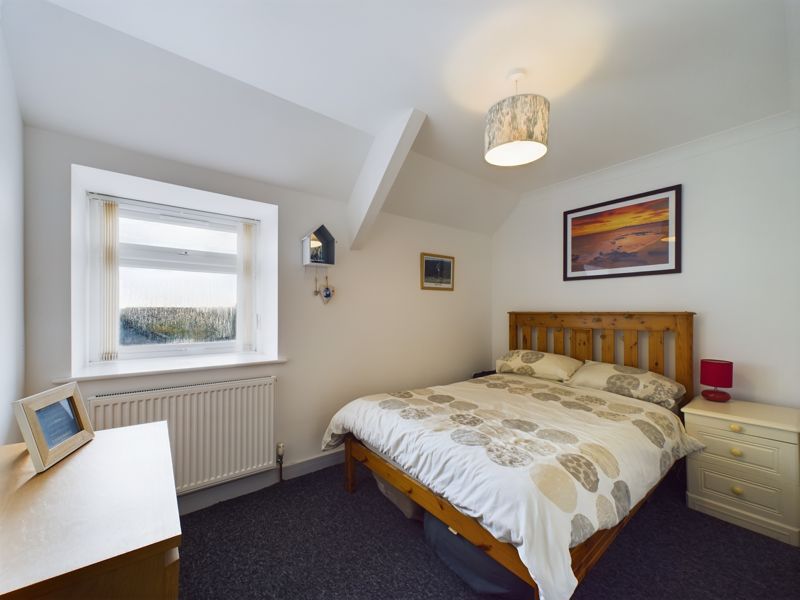
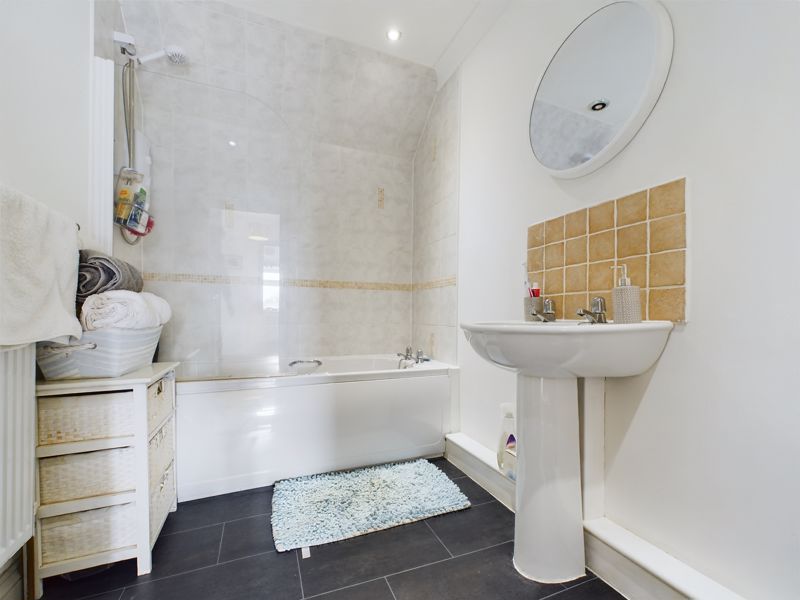
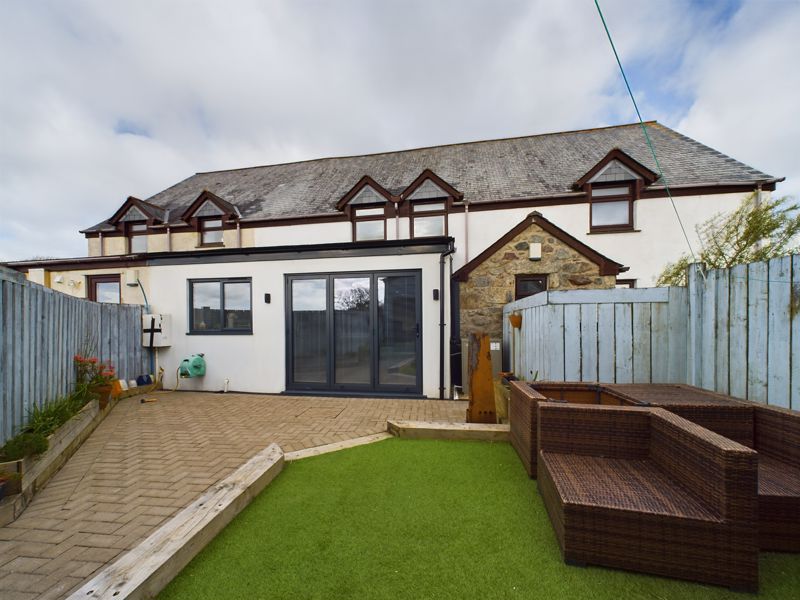
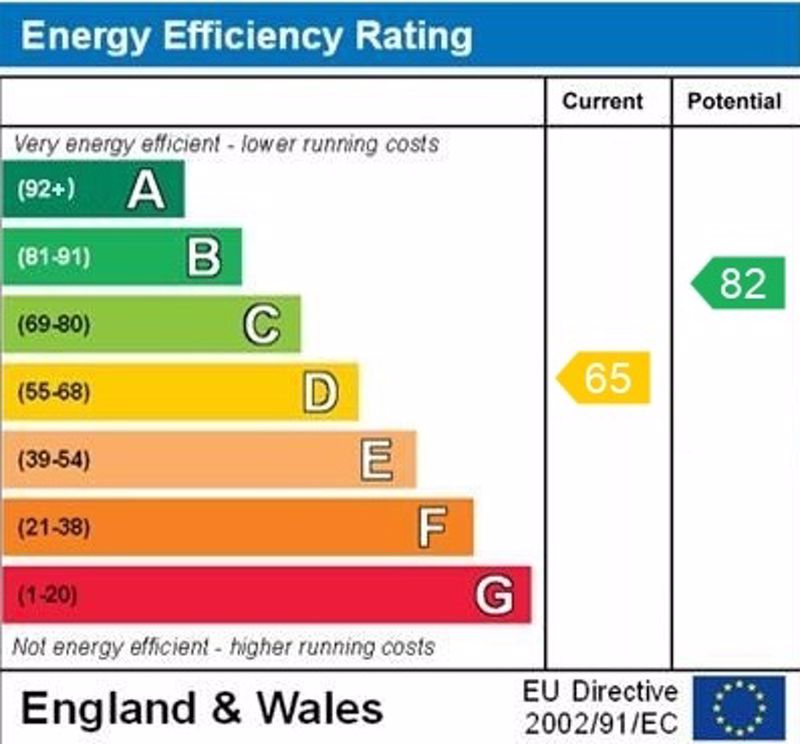



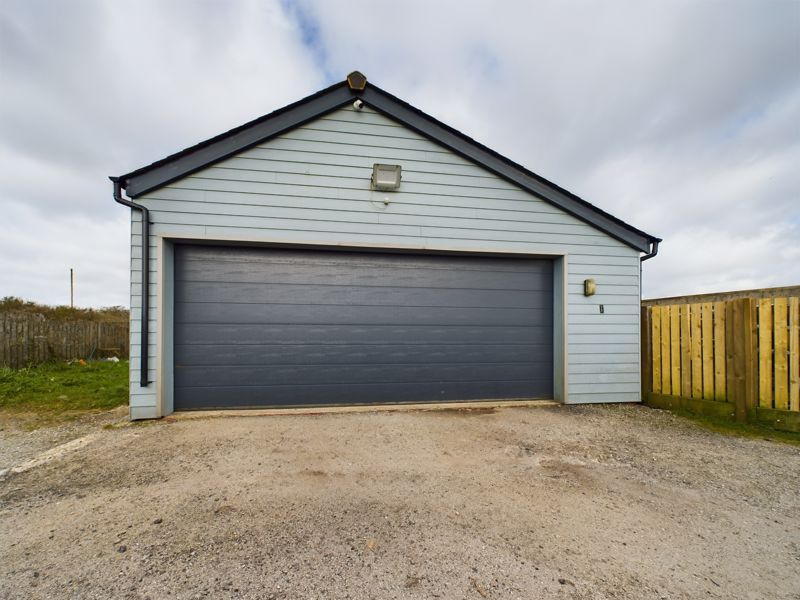
.jpg)



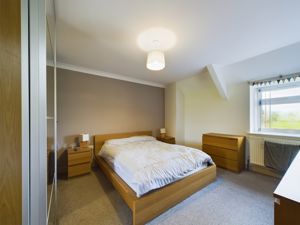




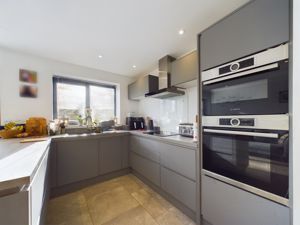
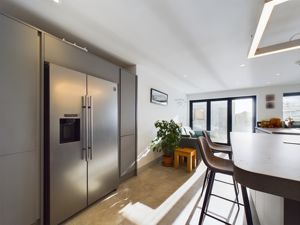
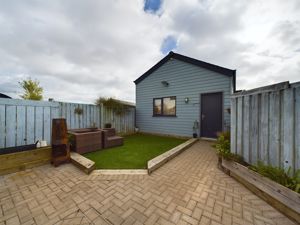

 3
3  1
1  2
2 Mortgage Calculator
Mortgage Calculator


