Riverside Angarrack, Hayle Fixed Price £275,000
Please enter your starting address in the form input below.
Please refresh the page if trying an alernate address.
- End terrace three bedroom quirky house
- Open plan living
- Family bathroom
- Split level principal bedroom with dressing area
- Converted loft space
- Off-road parking
- Generous size utility room/storage room
- Conservatory
- Enclosed rear garden
- Charming village location
A charming end terraced, three-bedroom house plus a converted loft room situated in this sought after village.
Well presented and offering spacious accommodation, the house has an open plan living space with wood burner (lounge area) kitchen/diner, three bedrooms, a family bathroom and a generous size utility room/storage.
To the outside there is an enclosed garden and off-road parking.
Viewing is highly recommended to fully appreciate this charming house.
The town of Hayle is situated approximately one mile away where there is a wider selection of retail outlets including West Cornwall retail park where there is a range of stores including Next, Marks and Spencer and Boots the Chemist.
The town also offers schooling for all ages, good transport links and boasts three miles of golden sands.
Rooms
ACCOMMODATION COMPRISES
Steps lead up to a uPVC double glazed entrance door opening to the:-
OPEN PLAN LIVING/KITCHEN/DINING ROOM - 18' 3'' x 17' 5'' (5.56m x 5.30m) overall maximum measurements
KITCHEN
Fitted with a selection of wall and base units with work top over incorporating a ceramic sink and drainer. Space for dishwasher and upright fridge/freezer. Integrated electric hob and oven. Double glazed window to rear garden and uPVC double glazed door to the rear conservatory. Slate flooring. Partial room divider to the:-
LOUNGE
A light and airy room with double glazed windows to the front. Multi-fuel stove with a polished granite hearth. Window to conservatory. Rubberwood flooring and turning staircase leading to the first floor.
CONSERVATORY - 12' 3'' x 3' 9'' (3.73m x 1.14m)
Accessed from the kitchen and situated at the rear overlooking the garden with uPVC windows and door opening to the garden. Laminated flooring.
FIRST FLOOR LANDING
Rung ladder to converted loft space and doors leading off to: -
BEDROOM TWO - 12' 9'' x 9' 5'' (3.88m x 2.87m)
Storage cupboard with immersion tank and hanging space. Double glazed window to front elevation. Carpeted flooring and ceiling light.
BEDROOM THREE - 8' 5'' x 6' 6'' (2.56m x 1.98m)
Double glazed window to the front elevation. Carpeted flooring and ceiling light.
BATHROOM
Fitted with a panel enclosed bath with wall mounted electric shower over, pedestal wash hand basin and WC. Obscure double glazed window to the rear elevation. Tiled floor and walls.
DRESSING ROOM - 17' 1'' x 7' 9'' (5.20m x 2.36m)
A dual aspect room having a range of fitted wardrobes. Stairs lead up to:-
BEDROOM ONE - 8' 7'' x 7' 8'' (2.61m x 2.34m) restricted headroom to one side
'Velux' windows and carpeted flooring.
CONVERTED LOFT SPACE - 18' 2'' x 8' 3'' (5.53m x 2.51m) restricted headroom to two sides
Accessed via a rung ladder on the landing. Wood effect laminate flooring. 'Velux' double glazed windows. Ceiling spotlights.
OUTSIDE
Front of the property is off-road parking.
UTILITY ROOM/STORE - 17' 4'' x 8' 0'' (5.28m x 2.44m)
Accessed from the front of the property having ample storage space with shelves, space for washing machine and tumble dryer. Ceiling lights.
REAR GARDEN
An enclosed garden with an artificial lawn with a selection of raised shrub and plant borders.
AGENT'S NOTE
The Council Tax Band for this property is Band ‘B’.
SERVICES
The following services are available at the property however we have not verified connection. Mains electricity, mains metered water, mains drainage, broadband/telephone subject to tariffs and regulations.
DIRECTIONS
From Hayle proceed to the large roundabout taking the third exit into Angarrack at the crossroads go straight-ahead into Riverside and the property will be on your right-hand side. where the property will be identified by a For Sale board. Using What3Words: took.powering.poetic
Request A Viewing
Photo Gallery
EPC
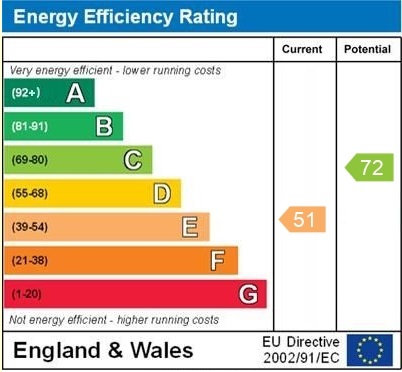
Floorplans (Click to Enlarge)
Nearby Places
| Name | Location | Type | Distance |
|---|---|---|---|
Hayle TR27 5JD
MAP Estate Agents









MAP estate agents, Gateway Business Centre, Wilson Way, Barncoose, TR15 3RQ
Email: sales@mapestateagents.com
Properties for Sale by Region | Properties to Let by Region
Complaints Procedure | Privacy & Cookie Policy | CMP Certificate





©
MAP estate agents. All rights reserved.
Powered by Expert Agent Estate Agent Software
Estate agent websites from Expert Agent


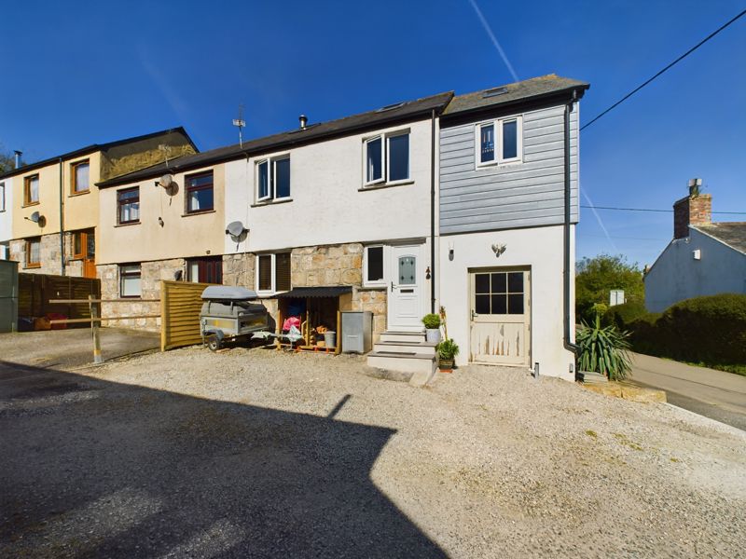
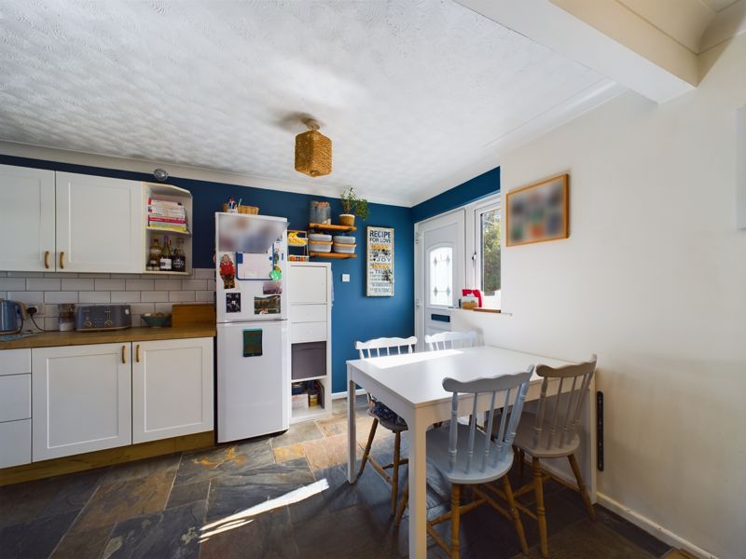
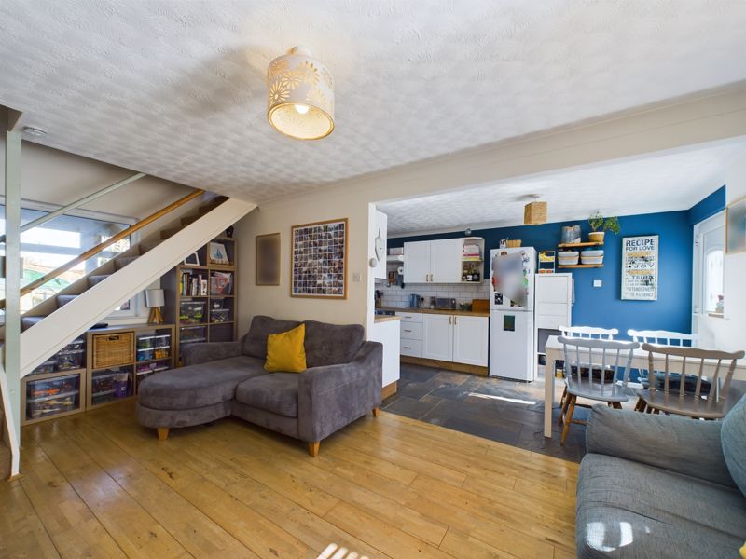
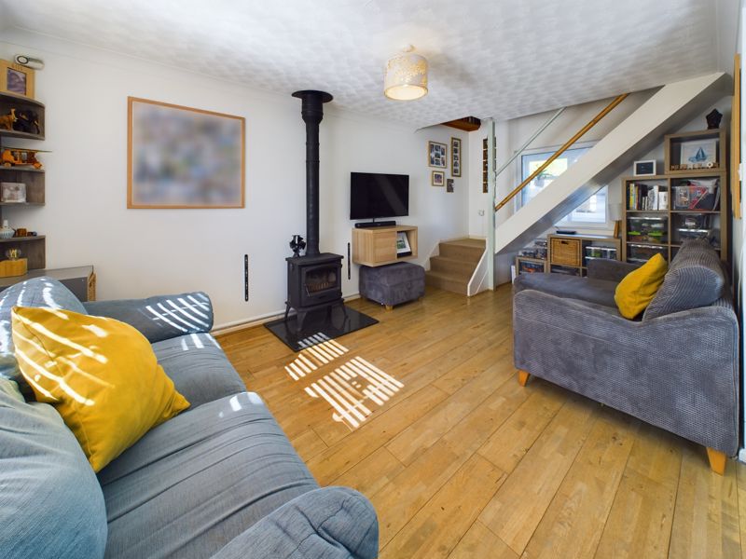
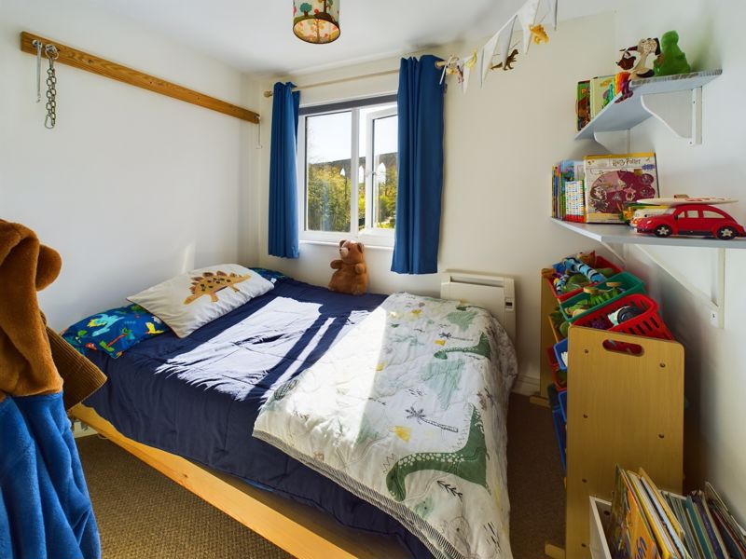
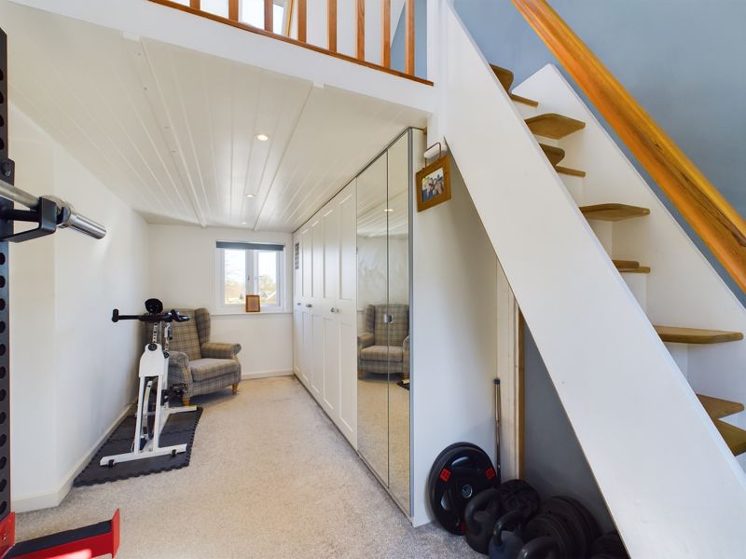
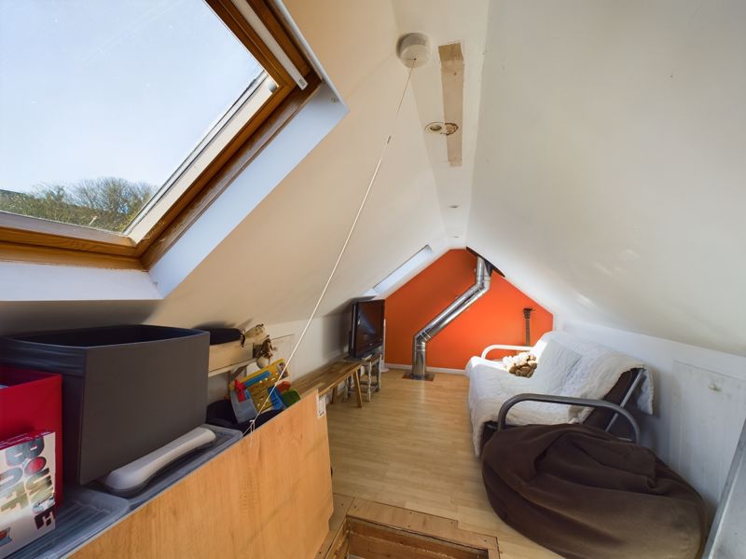
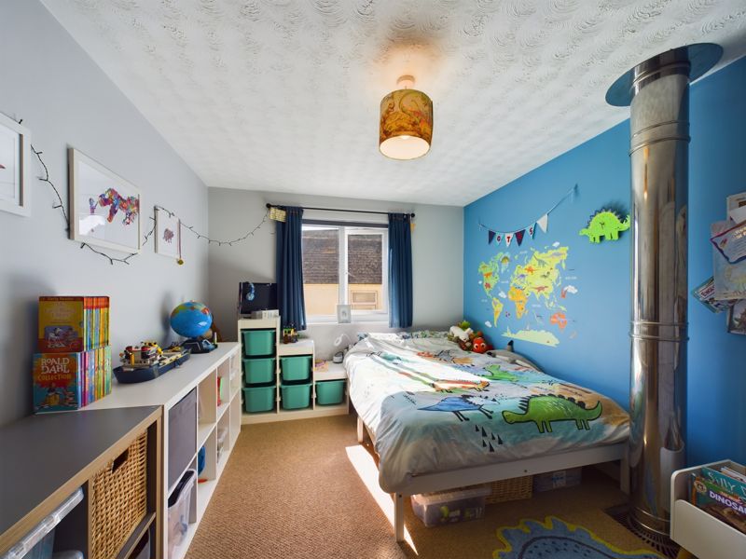
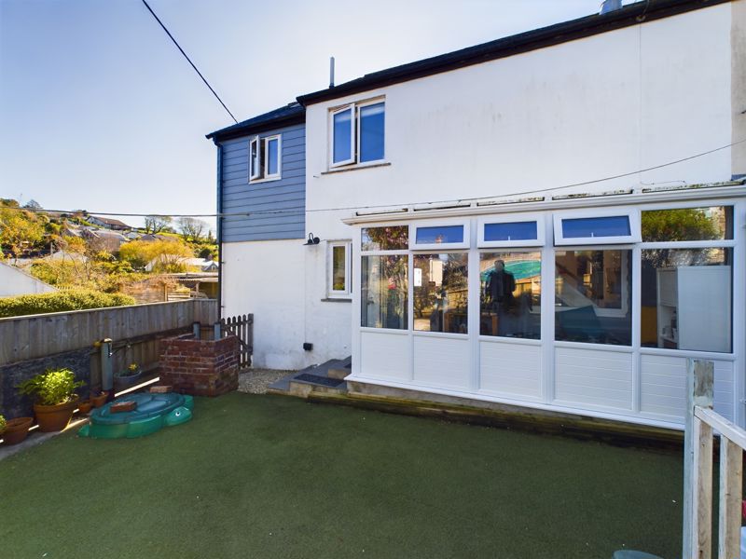
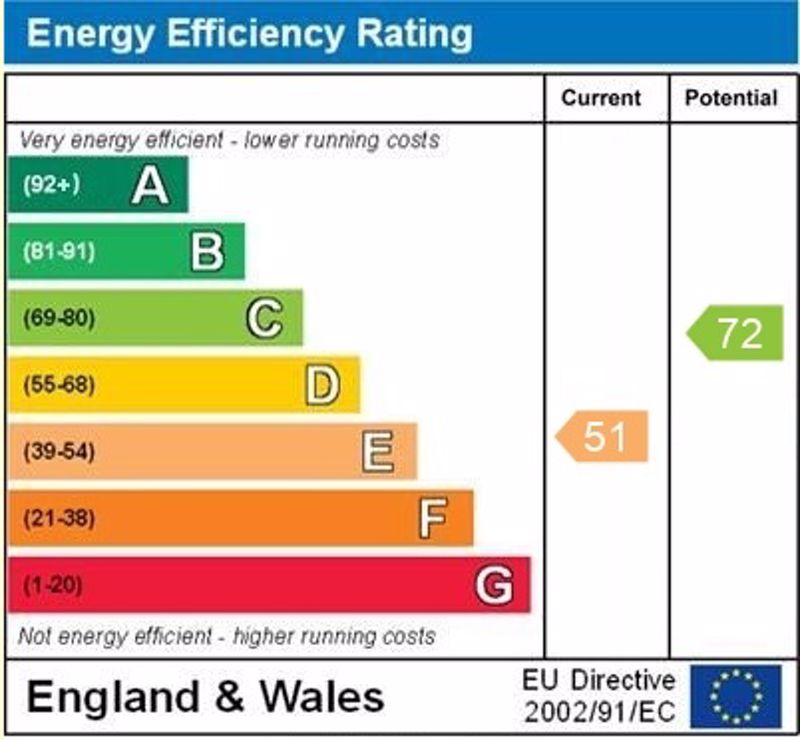










 3
3  1
1  1
1 Mortgage Calculator
Mortgage Calculator









