Evea Close, Truro Offers Over £350,000
Please enter your starting address in the form input below.
Please refresh the page if trying an alernate address.
- Detached brick built family home
- Open-plan lounge/diner
- Three bedrooms
- Refitted shower room and ground floor cloakroom
- uPVC replacement DG windows and doors
- Gas fired central heating system
- Enclosed rear garden
- Garage plus additional driveway parking
- Cul-de-sac position, near to park and Truro Tennis Club
- Ideal for access to RCHT, presented to a very high standard
This very well-presented detached family home is situated in a cul-de-sac position within close proximity to the Royal Cornwall Hospital Treliske and local children's play area, field and Truro Tennis Club.
In recent years, the current owner has carried out a number of improvements including replacing the uPVC double glazed windows and doors, new boiler and the installation of a modern first floor shower room and ground floor cloakroom.
With the internal decoration finished to a very high standard, externally are enclosed lawned gardens while to the front, a single driveway gives access to the garage.
This particular development built towards the end of the 1990s is located in an ideal position for access to the many amenities of the city centre with a regular bus service operating.
Truro offers a variety of independent retail outlets sat alongside some of the more recognised national chains. With its cobbled streets and interesting Georgian architecture, the city is very popular with visitors and offers a good range of restaurants and of course the Hall for Cornwall and museum. The quaint riverside village of Malpas is nearby and popular for water sports as well as having a large children's play area, tennis courts and the Heron Inn.
Both north and south coasts are within a reasonable travelling distance, with their contrasting coastlines, the south being popular for sailing while the north is ideal for surfing.
Rooms
ACCOMMODATION COMPRISES
Entrance door opening to:-
ENTRANCE HALLWAY
Staircase to first floor with under stairs storage cupboard, laminate flooring and radiator. Door to:-
CLOAKROOM
Double glazed window. Refitted with a concealed cistern WC and wash hand basin with storage cupboard under, part panelled walls.
LOUNGE - 15' 8'' x 11' 0'' (4.77m x 3.35m)
Double glazed bay window, feature slate fireplace with living flame gas fire and matching raised TV shelf. Radiator and archway giving access to:-
DINING AREA - 9' 3'' x 8' 2'' (2.82m x 2.49m)
Double glazed French doors to the outside.
KITCHEN - 9' 2'' x 8' 9'' (2.79m x 2.66m) maximum measurements
Double glazed doorway to the outside and double glazed window. A good range of wall mounted and base cupboards with a range of working surfaces over incorporating a one and a quarter stainless steel sink unit. Recesses for fridge, freezer and cooker. Four drawer storage unit and part tiled walls.
FIRST FLOOR LANDING
Double glazed window, airing cupboard with recently installed boiler and access to loft. Radiator. Doors off to:-
BEDROOM ONE - 12' 11'' x 10' 2'' (3.93m x 3.10m)
Double glazed window, built-in wardrobes with mirror and radiator.
BEDROOM TWO - 12' 2'' x 9' 11'' (3.71m x 3.02m)
Double glazed window and radiator.
BEDROOM THREE - 10' 0'' x 6' 11'' (3.05m x 2.11m) maximum measurements
Double glazed window and radiator.
FAMILY SHOWER ROOM
Recently refitted with a walk-in shower, wash hand basin with storage cupboard under and concealed cistern WC. Fully tiled, laminate flooring and chrome heated towel rail.
OUTSIDE FRONT
Immediately to the front of the property there is a lawn and to the side is a single driveway giving access to the garage. A side pedestrian path with gate gives access to the rear garden.
GARAGE - 17' 1'' x 8' 6'' (5.20m x 2.59m)
Up and over door and with power and light connected.
REAR GARGEN
To the rear the garden is enclosed and laid to lawn offering a variety of mature shrubs, trees and a patio.
SERVICES
Mains drainage, mains water, mains electricity and mains gas.
AGENT'S NOTE
The Council Tax Band for this property is Band 'D'. Replacement plastic fascia boards and soffits have been fitted by Anglian.
DIRECTIONS
Travelling along Tresawls Road, at the mini roundabout, by the 'Spar' shop, turn left taking the third turning on the right-hand side into Newbridge Lane. Turn left into Carrine Road, taking the next turning on the right-hand side into Evea Close where the property will be identified on the right-hand side by a MAP 'For Sale' board. If using What3words: hurry.vipers.foggy
Request A Viewing
Photo Gallery
EPC
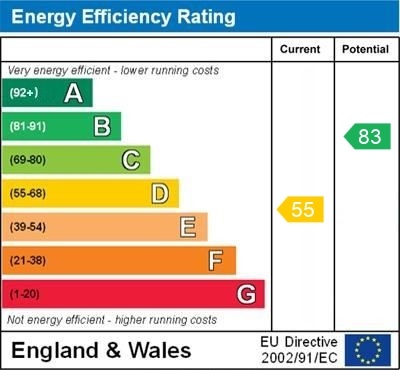
Floorplans (Click to Enlarge)
Nearby Places
| Name | Location | Type | Distance |
|---|---|---|---|
Truro TR1 3XA
MAP Estate Agents









MAP estate agents, Gateway Business Centre, Wilson Way, Barncoose, TR15 3RQ
Email: sales@mapestateagents.com
Properties for Sale by Region | Properties to Let by Region
Complaints Procedure | Privacy & Cookie Policy | CMP Certificate





©
MAP estate agents. All rights reserved.
Powered by Expert Agent Estate Agent Software
Estate agent websites from Expert Agent


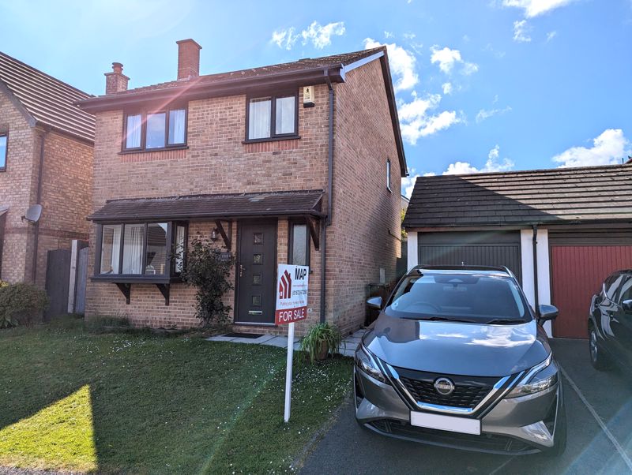
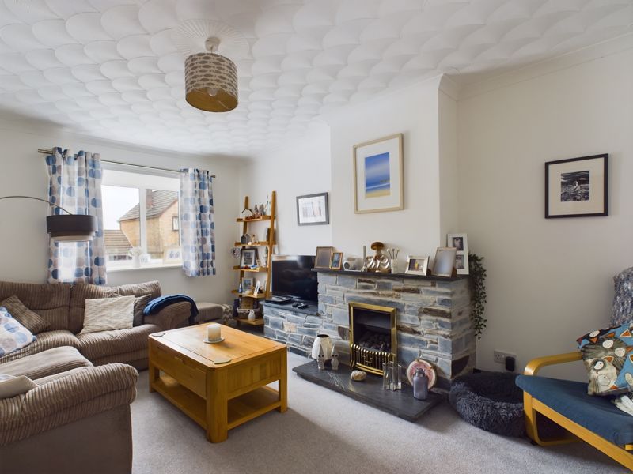
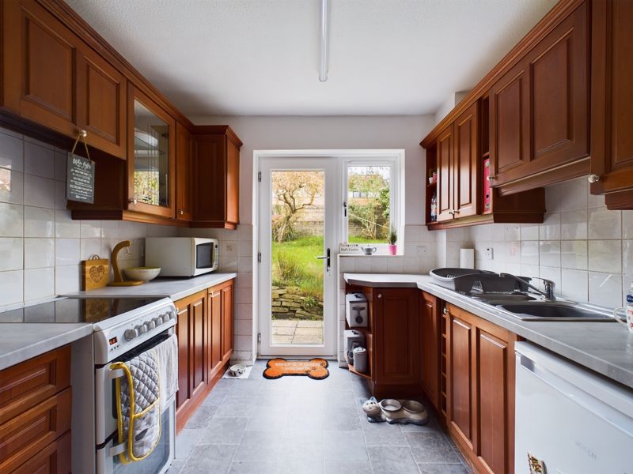
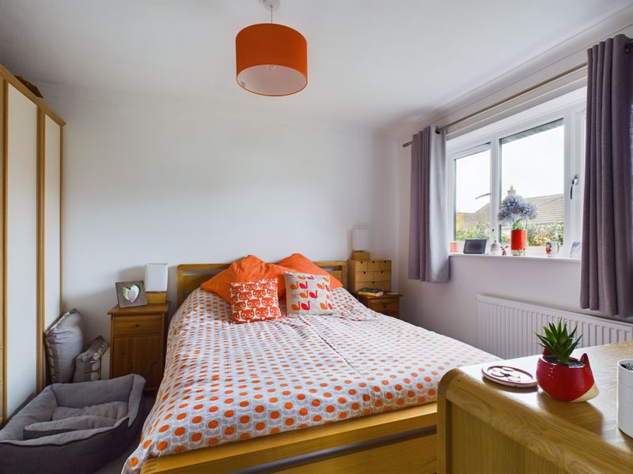
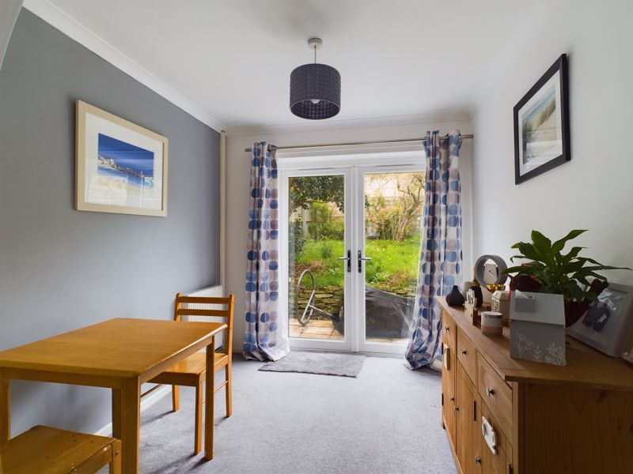
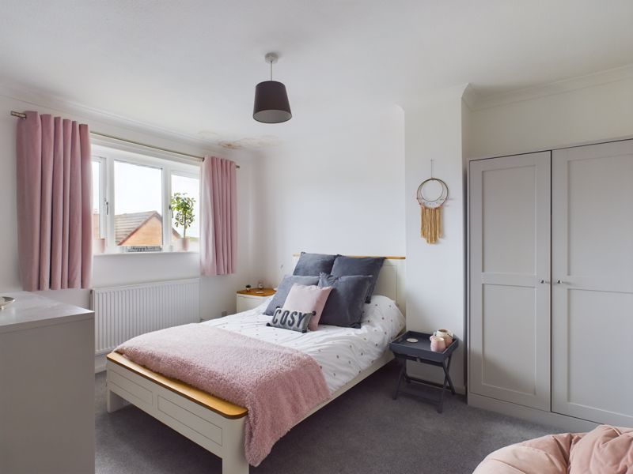
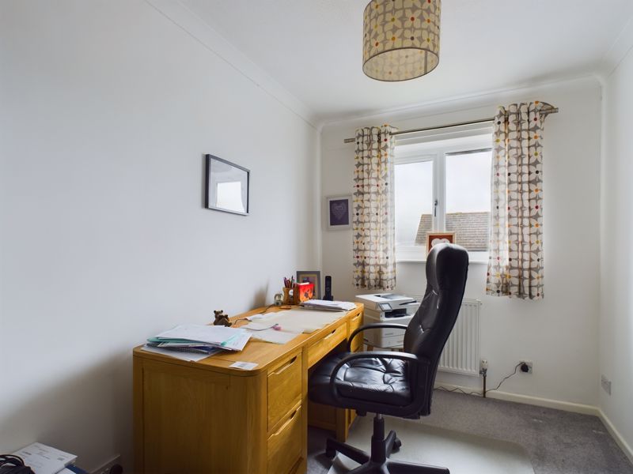
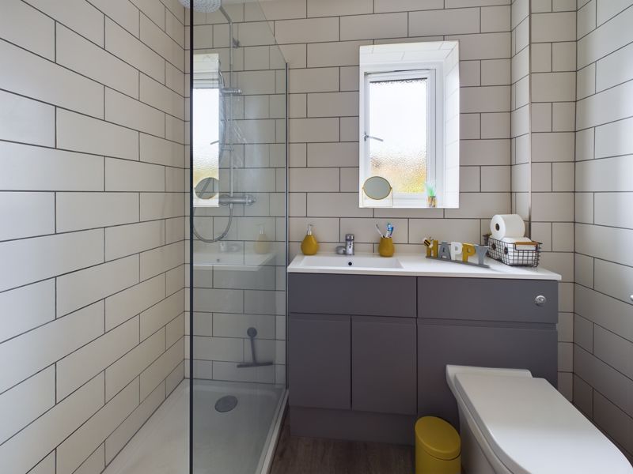
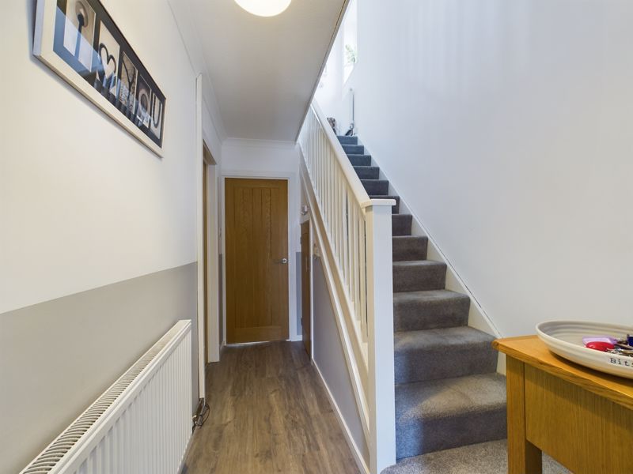
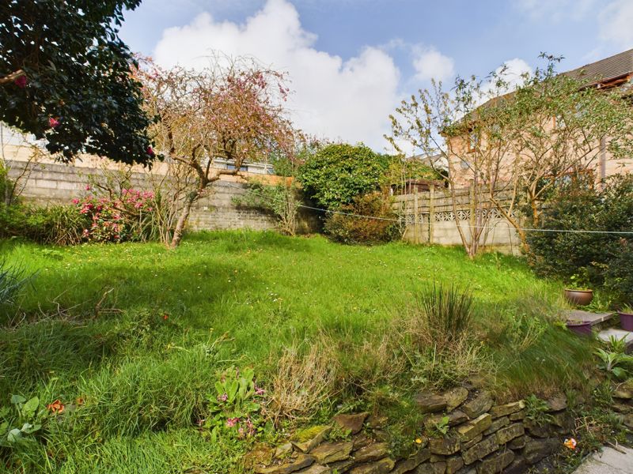
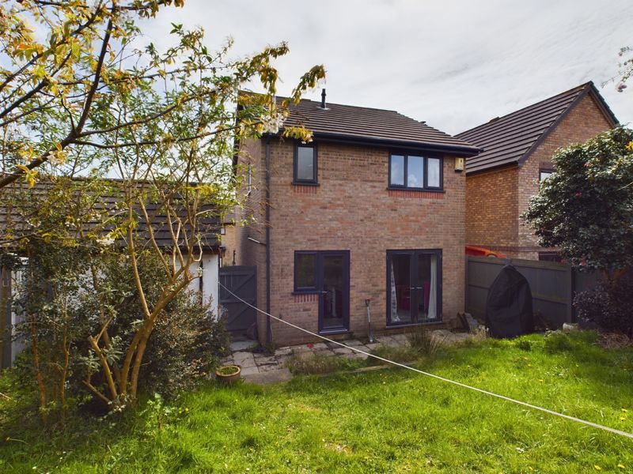
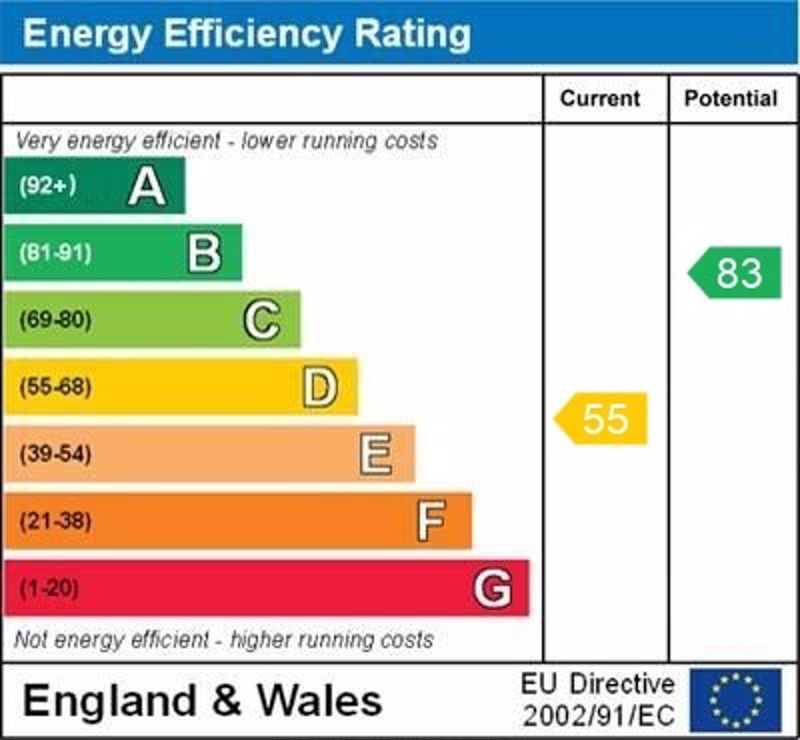













 3
3  1
1  2
2 Mortgage Calculator
Mortgage Calculator









