Stone Way Pool, Redruth £275,000
Please enter your starting address in the form input below.
Please refresh the page if trying an alernate address.
- Modern end terrace house
- Attractive stone frontage
- Three bedrooms
- Principal bedroom with en-suite
- Lounge
- Fitted kitchen/dining room
- First floor bathroom and cloakroom
- Gas central heating
- Double glazing
- Garden and parking
Constructed in 2017 by Redrow Homes, this end terrace stone fronted house is ideal for family occupation.
Internally there are three bedrooms on the first floor with the principal bedroom enjoying an en-suite and a family bathroom.
The ground floor has a well proportioned lounge, generous kitchen/diner with integrated appliances and there is a cloakroom.
Heating is provided by a gas combination boiler supplying radiators and the property is fully double glazed.
To the outside parking is available for two cars at the front whilst the rear garden is enclosed and features a storage shed.
Situated on the popular Mellior Park development, constructed by a well respected national home builders Redrow Homes, the centre of Pool is within a short walk and here one will find major out of town shopping outlets, schooling for all ages and the Cornwall College Campus.
Pool is mid-way between the major towns of Camborne and Redruth, both these towns are steeped in mining history and offer all the conveniences for everyday living including shopping, mainline Railway Stations and banking facilities.
Access to the A30 trunk road will be found within three quarters of a mile.
Rooms
ACCOMMODATION COMPRISES
Composite double glazed door opening to:-
ENTRANCE VESTIBULE
Door to lounge and door to:-
CLOAKROOM/WC
Fitted with a close coupled WC and wall hung wash hand basin. Radiator.
LOUNGE - 17' 4'' x 12' 1'' (5.28m x 3.68m) maximum measurements
uPVC double glazed small pane effect window to the front elevation. Radiator, under stairs storage cupboard and recessed stairs to the first floor. Panelled door opening to:-
KITCHEN/DINER - 16' 0'' x 10' 1'' (4.87m x 3.07m) plus recess
uPVC double glazed French door to the rear and a uPVC double glazed door to the rear. Fitted with a range of contrasting base and eye level units having adjoining square edge working surfaces and incorporating an inset stainless steel one and a half bowl sink unit with mixer tap. Integrated eye level AEG double oven, inset gas four ring hob with stainless steel back and cooker hood over, integrated Smeg dishwasher and integrated automatic washing machine. Inset spotlighting and radiator.
FIRST FLOOR LANDING
A central landing with uPVC double glazed window to the side. Airing cupboard containing 'Ideal' combination gas boiler, radiator and access to loft space. Panelled doors open off to:-
PRINCIPAL BEDROOM ONE - 10' 2'' x 10' 2'' (3.10m x 3.10m) plus door recess
uPVC double glazed window to the rear. Recessed four door wardrobe, radiator and door to:-
EN-SUITE
uPVC double glazed window to the rear. Fitted with a close coupled WC, vanity wash hand basin and tiled shower enclosure with plumbed shower. Towel radiator and spotlighting.
BEDROOM TWO - 10' 10'' x 8' 11'' (3.30m x 2.72m) maximum measurements
uPVC double glazed small pane effect window to the front elevation. Radiator.
BEDROOM THREE - 9' 1'' x 6' 11'' (2.77m x 2.11m)
uPVC double glazed small pane effect window to the front elevation . Radiator.
BATHROOM
Close coupled WC, wall hung wash hand basin and panelled bath with mixer tap and with plumbed shower over. Extensive ceramic tiling to walls and towel radiator.
OUTSIDE FRONT
To the front of the property there is parking for two vehicles.
REAR GARDEN
The rear garden is enclosed, there is an extensive patio and timber shed. External water supply and pedestrian access to rear.
AGENT'S NOTES
Please be advised the Council Tax Band for the property is band 'B'. As with many modern developments there is an annual maintenance charge towards the upkeep of the communal areas to include lighting etc, this is currently £257.00 per year.
SERVICES
Mains electric, mains drainage, metered mains water and main gas.
DIRECTIONS
From the centre of Pool head towards Camborne and take the first turning right into the Cornwall College Campus, at the V-junction turn left and follow this road for virtually its full length passing a turning on the right and the property will be found on the right hand side. If using What3words:- radar.roadways.conveying
Request A Viewing
Photo Gallery
EPC
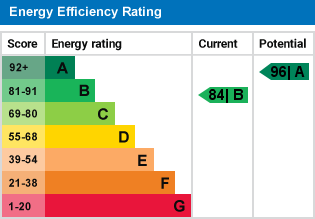
Floorplans (Click to Enlarge)
Nearby Places
| Name | Location | Type | Distance |
|---|---|---|---|
Redruth TR15 3FG
MAP Estate Agents









MAP estate agents, Gateway Business Centre, Wilson Way, Barncoose, TR15 3RQ
Email: sales@mapestateagents.com
Properties for Sale by Region | Properties to Let by Region
Complaints Procedure | Privacy & Cookie Policy | CMP Certificate





©
MAP estate agents. All rights reserved.
Powered by Expert Agent Estate Agent Software
Estate agent websites from Expert Agent

.jpg)
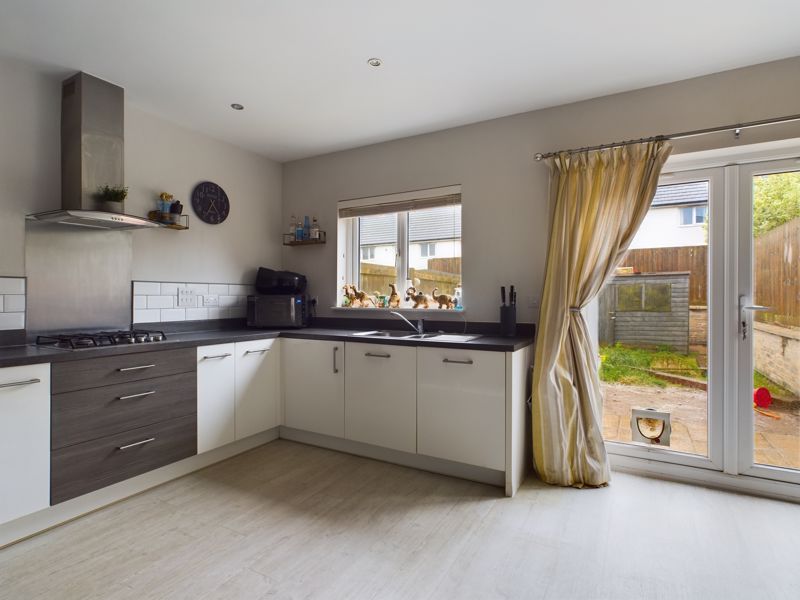
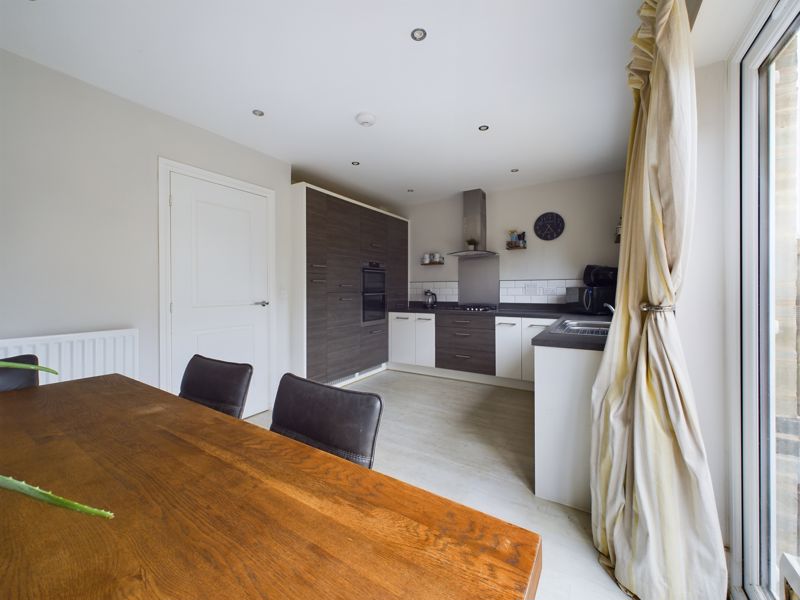
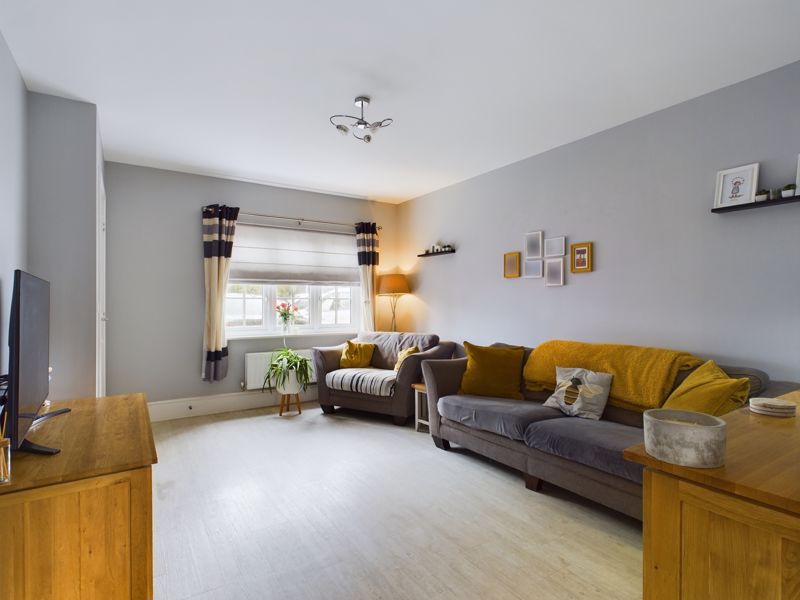
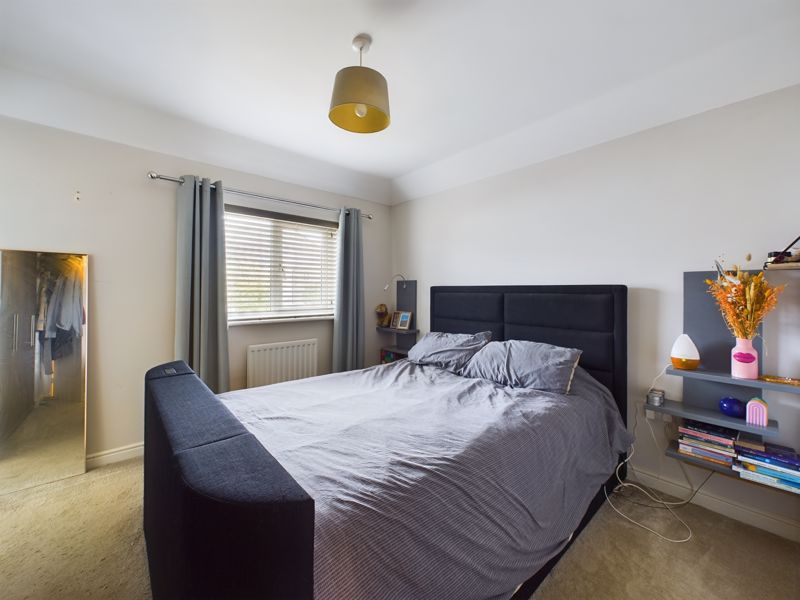
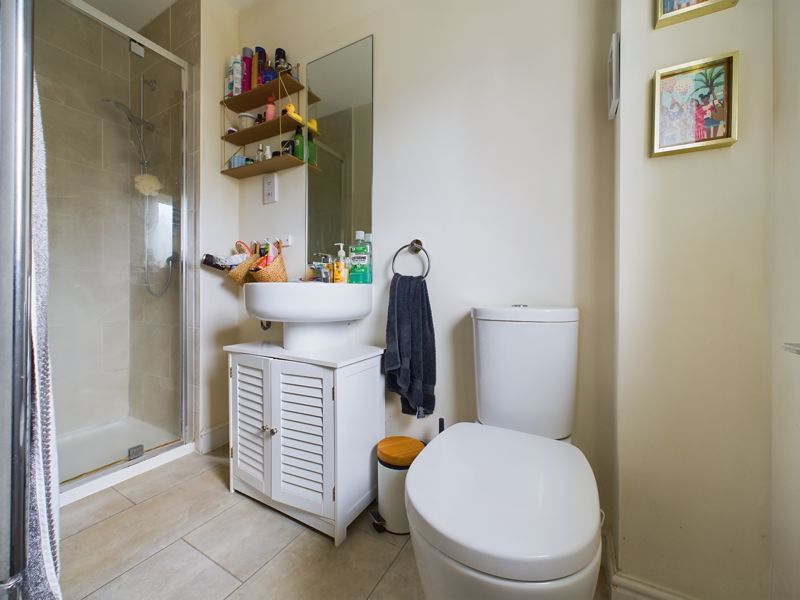

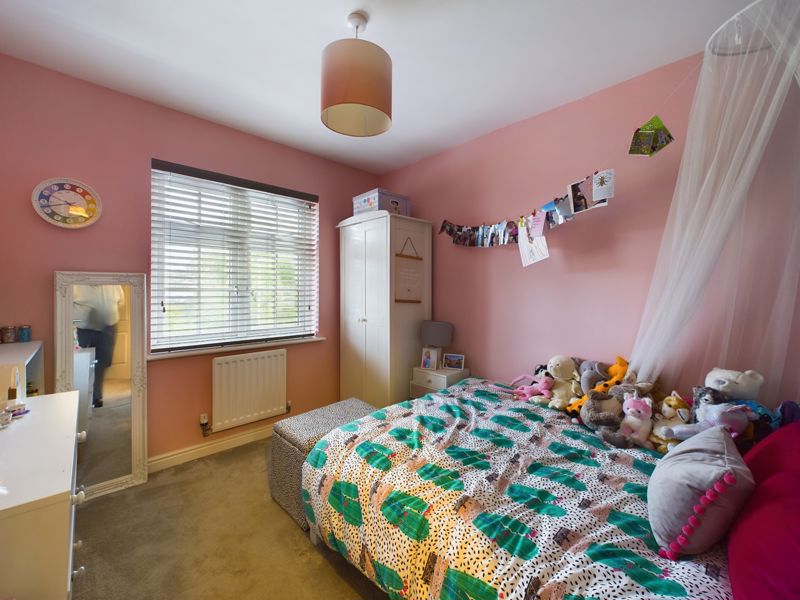
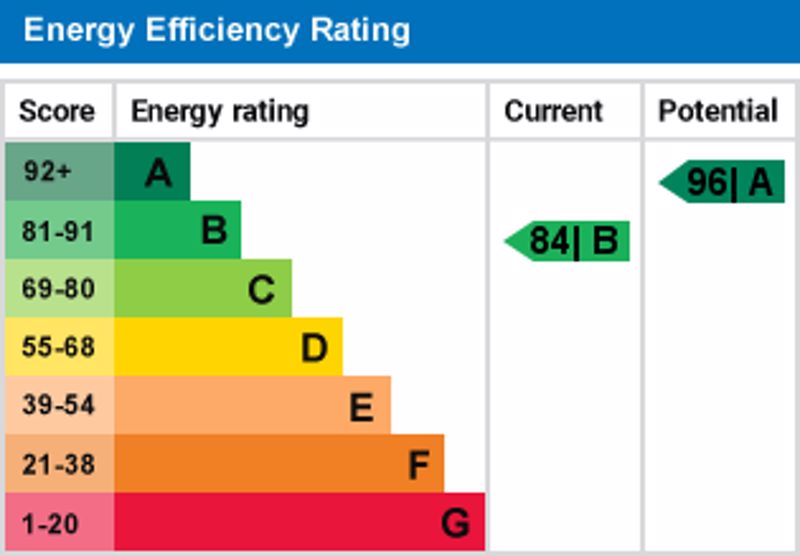
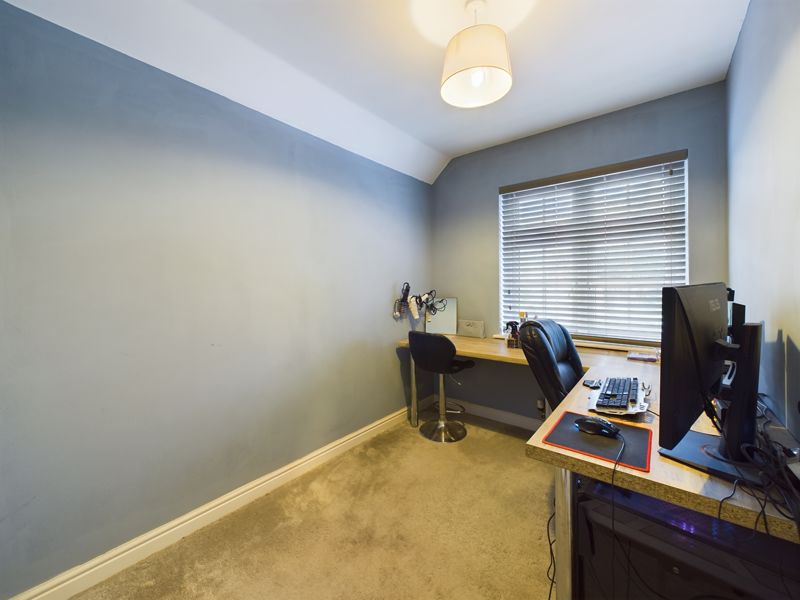
.jpg)





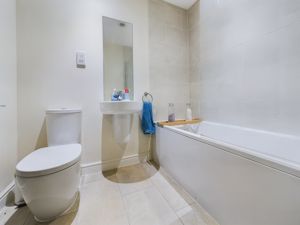



 3
3  2
2  1
1 Mortgage Calculator
Mortgage Calculator








