Crembling Well Barncoose, Redruth Guide Price £560,000
Please enter your starting address in the form input below.
Please refresh the page if trying an alernate address.
- Impressive, substantial and immaculate property
- Stunning lounge and separate dining room
- Quality fitted kitchen, separate utility room
- Beautiful far reaching views
- Double garage, gardens and ample parking
- Four double bedrooms plus office/study
- Potential to create granny annexe/flat
- Luxurious en-suite, bathroom and two cloakrooms
- Under floor gas heating and uPVC double glazing
- Offered for sale with no onward chain
A fabulous contemporary four-bedroom house with an immaculate range of spacious accommodation to include principal bedroom with en-suite luxury bathroom and a dressing room. The property also benefits from gas under floor heating and uPVC double glazing.
On the first floor there are four double bedrooms, (the principal having a dressing room and a lovely en-suite bathroom) in addition to a family bathroom. On the second floor there is a large sitting room, a dining room, a beautifully fitted kitchen, study and a cloakroom.
On the ground floor there is a fitted utility room, gym with WC and access to the double garage.
Externally the property has the advantage of some valley views to the front and an integral double garage. To the side there is access to the rear where there is additional off-road parking. The gardens are private and enclosed and there is also further driveway parking to the front leading to the double garage.
Situated within a short walk is a late-night convenience store and the major town of Redruth is within one mile. Here there are a range of national and local shopping outlets, banks, a Post Office and a mainline Railway Station with direct access to London and the north of England.
Major out of town outlets will be found at Pool and the A30 can be accessed within a mile.
The county town of Truro will be found within ten miles, Portreath on the north coast is within five miles and the university town of Falmouth on the south coast is within twelve miles.
Rooms
ACCOMMODATION COMPRISES
Stained wood effect uPVC obscured double glazed entrance door to the rear of the property leading into the third-floor hall/landing.
ENTRANCE
uPVC double glazed window to the rear aspect. Engineered wood flooring. Under floor heating. Timber balustrade. Recessed down lighters. Ceiling light point. Smoke alarm. Wall mounted heating thermostat. Telephone point. Extractor. Coving. Staircase descending to the first-floor landing with timber. Doors to kitchen, lounge and cloakroom.
HALLWAY
uPVC double glazed window to the rear aspect. Engineered wood flooring. Under floor heating. Timber balustrade. Recessed down lighters. Ceiling light point. Smoke alarm. Wall mounted heating thermostat. Telephone point. Extractor. Coving. Staircase descending to the first-floor landing with timber. Doors to kitchen, lounge and cloakroom.
CLOAKROOM
Modern white suite comprising low level close coupled WC, wash hand basin with a contemporary chrome style mixer tap over set on a vanity style unit with double door storage cupboard below. Splash back with mirror over. Engineered wood flooring with under floor heating. Chrome towel rail. Ceiling light point. Coving. Extractor. Loft access.
LIVING ROOM - 20' 4'' x 11' 10'' (6.19m x 3.60m)
An amazing living room with large picture windows to the front with pleasant valley views. Solid wood floor with under floor heating. Double glazed gable window to the side. Double glazed door to balcony. Multi-paned doors to:-
OFFICE - 12' 0'' x 8' 8'' (3.65m x 2.64m)
Double glazed gable window to side. Solid wood flooring with under floor heating.
DINING ROOM - 13' 6'' x 11' 9'' (4.11m x 3.58m)
A fabulous dining room with large double glazed sliding patio doors opening to a balcony area with views across the valley. Solid wood flooring, under floor heating. Inset and wall lighting, glazed doors to lounge and large opening into the kitchen.
BALCONY - 19' 10'' x 7' 0'' (6.04m x 2.13m) maximum measurements
A large balcony with stainless steel balustrade and plate glass safety panels. Beautiful far reaching countryside views. Tiled flooring. Outside lights. Outside power point.
KITCHEN - 13' 7'' x 12' 0'' (4.14m x 3.65m)
A stunning kitchen fitted with an excellent range of hardwood base, wall and drawer units incorporating glass fronted display cabinets in walnut with solid granite work surfaces and upstands over incorporating a stainless steel 'Belfast' sink and drainer. Built-in dishwasher, space for American style fridge/freezer, built-in gas five ring hob with extractor hood over and storage drawers beneath and built in double oven. Double glazed window to rear.
FIRST FLOOR LANDING
Timber balustrade. Recessed down lighters. Coving. Smoke alarm. Under floor heating. Wall mounted heating thermostat. Two built-in double door storage cupboards. Doors to all rooms. Staircase descending to the ground floor.
PRINCIPAL BEDROOM - 20' 6'' x 10' 0'' (6.24m x 3.05m) plus door recess
A principal bedroom with double glazed French doors to the front with balcony. Double glazed window to side. Door to:-
DRESSING ROOM - 7' 0'' x 6' 7'' (2.13m x 2.01m)
Large walk-in wardrobe area with double glazed window to side. Under floor heating. Inset ceiling spotlights.
EN-SUITE BATHROOM
Luxury, high specification en-suite fitted with a free-standing roll top bath, close coupled WC and wash hand basin with built-in vanity cupboards and wall mounted mirror with lighting above and double walk-in shower cubicle with thermostatic rain head shower (and additional hand-held attachment). Chrome heated towel rail. Obscure double-glazed window to side. Extractor fan. Under floor heating.
BEDROOM TWO - 12' 3'' x 11' 5'' (3.73m x 3.48m) plus door recess
Excellent second double bedroom with double glazed window to the side. Built-in double wardrobe with hanging and storage space. Door to build in cupboard with shelved storage space. Under floor heating.
BEDROOM THREE - 11' 9'' x 10' 9'' (3.58m x 3.27m) plus door recess
Double bedroom with dual aspect double glazed windows to the side and front. Two built-in wardrobes with hanging and storage space. Under floor heating.
BEDROOM FOUR - 11' 7'' x 10' 5'' (3.53m x 3.17m)
Double bedroom with double glazed window to the front. Under floor heating. Ample wardrobe and cabinet space.
FAMILY BATHROOM
Fitted with a contemporary white suite comprising panelled bath with thermostatic shower, close coupled WC. and wash hand basin with built-in vanity cupboards with fitted mirror incorporating shaver point. Chrome ladder heated towel rail. Under floor heating. Extractor fan. Mostly tiled surrounds.
GROUND FLOOR HALLWAY
Ceiling light point. Under floor heating. Wall mounted heating thermostat. Cloak hooks. Turning staircase ascending to the first-floor landing with under stairs storage cupboard. Timber glazed door through to potential annexe/flat/gym/office/playroom.
GYM - 10' 9'' x 9' 7'' (3.27m x 2.92m)
Inset ceiling spotlights. Under floor heating. Door to WC. Smoke alarm. Courtesy door to garage. Glazed door to:-
DOWNSTAIRS CLOAKROOM
Modern white suite comprises, low level close coupled WC and wash hand basin with chrome style mixer tap over set on a vanity style unit with storage cupboard below. Mirror. Ceiling light point. Built-in cupboard which could provide space for a shower.
UTILITY ROOM - 12' 10'' x 7' 5'' (3.91m x 2.26m)
uPVC double glazed window to the front aspect. UPVC double glazed door to the front aspect leading to the driveway. A range of modern high gloss wall mounted units and matching base units with wood effect laminate work surfaces over and matching splash back. Additional high gloss base unit with wood effect laminate work surface over and inset stainless steel sink and drainer with chrome style mixer tap over. Matching wood effect laminate splash back. Space for washing machine. Space for tumble dryer. Space for fridge/freezer. Wall mounted Worcester gas boiler. Hot water cylinder. Heating and hot water timer controls. Tiled floor. Ceiling light point. Electric trip switches.
INTEGRAL GARAGE - 21' 2'' x 18' 2'' (6.45m x 5.53m)
A large double garage with roller door. Power and lighting. Under floor heating. A range of built-in units.
OUTSIDE FRONT
To the front of the property there is a tarmac driveway which leads to the garage then along the right-hand side of the property to the rear. Parking for approximately seven cars. Slab patio leads to the utility room. Outside lights. Rendered block walling. Timber sleeper style boundary walling/fencing. Stone chipped borders. Lawn with small bushes, plants and tree.
REAR GARDEN
To the rear of the property there is an enclosed garden which is mainly laid as lawn with a large slab patio. Slab steps lead up to the entrance door. Small trees and bushes. Timber fence boundaries. Stone chipped borders. Outside light. Timber garden shed. Timber pedestrian access gate leads to the driveway and side of the property.
AGENT'S NOTES
The Council Tax Band for this property is Band 'E'. On the front of the house roof there are owned solar panels for electricity (Photovoltaic conversion of light into electricity)
SERVICES
Services connected are mains water, mains drainage, mains electric and mains gas.
DIRECTIONS
From Redruth Railway Station proceed down the hill turning slight right at the first set of traffic lights, at the next set of traffic lights turn right and then at the next set of traffic lights turn left into West End. Continue along West End carrying straight across at a mini-roundabout and at Barncoose roundabout take the first exit heading towards Barncoose Terrace, carry straight ahead and at a set of traffic lights turn right immediately after passing the convenience store/petrol station on your right-hand side into Crembling Well, proceed down to Crembling road where the property will be identified on the right-hand side. If using What3words: elated.fiction.reworked
Request A Viewing
Photo Gallery
EPC
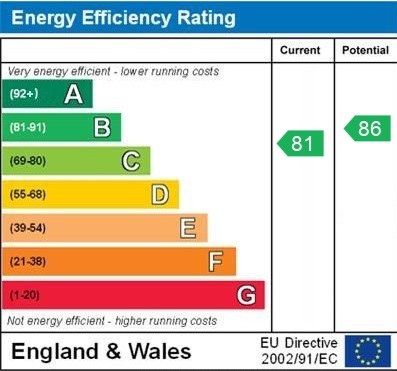
Floorplans (Click to Enlarge)
Nearby Places
| Name | Location | Type | Distance |
|---|---|---|---|
Redruth TR15 3EA
MAP Estate Agents









MAP estate agents, Gateway Business Centre, Wilson Way, Barncoose, TR15 3RQ
Email: sales@mapestateagents.com
Properties for Sale by Region | Properties to Let by Region
Complaints Procedure | Privacy & Cookie Policy | CMP Certificate





©
MAP estate agents. All rights reserved.
Powered by Expert Agent Estate Agent Software
Estate agent websites from Expert Agent

.jpg)
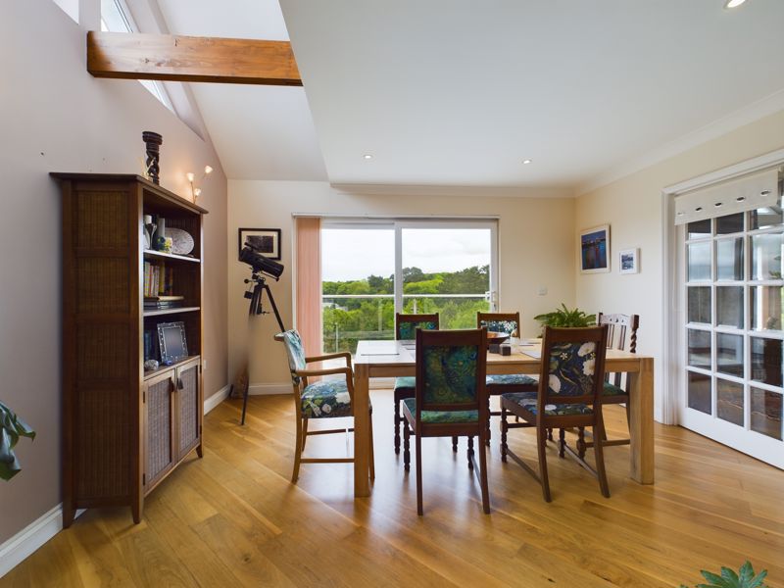


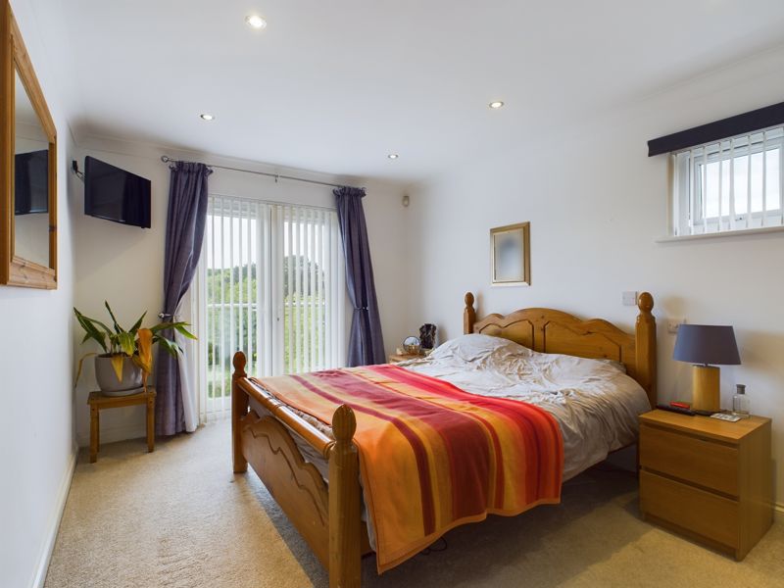
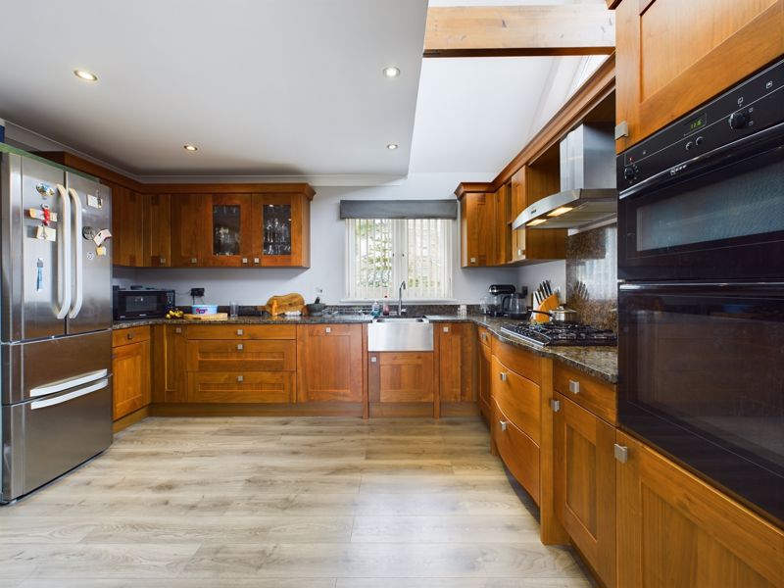
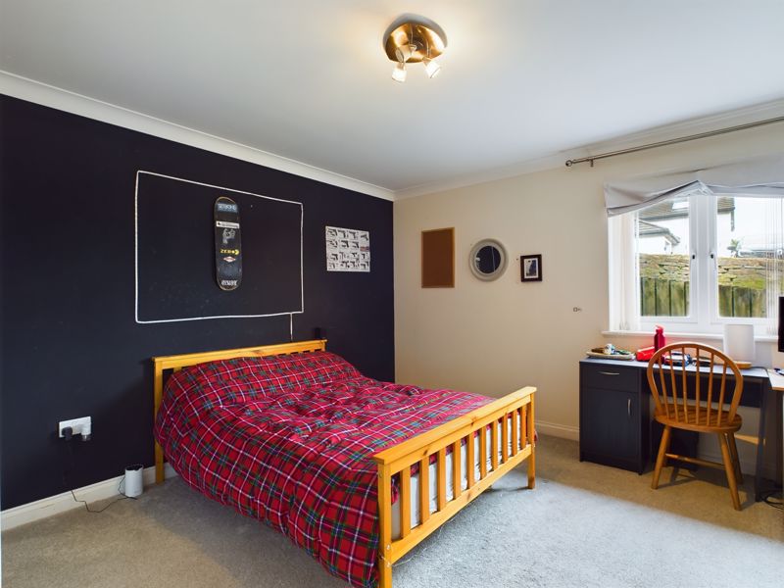
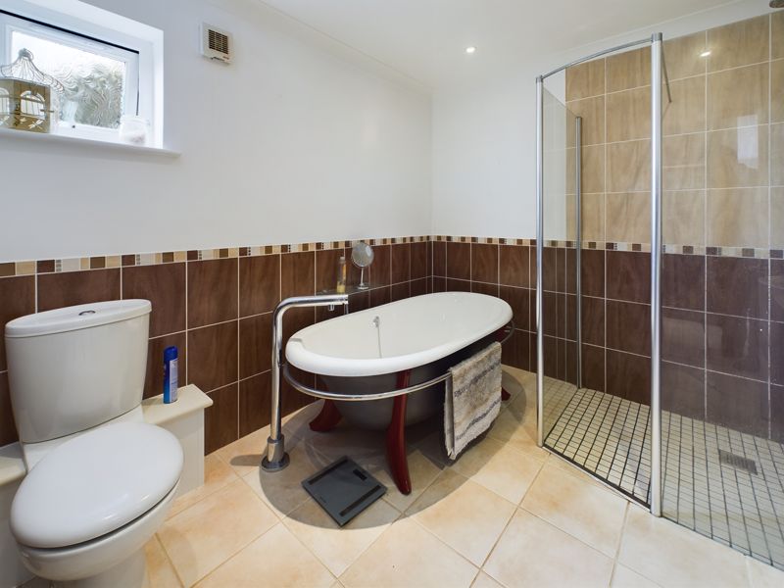
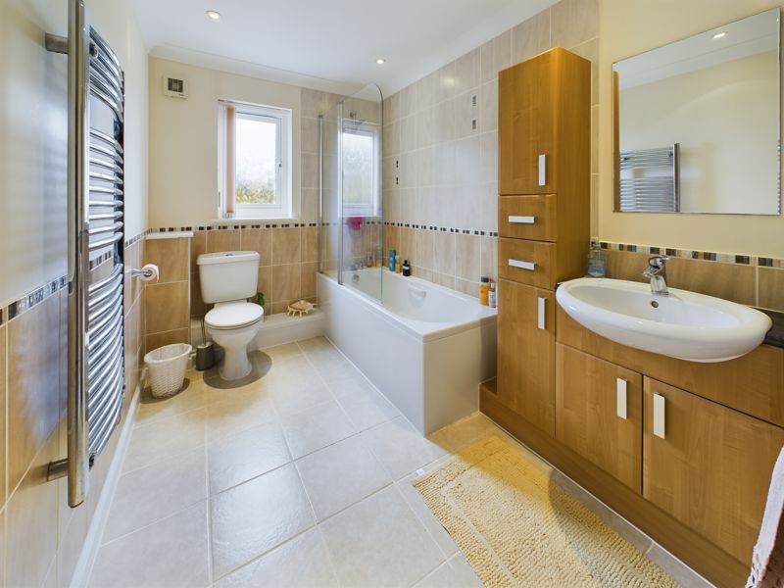


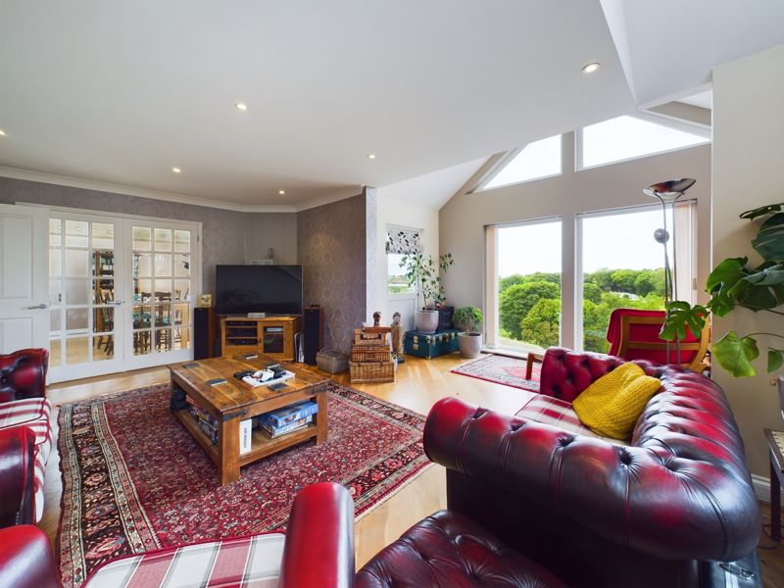
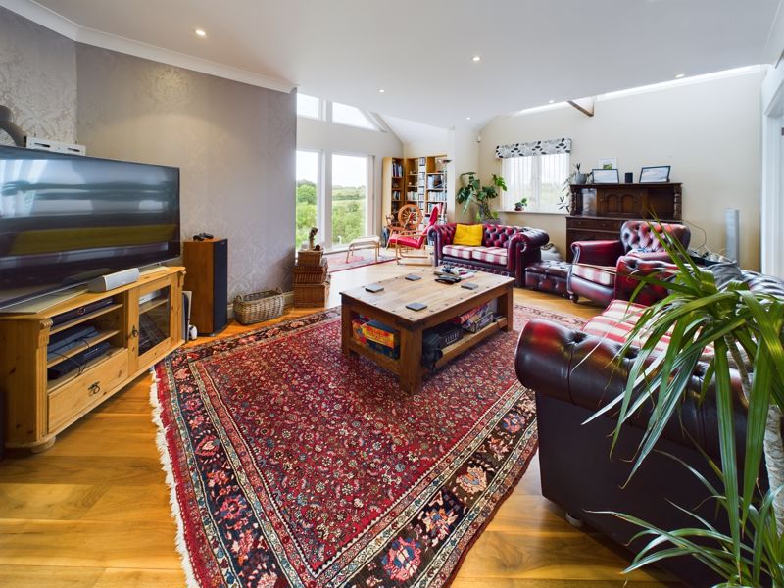


.jpg)

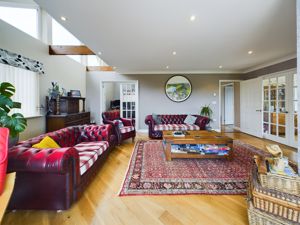
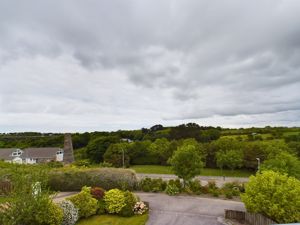






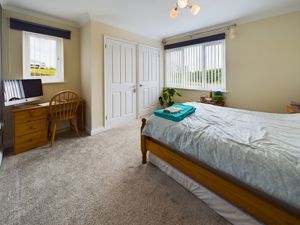



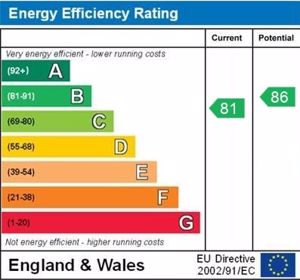
 4
4  2
2  3
3 Mortgage Calculator
Mortgage Calculator









