Higher Pennance Lanner, Redruth £385,000
Please enter your starting address in the form input below.
Please refresh the page if trying an alernate address.
- Individual detached bungalow
- Grounds approaching a quarter of an acre
- Superb rural outlook
- Three double size bedrooms
- Lounge and dining room
- Fully double glazed
- Oil fired central heating
- Well planted and maintained gardens
- Garage and parking
- Chain free sale
A rare opportunity to purchase a detached non-estate bungalow which commands rural views across the village of Lanner.
The property is offered for sale on the open market for the first time since being built in the 1950’s
‘Chyrosen’ offers three double size bedrooms, a lounge, separate dining room and a galley style fitted kitchen. In addition to the bathroom there is a separate WC.
Typical of properties of this age, the accommodation is well proportioned, there is uPVC double glazing throughout and heating is provided by an oil fired boiler.
Sitting within a plot approaching a quarter of an acre in size there are well tended gardens on all sides with lawns and mature shrubs and trees, parking for several vehicles is available on the private driveway and there is a detached garage.
Ideal as a family home or for retired persons, viewing our interactive virtual tour is strongly recommended prior to arranging a closer inspection.
Situated within a short distance to the nearest village of Lanner, here one will find a choice of convenience stores, a fish and chip shop, public house and schooling for younger children. Carharrack village is a little further distant.
The nearest major town is Redruth and here there is a mix of national and shopping outlets, a mainline Railway Station with direct links to London and the north of the country. Redruth is also home to Kresen Kernow which is a mecca for those researching their Cornish routes.
The A30 trunk road is within a short drive and Truro, which is the administrative and shopping centre for Cornwall and the university town of Falmouth on the south coast are both within commuting distance.
Portreath on the north coast which is noted for its sandy beach and active harbour is within six miles.
Rooms
ACCOMMODATION COMPRISES
Approached from the rear, door to:-
KITCHEN - 12' 0'' x 6' 9'' (3.65m x 2.06m)
Enjoying a dual aspect with uPVC double glazed windows to the rear and side. Galley style with a range of eye level and base units having adjoining roll top edge working surfaces and incorporating an inset stainless steel single drainer sink unit with mixer tap. Cooker point, plumbing for automatic washing machine and extensive ceramic tiled splashbacks. Coved ceiling and radiator. Door to:-
DINING ROOM - 13' 9'' x 10' 0'' (4.19m x 3.05m) maximum measurements
uPVC double glazed window to the rear. Focusing on a wood mantel fire surround with slate hearth (non-functional) with alcoves to either side. Coved ceiling and radiator. Door to:-
HALLWAY
Door to the front. L-shaped with access to loft space, airing cupboard containing copper cylinder and with shelving. Radiator. Coved ceiling. Doors off to:-
BEDROOM ONE - 12' 6'' x 11' 9'' (3.81m x 3.58m) maximum measurements into bay
Enjoying a dual aspect with uPVC double glazed windows to the front and side. Three door wardrobe unit, radiator and coved ceiling.
BEDROOM TWO - 11' 7'' x 10' 6'' (3.53m x 3.20m) maximum measurements
Enjoying a dual aspect with uPVC double glazed to the rear and uPVC double glazed window to side. Fitted two double door wardrobe unit, radiator and coved ceiling.
BEDROOM THREE - 11' 10'' x 9' 11'' (3.60m x 3.02m) maximum measurements
uPVC double glazed window to side. Four door wardrobe unit, radiator and coved ceiling.
WC
uPVC double glazed window to side. Close coupled WC and half tiled walls.
BATHROOM
uPVC double glazed window to the front. Vanity wash hand basin, panelled bath with electric shower over and full ceramic tiling to walls. Electric fan heater.
LOUNGE - 11' 11'' x 11' 8'' (3.63m x 3.55m) plus bay
Enjoying a dual aspect with uPVC double glazed bow window to the front enjoying an open rural outlook and uPVC double glazed window to the side. Focusing on a wood fire surround and marble back and hearth, radiator and coved ceiling.
OUTSIDE FRONT
To the front there is an extensive lawned garden with shrub hedging and borders and set to one side is a timber summerhouse which is in a sheltered position and enjoys an outlook over the gardens. To the side of the property there is an enclosed further lawned area with an 8' x 6' aluminium framed greenhouse and a further storage shed.
REAR GARDEN
To the rear the drive access leads in off Pennance Road and there is generous parking on a tarmacadam driveway together with access to the detached garage. The garden again is largely lawned with attractively planted borders and there is a paved patio set to one side. Wide range of mature hedging, external water supply. Set on the opposite side of the bungalow is a further small lawn which contains an oil tank and external oil boiler.
GARAGE - 15' 11'' x 9' 9'' (4.85m x 2.97m)
Up and over door and having power and light connected.
SERVICES
The property benefits from mains water, mains electric and there is a private drainage system using a septic tank.
AGENT'S NOTE
The Council Tax band for the property is band 'C'.
DIRECTIONS
From Redruth Railway Station proceed down the hill turning slight right at the first set of traffic lights at the next set of traffic lights turn left into Penryn Street and on into Falmouth Road following the A393 towards Falmouth, at the top of Lanner Hill the road drops down in towards the village and at this point turn left into Pennance Road, driving along Pennance Road, the property will be identified on the right hand side by our For Sale board. If using What3words:- snooty.fetches.modem
Photo Gallery
EPC

Floorplans (Click to Enlarge)
Nearby Places
| Name | Location | Type | Distance |
|---|---|---|---|
Redruth TR16 5TQ
MAP Estate Agents









MAP estate agents, Gateway Business Centre, Wilson Way, Barncoose, TR15 3RQ
Email: sales@mapestateagents.com
Properties for Sale by Region | Properties to Let by Region
Complaints Procedure | Privacy & Cookie Policy | CMP Certificate





©
MAP estate agents. All rights reserved.
Powered by Expert Agent Estate Agent Software
Estate agent websites from Expert Agent


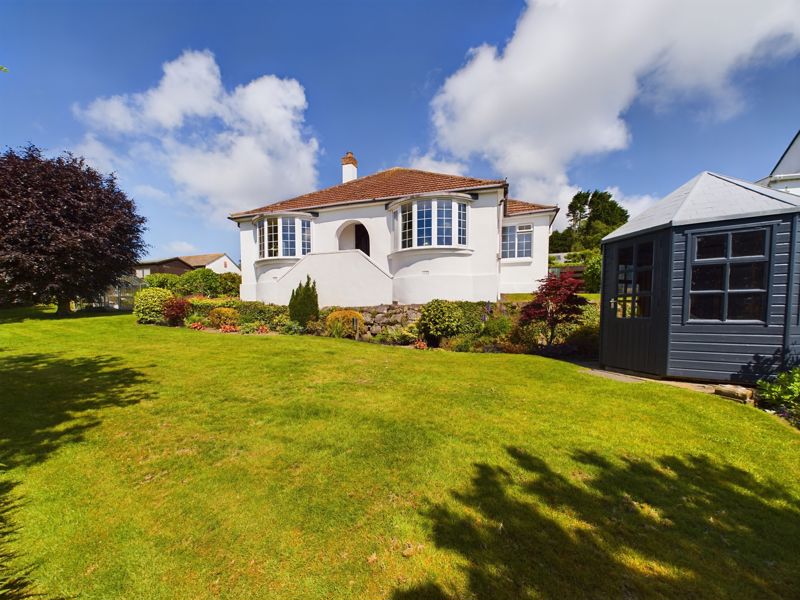
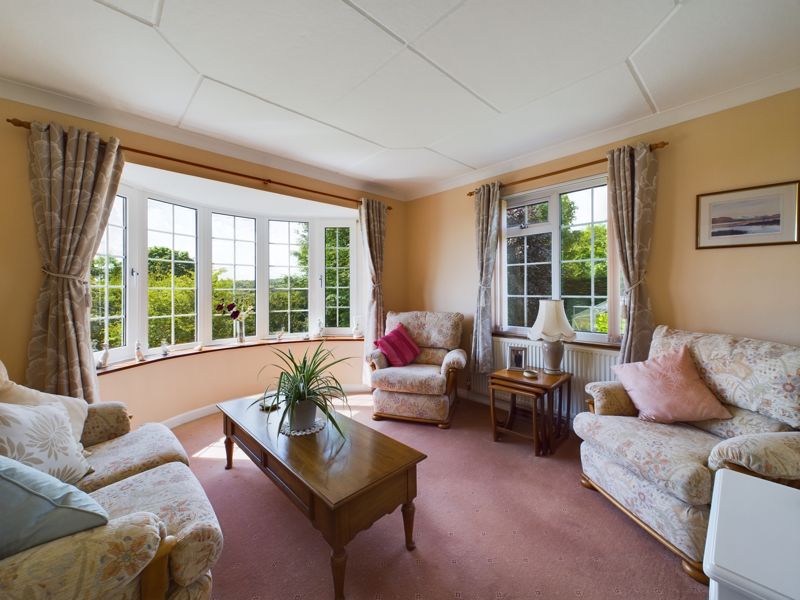
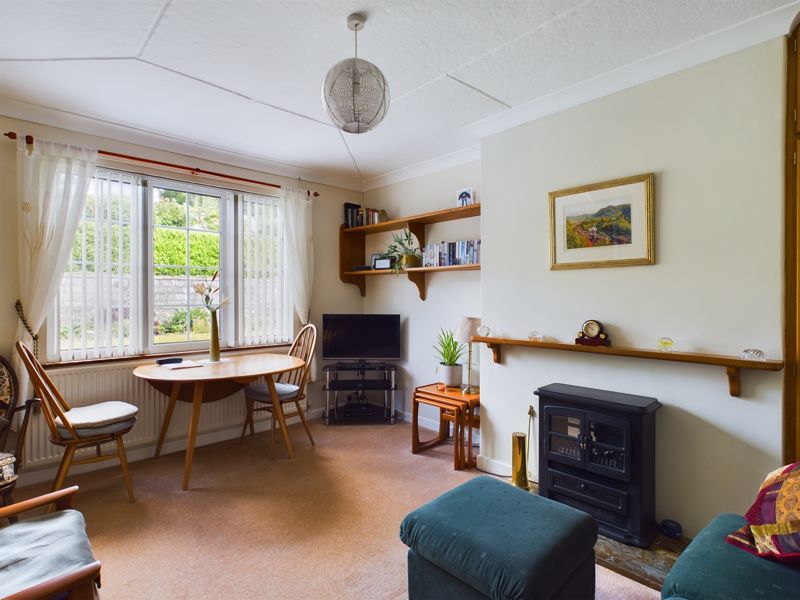


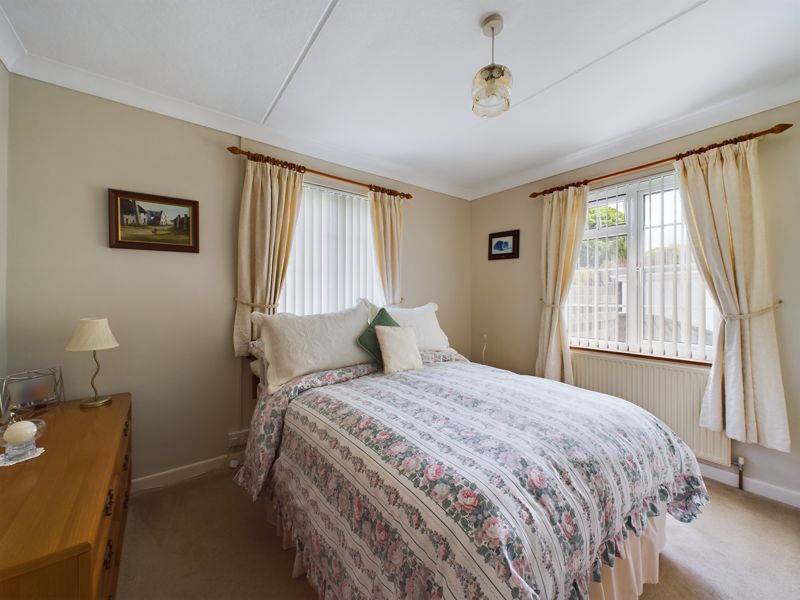

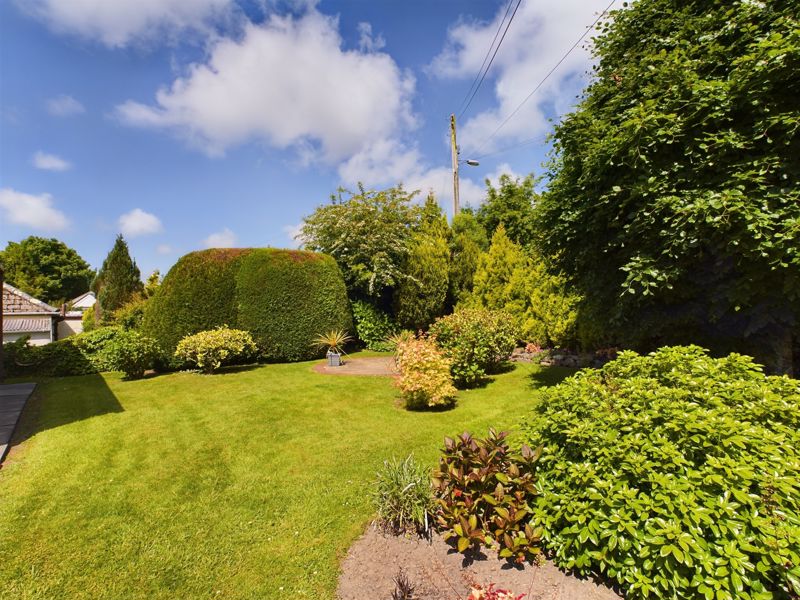









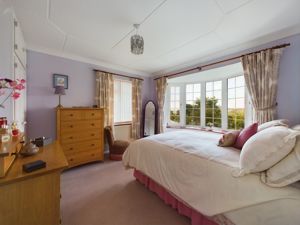






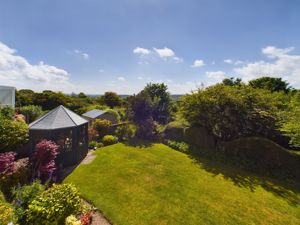

 3
3  1
1  2
2 Mortgage Calculator
Mortgage Calculator








