Grenville Crescent, Falmouth £300,000
Please enter your starting address in the form input below.
Please refresh the page if trying an alernate address.
- Spacious terraced family home
- Entrance porchway
- Three bedrooms
- Open plan lounge/diner
- Fitted kitchen
- Utility room
- First floor family bathroom
- Enclosed rear garden
- Designated residents parking bay
- Three quarters of a mile from the town centre
An opportunity to purchase this mid-terrace family home located within a reasonable distance to all the local amenities.
Situated in a slightly elevated position overlooking the playing fields, the property offers spacious accommodation benefiting from a gas heating system, complemented by double glazed windows and doors.
The entrance hallway gives access to all principal rooms, comprising lounge/diner, kitchen and utility whilst to the first floor are three good size bedrooms and a family bathroom.
Externally are mature enclosed gardens to the rear whilst to the front are designated residents parking spaces.
Falmouth is a popular maritime town which boats an array of local independent shops along with some of the well known national brands.
With its four popular beaches, Gyllyngvase, Castle, Swanpool and Maenporth it is ideal for those who enjoy water sports with a beautiful coastline offering delightful scenery.
Falmouth is known for its famous harbour, being the third deepest natural harbour in the world and the deepest in western Europe. It is also home to the National Maritime Museum and has hosted the Tall Ships race on several occasions.
Local schools enjoy an excellent reputation with out of town supermarkets located nearby whilst the cathedral city of Truro is also within a reasonable travelling distance and is the main centre in Cornwall for business and commerce and has the Hall for Cornwall located on the piazza.
Rooms
ACCOMMODATION COMPRISES
Double glazed door opening to:-
ENTRANCE PORCH
Double glazed window. Radiator, tiled floor and archway giving access to:-
ENTRANCE HALLWAY
Staircase to first floor. Understairs storage cupboard. Radiator. Access to:-
OPEN PLAN LOUNGE/DINER
LOUNGE AREA - 14' 0'' x 11' 4'' (4.26m x 3.45m) maximum measurements
uPVC double glazed window to front elevation. Wood floor, radiator and stone fireplace with wood surround and mantel. Dado rail, shelved recess and archway giving access through to the:-
DINING AREA - 12' 2'' x 8' 8'' (3.71m x 2.64m)
uPVC double glazed window to the rear and side elevations, radiator, wood floor and doorway leading into the:-
KITCHEN - 12' 2'' x 8' 4'' (3.71m x 2.54m)
Double glazed window to rear elevation. A range of wall and base units with a three drawer pack and a range of work surfaces incorporating a one and a quarter stainless steel sink unit. Recess for cooker with extractor over. Under stairs shelved recess, part tiled walls, plumbing for dishwasher, down lighters and door giving access to:-
UTILITY - 8' 7'' x 5' 10'' (2.61m x 1.78m) maximum measurements
Double glazed window to side elevation. Plumbing for automatic washing machine, wall mounted storage cupboard. Radiator and part tiled walls. Louvre door storage cupboard with boiler. Doorway giving access to:-
REAR ENTRANCE
uPVC double glazed door to exterior and tiled floor.
FIRST FLOOR LANDING
Access to loft. Doors off to:-
BEDROOM ONE - 12' 3'' x 9' 10'' (3.73m x 2.99m)
uPVC double glazed window to rear elevation. Radiator.
BEDROOM TWO - 14' 3'' x 9' 0'' (4.34m x 2.74m)
uPVC double glazed window to front elevation. Radiator.
BEDROOM THREE - 10' 1'' x 8' 5'' (3.07m x 2.56m) L-shaped, maximum measurements
uPVC double glazed window to front elevation. Radiator.
BATHROOM
Two uPVC double glazed windows to rear elevation. Panelled bath, shower cubicle, bidet, close coupled WC and pedestal wash hand basin. Part tiled walls. Heated towel rail. Extractor fan. Mirrored wall cabinet and shaver point.
OUTSIDE FRONT
To the front of the property are designated parking spaces for residents of the crescent. Steps giving access up to the property with a variety of mature shrubs to the side.
REAR GARDEN
To the rear is a yard with raised borders and a variety of shrubs with steps accessing a further well stocked garden with useful storage shed, tucked away paved seating area and concrete pathway offering mature shrubs to the side, trellis and a further lawn with palm trees. The gardens have been very well maintained and would be ideal for those who enjoy passing their time in the garden.
SERVICES
Mains drainage, mains water, mains electric and mains gas.
AGENT'S NOTE
The Council Tax band for the property is band 'B'.
DIRECTIONS
Proceeding into Grenville Road off Dracaena Avenue, take the first turning on the left hand side into Grenville Crescent where the property is located on the right hand side where a MAP 'For Sale' board has been erected for identification purposes. If using What3words:- parade.faster.pest
Photo Gallery
EPC

Floorplans (Click to Enlarge)
Nearby Places
| Name | Location | Type | Distance |
|---|---|---|---|
Falmouth TR11 2NR
MAP Estate Agents









MAP estate agents, Gateway Business Centre, Wilson Way, Barncoose, TR15 3RQ
Email: sales@mapestateagents.com
Properties for Sale by Region | Properties to Let by Region
Complaints Procedure | Privacy & Cookie Policy | CMP Certificate





©
MAP estate agents. All rights reserved.
Powered by Expert Agent Estate Agent Software
Estate agent websites from Expert Agent


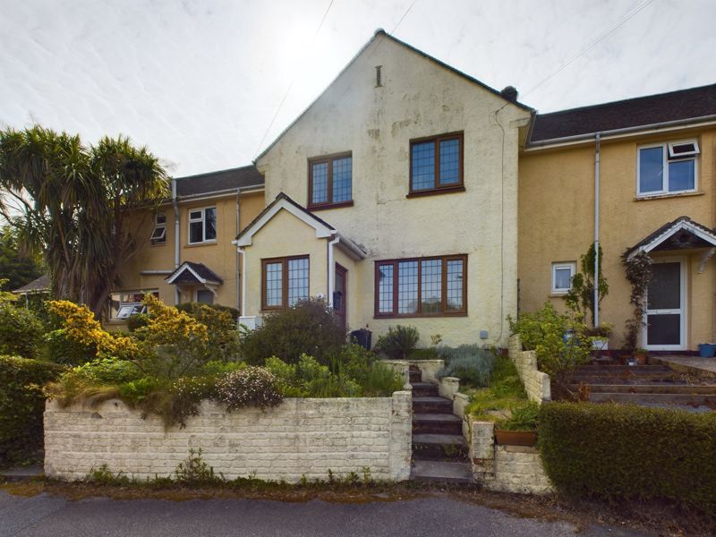
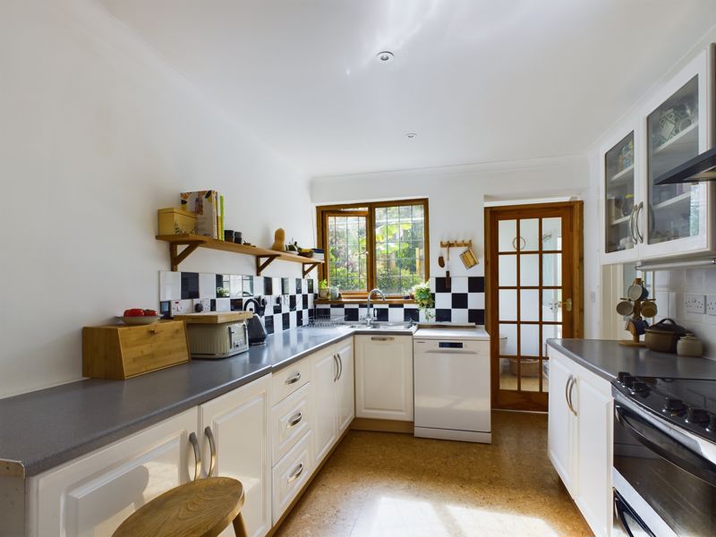
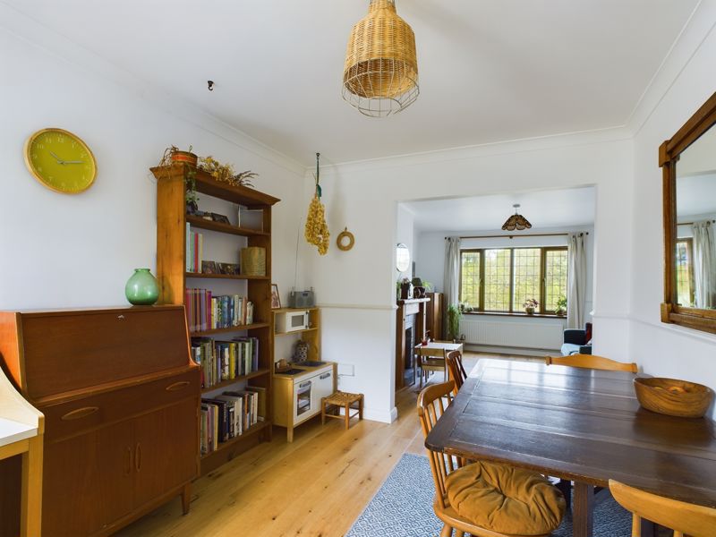
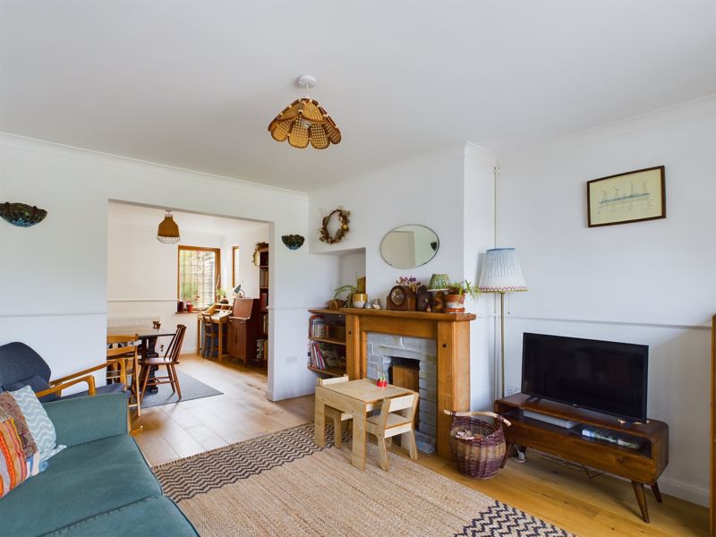

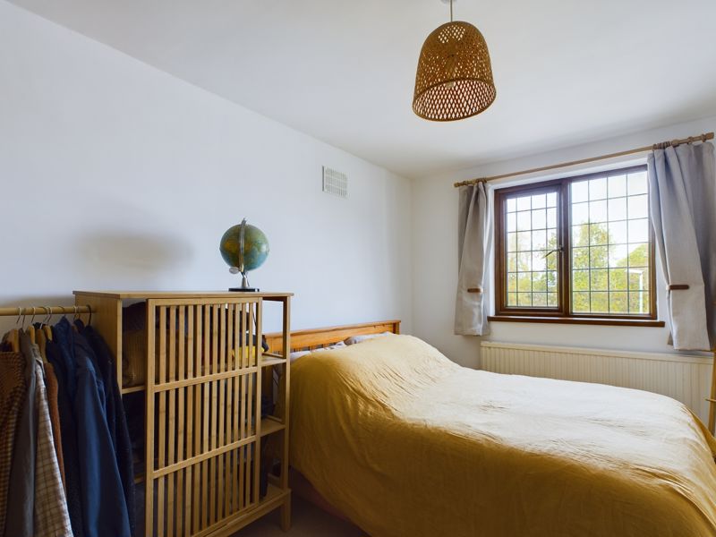

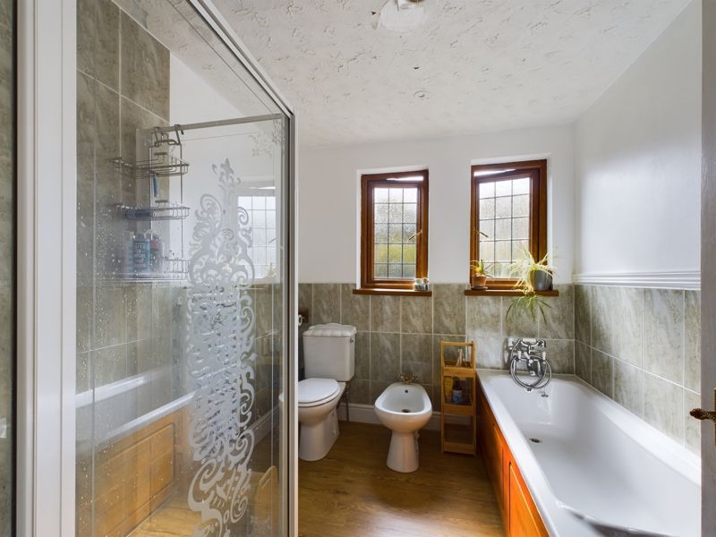
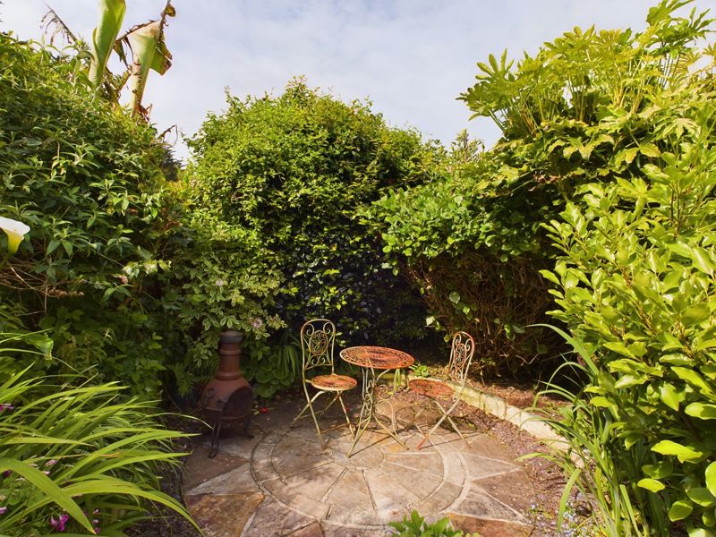

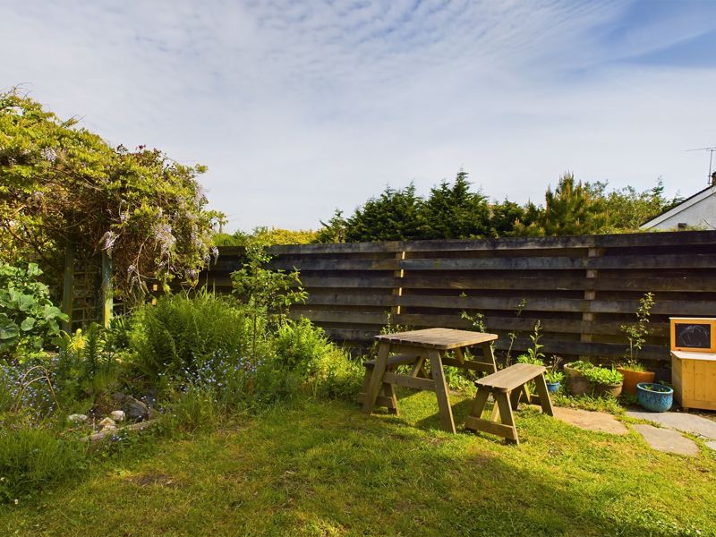
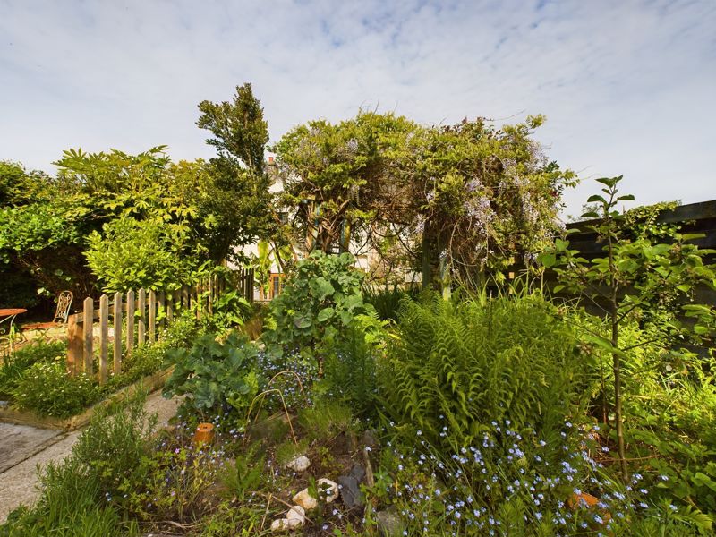







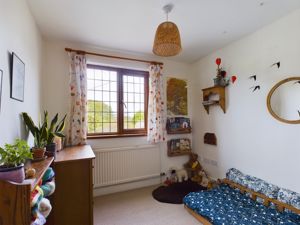


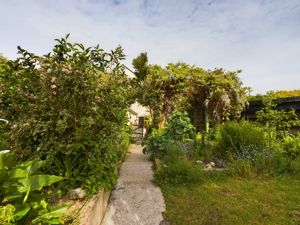


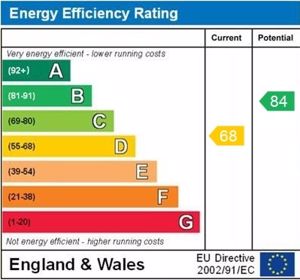
 3
3  1
1  1
1 Mortgage Calculator
Mortgage Calculator








