Trevingey Parc, Redruth £275,000
Please enter your starting address in the form input below.
Please refresh the page if trying an alernate address.
- Detached corner plot bungalow
- Popular residential location
- Chain free sale
- Three bedrooms
- Lounge with picture window
- Sun room
- Fitted kitchen
- Separate shower room and WC
- Oil fired heating
- Gardens and parking
Offered for sale with no onward chain, this detached bungalow occupies a corner plot on this popular residential development.
Benefiting from three bedrooms, there is a lounge with full height picture window to the front which gives access to a sun lounge and there is a fitted kitchen.
One will find a separate shower room and WC and from the kitchen there is a conservatory/utility.
The bungalow is double glazed and there is oil fired central heating.
To the outside there is a generous garden to the front, shared driveway parking is available to the side and the rear garden which extends to one side of the bungalow is enclosed and secure for younger children and pets.
Viewers should be aware that there are two building plots behind the property, one with planning permission for a single dwelling under Planning reference number PA14/03384. The second is for two dwellings under Planning reference PA21/00942. These new properties will share the driveway of Delta Lodge.
The south coast university town of Falmouth can be found within ten miles. Truro the administrative and main shopping centre for the area is within eleven miles.
Redruth offers a mix of local and national shopping outlets, there is schooling for all ages within a walking distance of the bungalow and Pool with its out of town retail outlets is within one mile.
Rooms
ACCOMMODATION COMPRISES
uPVC double glazed door opening to:-
HALLWAY
Recessed hanging cupboard, access to loft space and radiator. Panelled doors opening off to:-
LOUNGE - 12' 10'' x 10' 10'' (3.91m x 3.30m) maximum measurements
uPVC double glazed full height picture window to the front and with a uPVC double glazed door opening to the sun lounge to the side of the property. Radiator.
SUN LOUNGE - 11' 4'' x 9' 7'' (3.45m x 2.92m)
Enjoying a triple aspect with full height uPVC double glazed windows and with uPVC double glazed French doors to the side. Ceramic tiled floor.
KITCHEN - 11' 11'' x 10' 11'' (3.63m x 3.32m) L-shaped, maximum measurements
uPVC double glazed door and window opening to conservatory/utility. Fitted with a range of eye level and base units having adjoining roll top edge working surfaces and incorporating an inset stainless steel one and a half bowl sink unit with mixer tap. Inset 'Hotpoint' ceramic hob, 'Indesit' double eye level oven and space for fridge/freezer and dishwasher. There is a breakfast bar, tiled floor and radiator. Cupboard housing 'Worcester' oil fired boiler and two door larder cupboard.
CONSERVATORY/UTILITY - 7' 4'' x 7' 4'' (2.23m x 2.23m)
uPVC double glazed enjoying a triple aspect with uPVC double glazed French doors to the rear. Ceramic tiled floor and plumbing for automatic washing machine. Returning to hallway:-
BEDROOM ONE - 11' 10'' x 9' 10'' (3.60m x 2.99m)
uPVC double glazed window to the front. Radiator.
BEDROOM TWO - 9' 0'' x 8' 4'' (2.74m x 2.54m)
uPVC double glazed window to the side. Radiator.
BEDROOM THREE - 10' 4'' x 6' 4'' (3.15m x 1.93m)
uPVC double glazed window to the side. Radiator.
SHOWER ROOM
uPVC double glazed window to the rear. Fitted with a corner shower enclosure with 'Triton' electric shower, pedestal wash hand basin and full ceramic tiling to walls. Tiled floor and radiator.
WC
uPVC double glazed window to the rear. Low level WC, full ceramic tiling to walls and tiled floor.
OUTSIDE FRONT
To the front there is a generous lawned garden with a drive to the side giving additional parking if required. There is a range of mature shrubs.
REAR AND SIDE GARDEN
The rear garden is enclosed, mainly lawned with a pond. The rear and side garden is secure and ideal for those with younger children and pets and offers a good level of privacy.
SERVICES
Mains metered water, mains drainage, mains electric.
AGENT'S NOTE
The Council Tax band for the property is band 'C'. Viewers should be aware that there are two building plots behind the property, one with planning permission for a single dwelling under Planning reference number PA14/03384. The second is for two dwellings under Planning reference PA21/00942. These new properties will share the driveway of Delta Lodge.
DIRECTIONS
From Redruth Railway Station proceed down the hill turning slight right at the first set of traffic lights, at the next set of traffic lights turn right and at the traffic lights in the centre of the town turn left into West End. Take the next turning left into Coach Lane and at the top of Coach Lane the road bears around to the right into Trevingey Road, continue along Trevingey Road and then take a right hand turn into Trevingey Close, then bear right and then left into Trevingey Parc where the property will be identified at the head of the cul-de-sac by our For Sale board. Using What3words:- constants.fondest.commander
Request A Viewing
Photo Gallery
EPC
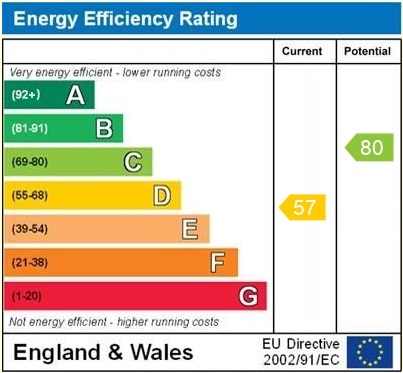
Floorplans (Click to Enlarge)
Nearby Places
| Name | Location | Type | Distance |
|---|---|---|---|
Redruth TR15 3BZ
MAP Estate Agents









MAP estate agents, Gateway Business Centre, Wilson Way, Barncoose, TR15 3RQ
Email: sales@mapestateagents.com
Properties for Sale by Region | Properties to Let by Region
Complaints Procedure | Privacy & Cookie Policy | CMP Certificate





©
MAP estate agents. All rights reserved.
Powered by Expert Agent Estate Agent Software
Estate agent websites from Expert Agent

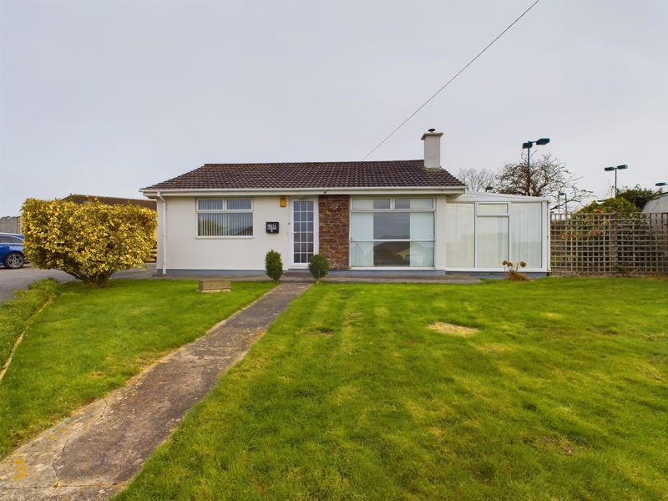
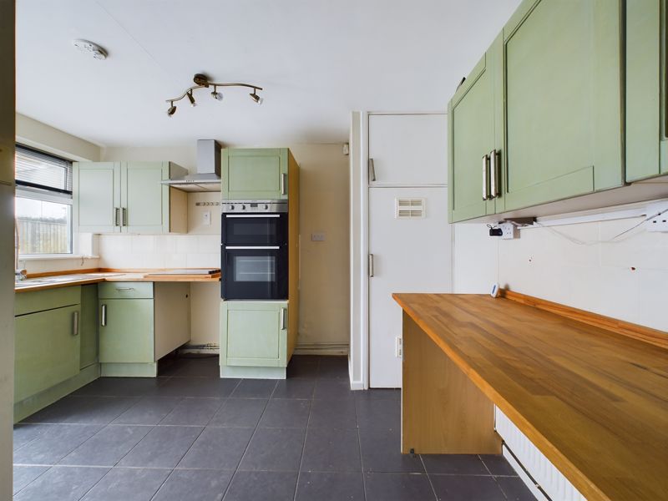
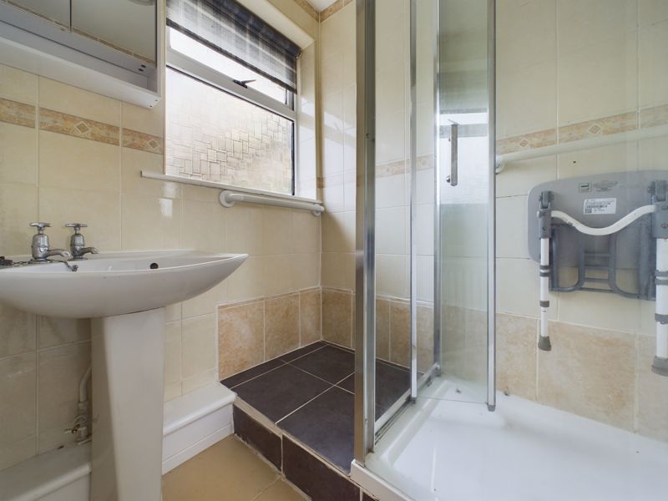

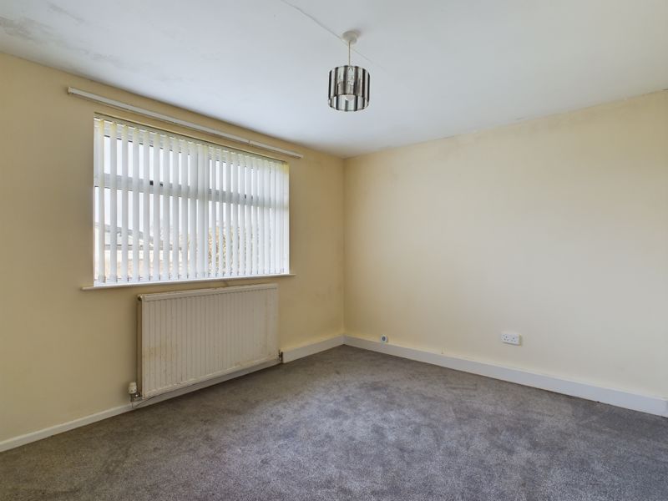
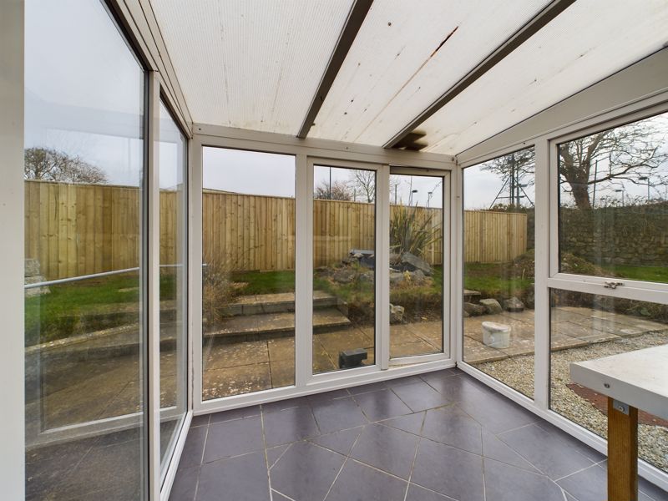
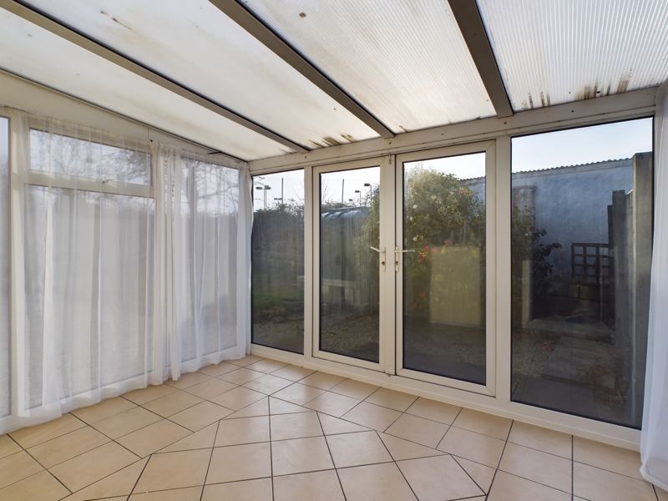
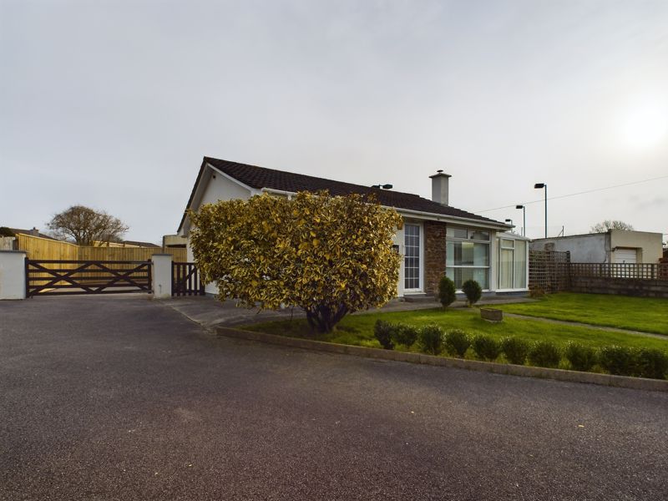
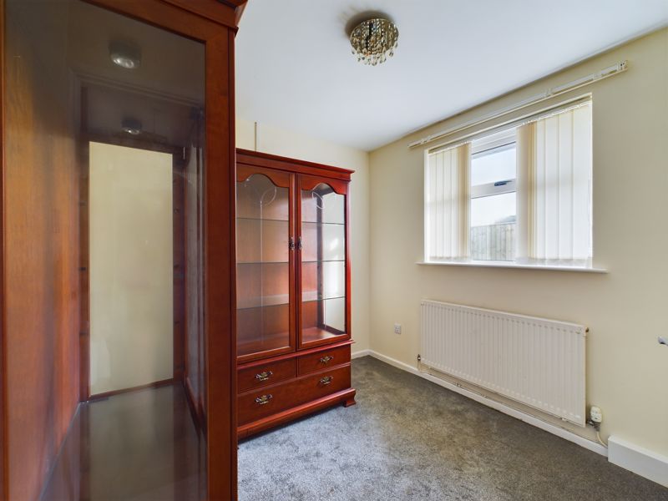
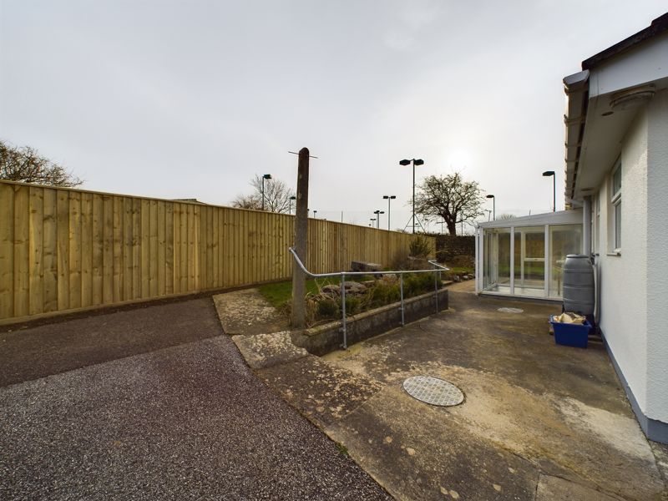
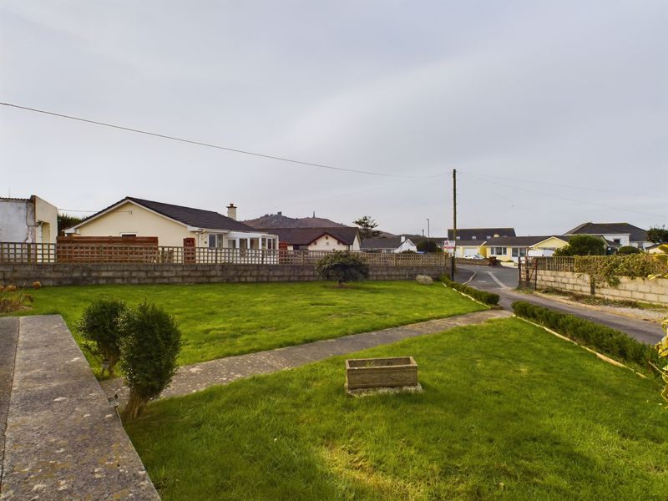
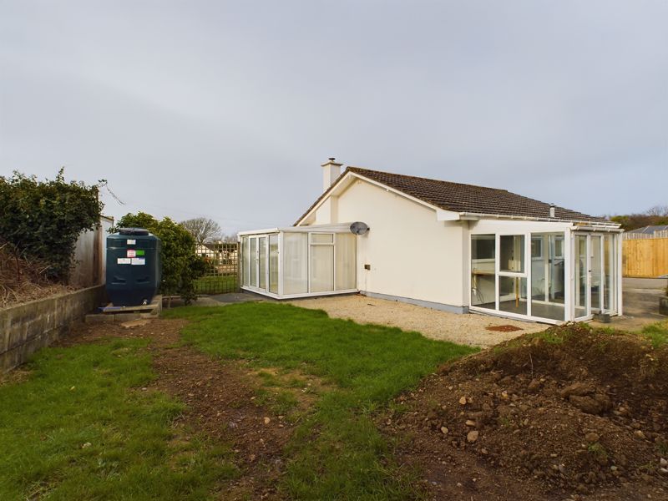
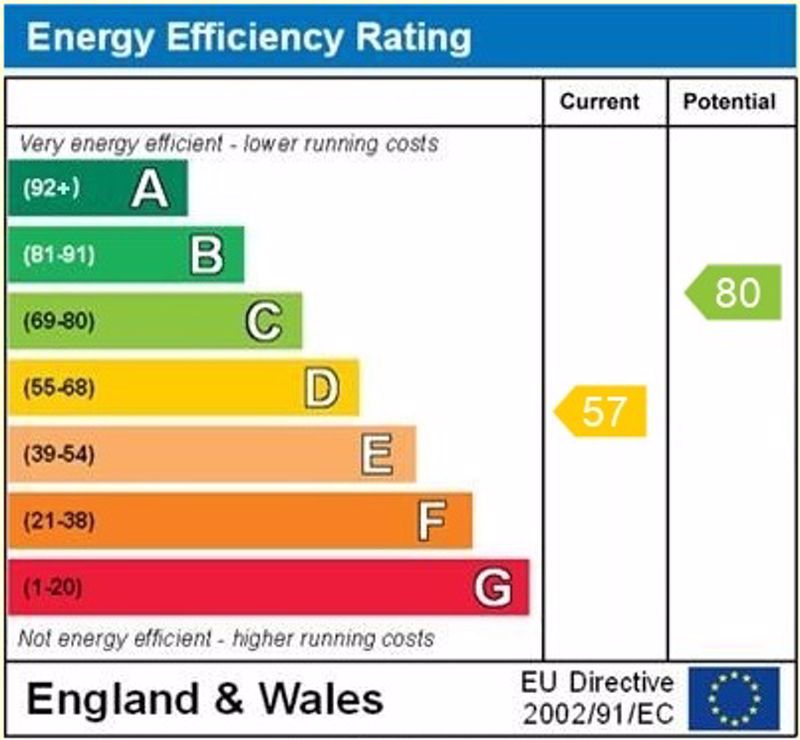



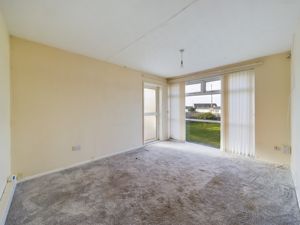









 3
3  1
1  2
2 Mortgage Calculator
Mortgage Calculator







