Josephs Lane Heamoor, Penzance Offers Over £350,000
Please enter your starting address in the form input below.
Please refresh the page if trying an alernate address.
- Well presented detached bungalow
- Study/bedroom three
- South facing rear garden
- Ample parking
- Close to school and amenities
- Village location
- Double glazing
- Generous plot
- Garage
- Offered for sale chain free
This well presented detached bungalow is situated in a pleasant non-estate location on the fringe of Heamoor village.
The spacious accommodation briefly comprises a generous lounge, kitchen/diner, two double bedrooms, shower and a further room that could be used as an office or third bedroom as required.
To the front of the property one will find a gravelled parking area leading to the garage.
The generous lawned rear garden boasts a southerly aspect. Must be viewed!
The bungalow is located in the popular and well-regarded village of Heamoor which benefits from a junior and secondary school along with a convenience store, fish and chip shop and public house all within walking distance.
The village is also within walking distance, or ride on the bus to Penzance which is less than a mile away. Penzance is a vibrant town and the largest in West Cornwall and a popular tourist resort because of its lovely promenade and fantastic sea views into Mount’s Bay. Along with many independent shops Penzance has a train and bus station. There are lovely rural walks to enjoy nearby and the beaches of Longrock and Marazion are less than two miles away.
Rooms
ACCOMMODATION COMPRISES
uPVC double glazed panel door opening to:-
ENTRANCE HALL
Night storage heater. Smoke alarm. Doors off to:-
BEDROOM ONE - 11' 9'' x 9' 11'' (3.58m x 3.02m)
uPVC double glazed window to front. Electric panel heater.
BEDROOM TWO - 11' 10'' x 9' 9'' (3.60m x 2.97m)
uPVC double glazed window to front. Night storage heater. (Please note, the bedroom furniture is included in the sale).
LIVING ROOM - 16' 8'' x 11' 10'' (5.08m x 3.60m)
Feature fireplace housing electric fire. uPVC double glazed patio doors to rear garden. uPVC double glazed window to rear. Night storage heater. Door to:-
STUDY/BEDROOM THREE - 8' 10'' x 7' 9'' (2.69m x 2.36m)
uPVC double glazed window to rear. Night storage heater. Built-in wardrobe with pull down bed.
SHOWER ROOM
Fitted with a double shower cubicle with glazed door housing ‘AKW’ electric shower unit, wall mounted corner wash hand basin with mixer tap over. Heated towel rail. Complementary wall tiling. Obscure uPVC double glazed window to side.
WC
Fitted with close coupled WC and wall mounted wash hand basin. Obscure uPVC double glazed window to side.
KITCHEN/DINER - 15' 7'' x 8' 8'' (4.75m x 2.64m)
Fitted with a matching range of wooden wall and base cupboards with roll edge work surfaces over incorporating a one and a half bowl single drainer sink unit with mixer tap over. Space and point for electric cooker. Space and plumbing for washing machine. Complementary wall tiling. uPVC double glazed windows to side and rear and uPVC double glazed panelled door to rear garden.
OUTSIDE FRONT
To the front of the property one will find gated driveway parking for two to three cars leading to the:-
GARAGE - 16' 0'' x 7' 11'' (4.87m x 2.41m)
Electric door and courtesy door to side.
REAR GARDEN
A patio and two steps lead to the generous rear garden which enjoys a southerly aspect and is predominantly laid to lawn. There are raised flower borders which are planted with a profusion of mature trees plants and shrubs.
AGENT'S NOTE
The Council Tax band for the property is band 'D'. Please note, the kitchen appliances are available by separate negotiation.
DIRECTIONS
From Heamoor roundabout proceed in a northerly direction passing The Sportsmans Arms Public House on the right hand side. Continue northwards and then turn right opposite Mount’s Bay Academy into Josephs Lane. The property will be found further along on the right hand side. If using What3words:- swept.powder.token
Photo Gallery
EPC
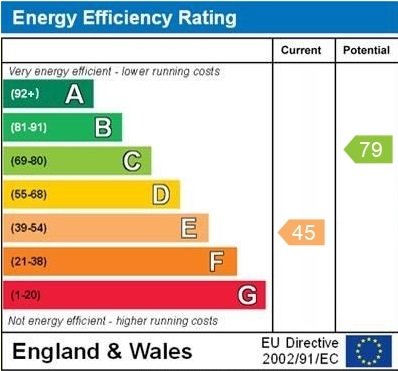
Floorplans (Click to Enlarge)
Nearby Places
| Name | Location | Type | Distance |
|---|---|---|---|
Penzance TR18 3JN
MAP Estate Agents









MAP estate agents, Gateway Business Centre, Wilson Way, Barncoose, TR15 3RQ
Email: sales@mapestateagents.com
Properties for Sale by Region | Properties to Let by Region
Complaints Procedure | Privacy & Cookie Policy | CMP Certificate





©
MAP estate agents. All rights reserved.
Powered by Expert Agent Estate Agent Software
Estate agent websites from Expert Agent


.jpg)
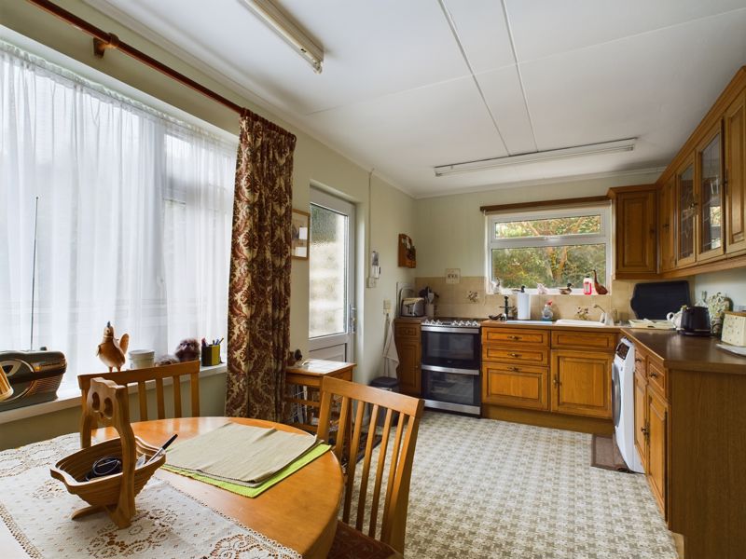
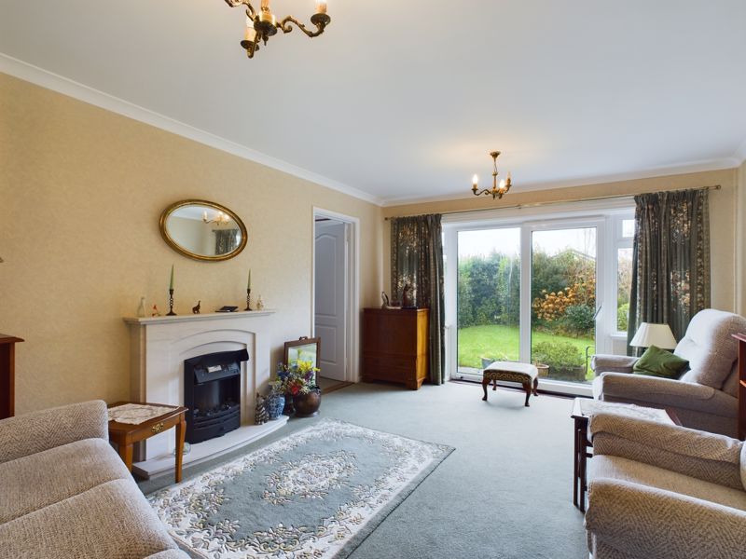
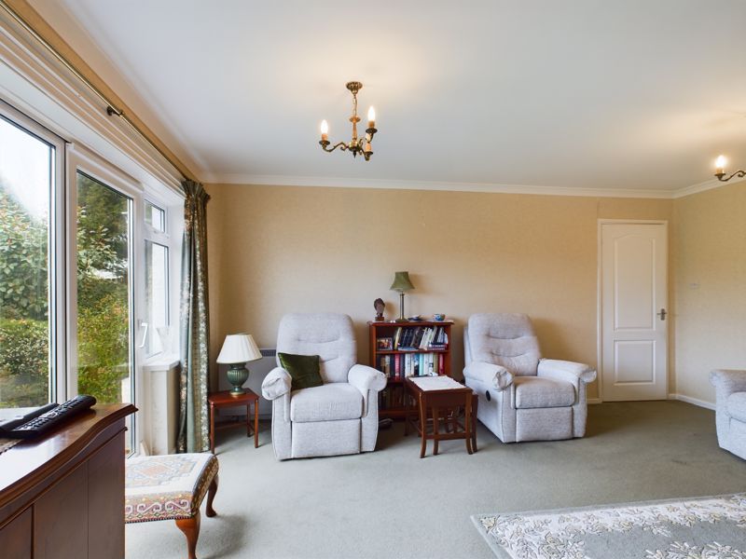
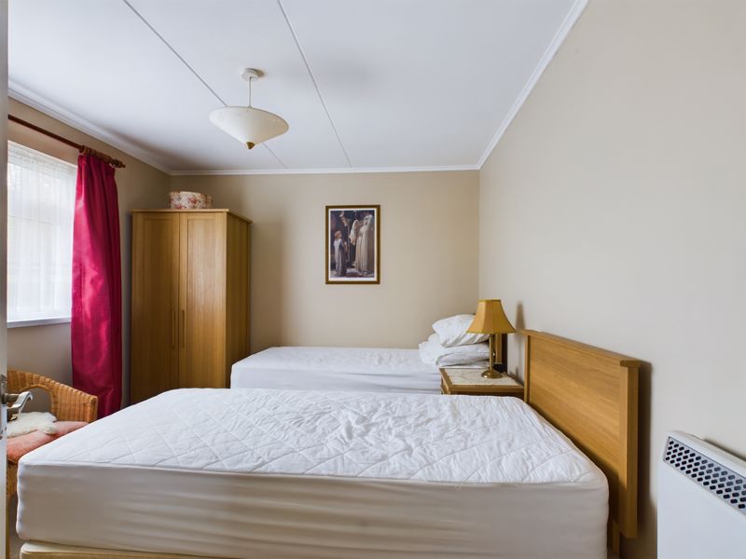
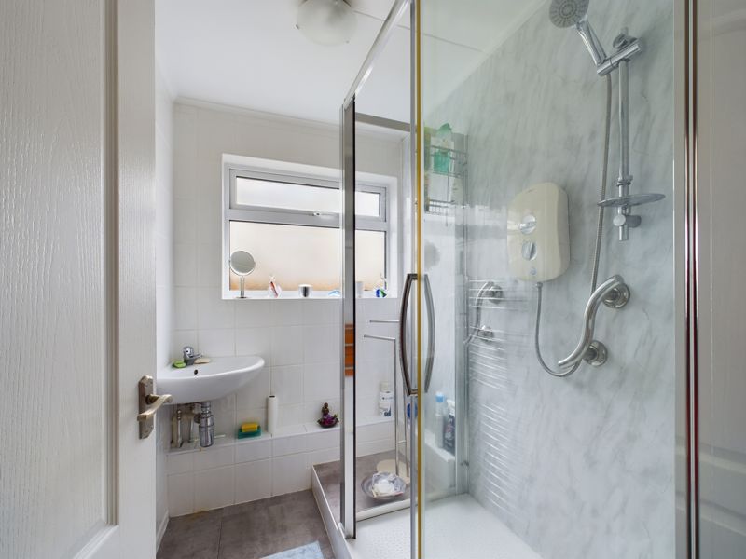
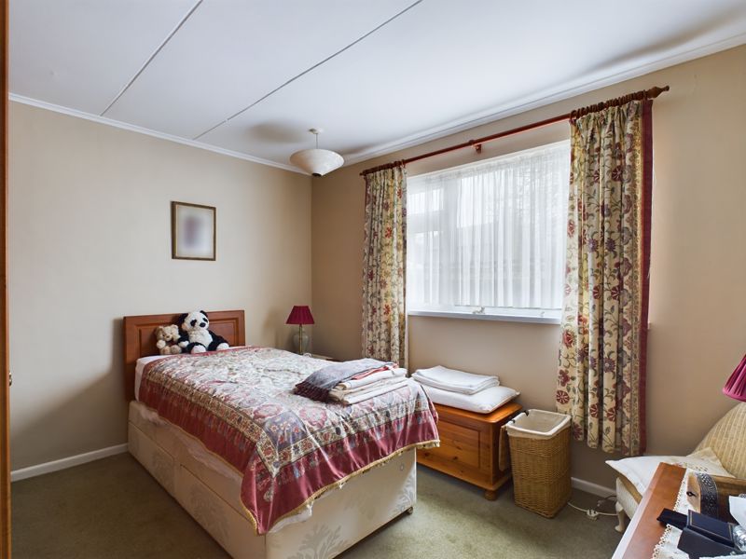
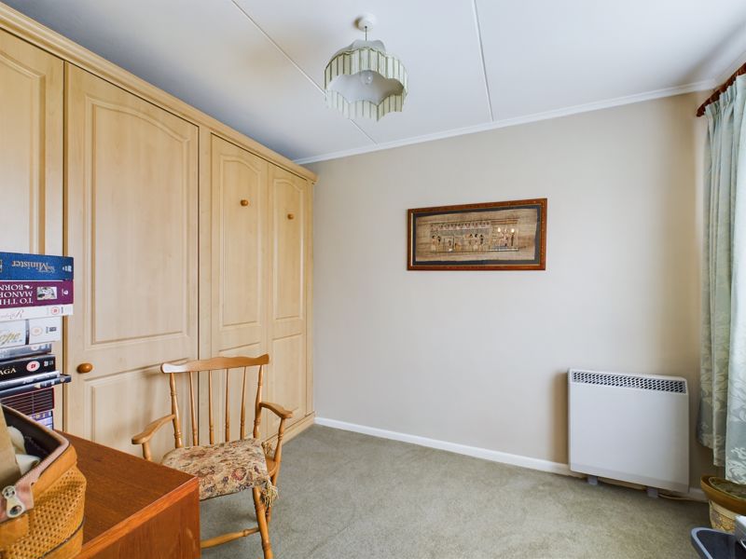


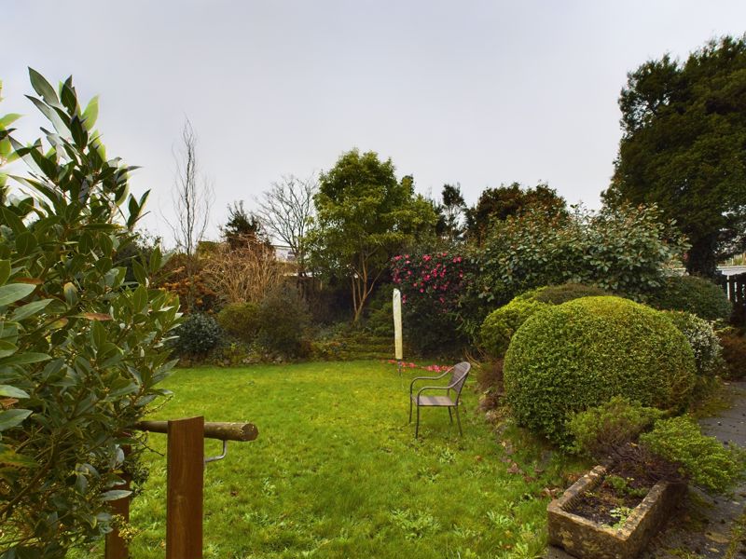
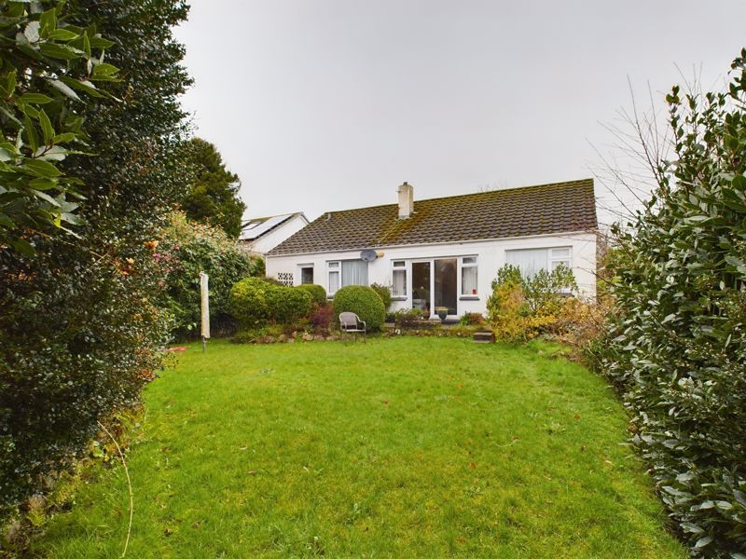
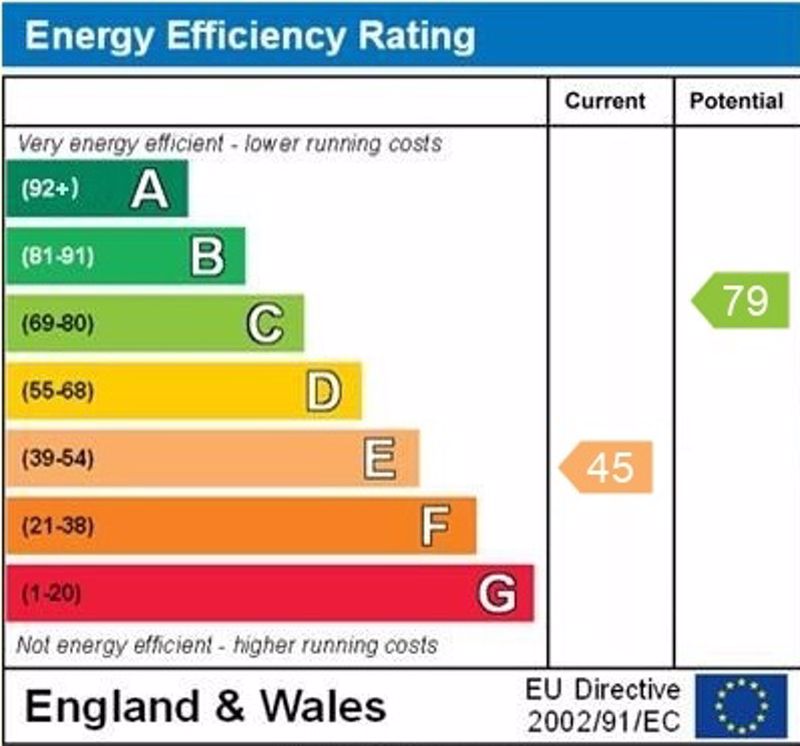
.jpg)












 3
3  1
1  1
1 Mortgage Calculator
Mortgage Calculator







