Perran Foundry Perranarworthal, Truro £375,000
Please enter your starting address in the form input below.
Please refresh the page if trying an alernate address.
- Well presented ground floor apartment
- Spacious accommodation
- Industrial style period property
- Open plan lounge/kitchen/diner
- Integrated appliances
- Two double bedrooms with principal en-suite
- Amenity space to front, communal garden to side
- One parking space plus visitors parking
- Centrally located for Mylor/Falmouth and Truro
- Offered for sale chain free
This beautiful spacious ground floor apartment is located within the historical Perran Foundry site dating back to 1791.
The accommodation has been completed to a high standard with an industrial feel and comprises of an open plan lounge/kitchen/diner that has been cleverly arranged to provide cosy living with high ceilings, exposed beams, slate sills and slate flooring it feels very spacious. There are two double bedrooms with one an en-suite and a separate family bathroom.
To the outside is level access from the parking space to the front of the apartment where there is space for table and chairs to enjoy the sunshine, peace and quiet.
A communal garden is adjacent to the Wharfside Lofts and lovely walks can be enjoyed in the woodlands surrounding Perran Foundry.
This Victorian industrial development of Perran Foundry is set within a Cornish World Heritage Site dating back to 1791 and has been beautifully renovated boasting many different designs of property set off the cobbled streets in its centre.
The development has a lovely community feel and enjoys a green outlook to the rear with the backdrop of woodland and the access to Devichoys Wood.
Perran Foundry is sited between the cathedral city of Truro and the harbourside town of Falmouth, Mylor Bridge and Perranwell Station are just a short drive away for village amenities and within walking distance is the popular Norway Inn and Perranarworthal fruit and vegetable stall.
Rooms
ACCOMMODATION COMPRISES
Glazed double doors opening to:-
OPEN PLAN LOUNGE/KITCHEN/DINER - 29' 10'' x 18' 5'' (9.09m x 5.61m) overall maximum measurements
LOUNGE AREA
A triple aspect and very generous room with feature beams, deep slate sills, slate flooring and under floor heating. Spotlighting and oak doors. Double glazed window with beam over in the lounge area with fitted blind. Storage cupboard with storage shelving and electrics. Service panel for telephone, TV and power sockets.
KITCHEN/DINING AREA
Double glazed picture window in the dining area with deep slate sill and overlooking the courtyard. Range of wall floor and mounted units with wood worktops and upstands over incorporating a 'Belfast' sink and drainer. Integrated appliances include a dishwasher, double oven with stainless steel splashback, hob over and extractor above, washer/dryer, additional wall mounted extractor fan. Under counter fridge and freezer. Cupboard containing wall mounted gas combination boiler and larder storage cupboard. Space for dining table and chairs. Oak door to:-
INNER HALLWAY
Oak doors off to:-
BEDROOM ONE - 15' 10'' x 11' 2'' (4.82m x 3.40m)
Double glazed window with beam over to rear elevation with deep slate sill. Exposed beams. Service panel for telephone, TV and power sockets. Oak door to:-
EN-SUITE SHOWER ROOM
A white 'Roca' suite comprising walk-in shower housing electric shower, concealed cistern WC and wash hand basin with splash back. Heated towel rail. Mirrored cabinet and shaver socket.
BEDROOM TWO - 15' 10'' x 11' 3'' (4.82m x 3.43m)
Double glazed window with beam over to front elevation, exposed beams. Service panel for telephone, TV and power sockets.
FAMILY BATHROOM
A white 'Roca' suite with bath with mains shower over, concealed cistern WC and wash hand basin with shelf over.
OUTSIDE FRONT
Parking. Electric car charging point. Space for table and chairs.
OUTSIDE REAR
Adjacent to the Wharfside Lofts are steps up to the communal lawned garden.
AGENT'S NOTE
The Council Tax band for the property is band 'C'.
SERVICES
Mains water, mains drainage, mains electricity and mains gas.
LEASEHOLD INFORMATION
Remainder of 999 year lease commencing 2012. Buildings insurance is £680 per annum. Current service/maintenance charge is £1085.00 per annum to include gardening, outside cleaning, refuse rental and recycling, pest control, flood gate maintenance, window cleaning, accountancy and external redecoration. Current ground rent is £97.50 per annum.
DIRECTIONS
Following the A39, heading to Truro from Falmouth, Perran Foundry can be found on right hand side just before the Norway Inn and the turning to Mylor and Carclew. If using What3words:- bolts.amazed.uppermost
Request A Viewing
Photo Gallery
EPC
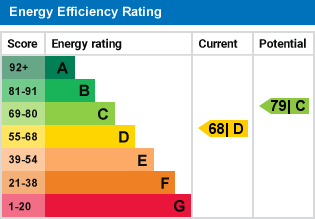
Floorplans (Click to Enlarge)
Nearby Places
| Name | Location | Type | Distance |
|---|---|---|---|
Truro TR3 7JR
MAP Estate Agents









MAP estate agents, Gateway Business Centre, Wilson Way, Barncoose, TR15 3RQ
Email: sales@mapestateagents.com
Properties for Sale by Region | Properties to Let by Region
Complaints Procedure | Privacy & Cookie Policy | CMP Certificate





©
MAP estate agents. All rights reserved.
Powered by Expert Agent Estate Agent Software
Estate agent websites from Expert Agent

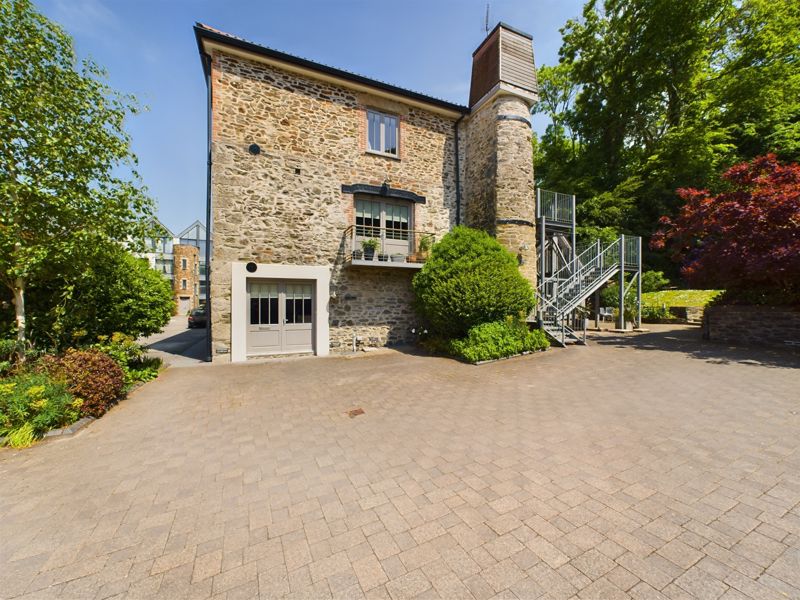
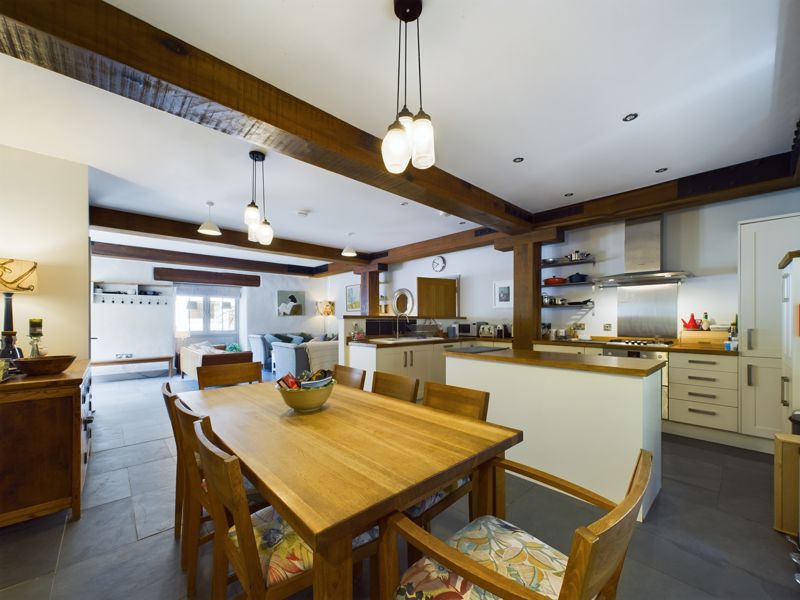
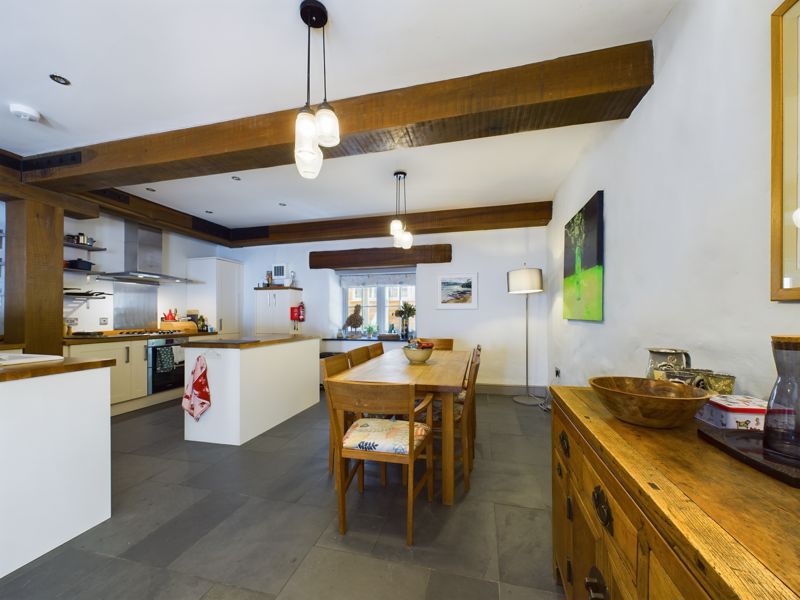
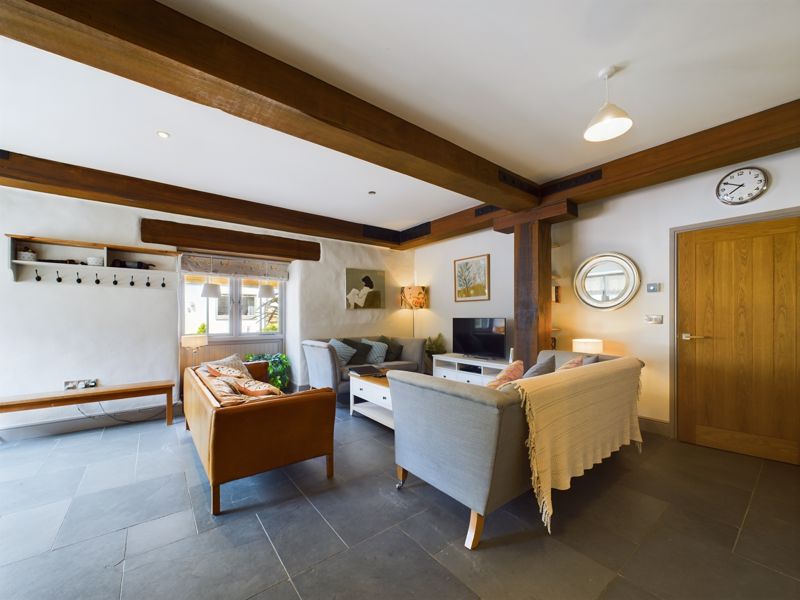


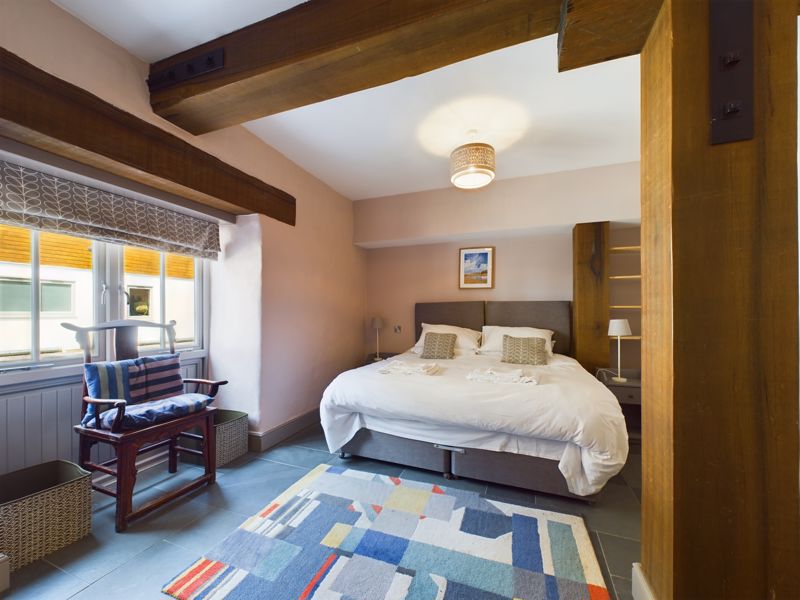
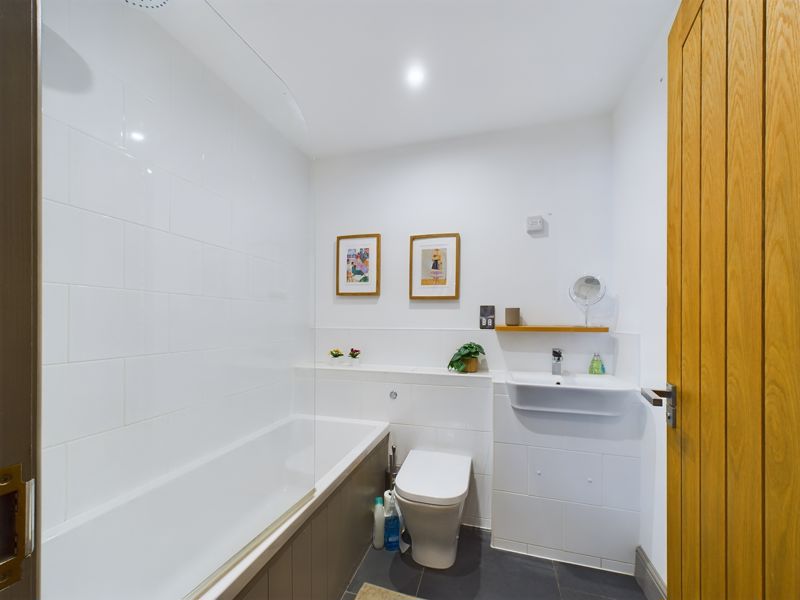

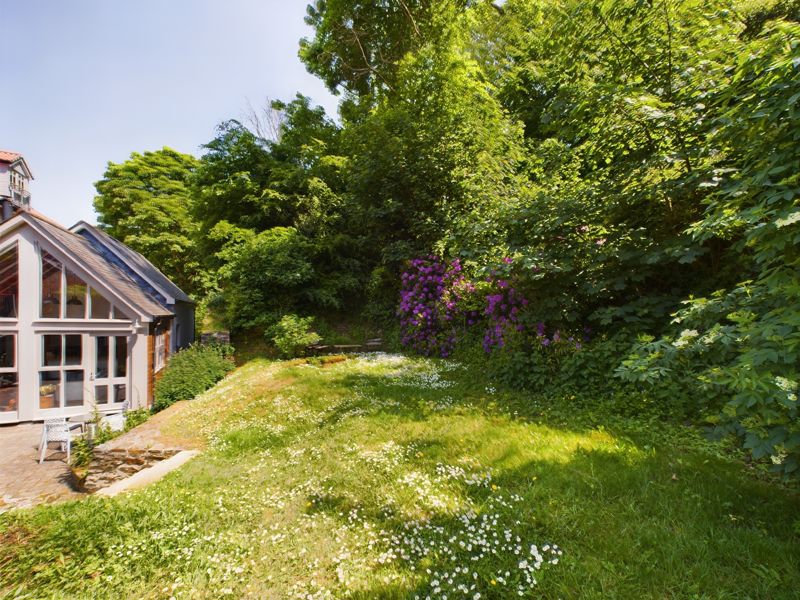














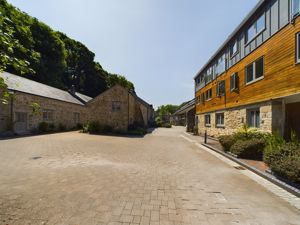

 2
2  2
2  1
1 Mortgage Calculator
Mortgage Calculator







