Carn Brea Court Trevithick Road, Camborne £105,000
Please enter your starting address in the form input below.
Please refresh the page if trying an alernate address.
- Purpose built retirement flat
- Convenient ground floor location
- One double size bedroom
- Lounge/dining room
- Fitted kitchen
- Remodelled shower room
- Electric heating
- uPVC double glazing
- Secure living environment close to town centre
- Chain-free sale
Offered for sale with no onward chain, this ground floor apartment, which is designed for safe and secure living, is located close to the centre of the town.
Age restricted for over 55 year olds for couples and over 60 year olds for single occupation, one will find a double bedroom, lounge/diner, well appointed fitted kitchen and a remodelled shower room. Fully double glazed, there is electric heating and the property has a patio leading from the lounge area which enjoys an outlook over maintained gardens to the rear of the building.
Permit parking is available in unallocated spaces to the front of the building and within Carn Brea Court, there is a communal room for residents to socialise, a communal laundry room and a guest suite is available to rent for visiting family members. This development benefits from a house manager and the apartment features assistance 'pull chords' throughout.
A virtual tour is an essential watch prior to arranging a viewing of this property.
Situated within a very short walk of the town centre, there is a nearby taxi rank and Camborne offers an eclectic mix of both local and national shopping outlets together with places to eat and a choice of Public Houses.
There is a mainline Railway Station which connects with London Paddington and the north of England and the A30 trunk road runs to the north of the town.
Truro, the administrative and cultural centre of Cornwall is within twelve miles, the university town of Falmouth on the south coast is within a similar distance and the north coast at Portreath is within five miles.
Rooms
ACCOMMODATION COMPRISES
Communal entrance door leading to lift access to the ground floor. Entrance door opening to:-
ENTRANCE VESTIBULE
Airing cupboard containing a 'Gledhill' electric water heater. Panelled doors opening off to:-
LOUNGE/DINER - 17' 6'' x 8' 2'' (5.33m x 2.49m) maximum measurements, irregular shape
uPVC double glazed door and window to the rear enjoying access onto a patio. Focusing on a Minster style fire surround housing an electric fire, electric storage heater and recessed shelved cupboard. Two part glazed doors opening to:-
KITCHEN - 8' 11'' x 5' 8'' (2.72m x 1.73m)
uPVC double glazed window to the rear. Fitted with a range of eye level and base units having adjoining roll top edge working surfaces and featuring an inset stainless steel single drainer sink unit with mixer tap. Built-in eye level 'AEG' oven, inset 'AEG' ceramic hob with 'AEG' stainless steel cooker hood over. Integrated fridge, integrated freezer and extensive ceramic tiled splash back.
PRINCIPAL BEDROOM - 15' 5'' x 8' 9'' (4.70m x 2.66m) maximum measurements, irregular shape
uPVC double glazed window to the rear. Recessed four mirror fronted folding door wardrobe with shelving and hanging. Electric storage heater.
SHOWER ROOM
Recently remodelled with a close coupled WC, vanity wash hand basin with storage beneath and oversized shower enclosure with plumbed shower. Shower boarding to the shower enclosure, extensive ceramic tiling to walls and towel radiator.
OUTSIDE
To the outside of the property, there are communal gardens which are well-maintained and must be considered a particular feature of living within Carn Brea Court. To the front of the property, there is unallocated parking which is permit controlled and is accessed via a gated entrance.
LEASEHOLD INFORMATION
Please be advised that the property has a 125-year lease created in 2007. Present ground rent payable is £425.00 payed in half-yearly installments of £212.50. The service charge currently stands at £1,680.14 for six-monthly period.
AGENT'S NOTE
The Council Tax Band for this property is Band 'A'.
DIRECTIONS
Heading out of the centre of Camborne, passing 'Wetherspoons' on your left-hand side and with the parish church on your left-hand side, take the next turning right into Wellington Road and at a staggered junction at the end of Wellington Road, turn sharp right into Trevithick Road where Carn Brea Court will be identified on the left-hand side. Please note, visitor parking is not available in Carn Brea Court and it is advisable to carry straight on and use the public car park at the head of Trevithick Road. If using What3words: highways.crowned.conquest
Request A Viewing
Photo Gallery
EPC
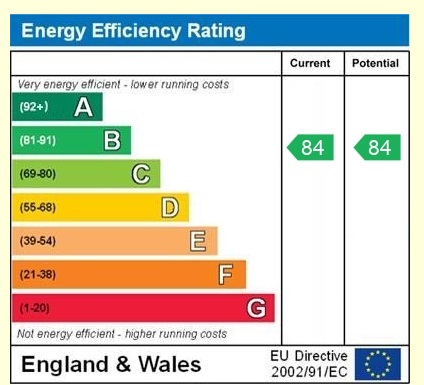
Floorplans (Click to Enlarge)
Nearby Places
| Name | Location | Type | Distance |
|---|---|---|---|
Camborne TR14 8LY
MAP Estate Agents









MAP estate agents, Gateway Business Centre, Wilson Way, Barncoose, TR15 3RQ
Email: sales@mapestateagents.com
Properties for Sale by Region | Properties to Let by Region
Complaints Procedure | Privacy & Cookie Policy | CMP Certificate





©
MAP estate agents. All rights reserved.
Powered by Expert Agent Estate Agent Software
Estate agent websites from Expert Agent


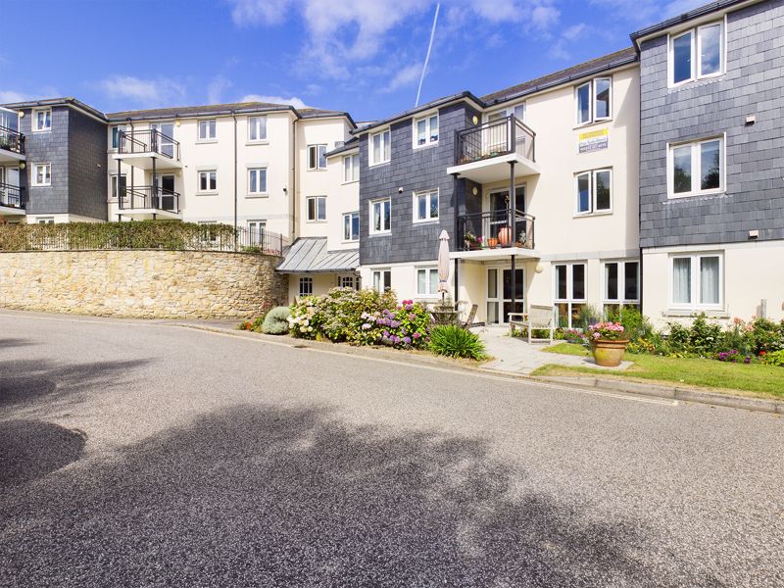
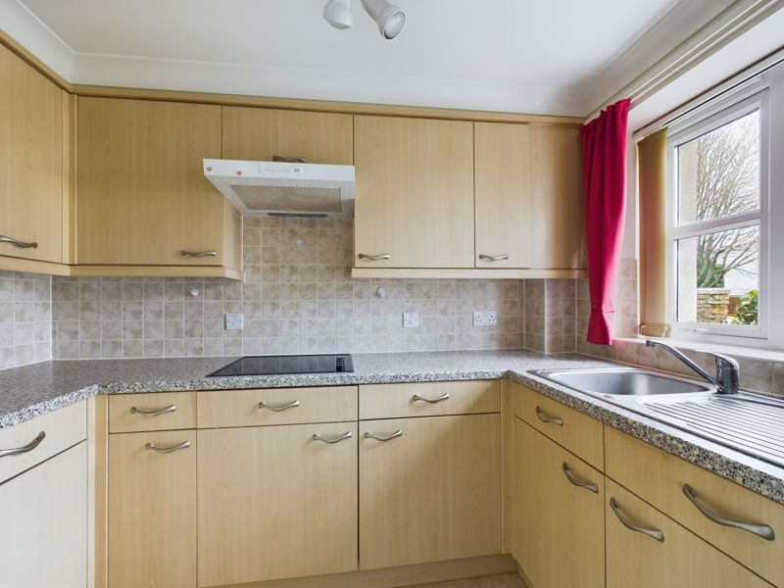
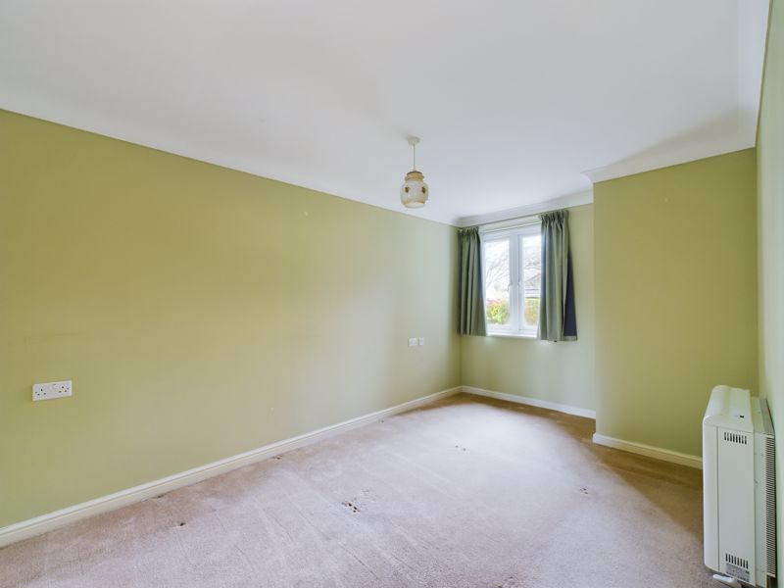
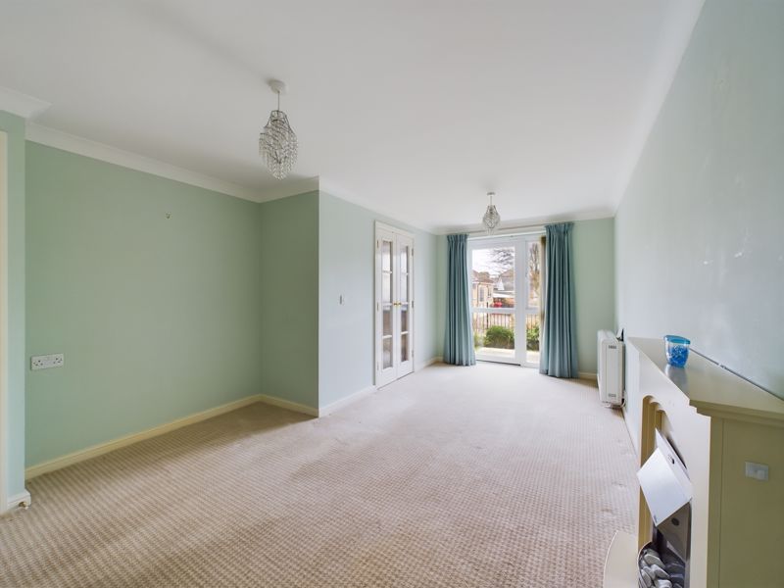
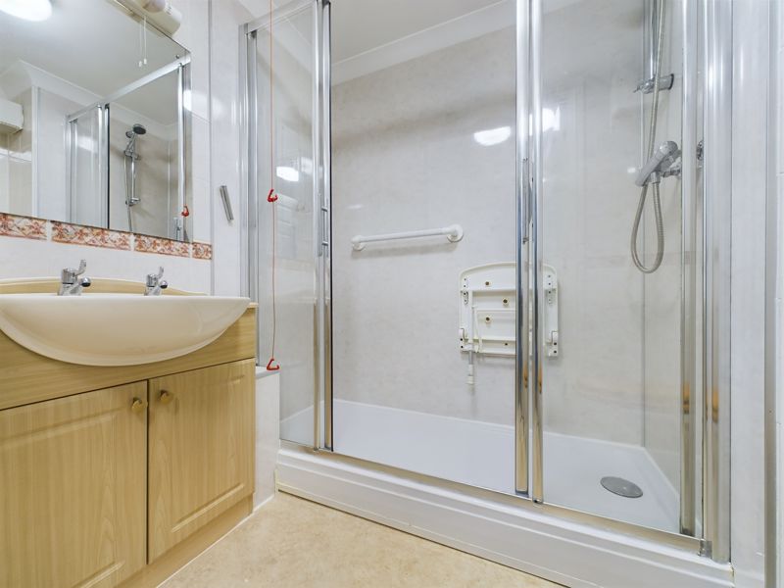
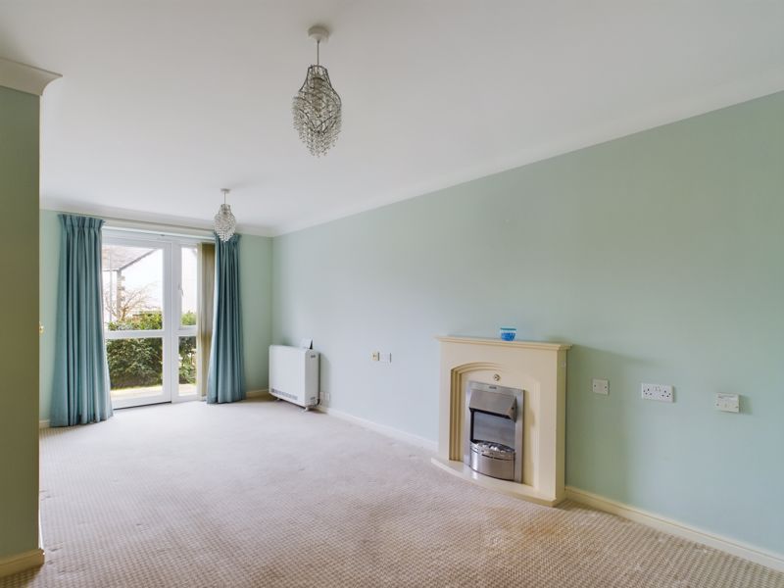
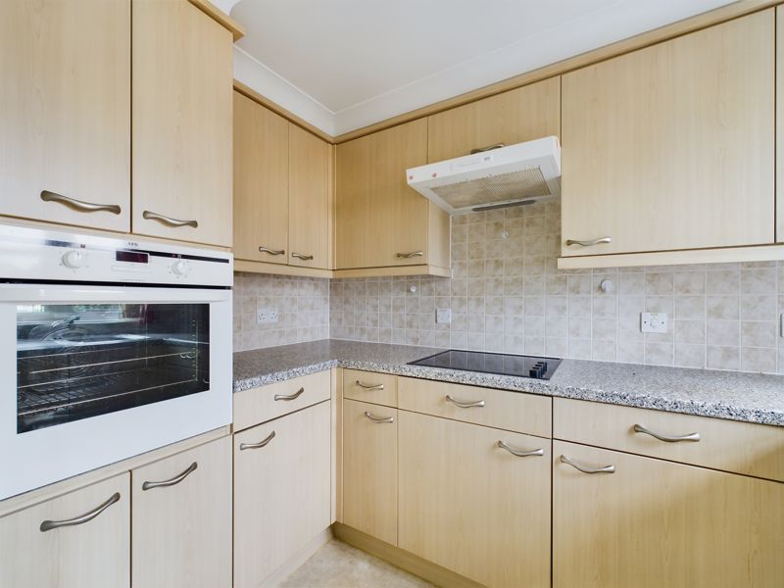
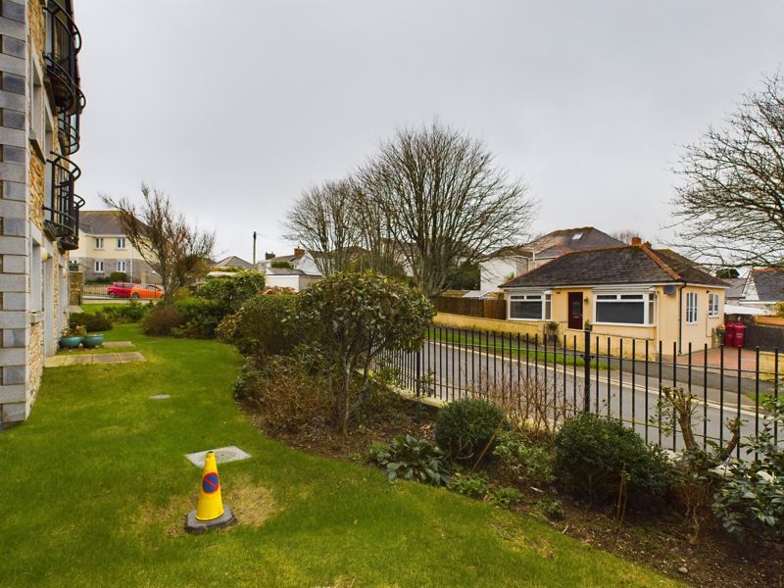
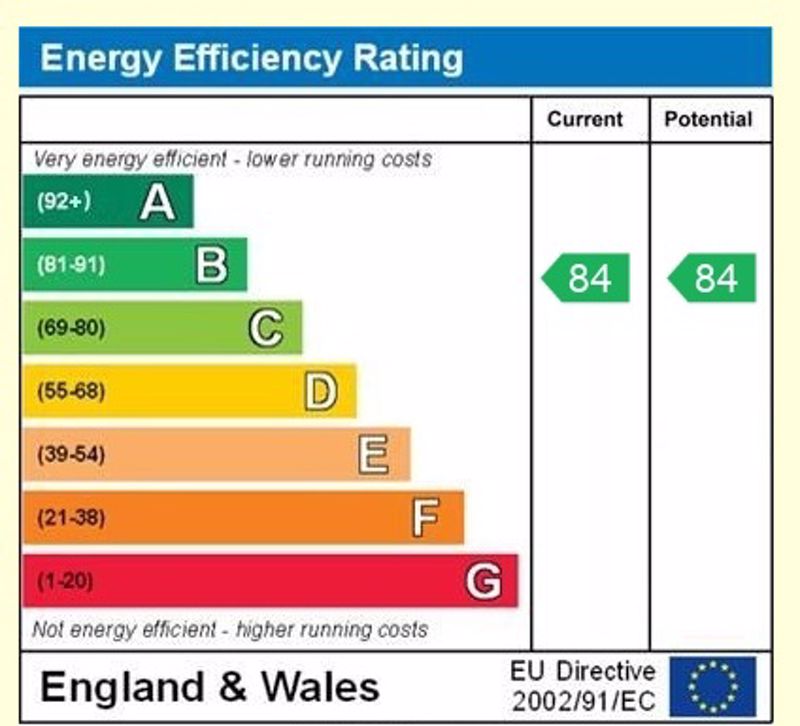









 1
1  1
1  1
1 Mortgage Calculator
Mortgage Calculator







