Knights Meadow Carnon Downs, Truro £325,000
Please enter your starting address in the form input below.
Please refresh the page if trying an alernate address.
- A modern semi-detached bungalow
- Three bedrooms
- Modern open planned kitchen/lounge
- Refitted bathroom suite
- Entrance porch
- Utility room
- Double glazed windows and gas central heating
- Corner plot
- Two off-road parking spaces
- Close to local amenities
An opportunity to purchase this semi-detached modern bungalow located in a popular and sought after location within Carnon Downs with the added benefit of being situated within a short level walking distance to the majority of the amenities.
The property itself has in recent years undergone improvements which include a modern open planned living area incorporating lounge and kitchen as well as a refitted bathroom.
The accommodation in brief comprises of an entrance porchway which gives access into the living area, rear entrance, utility room, three bedrooms and bathroom.
The accommodation benefits from double glazed windows and doors complemented by a gas fired central heating system.
Externally there is an enclosed garden to the rear with additional garden to the side, two off-road parking spaces and access to the former garage which has been divided into two to accommodate the utility room and an additional storage area.
Carnon Downs is a popular village located within easy reach of Truro and being on a regular bus route.
Locally can be found a range of amenities such as dentist, Post Office, hairdressers and a village shop which caters extremely well for day to day needs.
Also within a reasonable travelling distance is the maritime town of Falmouth, again offering a good range of independent shops, restaurants, the National Maritime Museum and access to three popular beaches.
Rooms
ACCOMMODATION COMPRISES
ENTRANCE PORCH
uPVC doorway to exterior. uPVC window to front and side elevation, tiled floor, doorway giving access to:-
OPEN PLANNED LOUNGE/KITCHEN - 19' 5'' x 18' 1'' (5.91m x 5.51m) L-shaped, maximum measurements
A delightful light and airy room which has uPVC double glazed windows to front and rear elevations, laminated flooring, one and a quarter stainless steel sink unit with mixer tap. A good range of base and wall mounted storage cupboards, two deep drawers, recess for cooker with splashback and extractor hood over, work surfaces. Doorway giving access to:-
REAR ENTRANCE
uPVC doorway to exterior. Radiator. Access to:-
UTILITY - 7' 5'' x 7' 3'' (2.26m x 2.21m)
Plumbing for automatic washing machine, vent for tumble dryer outlet, extractor fan.
BEDROOM THREE - 12' 6'' x 10' 9'' (3.81m x 3.27m)
uPVC double glazed window to side elevation. Radiator.
INNER LOBBY
Storage cupboard with gas boiler responsible for all heating and hot water.
BEDROOM ONE - 11' 1'' x 8' 4'' (3.38m x 2.54m)
Double glazed window to rear elevation. Radiator.
BEDROOM TWO - 11' 2'' x 10' 7'' (3.40m x 3.22m)
uPVC double glazed window to front elevation. Radiator.
BATHROOM
Double glazed window to rear elevation, pedestal wash hand basin, close coupled WC and bath with shower over. Radiator, laminated floor.
EXTERIOR
Immediately to the front of the property is a raised stone wall with inset border and a variety of shrubs. To the side of the property is a lawn plus an additional off-road parking space with the rear entrance giving access to an enclosed garden with a patio and a useful timber outbuilding.
AGENT'S NOTE
The Council Tax Band for the property is band 'D'. Pursuant to the Estate Agency Act 1979, we wish to point out that the vendor is related to employee of MAP Estate Agents.
DIRECTIONS
Proceeding past the Spar store in the centre of the village, follow the road round leading into Knights Meadow where the property can be found on the right hand side. If using What3words:-flux.immune.viewer
Photo Gallery
EPC
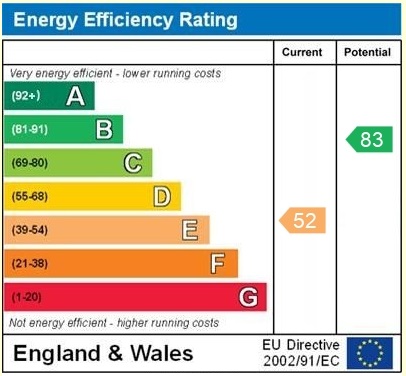
Floorplans (Click to Enlarge)
Nearby Places
| Name | Location | Type | Distance |
|---|---|---|---|
Truro TR3 6HU
MAP Estate Agents









MAP estate agents, Gateway Business Centre, Wilson Way, Barncoose, TR15 3RQ
Email: sales@mapestateagents.com
Properties for Sale by Region | Properties to Let by Region
Complaints Procedure | Privacy & Cookie Policy | CMP Certificate





©
MAP estate agents. All rights reserved.
Powered by Expert Agent Estate Agent Software
Estate agent websites from Expert Agent


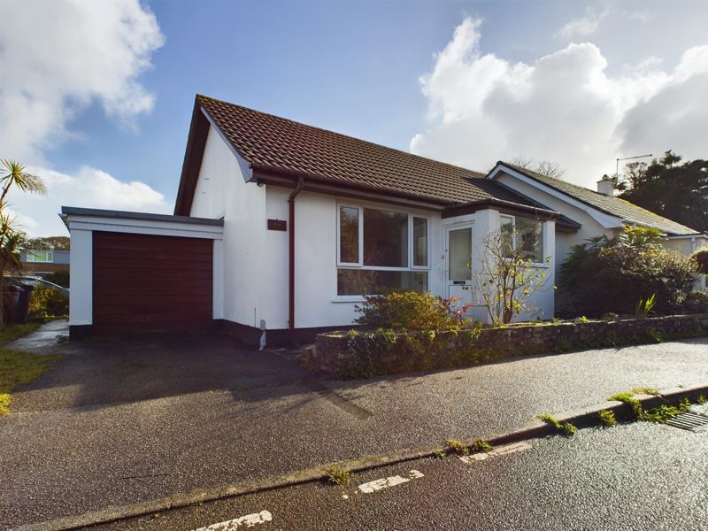
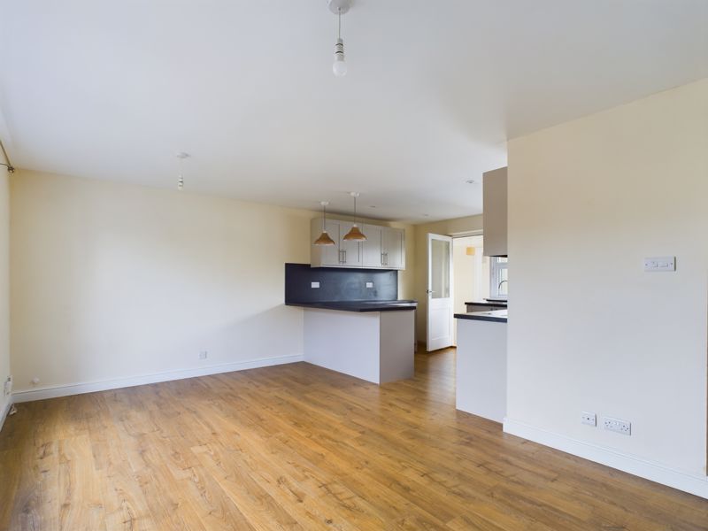
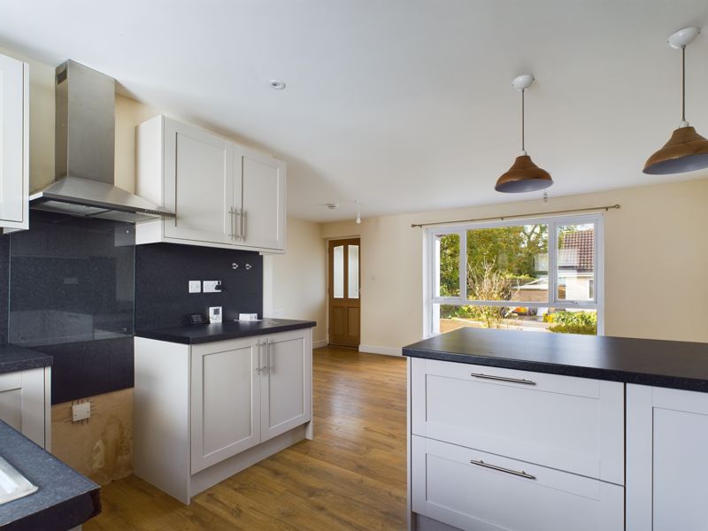
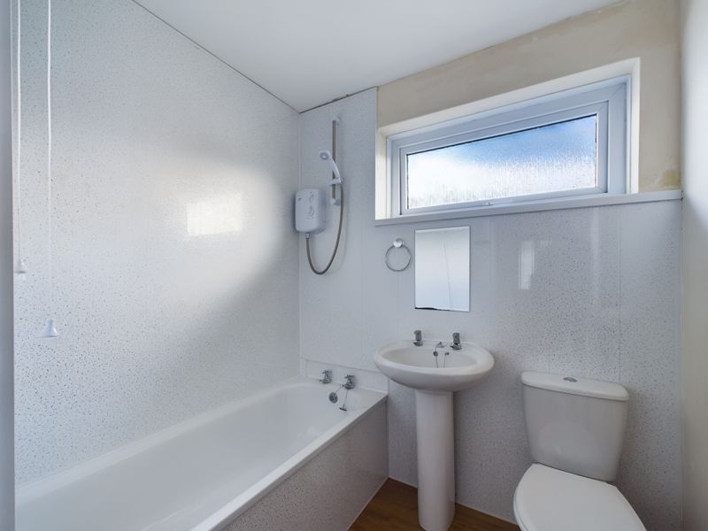
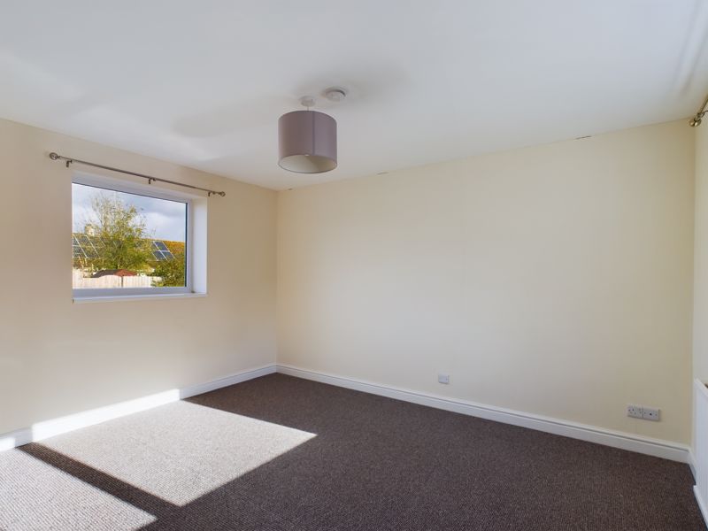
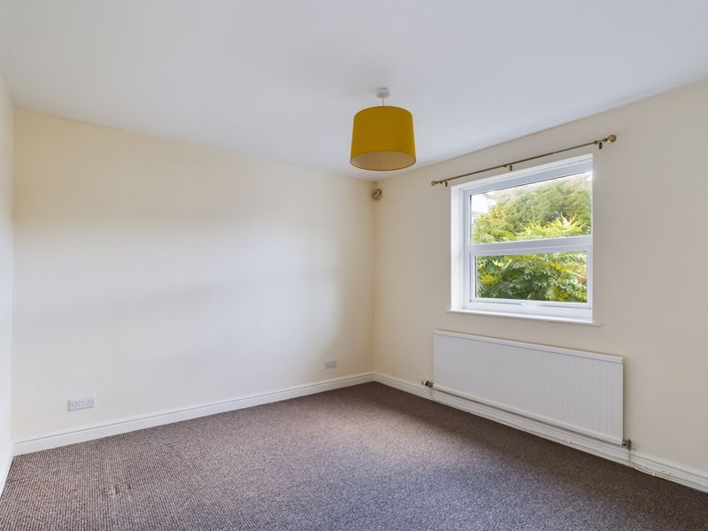
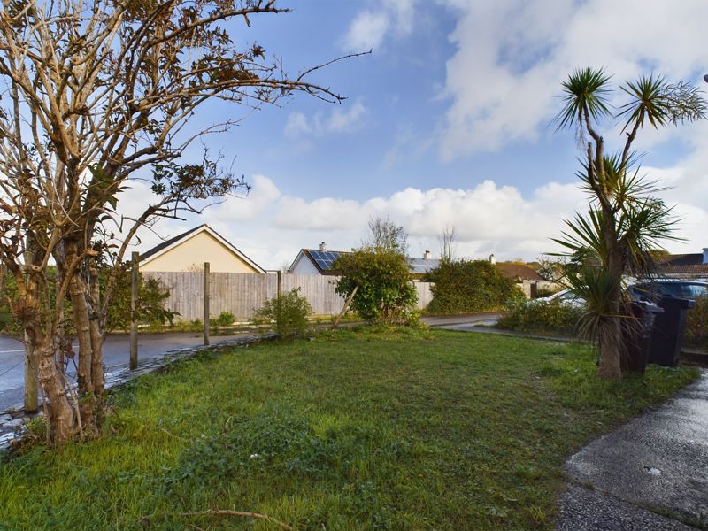
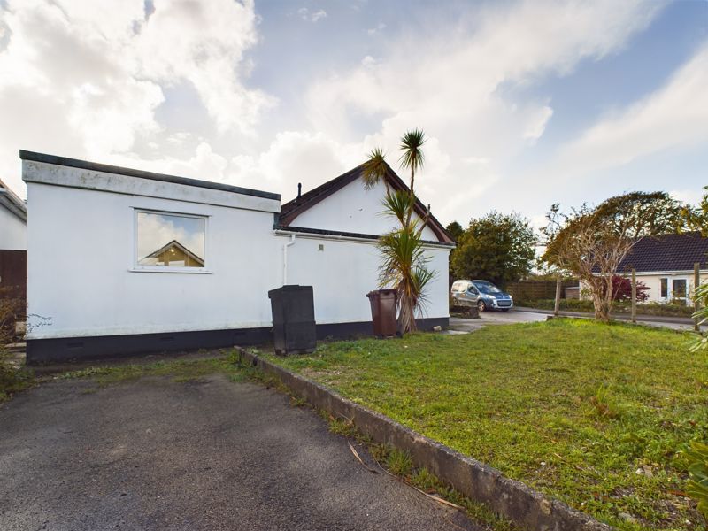
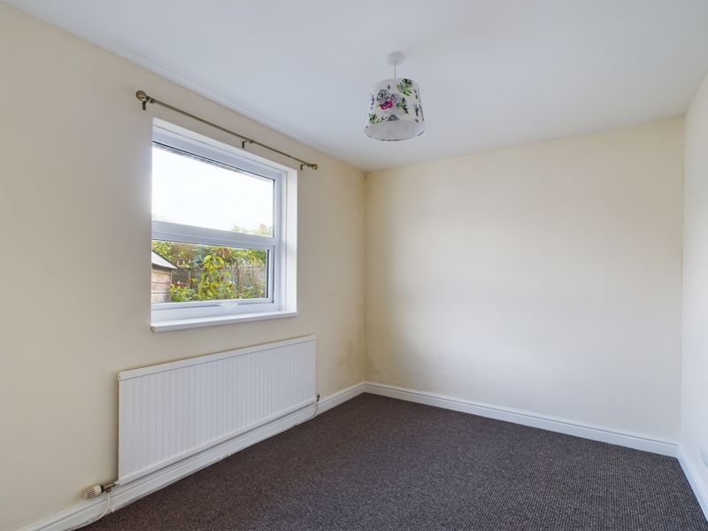
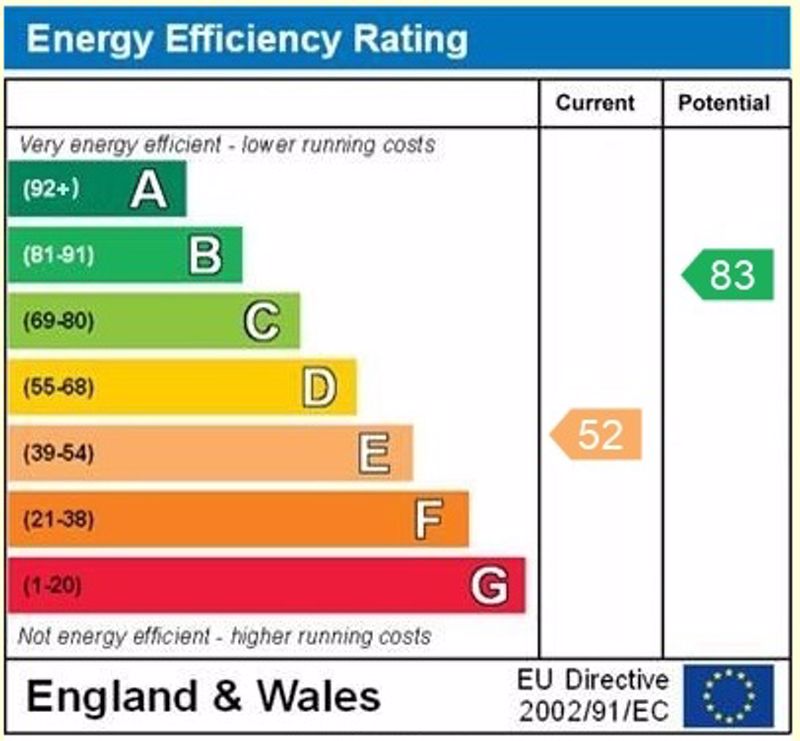
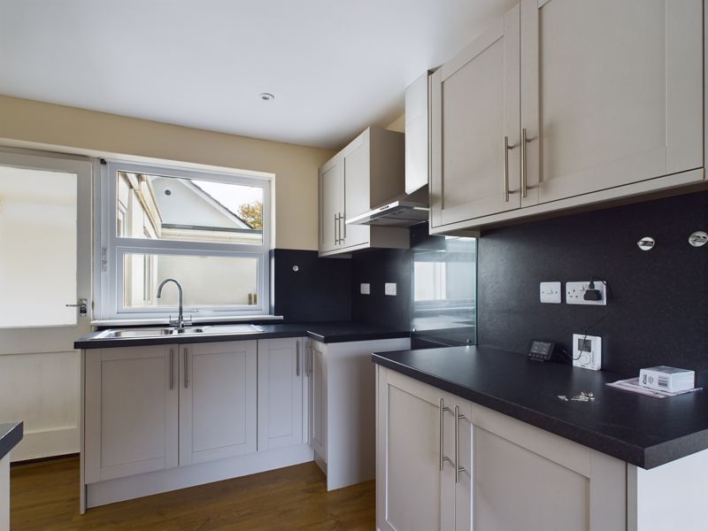











 3
3  1
1  1
1 Mortgage Calculator
Mortgage Calculator







