Bullock Market Terrace, Penzance Auction Guide Price £170,000 - £190,000 plus fees
Please enter your starting address in the form input below.
Please refresh the page if trying an alernate address.
- Two double bedrooms
- Conservatory and utility
- Offered for sale in conjunction with Clive Emson
- Offered for sale at online auction on March 20th 2025
- Front garden with southerly aspect
- Gas central heating
- Garage
- Garden and courtyard
- Block built store and WC
- Convenient location for amenities
**AUCTION, AUCTION, AUCTION** Offered for sale with joint auctioneer Clive Emson on 20th March 2025.
A rare opportunity to purchase this two bedroom mid-terraced, character home that can be found in a tucked away location yet within a 'stone's throw' of Penzance.
The accommodation briefly comprises garden room, living room with beamed ceiling, kitchen and utility on the ground floor with two double bedrooms and a family bathroom upstairs.
To the rear of the property there is a garden store complete with gardeners WC and a garage with mezzanine storage above (potential for conversion subject to necessary planning consents being sought and obtained).
For sale in conjunction with Clive Emson Auctioneers. For a copy of the full auction catalogue and the legal pack for the property please go to www.cliveemson.co.uk or contact Clive Emson Auctioneers on 01392 366555.
The bustling market town of Penzance offers a wide range of amenities to include restaurants, local and specialist shops, character public houses together with primary and secondary schooling.
Good commuter links are provided by the bus and main line railway station.
Rooms
ACCOMMODATION COMPRISES
Glazed panel door opening to:-
CONSERVATORY - 14' 5'' x 6' 4'' (4.39m x 1.93m)
Double glazed window overlooking the garden. Polycarbonate roofing. Double doors opening to:-
LOUNGE/DINER - 19' 11'' x 14' 5'' (6.07m x 4.39m)
Feature beamed ceiling. Fireplace housing living flame gas fire with tiled hearth and wooden mantel over. Radiator. BT fibre broadband/phone installation. TV point. Understairs cupboard. Balustraded stairs rising to first floor. Window to conservatory and window to utility. Door off to:-
KITCHEN - 9' 2'' x 5' 1'' (2.79m x 1.55m)
Fitted with a range of wooden wall and base cupboards with roll edge work surfaces over incorporating a sink unit. Gas cooker (included in sale). Window to side. Complementary wall tiling. Radiator. Door to:-
UTILITY ROOM - 7' 8'' x 7' 3'' (2.34m x 2.21m)
Range of base and wall cupboards with roll edge work surfaces over. Space for fridge/ freezer. Space and plumbing for washing machine. Window to rear. Door to rear courtyard.
FIRST FLOOR LANDING
Access to loft storage space. Smoke alarm. Doors opening off to:-
BEDROOM ONE - 14' 7'' x 10' 5'' (4.44m x 3.17m)
Double glazed window to front elevation. Radiator. Wardrobes.
BEDROOM TWO - 10' 3'' x 9' 3'' (3.12m x 2.82m)
Window to rear. Radiator.
BATHROOM
Fitted with a champagne coloured suite comprising corner bath, close coupled WC and pedestal wash hand basin. Obscure double glazed window to rear. Built-in cupboard housing combination boiler.
FRONT GARDEN
A delightful garden enjoying a southerly aspect with a mature range of plants, shrubs and a patio.
REAR COURTYARD
To the rear of the property there is a courtyard leading to the:-block built garden store with WC.
BLOCK BUILT STORE - 7' 9'' x 5' 5'' (2.36m x 1.65m) plus recesses
A block built garden store with WC.
FURTHER STORE - 9' 6'' x 4' 9'' (2.89m x 1.45m)
A further store area leads off the small courtyard to the:-
GARAGE - 13' 8'' x 12' 2'' (4.16m x 3.71m)
Electric door.
MEZZANINE STORAGE SPACE - 15' 4'' x 12' 11'' (4.67m x 3.93m)
Head height mezzanine storage level above the garage.
AGENT'S NOTE
Please note, the Council Tax band for the property is band 'B'. For sale in conjunction with Clive Emson Auctioneers. For a copy of the full auction catalogue and the legal pack for the property please go to www.cliveemson.co.uk or contact Clive Emson Auctioneers on 01392 366555.
DIRECTIONS
From Penzance town proceed to the top of Causewayhead. Cross over the road and continue up St. Clare Street with the car park on your right. Just past the car park is a zebra crossing. Just past the zebra crossing is a small blue gate, this is the front entrance to the property. If using What3words:- prettiest.possibly.estimates
Request A Viewing
Photo Gallery
EPC
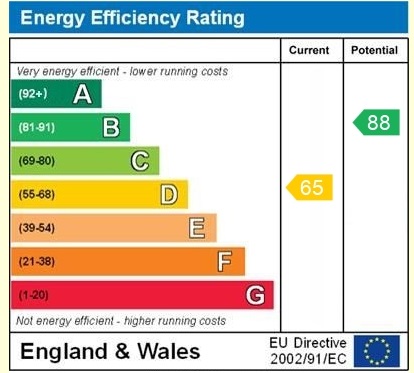
Floorplans (Click to Enlarge)
Nearby Places
| Name | Location | Type | Distance |
|---|---|---|---|
Penzance TR18 2PU
MAP Estate Agents









MAP estate agents, Gateway Business Centre, Wilson Way, Barncoose, TR15 3RQ
Email: sales@mapestateagents.com
Properties for Sale by Region | Properties to Let by Region
Complaints Procedure | Privacy & Cookie Policy | CMP Certificate





©
MAP estate agents. All rights reserved.
Powered by Expert Agent Estate Agent Software
Estate agent websites from Expert Agent

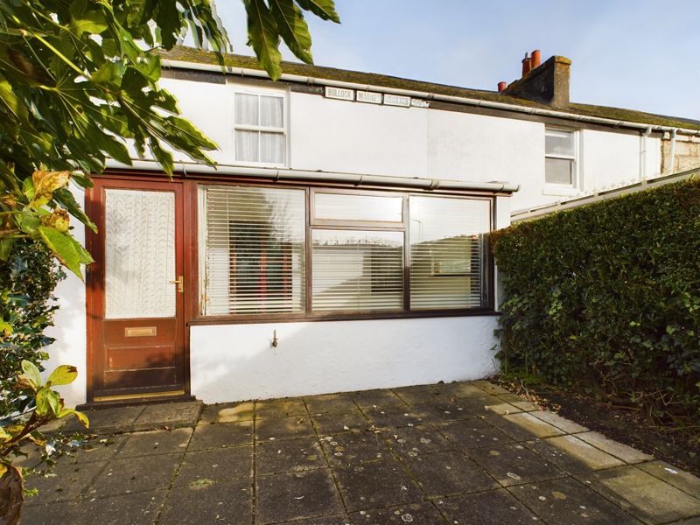
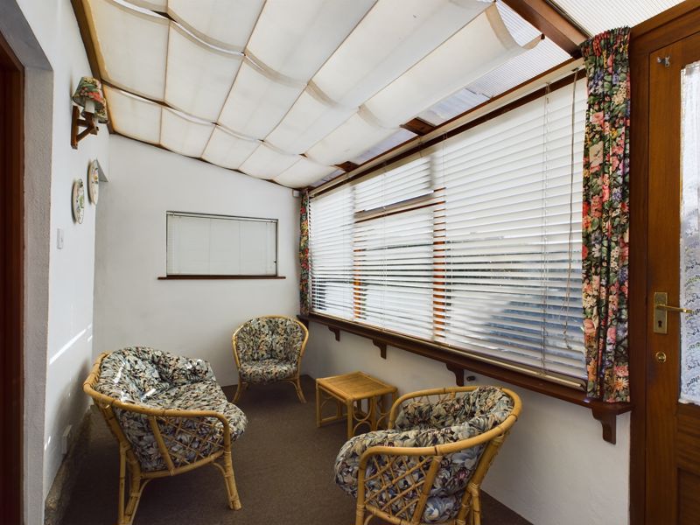
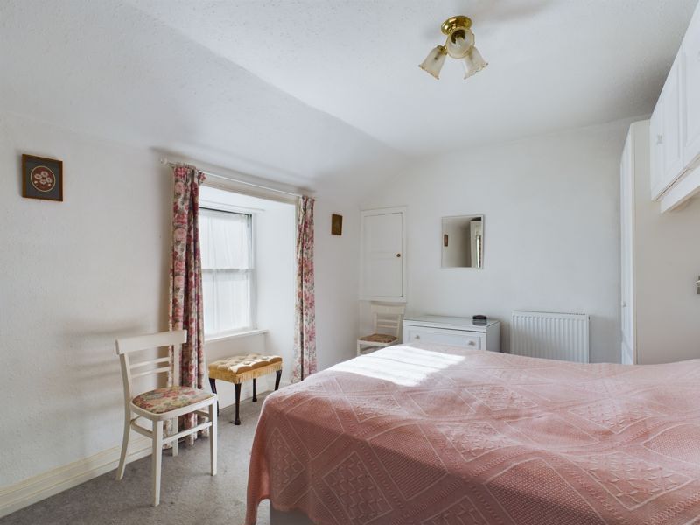
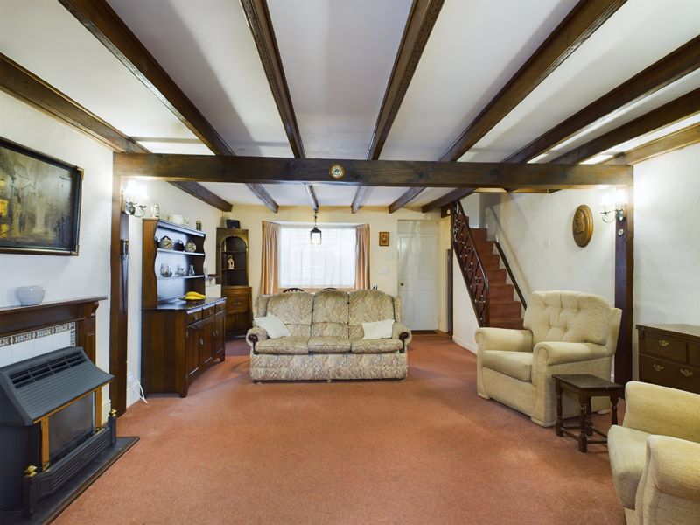
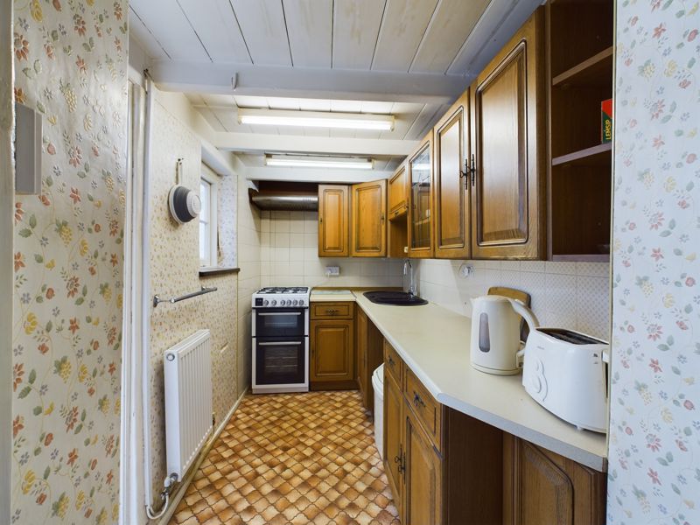
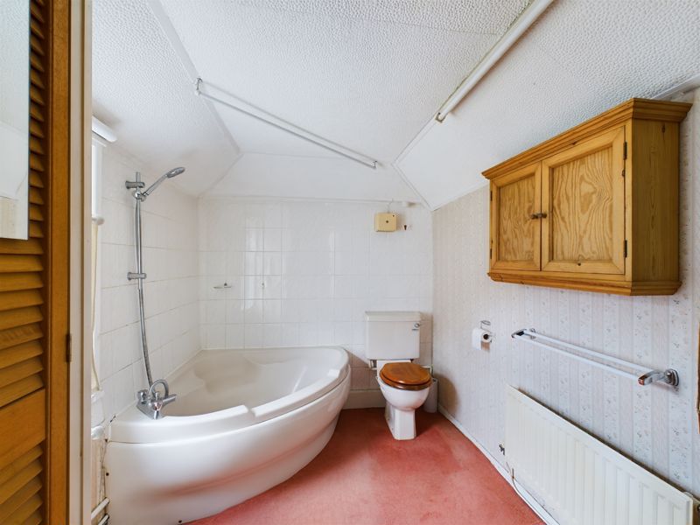

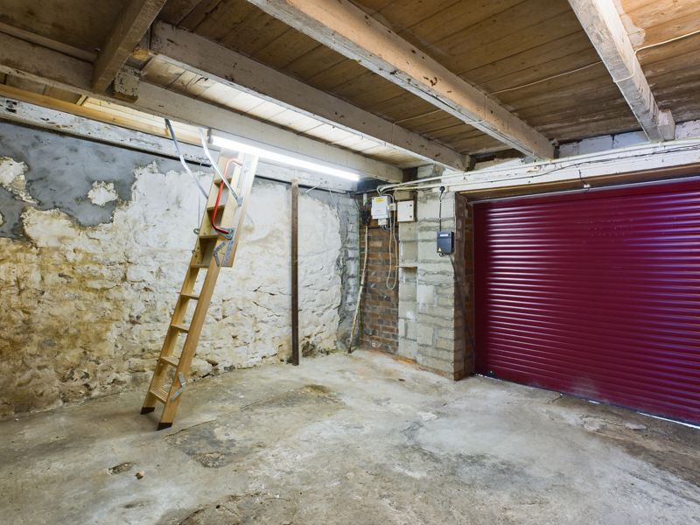
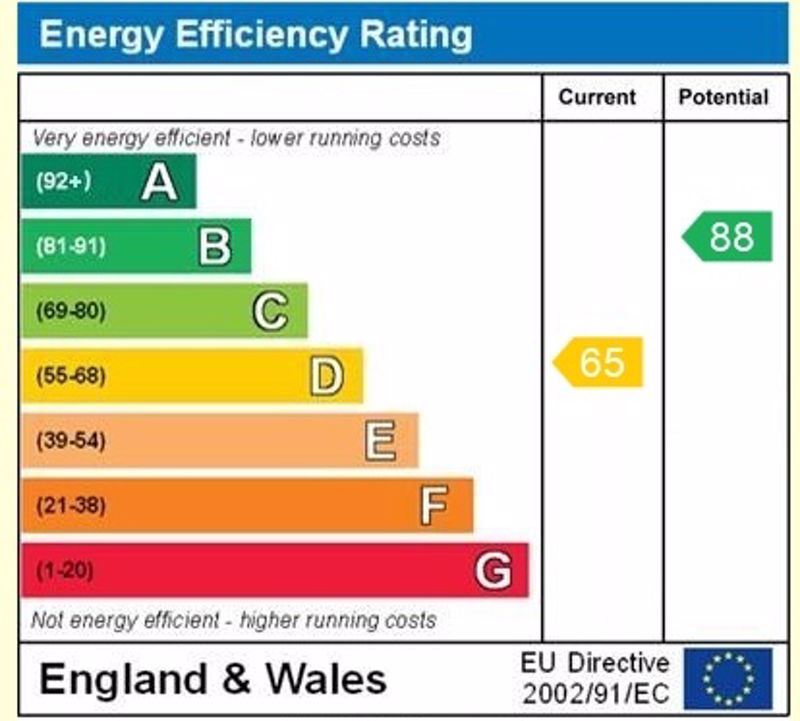
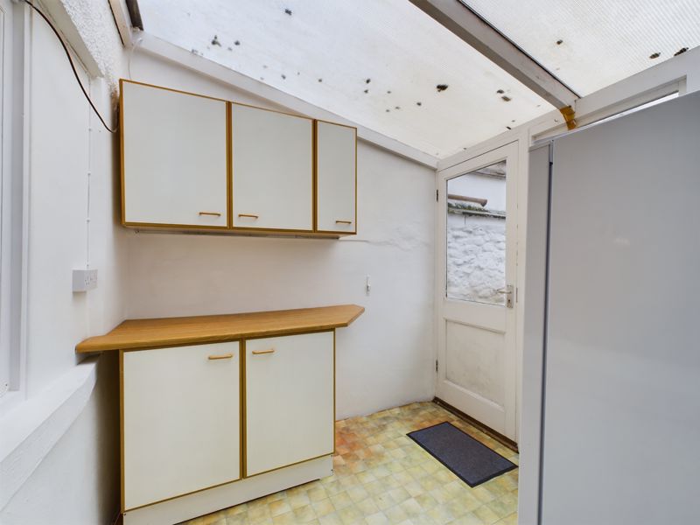
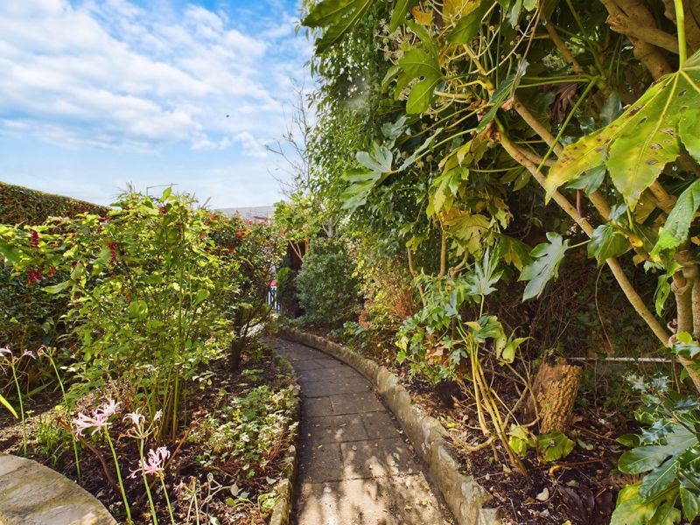
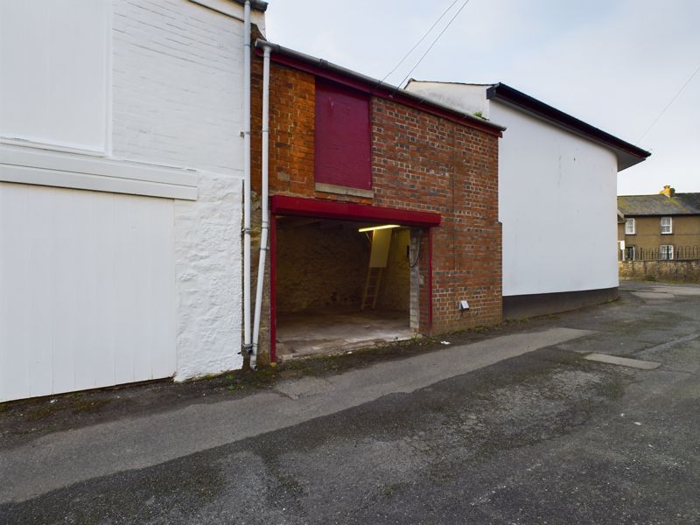






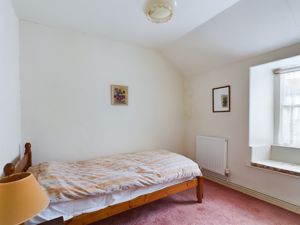





 2
2  1
1  1
1 Mortgage Calculator
Mortgage Calculator









