Chapel Row Penders Lane, Redruth £375,000
Please enter your starting address in the form input below.
Please refresh the page if trying an alernate address.
- Stunning Georgian property
- Tucked away location yet close to amenities
- Oozing character with leaded windows, wood flooring & exposed beams
- 30' Lounge with wood burner and inglenook fireplace
- 31' Kitchen/diner
- Sun room leading out onto enclosed rear garden
- Four bedrooms
- Principal bedorom en-suite
- Family bathroom, ground floor cloakroom
- Double gates to parking area for several cars
This beautifully presented and unique Georgian period property is located in a tucked away no-through road yet close to the town amenities.
The name of the property originates from timbers used in the construction of the property, which come from the Nyetimber estate, regarded as one of the best wineries in the UK.
Full of character with features that include exposed beams, leaded windows with slate sills, inglenook fireplace and engineered oak flooring to name just a few of the beautiful features.
This property does need to be viewed to fully appreciate how lovely it is.
There is a spacious 30' lounge with two inglenook fireplaces (one housing a wood burner) that leads into a 31' kitchen/diner with a conservatory and cloakroom.
The first floor features four bedrooms, the principal being en-suite and there is also a family bathroom.
Outside a gated driveway leads onto parking for several cars and a pedestrian gate leads around to a sunny enclosed garden at the rear complete with lawn.
Situated less than half a mile virtual level walk from the town centre, Redruth offers an eclectic mix of both local and national shopping outlets, there is a Post Office, banks and a mainline Railway Station with direct links to London Paddington and the north of England.
Redruth is also home to Kresen Kernow, which is a mecca for those looking to research their Cornish heritage, schooling is available for all ages within walking distance and the A30 trunk road is easily accessible.
The county town of Truro is within a short commute, Falmouth on the south coast, which is home to Cornwall’s university, is within fourteen miles and Portreath on the north coast, with it’s active harbour and sandy beach, is within four miles.
Rooms
ACCOMMODATION COMPRISES
Ornate timber door opening into:-
LOUNGE - 30' 1'' x 11' 1'' (9.16m x 3.38m) maximum measurements
A stunning room with an inglenook fireplace to each end with exposed granite stonework and slate hearth. One of the fireplaces houses a wood burner and has recessed slate shelving to either side. Three leaded windows with deep window seats beneath create a light and bright space. Beamed ceiling. Engineered wood flooring. Latch and brace doors at either end open to the:-
KITCHEN/DINER - 31' 1'' x 10' 3'' (9.47m x 3.12m) maximum measurements
Three double glazed windows to the rear elevation. Range of wall and floor mounted cupboards and drawer units with polished granite work surfaces over incorporating a stainless steel one and a half bowl sink unit with drainer. Solid fuel 'Rayburn'. Space and plumbing for dishwasher and washing machine. Space for fridge/freezer and space for cooker. Ceramic tiled floor. Space for dining table and chairs, radiator and stairs leading to the first floor. Decorative fireplace with oak lintel over. Door opening to:-
SUN ROOM/HOME OFFICE - 14' 4'' x 6' 8'' (4.37m x 2.03m) maximum measurements
An impressive and recently improved room with an abundance of natural light. Double glazed windows along one wall overlooking the garden with French doors opening to the garden and a side window. Two 'Velux' windows. Part exposed stone feature wall. Engineered walnut flooring. Door to:-
CLOAKROOM
Eye level wall mounted cupboards, low level WC, pedestal wash hand basin and part exposed stone wall. Wall mounted towel rail. Engineered walnut flooring. 'Velux' window.
FIRST FLOOR LANDING
Loft access. Airing cupboard with wall mounted 'Worcester' combination boiler. Doors off to:-
BEDROOM ONE - 12' 2'' x 10' 9'' (3.71m x 3.27m) plus door recess
Leaded window to the front elevation with slate deep window seat. Built-in wardrobe, part exposed stone walls. Radiator. Door to:-
EN-SUITE SHOWER ROOM
Shower cubicle, low level WC, inset wash hand basin with vanity cupboard beneath and granite surface over. Leaded window with slate window seat. Part exposed stone walls. Engineered oak flooring.
BEDROOM TWO - 12' 0'' x 10' 10'' (3.65m x 3.30m)
Part exposed stone walls. Leaded window with slate window seat beneath. Radiator.
BEDROOM THREE - 10' 3'' x 7' 5'' (3.12m x 2.26m) plus door recess
uPVC double glazed window to the rear. Radiator and beamed ceiling.
BEDROOM FOUR - 9' 1'' x 7' 4'' (2.77m x 2.23m)
uPVC double glazed window to rear with window seat and radiator.
BATHROOM
Comprising panelled bath with electric shower over, low level WC and inset wash hand basin with vanity cupboard beneath and granite surface over. uPvC double glazed window to the rear and exposed roof timbers. Towel rail.
OUTSIDE FRONT
To the front of the property is a generous granite chipped parking area providing parking for up to four vehicles and enclosed by two large timber gates. There is a range of mature shrubs to either side to include cherry blossom, palm tree, clematis to name a few. Immediately across in front of the property is a paved terrace with large slate flagstones that leads to the front entrance door. To the side is a useful shed/workshop and a pathway gives access to the:-
REAR GARDEN
Accessed via the sun room, the garden is a real sun trap in the summer months enclosed by walling and mainly laid to lawn with an abundance of mature shrubs and plants such as azaleas, jasmine and lavender. Pedestrian gate to the rear.
SERVICES
Mains water, mains drainage, mains electricity and mains gas.
AGENT'S NOTE
The Council Tax band for the property is Council Tax band 'B.
DIRECTIONS
From Redruth Railway Station, proceed down the hill. At the bottom of the hill turn right at the traffic lights and continue straight ahead. After passing Redruth Community Centre on the right hand side, take the next turning right and proceed up the hill towards Claremont Road. Turn left by Studio 19 hairdressers and head straight down the lane. The property is on the left-hand side just before the bollards. If using What3words:-tube.switch.ecologist
Photo Gallery
EPC

Floorplans (Click to Enlarge)
Nearby Places
| Name | Location | Type | Distance |
|---|---|---|---|
Redruth TR15 1JH
MAP Estate Agents









MAP estate agents, Gateway Business Centre, Wilson Way, Barncoose, TR15 3RQ
Email: sales@mapestateagents.com
Properties for Sale by Region | Properties to Let by Region
Complaints Procedure | Privacy & Cookie Policy | CMP Certificate





©
MAP estate agents. All rights reserved.
Powered by Expert Agent Estate Agent Software
Estate agent websites from Expert Agent


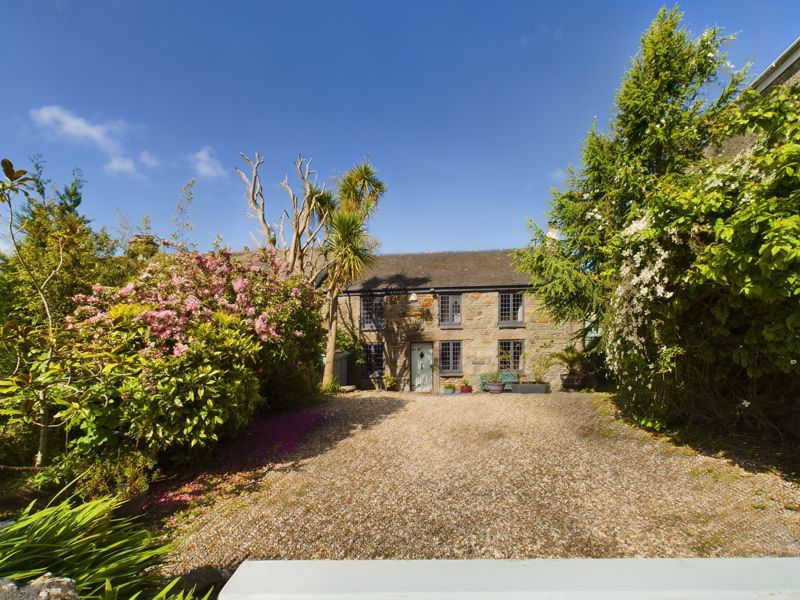
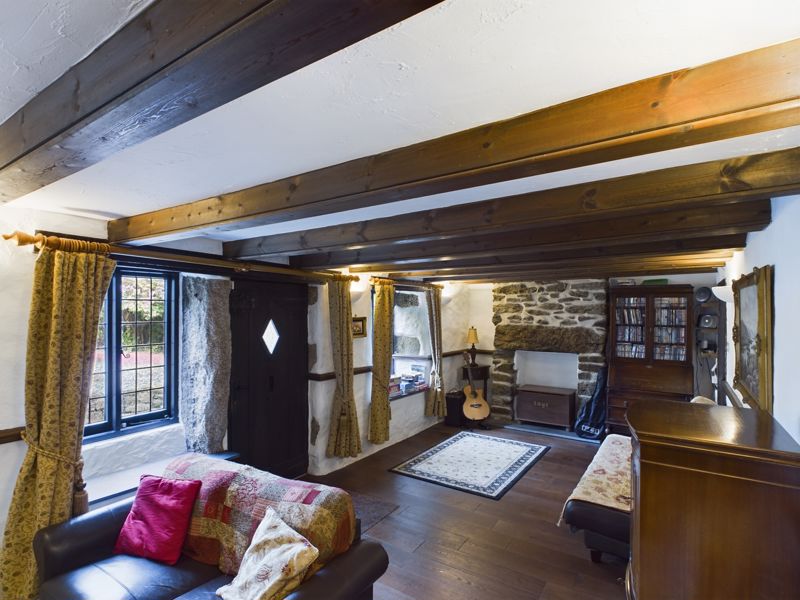
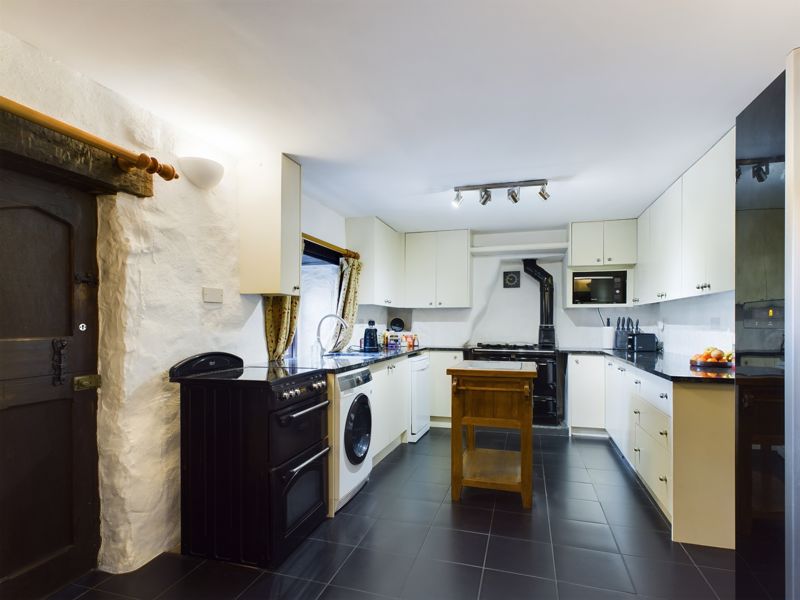
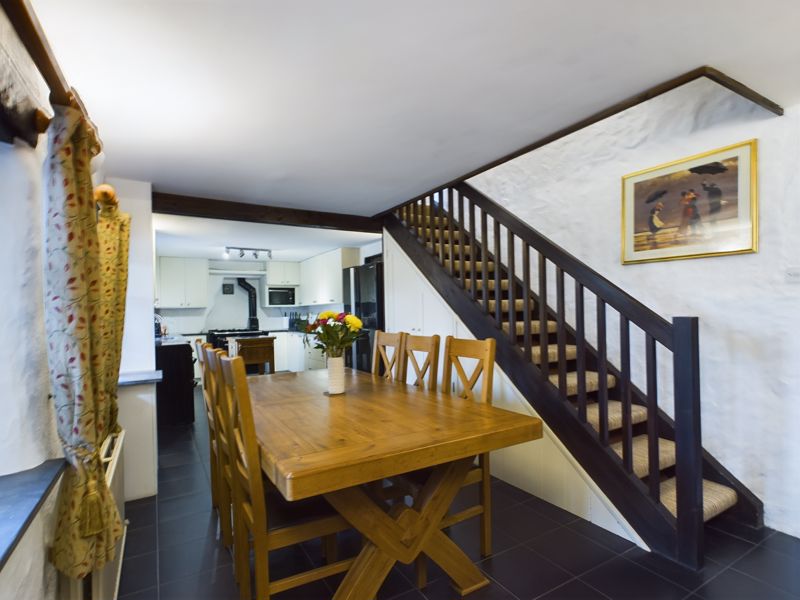


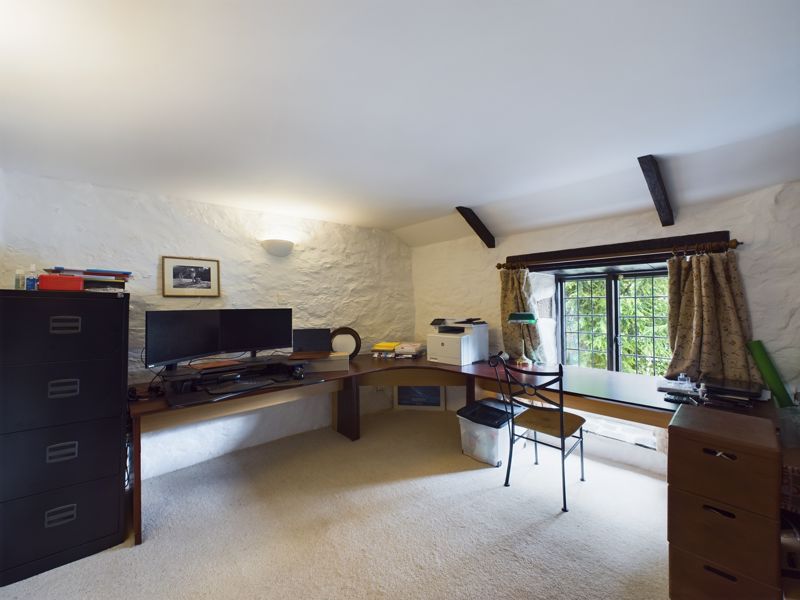




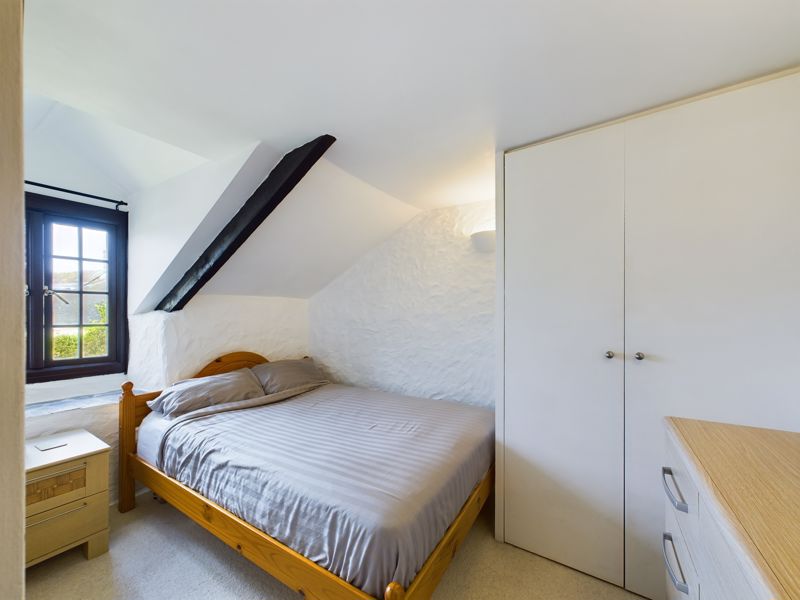



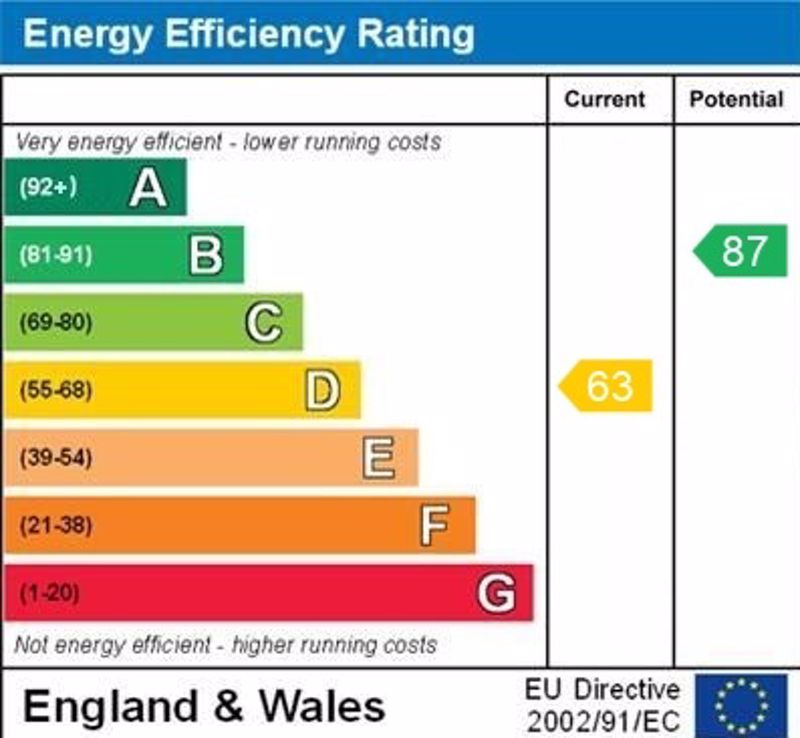




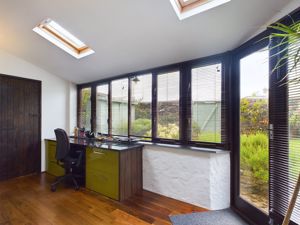
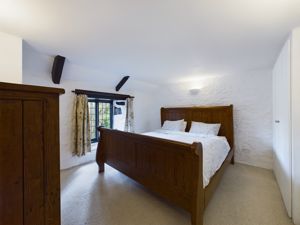

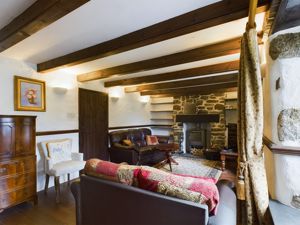
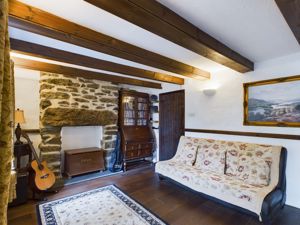

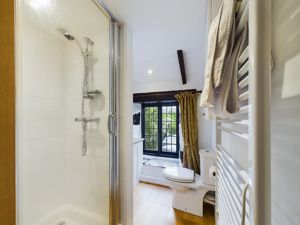

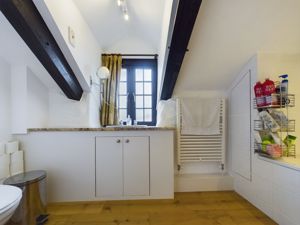
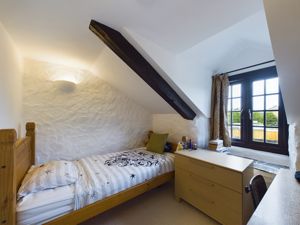
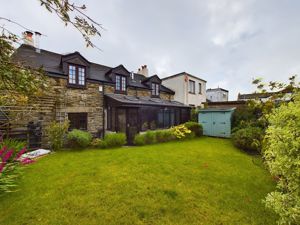

 4
4  2
2  2
2 Mortgage Calculator
Mortgage Calculator








