Sea View Terrace, Redruth £325,000
Please enter your starting address in the form input below.
Please refresh the page if trying an alernate address.
- Detached non-estate bungalow
- Two double size bedrooms
- Lounge with feature fireplace
- Kitchen/dining room
- Conservatory
- Large attic room with permission to convert
- Conservatory to rear
- Mostly double glazed with gas central heating
- Large garage/workshop and further workshop
- Gardens and parking
This detached individually sited bungalow occupies a generous plot and is situated within a short distance of the town centre and railway station.
Benefiting from two double size bedrooms, there is a converted attic room with planning permission to create a third bedroom with en-suite.
In addition to the lounge there is a kitchen/diner which features a range of modern units and focuses on a recessed wood burning stove set on a slate hearth, from the kitchen/diner there is a conservatory which overlooks the rear garden, the bathroom has a contemporary style and there is a separate WC.
The property is largely double glazed and heating is provided by a gas fired central heating boiler supplying radiators.
To the outside a recently built garage/workshop is attached to the bungalow and the planning permission for this includes permission to convert the loft (more details can be found on the Cornwall Council Planning Portal Ref: PA13/07014).
To the outside the front garden is largely lawned and screened from the road by mature hedging and there is ample parking and turning.
To the rear the garden is again largely lawned with raised beds and there is a summerhouse/greenhouse and leading on from here is a substantial timber workshop.
In summary, a substantial property with scope to further update and improve, viewing our interactive virtual tour is strongly recommended prior to arranging a closer inspection.
Sea View Terrace is within one hundred metres of the town centre and a similar distance from Redruths mainline railway station which connects with London Paddington and the north of England.
Redruth offers a range of both national and local retail outlets, there is schooling available for all ages within walking distance and the Kresen Kernow, which has the largest collection of archive and library material relating to Cornwall's history, is located within the town.
The A30 trunk road runs to the north of the town and gives access to a direct route out of the county, the north coast at Portreath is within five miles, Truro, the administrative and cultural centre of Cornwall, is within ten miles and the south coast university town of Falmouth is within nine miles.
Rooms
ACCOMMODATION COMPRISES
uPVC double glazed door with side screen open to:-
HALLWAY
Radiator and access to loft room. Doors opening off to:-
LOUNGE - 11' 9'' x 11' 9'' (3.58m x 3.58m) maximum measurements
uPVC double glazed window to the front. Focusing on a wood fire surround with tiled hearth and back incorporating a Victorian style grate. Exposed wood flooring and radiator.
KITCHEN/DINER - 18' 3'' x 10' 2'' (5.56m x 3.10m) maximum measurements
Two windows to the rear, one of which is a uPVC double glazed unit and the other is a single glazed unit opening into the conservatory. Focusing on a wood burning stove set on a slate hearth and with a range of gloss eye level and base units having adjoining square edge working surfaces incorporating an inset stainless steel one and a half bowl sink unit with mixer tap. Range style cooker with gas multi-ring hob and stainless steel hood over, vertical radiator and exposed wood floor. Half glazed double glazed door opening to:-
CONSERVATORY - 11' 0'' x 7' 3'' (3.35m x 2.21m)
Enjoying a triple aspect and set on dwarf walls with single glazed windows and with two part glazed doors opening to the rear. Radiator. Returning to hallway, doors to:-
BEDROOM ONE - 12' 1'' x 10' 0'' (3.68m x 3.05m)
Enjoying a dual aspect with uPVC double glazed windows to the front and side. Radiator.
BEDROOM TWO - 11' 0'' x 8' 11'' (3.35m x 2.72m)
uPVC double glazed window to the side. Radiator.
BATHROOM
uPVC double glazed window to the rear. Refitted in a contemporary style with close coupled WC, pedestal wash hand basin and shower bath with plumbed shower over incorporating a rain head. Wall mounted towel radiator, wall mounted 'Worcester' combination gas boiler and space and plumbing for an automatic washing machine.
WC
uPVC double glazed window to the rear. Featuring a close coupled WC and a pedestal wash hand basin.
ATTIC ROOM - 20' 10'' x 11' 0'' (6.35m x 3.35m) restricted head room to three sides
Two 'Velux' double glazed roof lights and with two double doors opening onto the eaves.
OUTSIDE FRONT
To the front of the property the garden is enclosed by mature hedging and mainly lawned. Pedestrian access leads to either side and there is parking available for four vehicles and access to the:-
ATTACHED GARAGE - 18' 7'' x 18' 0'' (5.66m x 5.48m)
Roller door to the front and having uPVC double glazed windows to the side and rear together with a uPVC double glazed door to the rear. There is power and light connected and access to eaves storage space.
REAR GARDEN
The rear garden is enclosed, mainly lawned with raised beds and mature shrubs. Set to one side is a summerhouse/conservatory and leading off from here there is a:-
TIMBER WORKSHOP - 17' 5'' x 7' 8'' (5.30m x 2.34m)
Having covered access and enjoying a dual aspect and of a generous size.
SUMMERHOUSE/CONSERVATORY - 20' 11'' x 7' 0'' (6.37m x 2.13m)
AGENT'S NOTE
Please be advised that the Council Tax band for the property is band 'C'. The property has been recently inspected for mining activity in the area and there is a report which states the property is suitable for mortgage purposes available on file, if required.
SERVICES
Mains water, mains drainage, mains electricity and mains gas connected.
DIRECTIONS
From Redruth Railway Station proceed down the hill and at the first set of traffic lights turn left into Bond Street, then turn left again into Basset Street and at the top of Basset Street turn left into Sea View Terrace where the bungalow is identified on the left handside. If using What3words:- object.fused.irritable
Photo Gallery
EPC

Floorplans (Click to Enlarge)
Nearby Places
| Name | Location | Type | Distance |
|---|---|---|---|
Redruth TR15 2ED
MAP Estate Agents









MAP estate agents, Gateway Business Centre, Wilson Way, Barncoose, TR15 3RQ
Email: sales@mapestateagents.com
Properties for Sale by Region | Properties to Let by Region
Complaints Procedure | Privacy & Cookie Policy | CMP Certificate





©
MAP estate agents. All rights reserved.
Powered by Expert Agent Estate Agent Software
Estate agent websites from Expert Agent


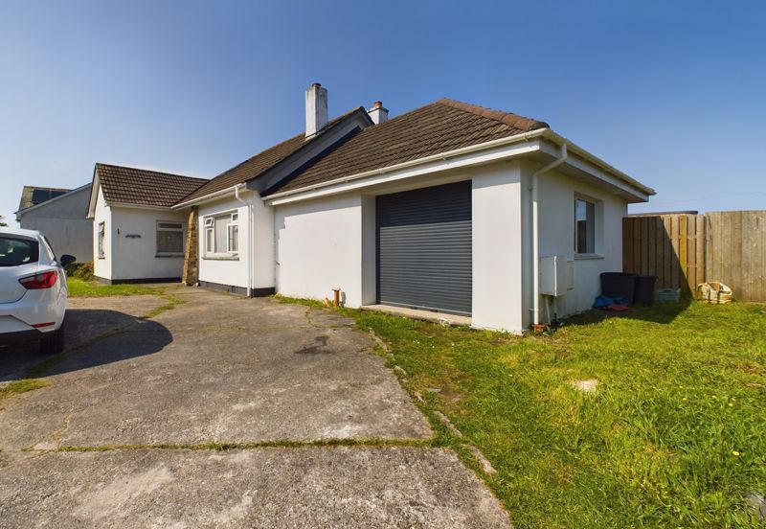
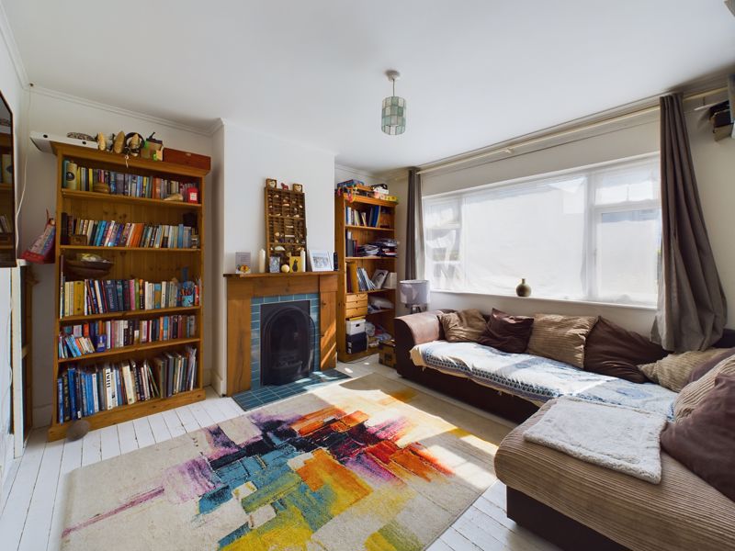
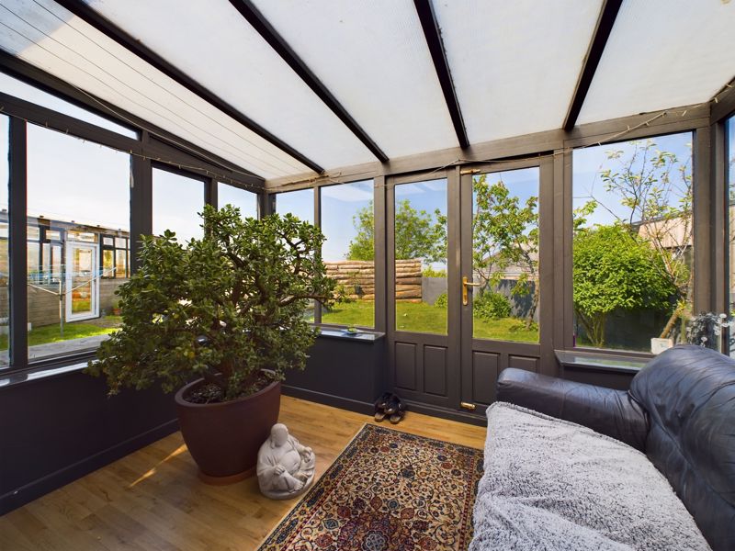

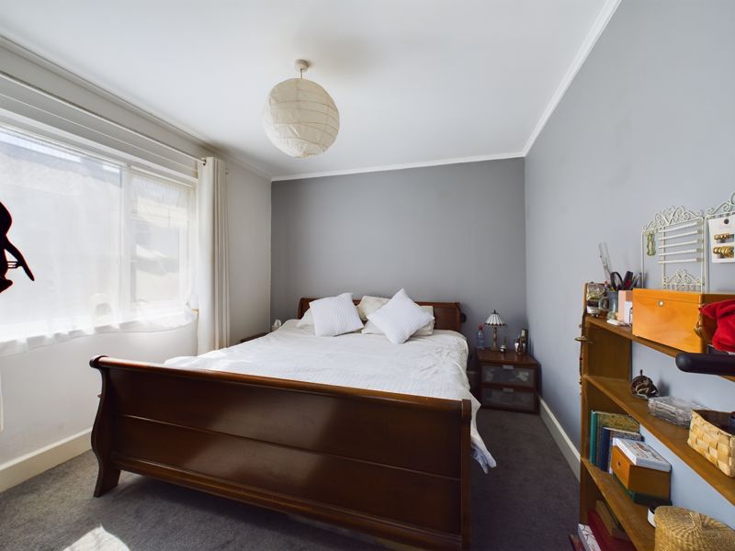
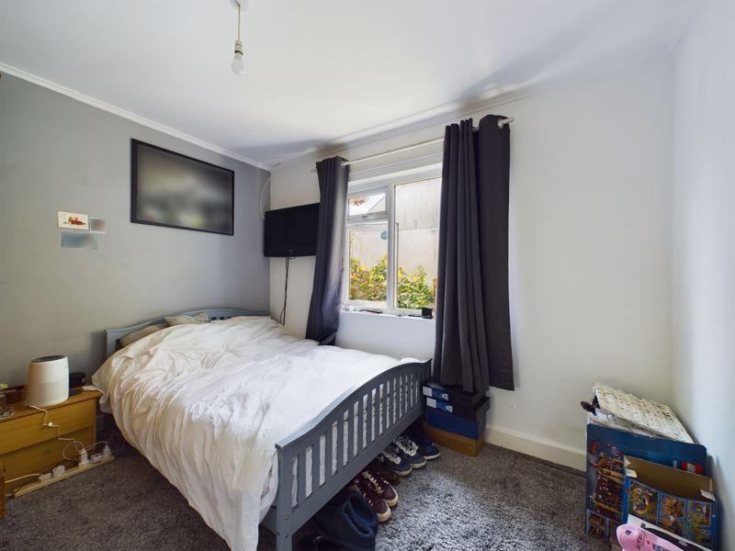

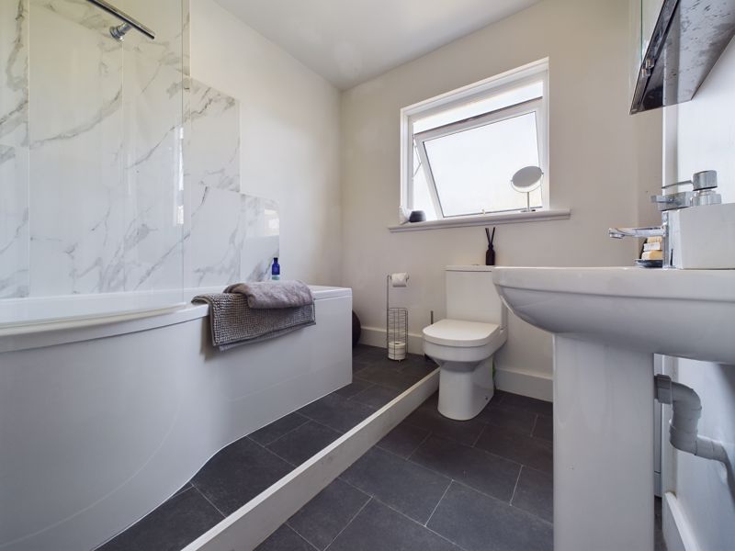

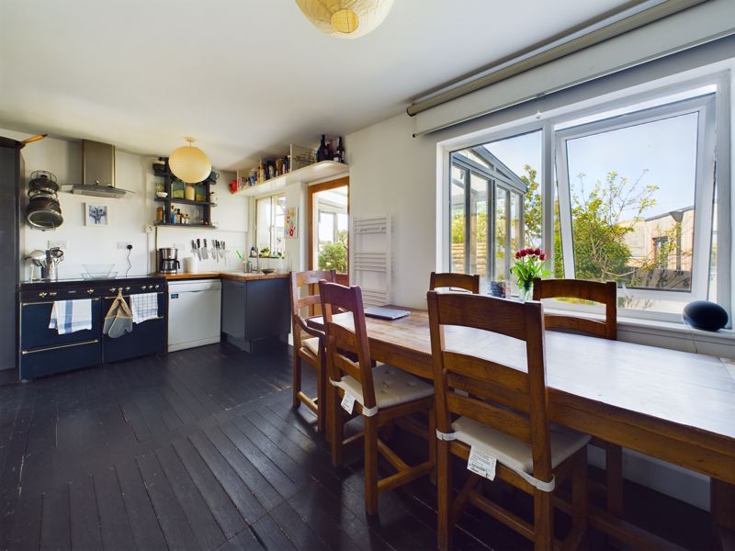

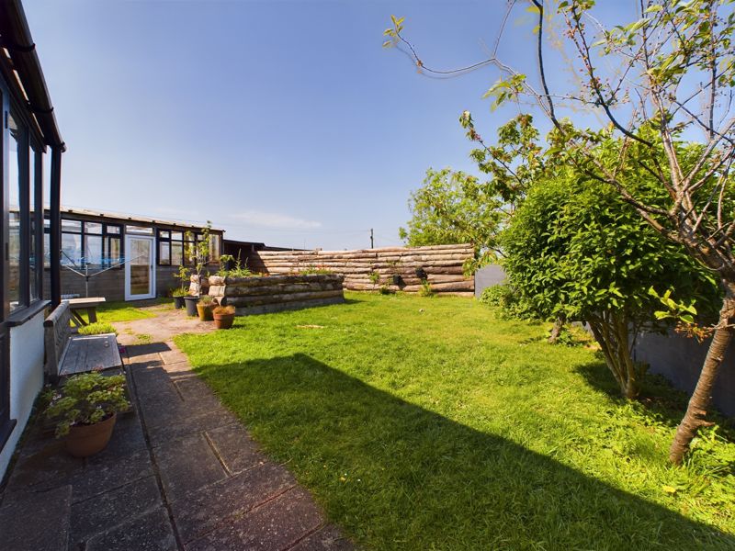

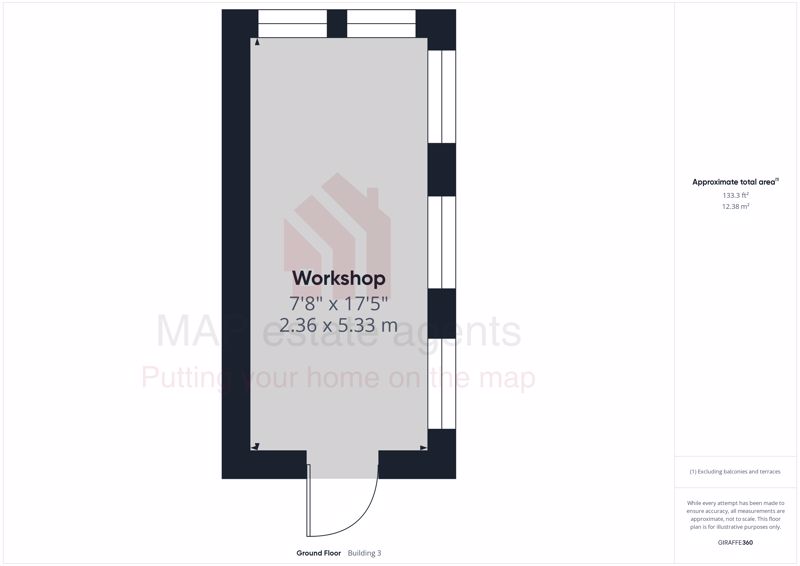
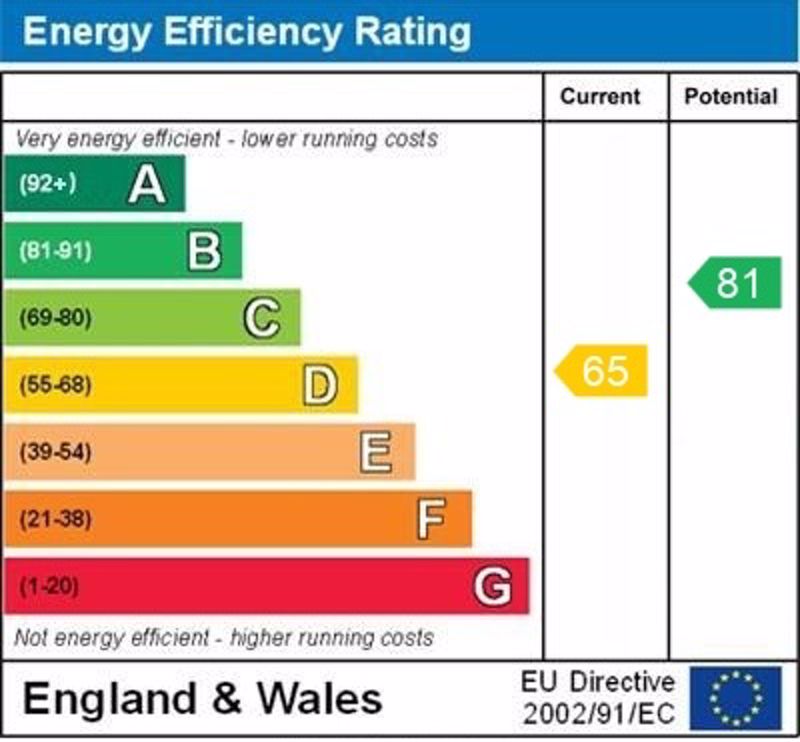



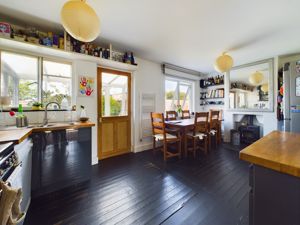


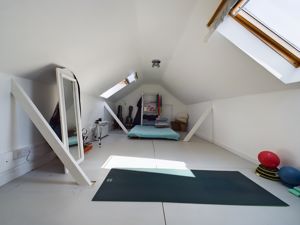

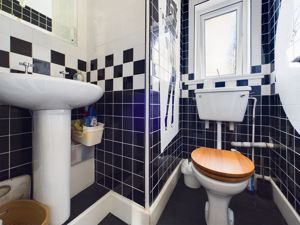

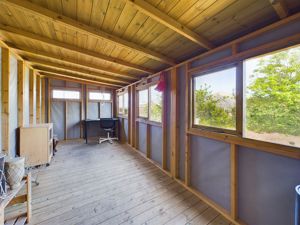

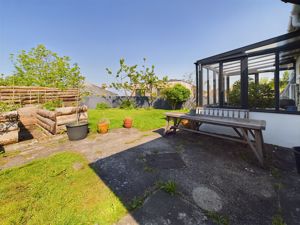


 2
2  1
1  2
2 Mortgage Calculator
Mortgage Calculator









