Treloweth Way Pool, Redruth £245,000
Please enter your starting address in the form input below.
Please refresh the page if trying an alernate address.
- Chain free sale
- Detached bungalow
- Two double size bedrooms
- Dual aspect lounge/dining room
- Triple aspect conservatory
- Fitted kitchen
- Wet room
- uPVC double glazing
- Gas central heating
- Gardens, garage and parking
Situated within a popular residential development, this modern detached bungalow is being offered for sale with no onward chain.
Internally there are two double size bedrooms, the lounge/diner benefits from a dual aspect and leading off from the dining area one will find a generous triple aspect conservatory. There is a galley style kitchen, the bathroom has been adapted to a wet room and the bungalow benefits from uPVC double glazing throughout and features gas fired central heating.
To the outside there is an open plan garden to the front which is well stocked with mature shrubs, a driveway to the side gives parking and leads to an attached garage and the rear garden is enclosed, mainly lawned and offers a good level of security.
Now requiring some mainly cosmetic updating, viewing our interactive virtual tour is strongly recommended prior to arranging a closer inspection.
Pool is situated midway between Camborne and Redruth and is within three quarters of a mile of the A30 trunk road.
Out of town retail parks can be found within three quarters of a mile and these include superstores, DIY stores and fast food outlets.
The north coast at Portreath which is noted for its sandy beach and active harbour is within two miles. Conveniently located for schooling of all ages, there is a secondary school within walking distance as is the Cornwall College Campus.
The nearest major town of Redruth is within two and a half miles and here one will find a mainline Railway Station with direct access to London and the north of England.
Truro, the administrative and cultural centre for Cornwall is within thirteen miles and the south coast university town of Falmouth is within a similar distance.
Rooms
ACCOMMODATION COMPRISES
uPVC double glazed door opening to:-
ENTRANCE HALLWAY
Recessed cupboard with shelving, radiator and access to loft space. Doors opening off to:-
LOUNGE/DINER - 22' 2'' x 7' 0'' (6.75m x 2.13m) L-shaped
PLUS - 10' 0'' x 7' 5'' (3.05m x 2.26m)
An L-shaped room enjoying a dual aspect with uPVC double glazed window to the front and double glazed patio doors opening onto the conservatory. Wall mounted gas fire, radiator and serving hatch from kitchen.
KITCHEN - 11' 1'' x 7' 5'' (3.38m x 2.26m)
uPVC double glazed window and door to the rear. Fitted with a range of eye level and base units having adjoining roll top edge working surfaces and incorporating a one and a half bowl sink unit with single drainer. Built-in electric oven with four ring gas hob with extractor hood over. Ceramic tiled splashbacks, space for fridge, plumbing for automatic washing machine and wall mounted 'Worcester' combination gas boiler.
CONSERVATORY - 11' 11'' x 7' 7'' (3.63m x 2.31m)
uPVC double glazed on three sides and set on dwarf walls with a laminate floor. uPVC double glazed door to side.
BEDROOM ONE - 10' 0'' x 8' 9'' (3.05m x 2.66m) plus recess
uPVC double glazed window to the front. Recessed wardrobe with sliding doors. Radiator.
BEDROOM TWO - 11' 2'' x 8' 6'' (3.40m x 2.59m)
uPVC double glazed window to the rear. Built-in wardrobe with sliding doors. Radiator.
WET ROOM
uPVC double glazed window to the rear. The wet room is fully tiled and fitted with a wall mounted electric 'Mira' shower, close coupled WC and wash hand basin. Radiator and extractor fan.
OUTSIDE FRONT
To the front the garden is mainly shrubbery for ease of maintenance and there is a sloping pedestrian access to the front door. To one side is a concrete driveway giving additional parking if required and leading to the attached:-
GARAGE - 17' 1'' x 8' 10'' (5.20m x 2.69m)
Up and over door to the front and having power and light connected. Rear courtesy door to garden.
REAR GARDEN
The rear garden is enclosed and offers a high degree of privacy. Laid mainly to lawn there is a pedestrian access gate to the side.
SERVICES
Services connected are mains water, mains drainage, mains electric and mains gas.
AGENT'S NOTE
The Council Tax band for the property is band 'C'.
DIRECTIONS
From Redruth Railway Station proceed down the hill bearing right at the first st of traffic lights. At the next set of traffic lights turn right. At the next lights turn left, continue along this road and at Barncoose roundabout take the first exit into Barncoose Terrace. After passing a petrol station on the right hand side, turn right into Chariot Raod and continue through into Higher Broad Lane passing a school on your left, turn left into Balkin Way, continue through to Northfield Road and then turn eight into Treloweth Way where the bungalow will be identified don the right hand side by our For Sale board. If using What3words:- excellent.frantic.tomato
Request A Viewing
Photo Gallery
EPC

Floorplans (Click to Enlarge)
Nearby Places
| Name | Location | Type | Distance |
|---|---|---|---|
Redruth TR15 3TT
MAP Estate Agents









MAP estate agents, Gateway Business Centre, Wilson Way, Barncoose, TR15 3RQ
Email: sales@mapestateagents.com
Properties for Sale by Region | Properties to Let by Region
Complaints Procedure | Privacy & Cookie Policy | CMP Certificate





©
MAP estate agents. All rights reserved.
Powered by Expert Agent Estate Agent Software
Estate agent websites from Expert Agent


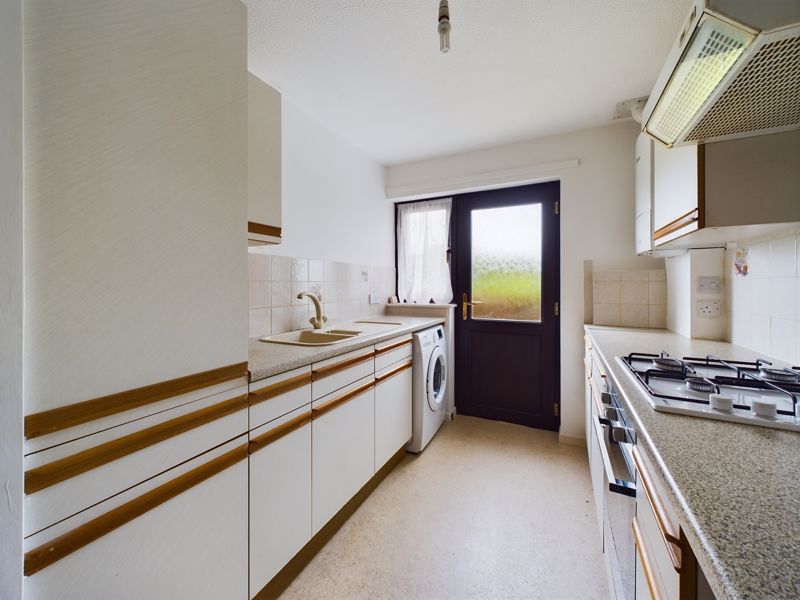


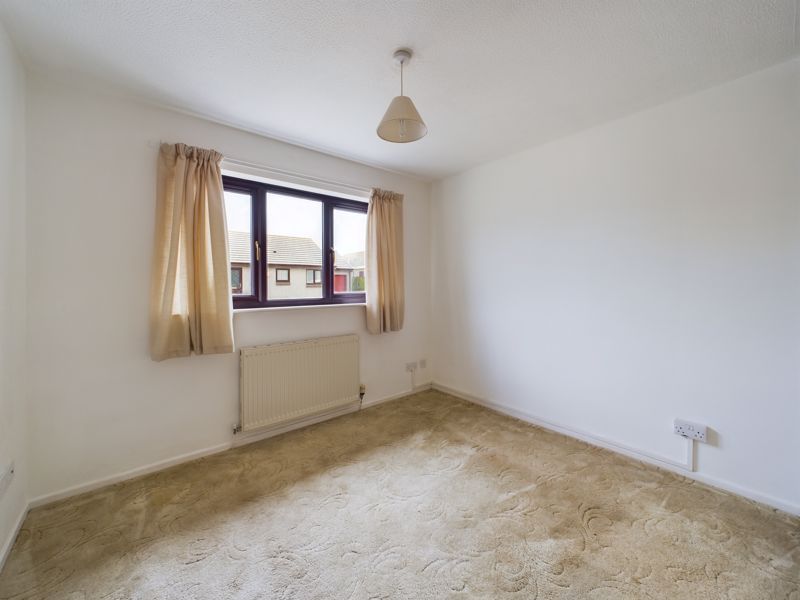
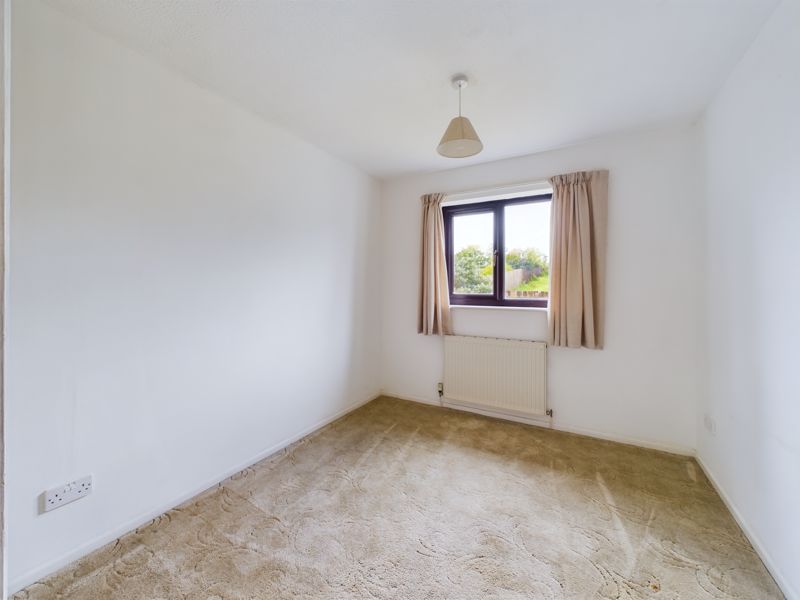
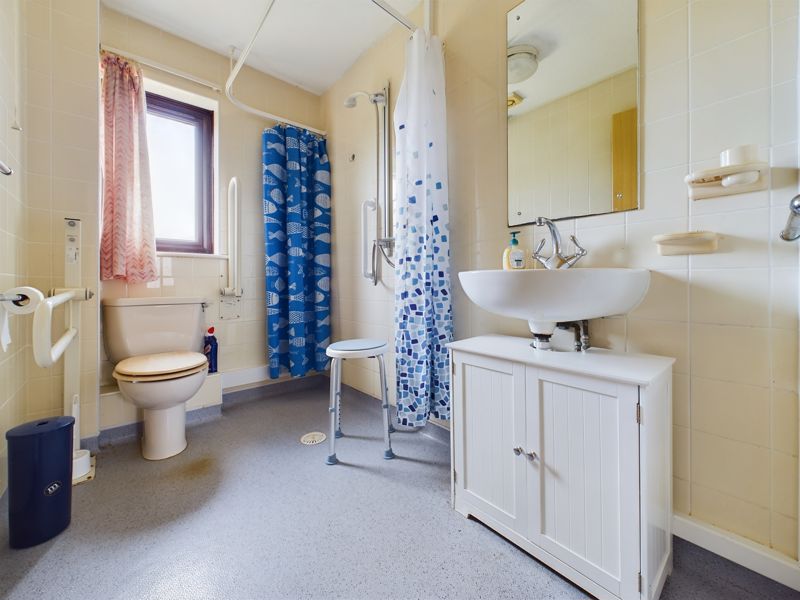
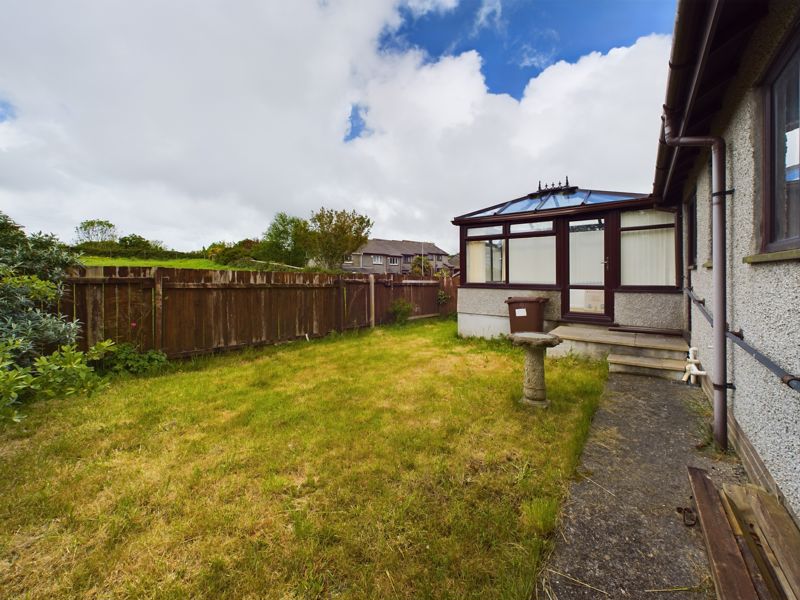

.jpg)



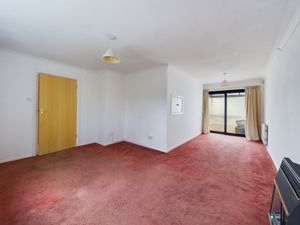




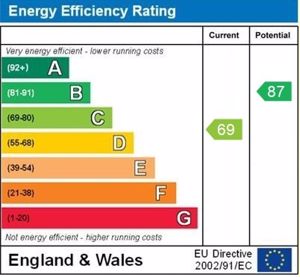
.jpg)
 2
2  1
1  1
1 Mortgage Calculator
Mortgage Calculator







