Cross Common The Lizard, Helston Guide Price £650,000
Please enter your starting address in the form input below.
Please refresh the page if trying an alernate address.
- Located at Cross Common, The Lizard
- Spacious detached house
- Lounge and separate dining room
- Breakfast room and Kitchen with Rayburn
- Four double bedrooms
- First floor bedrooms en-suite and principal with dressing room
- Bathroom, shower room and ground floor cloakroom
- Garden with established plants, trees and vegetable plot
- Garage and driveway parking for one car
- Located at The Lizard with its breathtaking scenery and amenities
This very deceptive home is located on the road through to Cross Common set on a sizeable plot and is being sold for just the second time in 90 years.
Recently updated having had two bedrooms and an en-suite for the principal bedroom with full height ceilings created in the attic space, the accommodation now comprises of four double bedrooms – two of which are on the ground floor, there is a lounge with wood burner, a dining room opening to a sun room, kitchen/breakfast room, a spacious hall, separate utility space, a bathroom, shower room and a separate cloakroom. The main bedroom on the first floor enjoys glimpses of the sea.
Outside there is a garage and parking for one car and a delightful front garden that wraps around to the sides of property with a range of established mature shrubs, trees and a vegetable plot. A separate lane to the side leads to a plot at the rear where there is currently planning permission for a three bedroom and a four bedroom quality home to be built (plots also available for sale).
The Lizard village is mainland Britain's most southerly village, a special place jutting out into the sea where the Atlantic Ocean and the English Channel meet. It has been designated as an area of outstanding natural beauty.
The village is a short stroll away from the property and provides a range of amenities that include Post Office, food stores, butcher and a number of well regarded Public Houses and restaurants.
There is a Primary School whilst a Comprehensive School can be found in the village of Mullion which is approximately four miles distant. Redruth mainline Railway Station with its direct service to London Paddington is approximately twenty five miles away, whilst Newquay Airport is approximately fifty miles away with a regular service to London Gatwick and other European destinations.
Rooms
ACCOMMODATION COMPRISES
Open porch with tiled flooring, double glazed entrance door with glazed side panels opening to:-
ENTRANCE HALLWAY
A large and spacious hallway with radiator and coat storage. Solid wood flooring. Display shelving and under stairs storage cupboard. Archway through to the kitchen and doors off to:-
LOUNGE - 14' 9'' x 13' 9'' (4.49m x 4.19m) plus bay
A dual aspect room with a double glazed bay window. A light and bright room with feature fireplace having a polished granite hearth with wooden mantelpiece over with tiled and back housing a wood burner.
DINING ROOM - 14' 3'' x 12' 9'' (4.34m x 3.88m) maximum measurements
A large room with double glazed window to the side. Double glazed doors open to the sun room. tiled fireplace and hearth and useful storage cupboard/serving hatch to kitchen.
SUN ROOM - 6' 11'' x 4' 11'' (2.11m x 1.50m)
Tiled floor. Top opening picture window and sliding double glazed doors open to the garden.
KITCHEN - 13' 6'' x 9' 9'' (4.11m x 2.97m)
Two storage cupboards, oil fired 'Rayburn', double glazed window with a range of solid wood wall and floor mounted cupboards with work top over incorporating a one and a half bowl sink and drainer. Space for cooker with extractor hood above. Tiled surround and opening through to:-
BREAKFAST ROOM - 11' 3'' x 10' 6'' (3.43m x 3.20m)
Double glazed window, radiator. Sliding double glazed doors opening to the garden.
REAR PORCH - 5' 5'' x 3' 11'' (1.65m x 1.19m)
Double glazed window and stable door opening to the garden. Space for coat storage. Open to the:-
UTILITY ROOM - 6' 11'' x 5' 4'' (2.11m x 1.62m)
Double glazed top opening window. Wall and floor cupboards with work top over incorporating a sink and drainer. Extractor fan. Space for washing machine. Returning to hallway, doors off to:-
BEDROOM THREE - 14' 10'' x 10' 7'' (4.52m x 3.22m)
Double glazed bay window to the front. Radiator. Pedestal wash hand basin with tiled splashback and mirror above.
BEDROOM FOUR - 12' 11'' x 10' 8'' (3.93m x 3.25m)
Double glazed window to side elevation. Radiator. Pedestal wash hand basin with tiled splashback and mirror above.
GROUND FLOOR SHOWER ROOM
Obscured double glazed windows. Low level WC, shower cubicle and wall hung wash basin. Tiled walls. Heated towel rail
GROUND FLOOR BATHROOM
Free standing bath with claw feet and off-set taps and vanity wash hand basin with mirror and shelf above. Obscured double glazed window and radiator with towel rail over. Half tiled walls,
GROUND FLOOR CLOAKROOM
Low level WC. Obscured double glazed window. Half tiled walls.
HALF LANDING
Double glazed window and radiator. A generous space ideal for a desk or sofa. Stairs continuing up to the:-
FIRST FLOOR LANDING
'Velux' window and storage cupboard. Radiator. Plenty of space for a small sofa or working desk. Doors off to:-
PRINCIPAL BEDROOM ONE SUITE - 22' 1'' x 7' 10'' (6.73m x 2.39m) increasing to 12'1"
Double glazed window and 'Velux window making this a light and bright room enjoying sea views. Two radiators. Spotlighting. Aerial socket. Doors opening to:-
WALK-IN DRESSING ROOM - 8' 11'' x 6' 8'' (2.72m x 2.03m)
A spacious room with two hanging rails. Spotlighting. Radiator and storage cupboards.
EN-SUITE SHOWER ROOM
Pedestal wash hand basin, low level WC and walk-in shower with splash boarding. Exposed beams, heated towel rail and extractor fan.
BEDROOM TWO - 15' 6'' x 10' 8'' (4.72m x 3.25m) maximum overall measurements, irregular shape
Double glazed window and 'Velux' window, two radiators, storage cupboards with hanging space. Aerial socket. Door to:-
EN-SUITE
'Velux' window. Low level WC, pedestal wash hand basin with mirror over and walk-in shower cubicle. Heated towel rail. Spotlights.
OUTSIDE FRONT
To the front of the property is a garage and gravelled driveway with parking for one car. A pathway leads to the front entrance across the lawn. A pedestrian gate opens to a pathway leading to the front entrance with lawn to either side and a variety of mature trees, shrubs and hedging. A pathway around both sides of the property leads around to the garden.
GARAGE
Double glazed window and door to rear. Lighting and electric connected.
REAR GARDEN
The garden wraps around the property with an apple tree to the side with wall and hedging surround. Outside tap and outside courtesy lighting.
SERVICES
Services connected are mains water, mains drainage and mains electric.
AGENT'S NOTE
The Council Tax band for the property is band 'E'. Please note, the first floor rooms benefit from full height ceilings (there is no restricted headroom).
DIRECTIONS
From Helston take the A394 towards The Lizard. Continue past Mullion Holiday Park and just after the turning for Kynance Cove take the left hand turn. Proceed along the road, past The Triangle and the property is located on the right hand side. If using What3words:-orders.finishers.moth
Request A Viewing
Photo Gallery
EPC
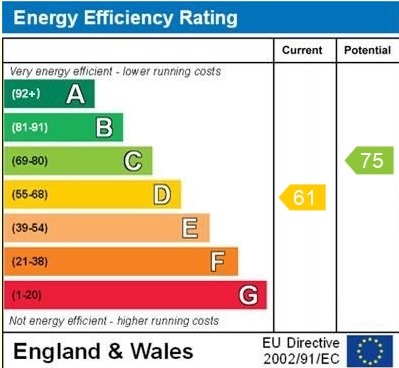
Floorplans (Click to Enlarge)
Nearby Places
| Name | Location | Type | Distance |
|---|---|---|---|
Helston TR12 7PE
MAP Estate Agents









MAP estate agents, Gateway Business Centre, Wilson Way, Barncoose, TR15 3RQ
Email: sales@mapestateagents.com
Properties for Sale by Region | Properties to Let by Region
Complaints Procedure | Privacy & Cookie Policy | CMP Certificate





©
MAP estate agents. All rights reserved.
Powered by Expert Agent Estate Agent Software
Estate agent websites from Expert Agent

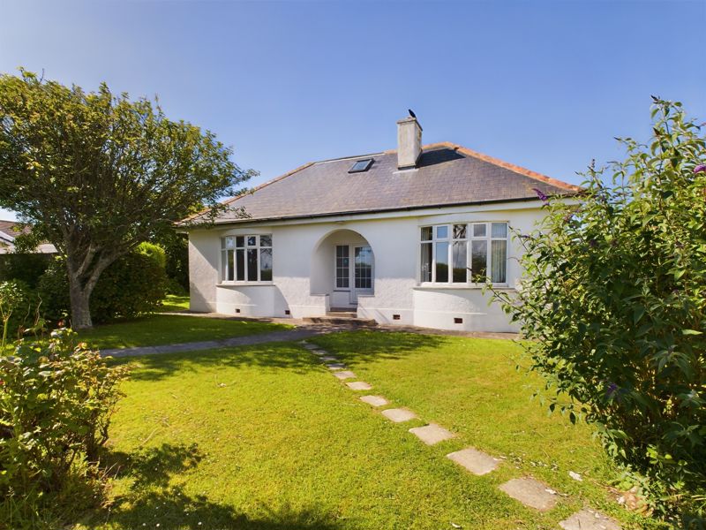
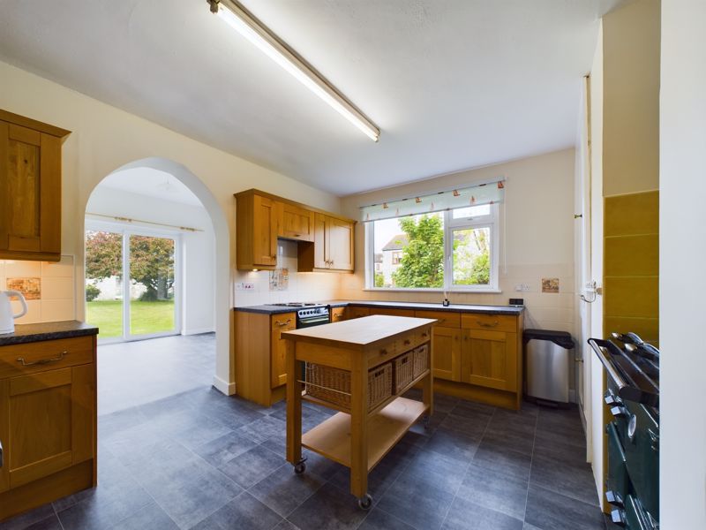
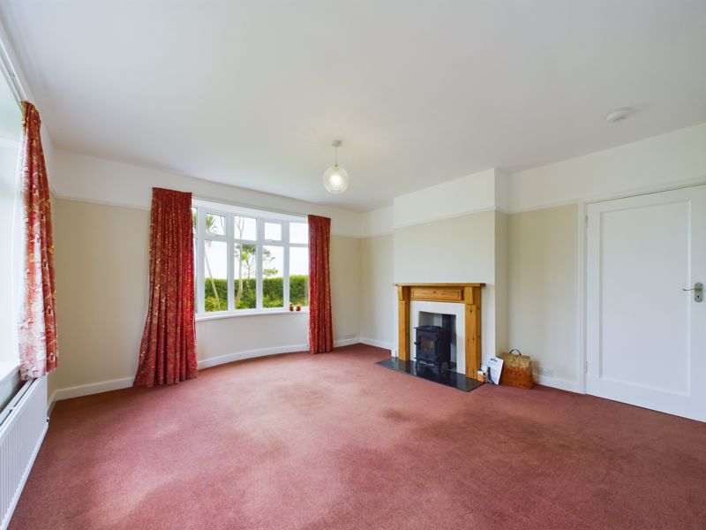
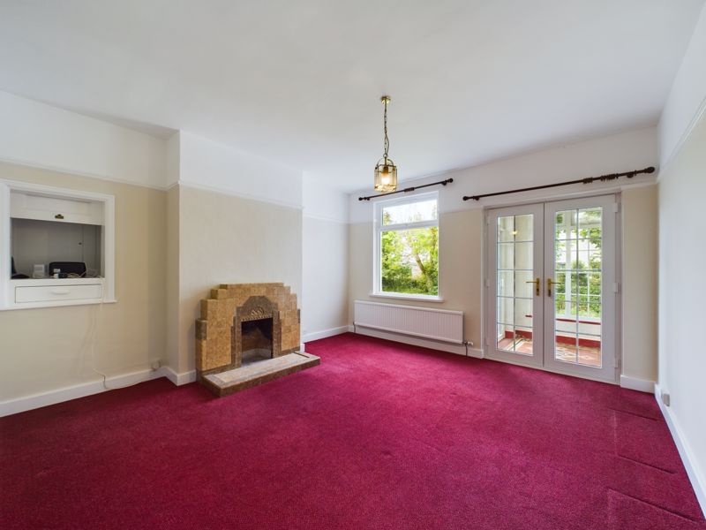
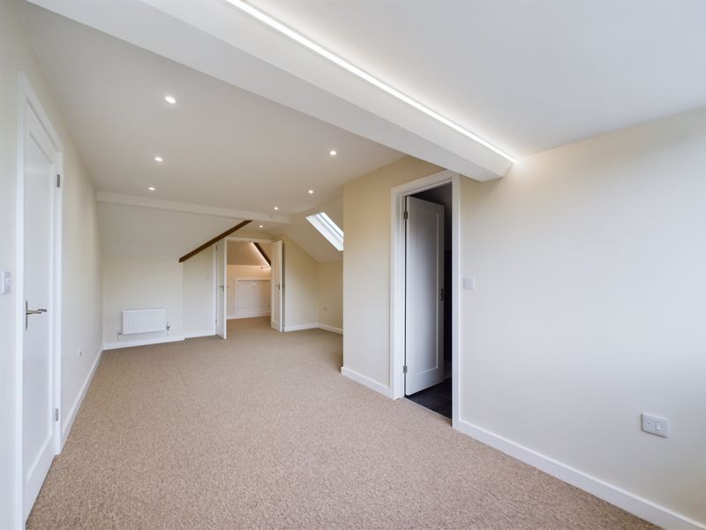


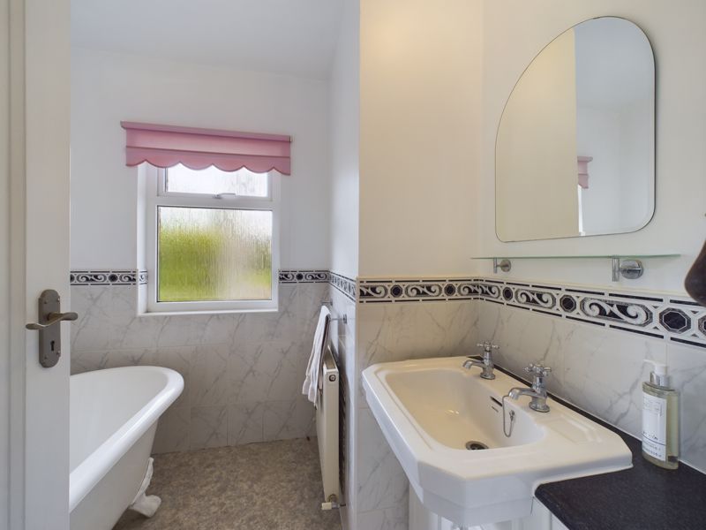
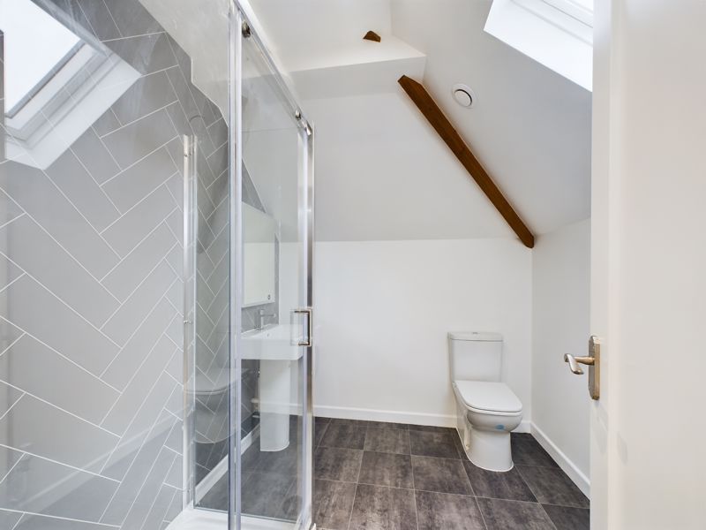


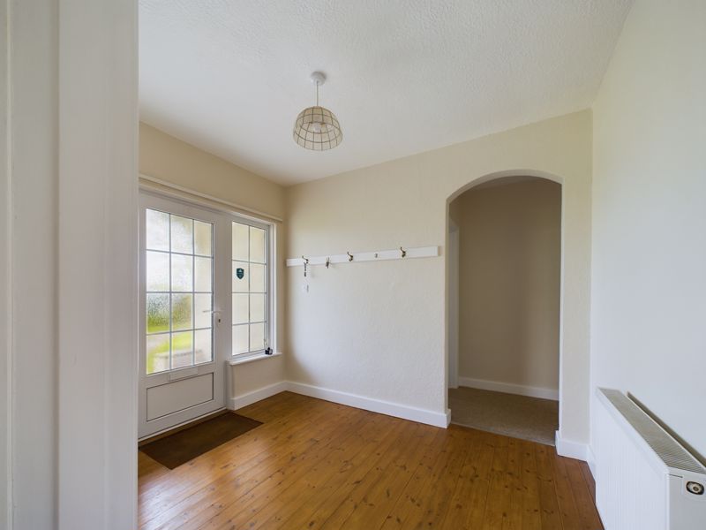




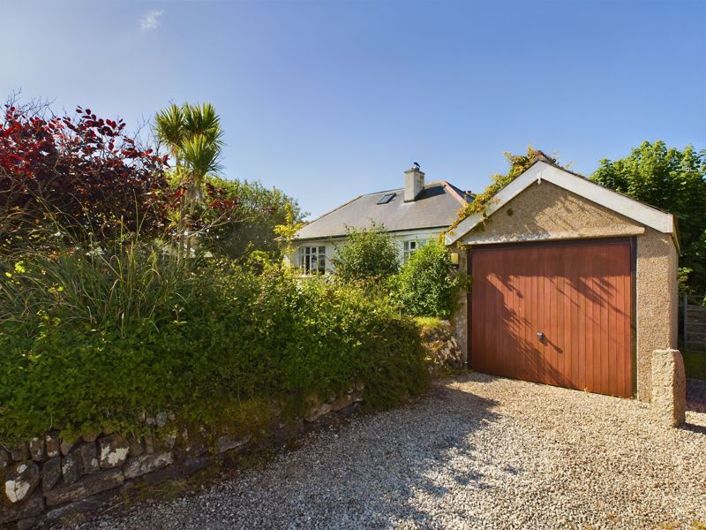





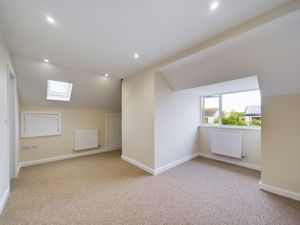



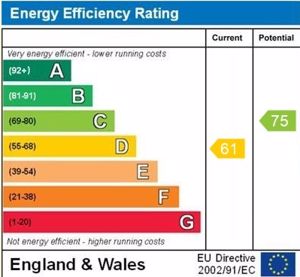
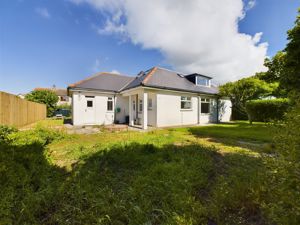

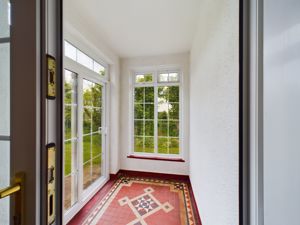
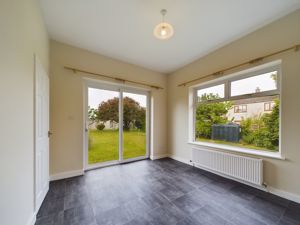

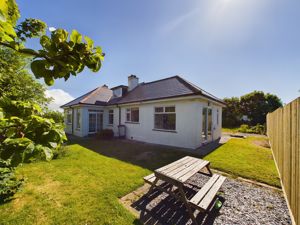

 4
4  4
4  3
3 Mortgage Calculator
Mortgage Calculator







