Mount Whistle Road South Tehidy, Camborne £10,000
Please enter your starting address in the form input below.
Please refresh the page if trying an alernate address.
- Substantial log cabin
- To be re-sited on purchase
- Three bedrooms
- Principal bedroom with en-suite shower room
- Generous lounge/dining room
- Fitted kitchen
- Family bathroom
- Fully double glazed
- Ideal for family occupation
- No onward chain
A rare and unusual opportunity to acquire a substantial cabin which offers generous family size accommodation.
On purchase, the new owner will be required to dismantle the cabin within a pre-agreed timescale and re-site it to a location of their choice.
The cabin has three bedrooms with the principal having an en-suite, there is an L-shaped lounge/dining room and a separate kitchen.
In addition to the family bathroom there is a separate WC and the property is double glazed.
The vendors have indicated that all internal fittings will be included within the sale of the log cabin.
At present the log cabin is situated at South Tehidy and is within a mile of the A30 trunk road.
Rooms
ACCOMMODATION COMPRISES
HALLWAY - 21' 1'' x 5' 9'' (6.42m x 1.75m)
LOUNGE/DINING ROOM
LOUNGE AREA - 21' 2'' x 14' 3'' (6.45m x 4.34m)
DINING AREA - 14' 4'' x 10' 4'' (4.37m x 3.15m) L-shaped, maximum measurements
KITCHEN - 14' 3'' x 10' 2'' (4.34m x 3.10m)
BATHROOM
SEPARATE WC
PRINCIPAL BEDROOM ONE - 21' 2'' x 9' 8'' (6.45m x 2.94m)
EN-SUITE SHOWER ROOM
BEDROOM TWO - 10' 2'' x 7' 5'' (3.10m x 2.26m)
BEDROOM THREE - 10' 2'' x 7' 5'' (3.10m x 2.26m)
AGENT'S NOTE
As previously mentioned, the purchaser will need to remove the log cabin from its present location and then re-site it at a location of their choice. At present it would be impossible to quote a Council Tax Band as this will depend where it is finally sited.
DIRECTIONS
From the centre of Pool take Church Road heading towards Pool School and continue along the road passing under the A30. At a mini-roundabout take the second exit heading into South Tehidy, continue on into Mount Whistle Road and access to the property will be found on the right hand side marked "to Oakleigh and Alpine". The Cabin will be found up this driveway.
Request A Viewing
Photo Gallery
EPC
No EPC availableFloorplans (Click to Enlarge)
Nearby Places
| Name | Location | Type | Distance |
|---|---|---|---|
Camborne TR14 0HU
MAP Estate Agents









MAP estate agents, Gateway Business Centre, Wilson Way, Barncoose, TR15 3RQ
Email: sales@mapestateagents.com
Properties for Sale by Region | Properties to Let by Region
Complaints Procedure | Privacy & Cookie Policy | CMP Certificate





©
MAP estate agents. All rights reserved.
Powered by Expert Agent Estate Agent Software
Estate agent websites from Expert Agent

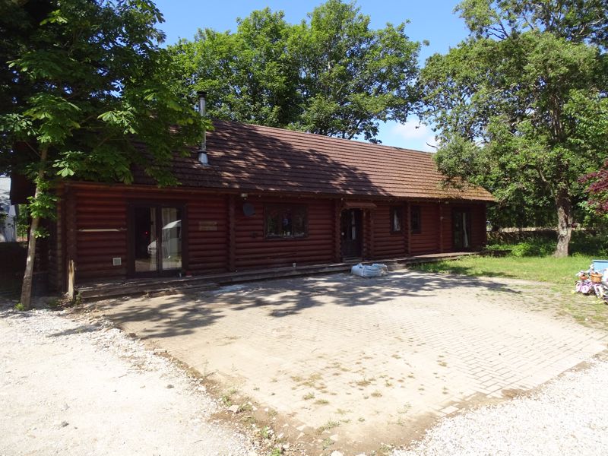
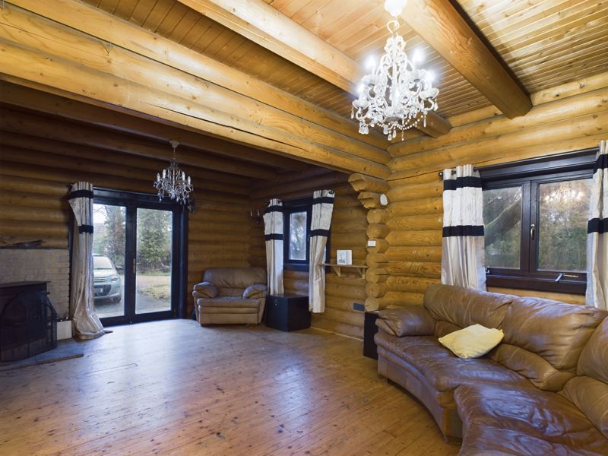
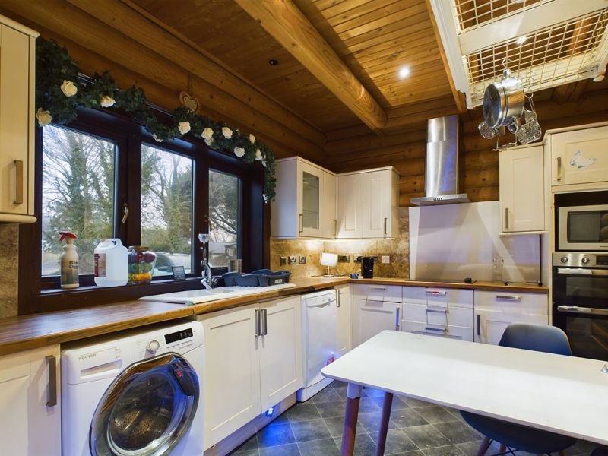
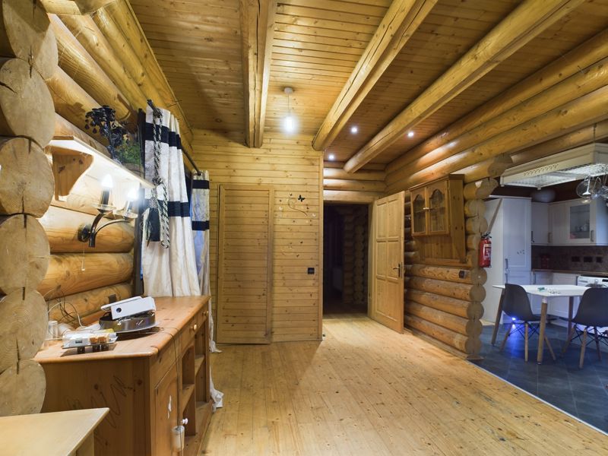
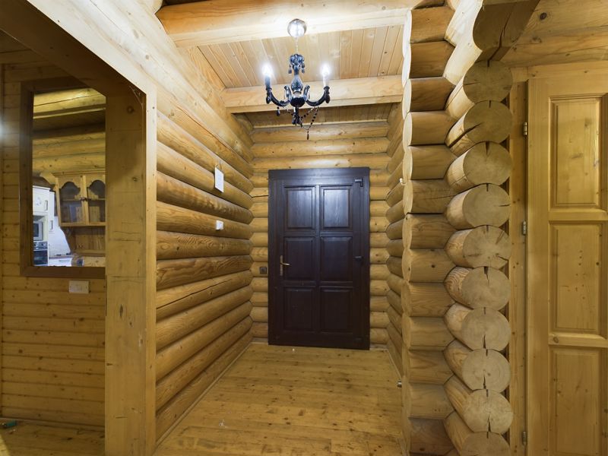
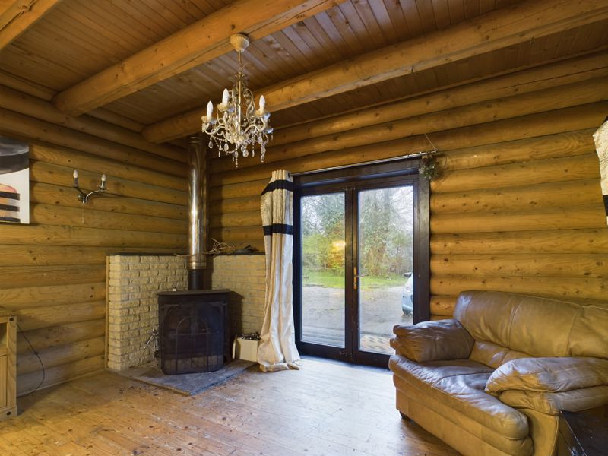
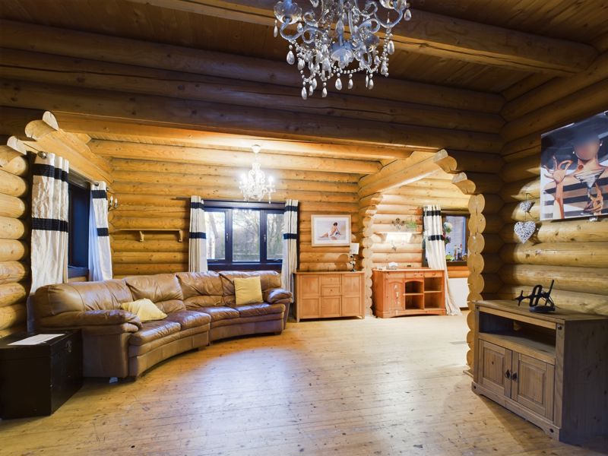
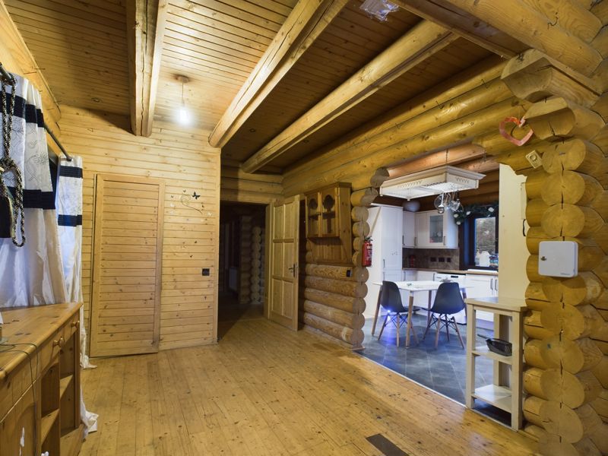
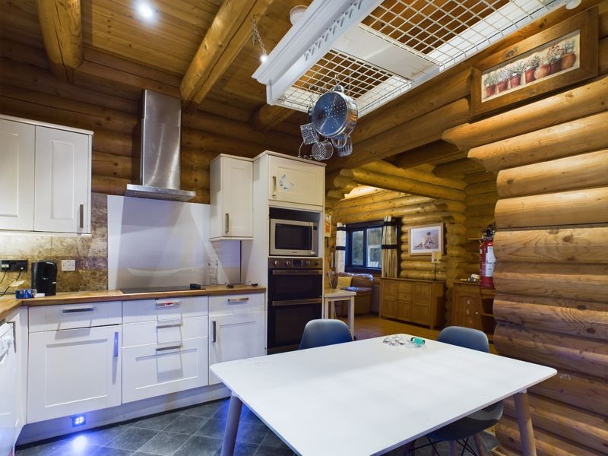
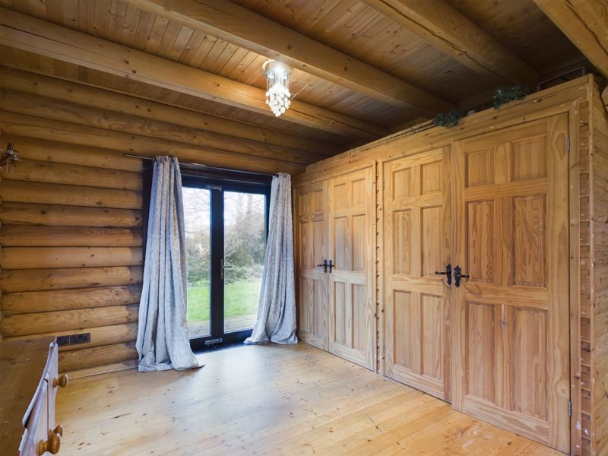
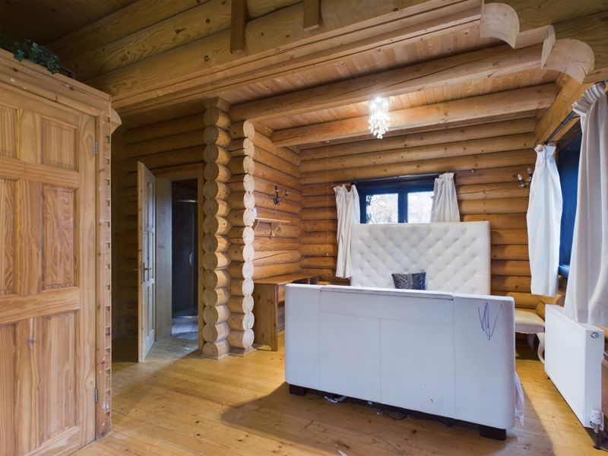
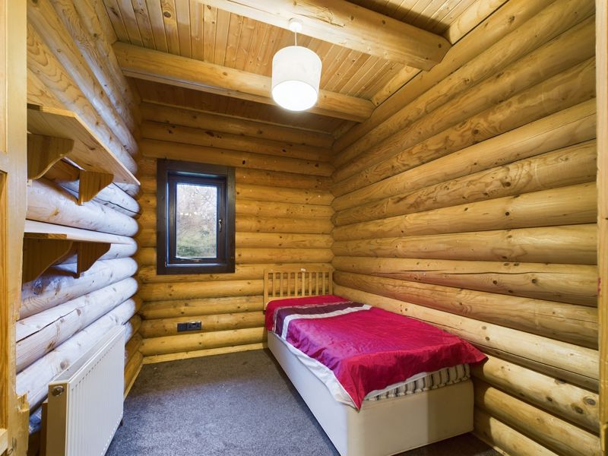
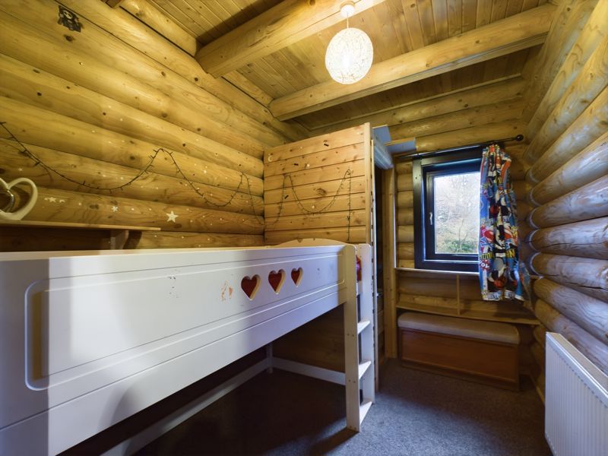













 3
3  2
2  1
1 Mortgage Calculator
Mortgage Calculator







