Trelowarren Street, Camborne £95,000
Please enter your starting address in the form input below.
Please refresh the page if trying an alernate address.
- Investment opportunity
- To be sold with tenant in situ
- Two double size bedrooms
- Lounge
- Kitchen diner
- Shower room
- uPVC double glazing
- Electric storage heaters
- Central town location
- Rental figures available
Attention Investors!
Currently let on an assured short hold tenancy, this first floor flat is being offered for sale with the current owners express wish that the tenants remain at the property.
Benefiting from street access which serves one other apartment, there are two double size bedrooms, a lounge, kitchen/diner and a shower room.
The flat is double glazed and heating is provided by electric storage heaters.
Currently let at £700 per calendar month, this is an attractive investment opportunity.
Accessed off the main street through the town, this apartment is ideal for local shopping facilities and Camborne offers an eclectic mix of both local outlets, there are banks, Post Office and a mainline Railway Station with direct links to London and the north of England.
The A30 can be accessed within a mile and the county town of Truro can be found within thirteen miles, Falmouth on the south coast is within fourteen miles and the north coast at Portreath will be found within four miles.
Rooms
ACCOMMODATION COMPRISES
Door from main street with staircase leading to the first floor apartment with door to:-
HALLWAY
Doors opening off to:-
LOUNGE - 18' 4'' x 11' 2'' (5.58m x 3.40m) maximum measurements into bay
uPVC double glazed bay window to the front.
BEDROOM ONE - 13' 3'' x 10' 3'' (4.04m x 3.12m) maximum measurements into bay, plus door recess
uPVC double glazed bay window to the front. Recessed wardrobe and storage heater.
BEDROOM TWO - 13' 6'' x 10' 10'' (4.11m x 3.30m) maximum measurements
uPVC double glazed window to the rear. Storage heater.
KITCHEN/DINER - 13' 11'' x 10' 9'' (4.24m x 3.27m) minimum measurements plus angled space
Three uPVC double glazed windows to the rear. Fitted with a range of eye level and base units having adjoining roll top edge working surfaces and incorporating an inset stainless steel single drainer sink unit with mixer tap. Water heater, cooker point and plumbing for automatic washing machine. Storage heater. Door to:-
SHOWER ROOM
Two uPVC double glazed windows to the rear. Incorporating a separate WC, wash hand basin and with a shower enclosure with 'Triton' electric shower. Part tiling to walls.
AGENT'S NOTE
The Council Tax band for the property is band 'A'.
LEASEHOLD INFORMATION
The lease will be a 999 year lease created on the first sale of the property, there is a peppercorn ground rent and the service charge is £110.00 per month which includes building insurance, water and sewage charges and communal cleaning with minor maintenance.
DIRECTIONS
From Camborne Parish Church head into the centre of the town and at a staggered junction with Wetherspoons on your right hand side carry on straight across into a one way street which shortly becomes Trelowarren Street. Immediately after pasing the entrance to Union Street on the right hand side, the property will be found on the left. If using What3words: presenter.tunes.gravel
Photo Gallery
EPC
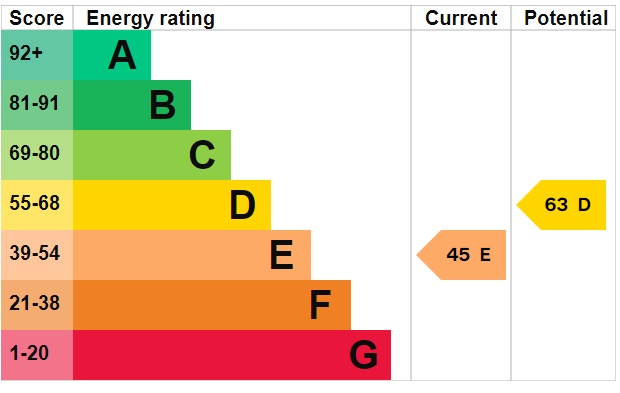
Floorplans (Click to Enlarge)
Nearby Places
| Name | Location | Type | Distance |
|---|---|---|---|
Camborne TR14 8AL
MAP Estate Agents









MAP estate agents, Gateway Business Centre, Wilson Way, Barncoose, TR15 3RQ
Email: sales@mapestateagents.com
Properties for Sale by Region | Properties to Let by Region
Complaints Procedure | Privacy & Cookie Policy | CMP Certificate





©
MAP estate agents. All rights reserved.
Powered by Expert Agent Estate Agent Software
Estate agent websites from Expert Agent


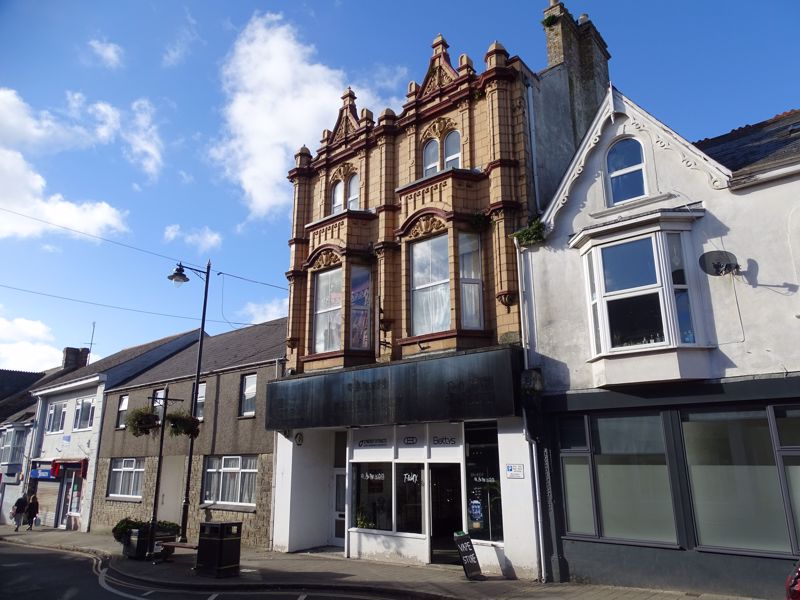
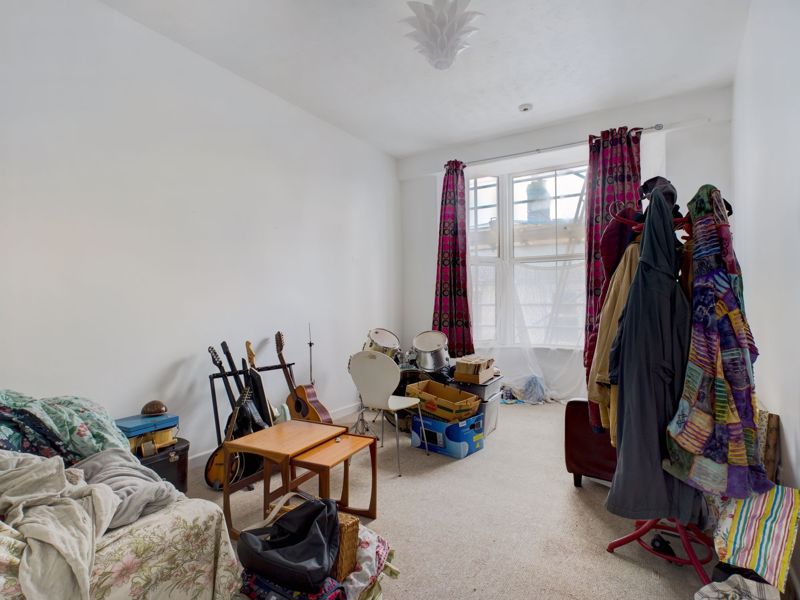
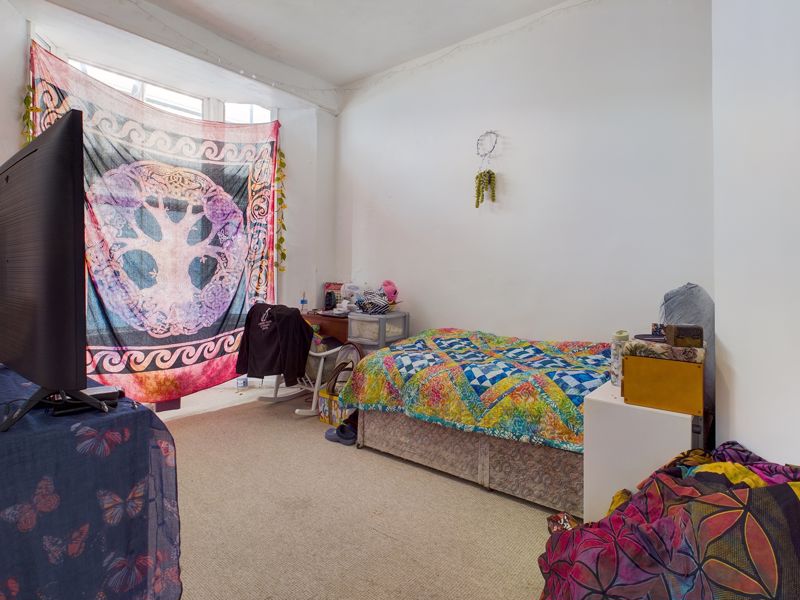
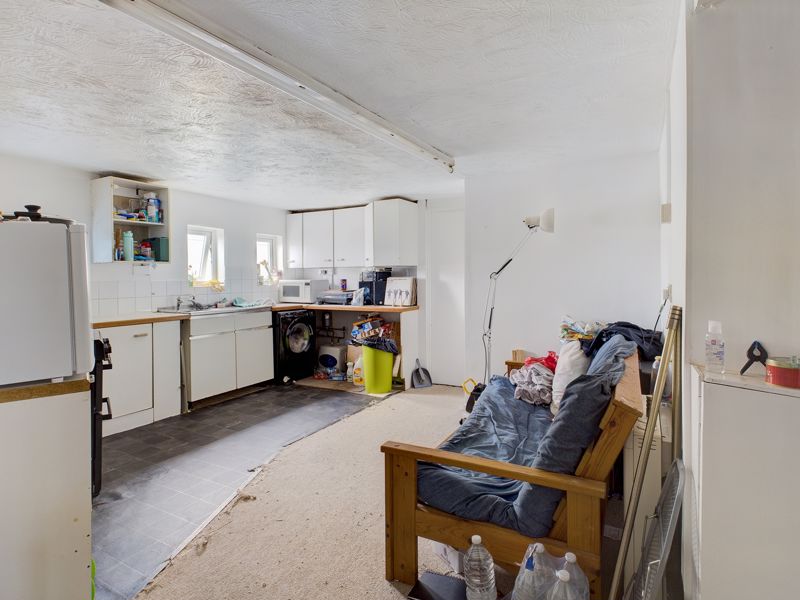
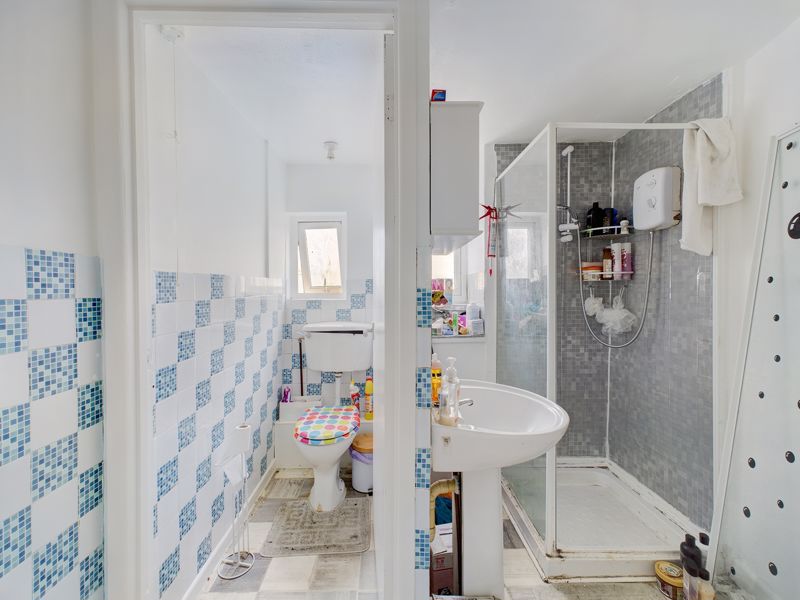
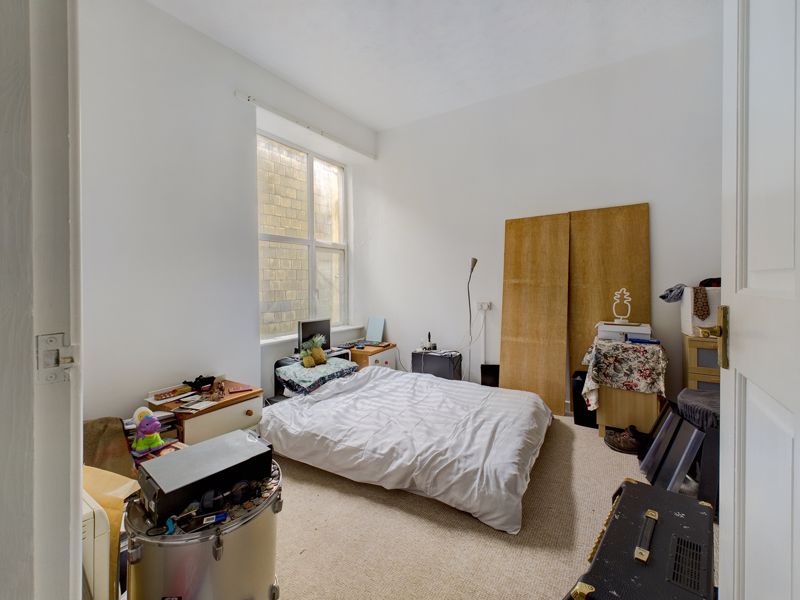
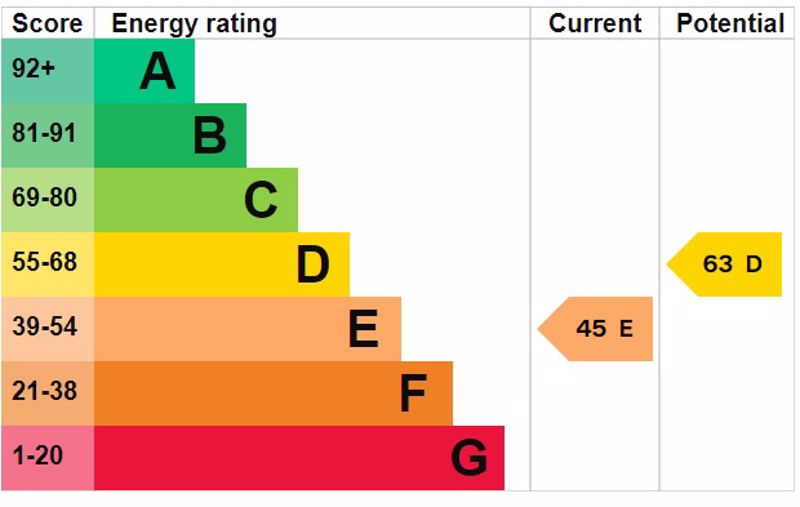







 2
2  1
1  1
1 Mortgage Calculator
Mortgage Calculator







