Trevingey Parc, Redruth £315,000
Please enter your starting address in the form input below.
Please refresh the page if trying an alernate address.
- Detached bungalow
- Three bedrooms
- 13' Lounge
- Restyled kitchen/dining room
- Contemporary style bathroom
- Conservatories to front and rear
- uPVC double glazing throughout
- Electric storage heating
- Generous gardens, garage and parking
- Chain free sale
Occupying a generous plot this detached bungalow is being offered for sale with no onward chain.
Ideal for a family or retired persons, there are three bedrooms, a lounge, refitted contemporary style kitchen/dining room and a remodelled bathroom.
The bungalow also benefits from well proportioned conservatories to both front and rear.
There is uPVC double glazing throughout and heating is provided by electric storage heaters.
To the outside one will find ample parking and turning for six plus cars on a brick paviour driveway together with a detached garage/workshop.
To the rear there is an enclosed garden which extends to one side of the bungalow.
Viewing our interactive virtual tour is strongly advised prior to arranging a viewing so that the property can be fully appreciated.
Redruth is ideally located in West Cornwall for access to the A30, there are mainline rail links to London and the north of England and the north coast is within five miles.
The south coast can be found within ten miles at Falmouth which is also the university town of Cornwall.
Truro the administrative and main shopping centre for the area is within eleven miles.
Redruth offers a mix of local and national shopping outlets, there are banks, a Post Office and schooling for all ages within walking distance.
Rooms
ACCOMMODATION COMPRISES
uPVC double glazed door opening to:-
CONSERVATORY - 8' 8'' x 7' 8'' (2.64m x 2.34m)
uPVC double glazed windows on three sides. Ceramic tiled floor and uPVC double glazed door opening to:-
HALLWAY
Featuring a two door storage cupboard, laminate flooring and access to loft space via a loft ladder. Storage heater. Panelled doors opening off to:-
LOUNGE - 13' 5'' x 10' 11'' (4.09m x 3.32m) maximum measurements
uPVC double glazed window to the front. Focusing on a wood fire surround with electric focal point fire. Laminate flooring, coved ceiling and storage heater.
KITCHEN/DINER
KITCHEN AREA - 11' 11'' x 10' 10'' (3.63m x 3.30m) L-shaped, maximum measurements
uPVC double glazed window to the side. Recently remodelled with a contemporary style range of eye level and base units in a medium grey finish with attached moulded working surfaces incorporating a one and a half bowl sink unit with freestanding mixer tap and drainer. Built-in stainless steel double oven with ceramic hob over, airing cupboard containing copper cylinder and further storage cupboard. Space and plumbing for an automatic washing machine and dishwasher. Ceramic tiled floor.
DINING AREA - 7' 11'' x 7' 10'' (2.41m x 2.39m)
uPVC double glazed window to side and a further double glazed window and door opening to the conservatory.
REAR CONSERVATORY - 9' 3'' x 8' 2'' (2.82m x 2.49m)
Enjoying a dual aspect with uPVC double glazed windows to the side and rear. Ceramic tiled floor and power socket. uPVC double glazed door to side. Returning to hallway:-
BEDROOM ONE - 11' 9'' x 9' 9'' (3.58m x 2.97m)
uPVC double glazed window to front. Coved ceiling with central rose and storage heater.
BEDROOM TWO - 10' 4'' x 6' 5'' (3.15m x 1.95m)
uPVC double glazed window to the side. Storage heater.
BEDROOM THREE - 9' 0'' x 8' 2'' (2.74m x 2.49m)
uPVC double glazed window to the rear. Coved ceiling and storage heater.
BATHROOM
Two uPVC double glazed windows to the rear. Remodelled with an attractive suite consisting of panelled bath with electric shower over, concealed cistern WC and vanity unit with wash hand basin and mixer tap. Full ceramic tiling to walls and towel radiator.
OUTSIDE FRONT
To the front double gates open onto a brick paviour driveway/hard standing with parking and turning for six plus vehicles and a gate leads to the:-
DETACHED GARAGE/WORKSHOP - 17' 0'' x 13' 4'' (5.18m x 4.06m)
Up and over door to the front and having power and light connected. Window to side.
REAR GARDEN
The rear garden is enclosed, of a generous size and extends to one side of the property.
AGENT'S NOTE
The Council Tax band for the property is band 'C'.
DIRECTIONS
From Redruth Railway Station proceed down the hill turning slight right at the first set of traffic lights, at the next set of traffic lights turn right and at the traffic lights in the centre of the town turn left into West End, take the next turning left into Coach Lane and at the top of Coach Lane the road bears around to the right into Trevingey Road, continue along Trevingey Road and then take a right hand turn into Trevingey Close, then bear right and then left into Trevingey Parc where the property will be identified at the head of the cul-de-sac by our For Sale board. Using What3words:- coached. airliners. await
Request A Viewing
Photo Gallery
EPC
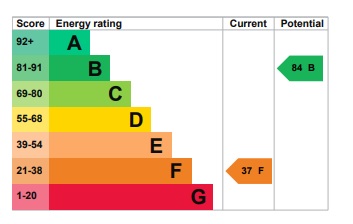
Floorplans (Click to Enlarge)
Nearby Places
| Name | Location | Type | Distance |
|---|---|---|---|
Redruth TR15 3BZ
MAP Estate Agents









MAP estate agents, Gateway Business Centre, Wilson Way, Barncoose, TR15 3RQ
Email: sales@mapestateagents.com
Properties for Sale by Region | Properties to Let by Region
Complaints Procedure | Privacy & Cookie Policy | CMP Certificate





©
MAP estate agents. All rights reserved.
Powered by Expert Agent Estate Agent Software
Estate agent websites from Expert Agent

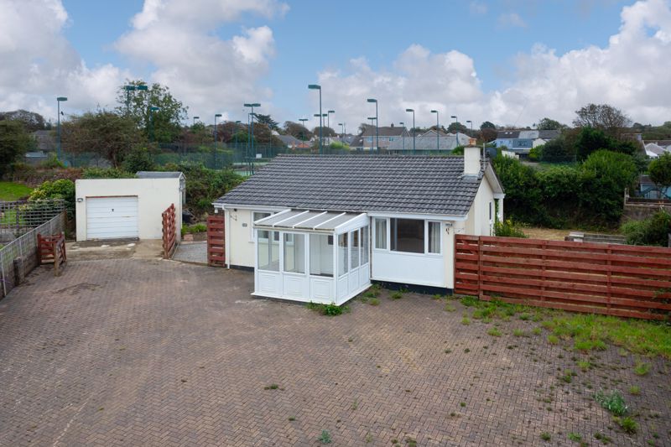
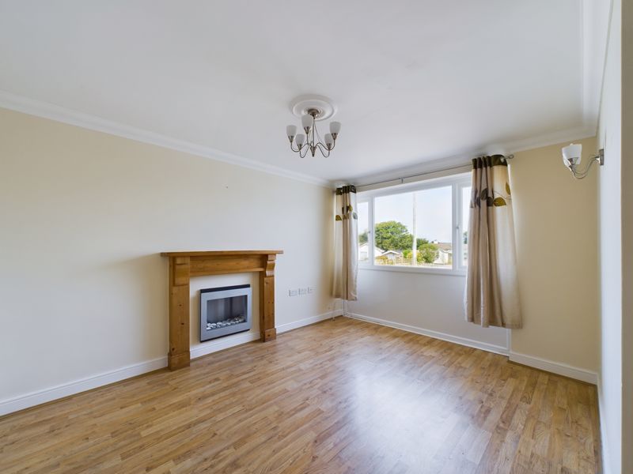
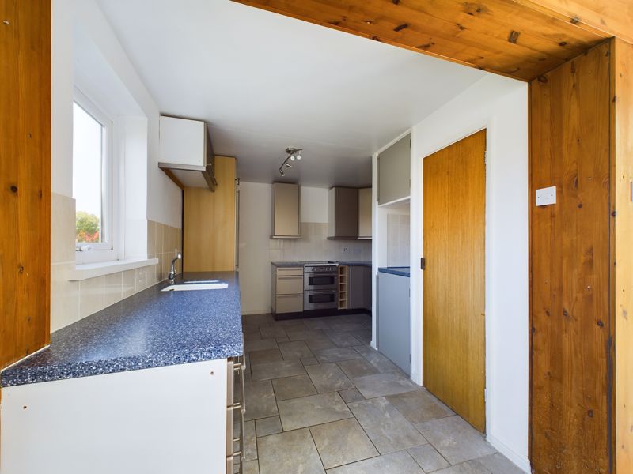
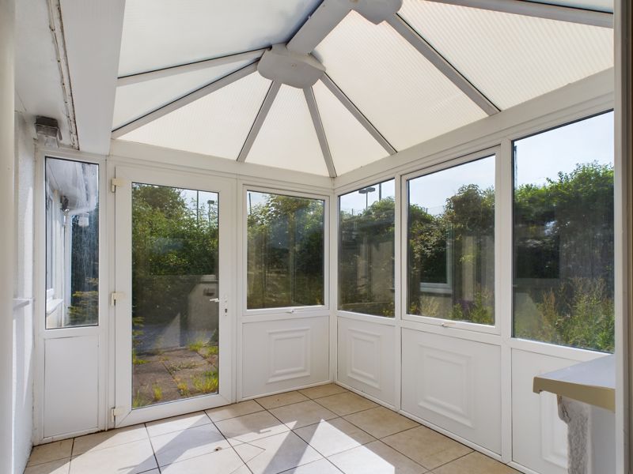
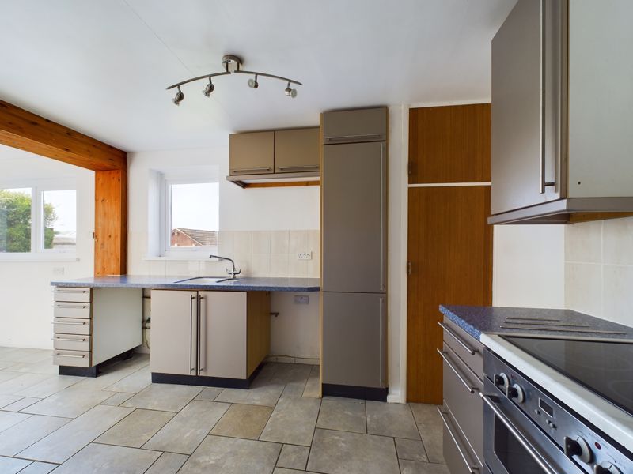
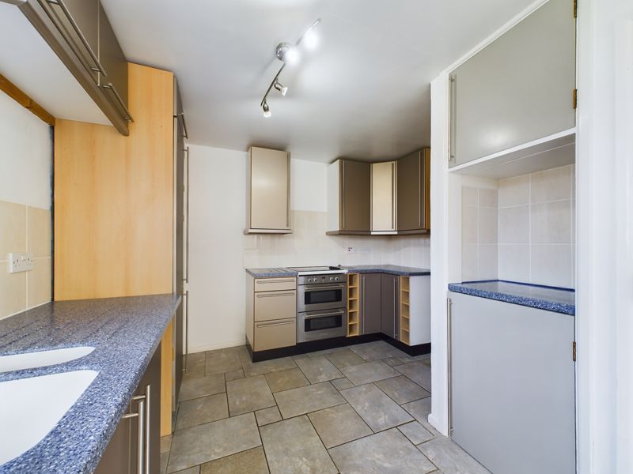
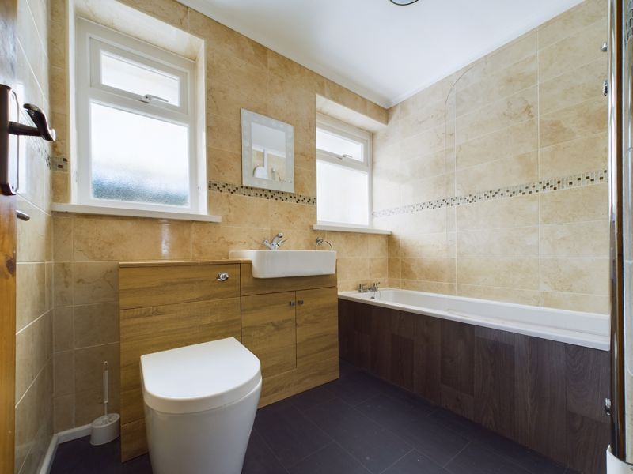
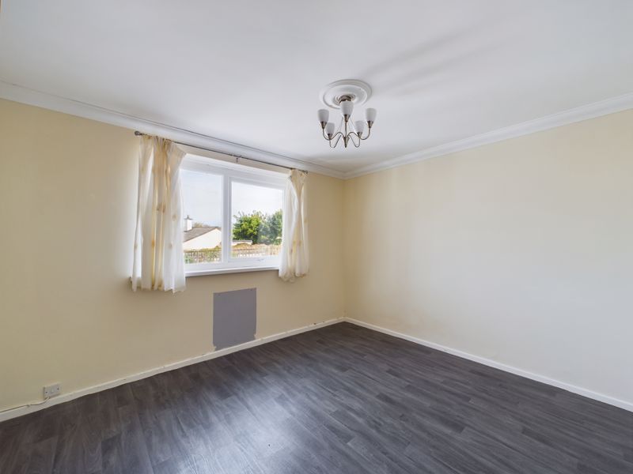
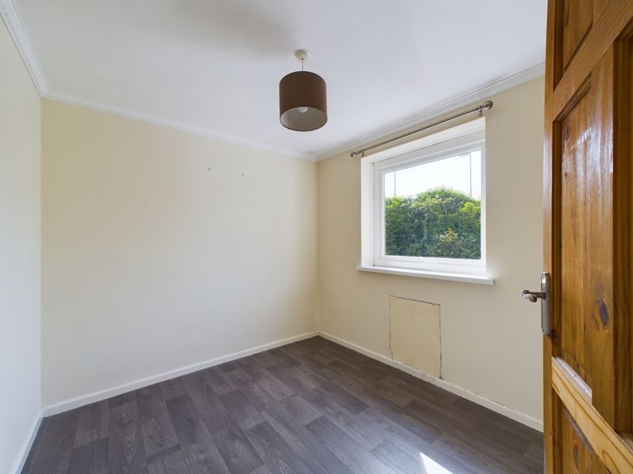
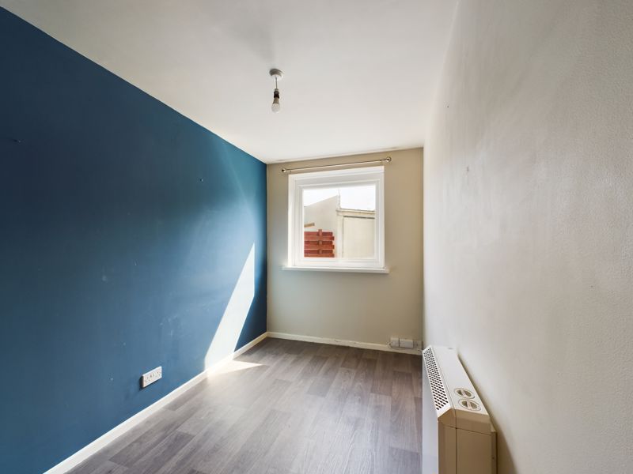
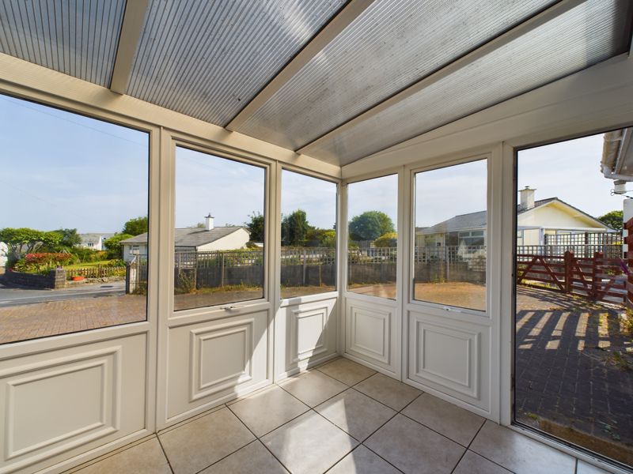
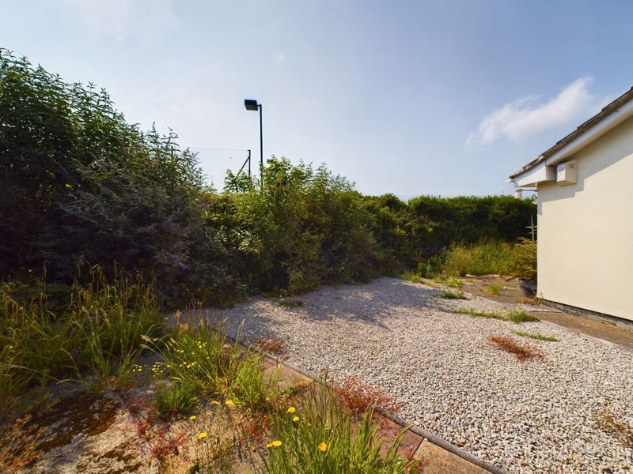
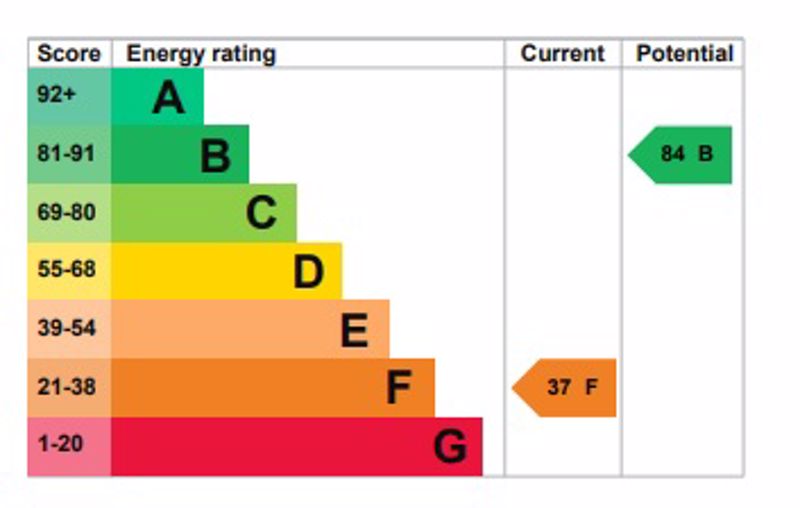













 3
3  1
1  1
1 Mortgage Calculator
Mortgage Calculator








