Old Well Gardens, Penryn Guide Price £450,000
Please enter your starting address in the form input below.
Please refresh the page if trying an alernate address.
- Spacious detached corner plot bungalow
- St Gluvias side of Penryn
- Updated modernised kitchen
- Lounge and separate dining room
- Three bedrooms
- Principal bedroom en-suite
- Updated shower room
- Conservatory looking out to rear garden
- Level enclosed garden, greenhouse and shed
- Double garage and driveway
A spacious detached bungalow sitting proudly on a corner plot having a double garage with driveway parking for two cars, situated within a quiet residential development on the St Gluvias side of Penryn.
Well maintained, the bungalow feels light and bright with an updated kitchen and shower room, the lounge is open to the dining room which in turn opens to the kitchen and conservatory which overlook a well kept level enclosed garden with patio.
There are three bedrooms with the principal bedroom having an en-suite shower room with a separate updated shower room.
The bungalow benefits from double glazing and gas central heating.
This popular residential development is located on the St Gluvias side of Penryn with a bus stop at the top of the development and pleasant walks available in the surrounding area.
Old Well Gardens offers a range of houses and bungalow tastefully designed situated adjacent to the countryside and enjoying views across the town.
There is a pedestrian cut through at the bottom of the development from where you can cross the road and walk up into the town of Penryn with its Post Office, cafes, doctors surgery, dentist, range of Public House, takeaways and convenience store.
The larger town of Falmouth is two and a half miles distant and can be walked alongside the harbourside if you are feeling energetic!
Rooms
ACCOMMODATION COMPRISES
A covered entrance porch with a glazed side panel and double glazed door opening into the:-
ENTRANCE HALL
A light and bright L-shaped entrance hallway with doors off to living rooms and leading around to the bedrooms, bathroom and Shelved airing cupboard housing the immersion tank. Loft access. Radiator. Glazed double doors opening off to:
LOUNGE - 16' 5'' x 13' 10'' (5.00m x 4.21m)
Double glazed window to the front elevation. A light and bright room focusing on a feature fireplace housing a gas fire with hearth and mantelpiece over. Spotlights and wall lights to either side of chimney breast. Wide archway through to:-
DINING ROOM - 10' 0'' x 9' 4'' (3.05m x 2.84m)
Double glazed doors opening to the conservatory. Radiator. Glazed door opening to the:-
KITCHEN - 11' 10'' x 9' 11'' (3.60m x 3.02m)
Double glazed window overlooking the rear garden. Range of pale grey 'Shaker' style wall and floor mounted units with worktop and matching upstands over incorporating a one and a half bowl sink and drainer. Integrated oven and hob with extractor hood above. Integrated freezer and integrated dishwasher. Tongue and groove ceiling with spotlights. Larder cupboards. Wall mounted gas boiler. Glazed door opening to the:-
CONSERVATORY - 12' 5'' x 7' 9'' (3.78m x 2.36m)
Double glazed with two sets of doors opening to the enclosed rear garden. Returning to hallway, door to:-
BEDROOM ONE - 11' 11'' x 9' 9'' (3.63m x 2.97m)
Double glazed window to front elevation. Radiator. Door to:-
EN-SUITE SHOWER ROOM
Shower cubicle, low level WC and vanity wash hand basin with inset mirror and cupboards above and below tiled walls. Radiator and double glazed window
BEDROOM TWO - 9' 11'' x 9' 11'' (3.02m x 3.02m)
Double glazed window to rear elevation. Radiator. Fitted overhead cupboards and wardrobes to either side. Fitted wardrobe with sliding mirror doors.
BEDROOM THREE - 10' 3'' x 7' 7'' (3.12m x 2.31m)
Double glazed window to front elevation. Fitted wardrobe and radiator.
BATHROOM
A modern bathroom with a large wash hand basin with feature splash boarding above and drawers below, walk-in double shower cubicle housing mains water shower with splash boarding and low level WC. Wall hung cupboard. Heated towel rail. Laminate flooring. Double glazed window.
OUTSIDE FRONT
Paved driveway for two cars leading to a double garage. Set on a corner plot there is a front lawn with a range of mature shrubs. A pathway leads to the entrance door and on around the property through a pedestrian gate to the rear garden.
DOUBLE GARAGE - 15' 5'' x 15' 5'' (4.70m x 4.70m)
Pedestrian door from rear garden. Electric and lighting. Plumbing for automatic washing machine and space for tumble dryer. Electric roller garage door. Eaves storage.
REAR GARDEN
The rear garden is accessed via the conservatory or from the pedestrian gated pathways to either side of the bungalow. The garden is enclosed and provides a good degree of privacy with a patio immediately to the rear of the bungalow, lawn and range of mature shrubs including greenhouse and shed. Outside tap.
SERVICES
Services connected are mains water, mains drainage and mains gas.
AGENT'S NOTE
The Council Tax band for the property is band 'D'.
DIRECTIONS
Travelling away from Treluswell roundabout along the B3292 towards Penryn, turn left up into Truro Lane. Follow on up the hill, through the traffic calming, turn right into Round Ring and immediately right into Old well Gardens. The property is on right hand side just after first cul-de-sac on the right. If using What3words; rudder.rebirth.eased
Photo Gallery
EPC
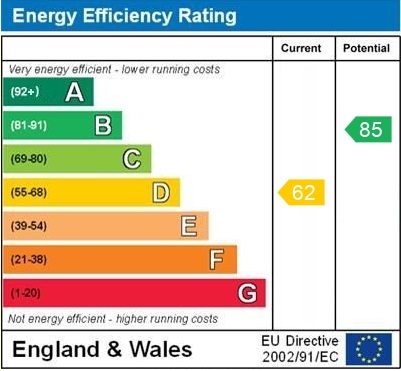
Floorplans (Click to Enlarge)
Nearby Places
| Name | Location | Type | Distance |
|---|---|---|---|
Penryn TR10 9LF
MAP Estate Agents









MAP estate agents, Gateway Business Centre, Wilson Way, Barncoose, TR15 3RQ
Email: sales@mapestateagents.com
Properties for Sale by Region | Properties to Let by Region
Complaints Procedure | Privacy & Cookie Policy | CMP Certificate





©
MAP estate agents. All rights reserved.
Powered by Expert Agent Estate Agent Software
Estate agent websites from Expert Agent


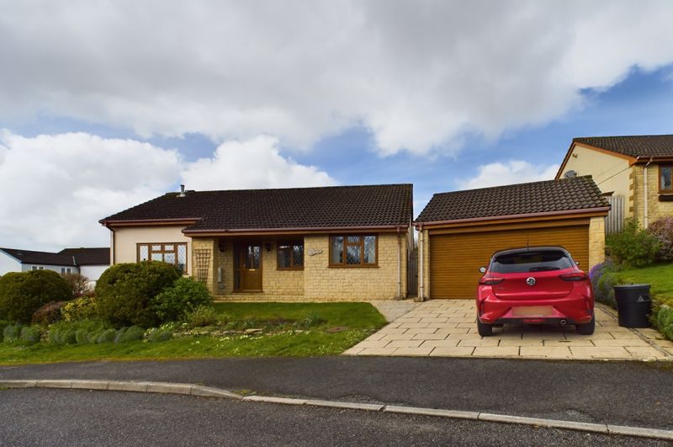
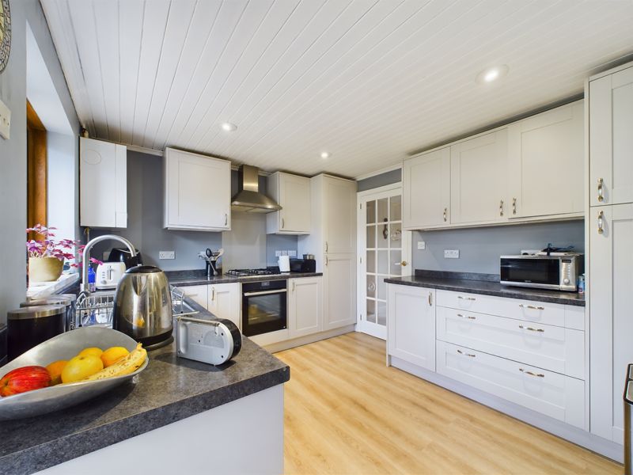
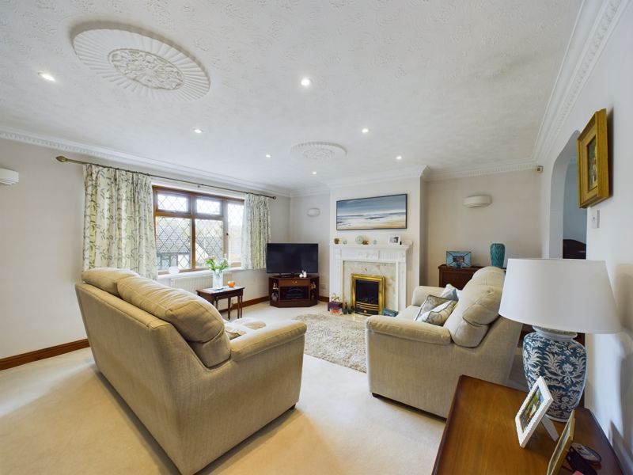
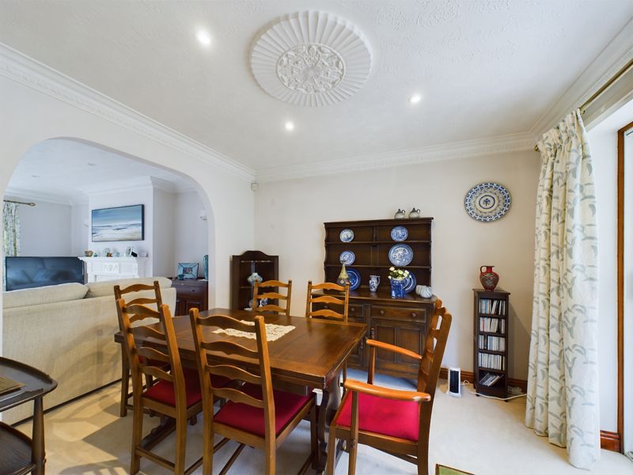
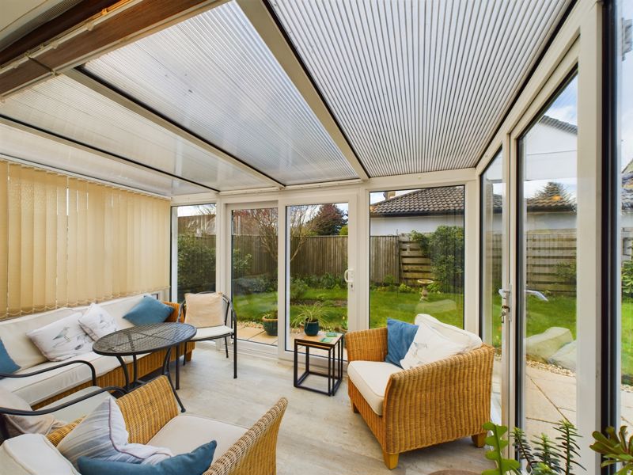


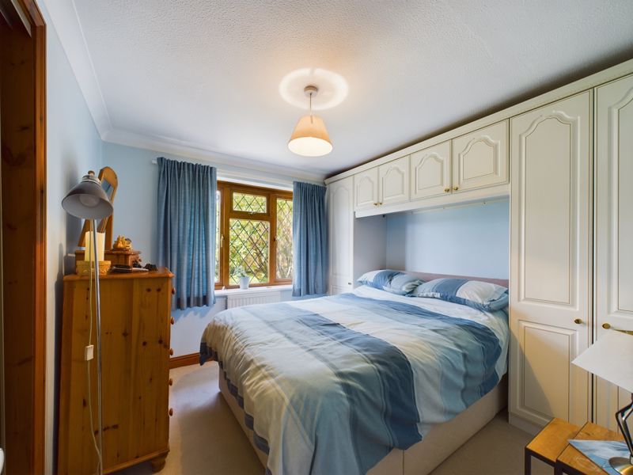
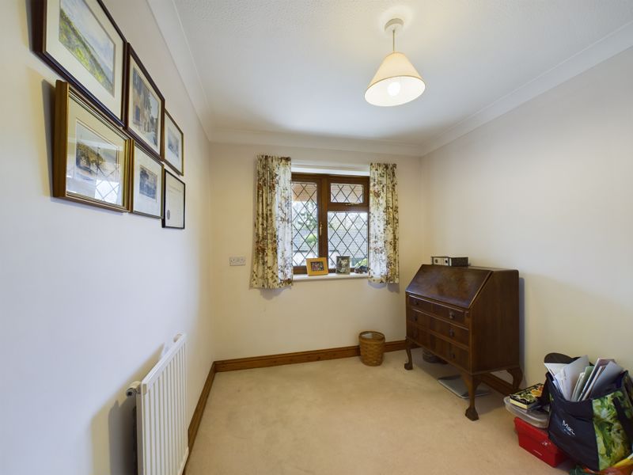

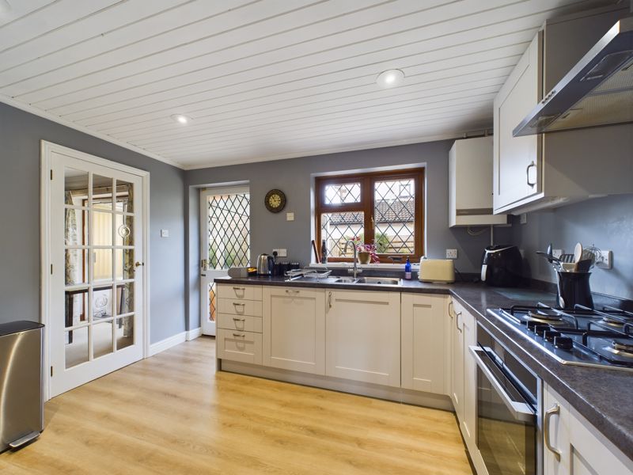
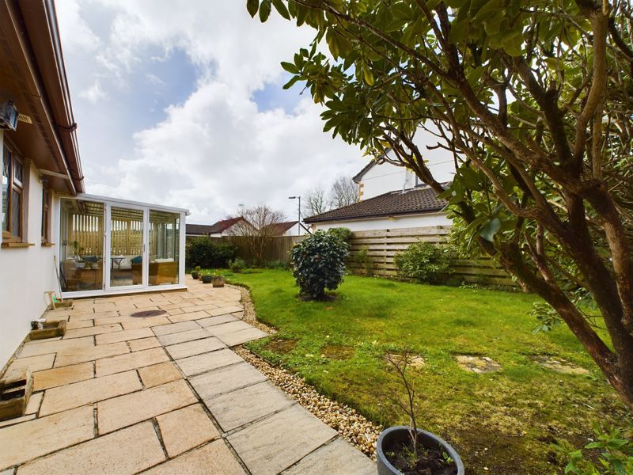

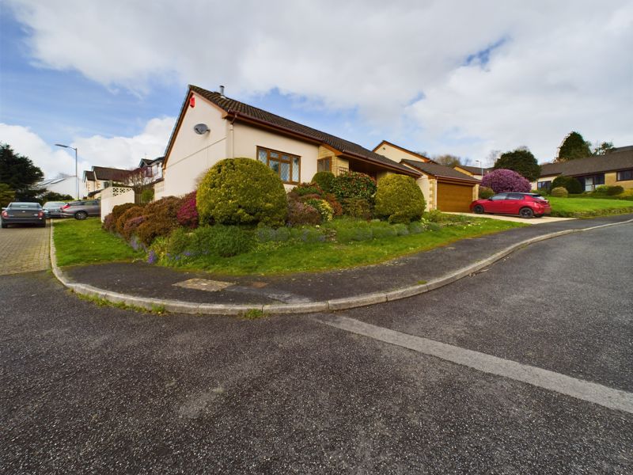
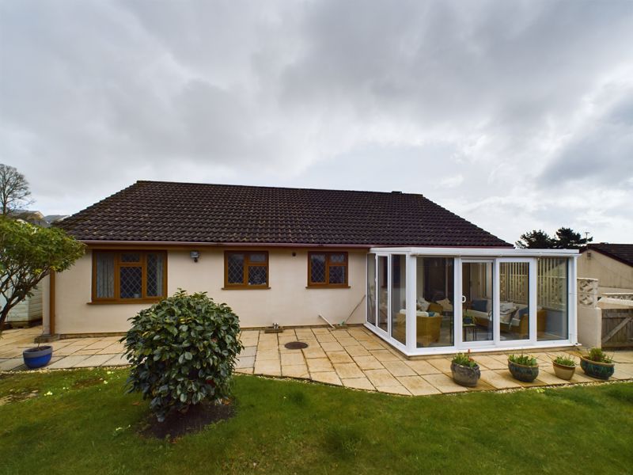






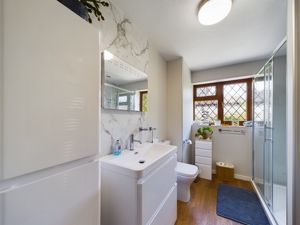
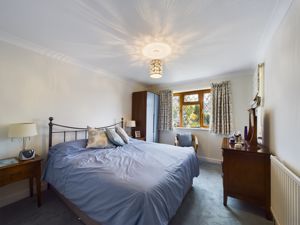


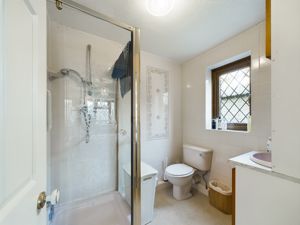


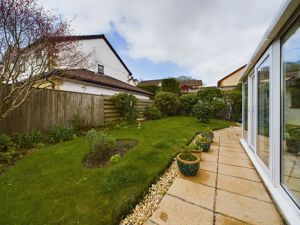


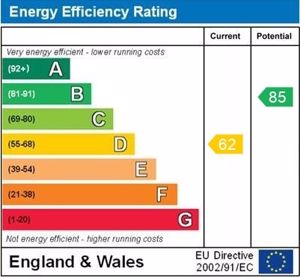
 3
3  2
2  2
2 Mortgage Calculator
Mortgage Calculator








