Hendra Road Stithians, Truro Guide Price £385,000
Please enter your starting address in the form input below.
Please refresh the page if trying an alernate address.
- 300 Year old semi-detached character cottage
- Grade II listed
- Oozing character and charm
- Two receptions, with wood burner and open fire
- 14' Kitchen
- Two double bedrooms
- Bathroom on the first floor
- Beautiful garden, garden room/office & greenhouse
- Sash windows, secondary double glazing
- Parking space directly in front of gates
This delightful two bedroom semi-detached Grade II listed cottage oozes charm and character.
Believed to date back to the 1700's, the current owners have lovingly updated the property whilst retaining the lovely features. There is an entrance porch and kitchen leading into a dining room with log burner and a snug lounge with a real fireplace. On the first floor are two double bedrooms (one with a mezzanine) and a bathroom. There are exposed beams, granite lintels, slate sills and window archways, to name a few of the character features.
The cottage garden is utterly charming with a pond, greenhouse, workshop, garden room/office with internet connection and mini-wood burner and even a patio with an outside pizza oven!
The property backs onto fields and looks out across to the church.
There is a parking space in front of the gates.
The village of Stithians is located within a reasonable travelling distance to the maritime town of Falmouth as well as the city of Truro with its mainline Railway Station operating to London Paddington, it is also virtually equidistant for Redruth and Helston.
Within the village is a vibrant community with local facilities such as Primary School, Public House, doctor's surgery, shop which caters very well for day-to-day needs along with a cricket club and village hall.
There is a regular bus service as well as a school buses operating to secondary schools within the catchment area of Stithians.
Being a rural village, there are a number of countryside walks on the doorstep along with Stithians Reservoir being within a short distance, popular for watersports, walking and fishing.
Rooms
ACCOMMODATION COMPRISES
Stable door opening to:-
ENTRANCE PORCH (REAR)
Double glazed windows to two sides. Coat and shoe storage. Glazed door to:-
KITCHEN - 14' 7'' x 6' 10'' (4.44m x 2.08m)
Secondary double glazed dual-aspect sash windows, range of floor and wall mounted cupboards with solid wood worktop over incorporating a ceramic sink unit and drainer, tiled splashbacks. Large fridge/freezer, dresser along one wall, wall shelving and an integrated electric range cooker with a five-ring gas hob and pan storage. Door to:-
DINING ROOM - 14' 0'' x 9' 0'' (4.26m x 2.74m)
One sash window with secondary double glazing and picture window along one wall. Beamed ceilings, inglenook fireplace housing log burner and wood flooring. Door to:-
LOUNGE - 17' 1'' x 10' 10'' (5.20m x 3.30m)
Secondary double glazed sash window, beamed ceiling, Victorian style open fireplace with wooden mantel surround and tiled hearth. Wall mounted cabinet housing electrics and two ornate window archways looking through to the dining room. Door to outside front. Returning to dining room, stairs to:-
FIRST FLOOR LANDING
Latch and brace doors leading off to:-
BEDROOM ONE - 14' 10'' x 8' 8'' (4.52m x 2.64m)
Secondary double glazed sash window with slate sill overlooking the garden. Built-in storage and wardrobe space with shelving and exposed beams.
BEDROOM TWO - 11' 1'' x 10' 10'' (3.38m x 3.30m)
Secondary double glazed sash window with tiled sill to the front. Double length bunk bed on mezzanine above and space for double bed below. Exposed beamed ceiling and ladder access to attic storage and water boiler.
BATHROOM
Secondary double glazed window with deep sill and granite lintel above. Bath with taps to the side and shower above along with shower screen, tiled surround, low level WC and dresser with sink bowl and inset taps. Tiled splashbacks and exposed beams. Heated towel rail.
OUTSIDE
To the front of the property there are double gates with a parking space in front (plus two designated parking spaces outside) and there is also a courtyard with stone walling. Stone steps lead up to a lawn which is surrounded by fencing and backs onto fields looking directly over to the church. There is a greenhouse, workshop, raised concrete beds and a lovely pond. The pond is surrounded by tree ferns, Camelia, a multitude of bluebells, primroses and general planting. Patio with feature wood-fired pizza oven and seating spaces. There is also a:-
SHED
Plumbing and electrics for utilities. Currently housing the washing machine and fridge and freezer.
GARDEN ROOM/OFFICE - 13' 2'' x 9' 4'' (4.01m x 2.84m) maximum measurements
Double timbered with double cladding and six double glazed windows with roller blinds. Internet connection and mini-wood burner set on a stone hearth.
LEAN-TO
Covered-over storage and wood storage.
SERVICES
Mains water, mains drainage, mains electric and LPG gas.
AGENT'S NOTE
The Council Tax Band for this property is Band 'C'.
DIRECTIONS
From the centre of the village, pass the school and church on the left-hand side, follow the road and there is a lay-by on left then Hendra Cottages. If using What3words; unstated.tangent.voiced
Request A Viewing
Photo Gallery
EPC

Floorplans (Click to Enlarge)
Nearby Places
| Name | Location | Type | Distance |
|---|---|---|---|
Truro TR3 7AH
MAP Estate Agents









MAP estate agents, Gateway Business Centre, Wilson Way, Barncoose, TR15 3RQ
Email: sales@mapestateagents.com
Properties for Sale by Region | Properties to Let by Region
Complaints Procedure | Privacy & Cookie Policy | CMP Certificate





©
MAP estate agents. All rights reserved.
Powered by Expert Agent Estate Agent Software
Estate agent websites from Expert Agent


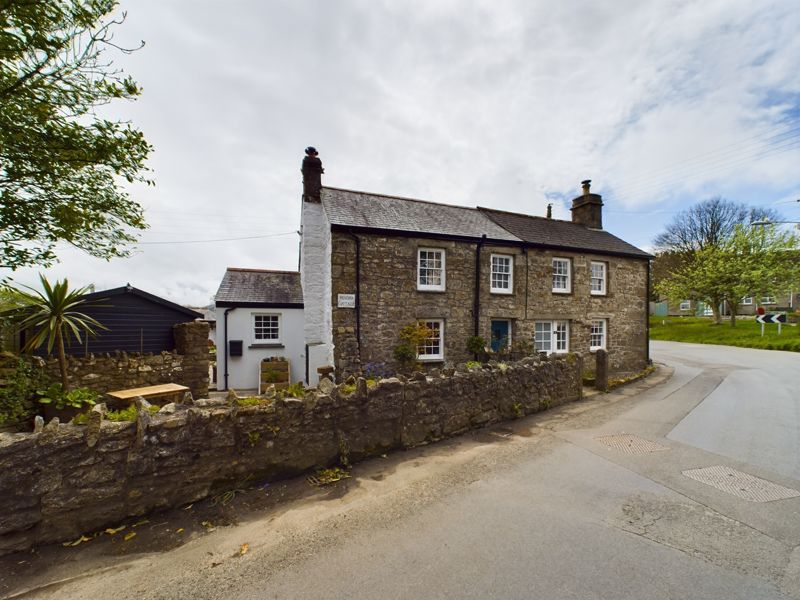
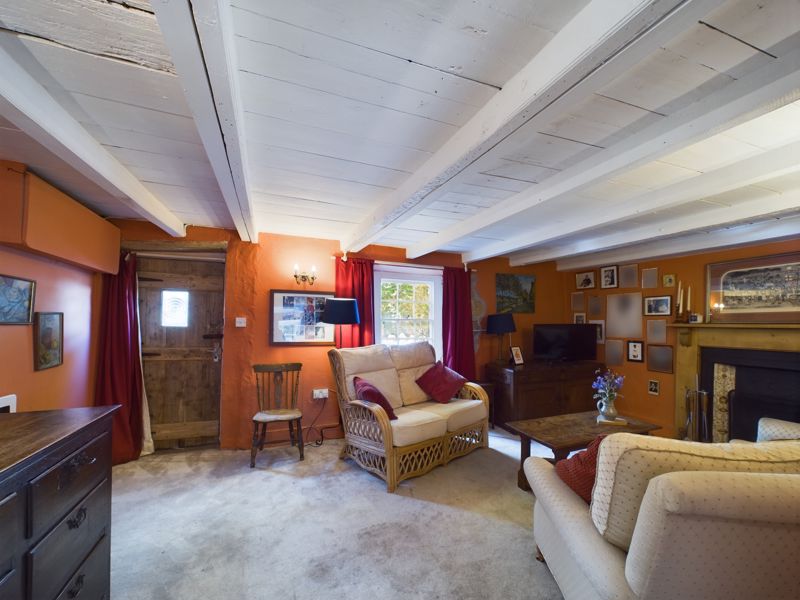
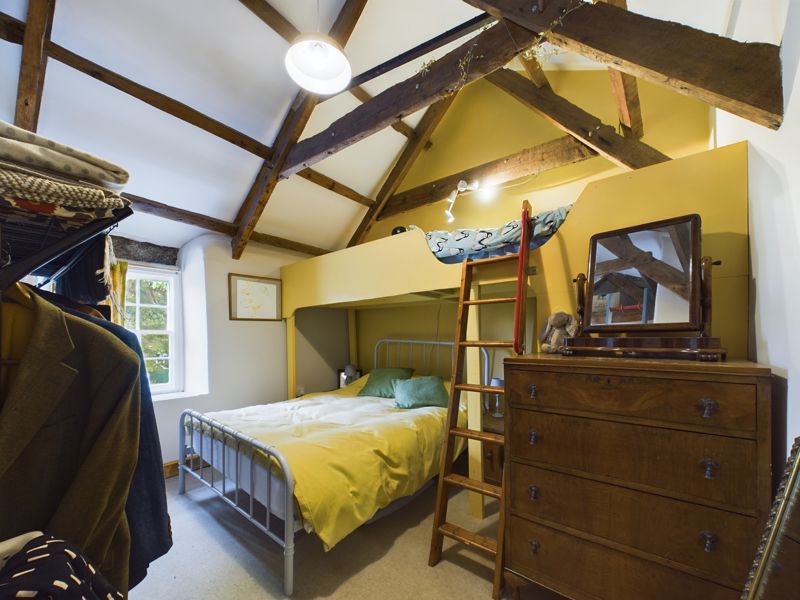
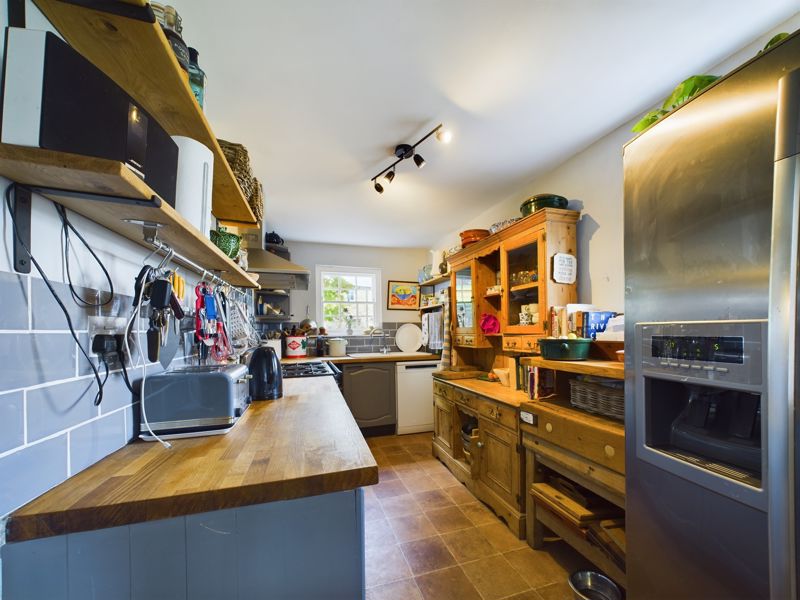









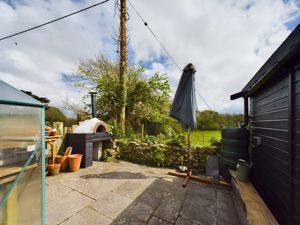
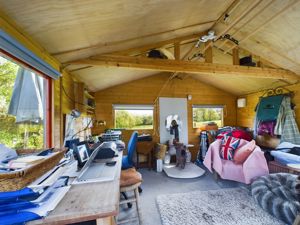
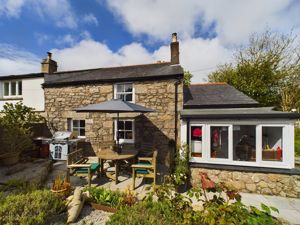
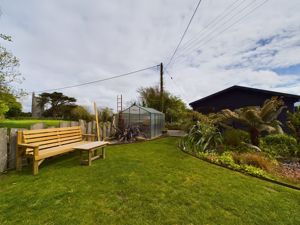

 2
2  1
1  2
2 Mortgage Calculator
Mortgage Calculator









